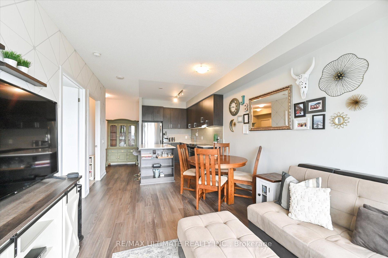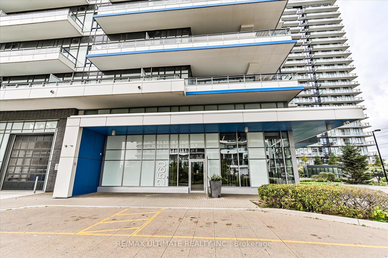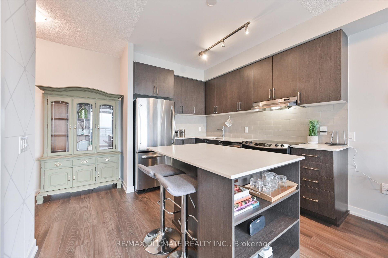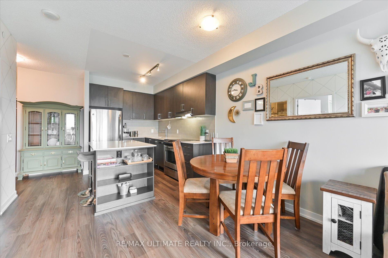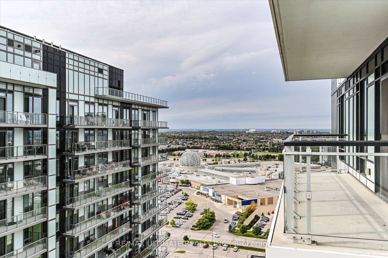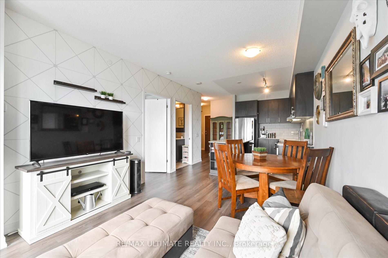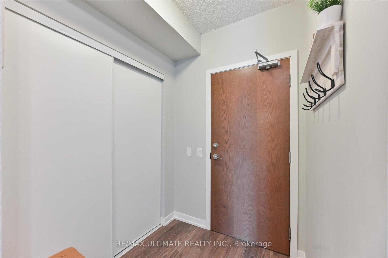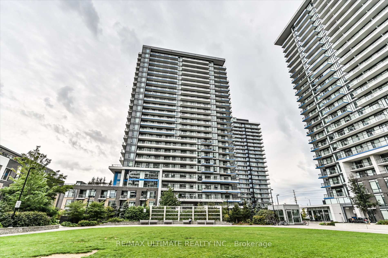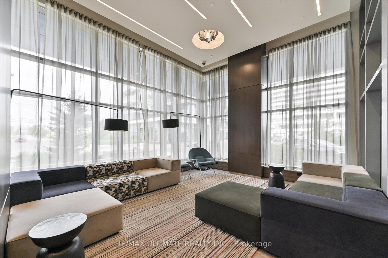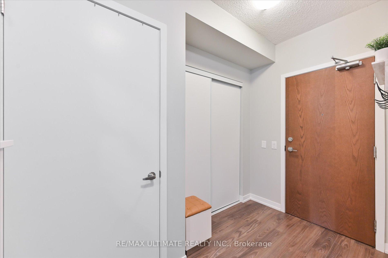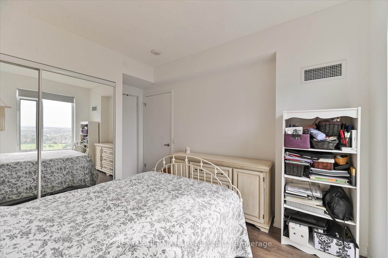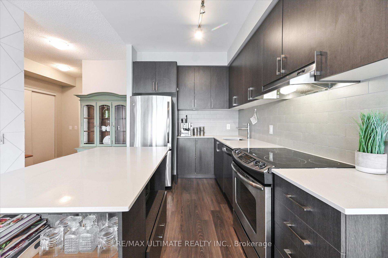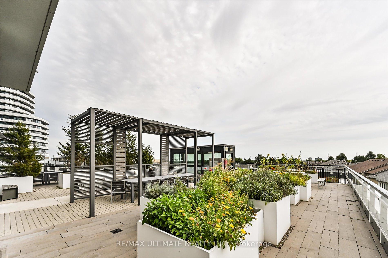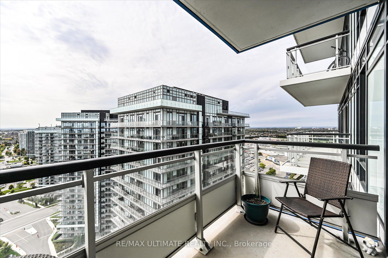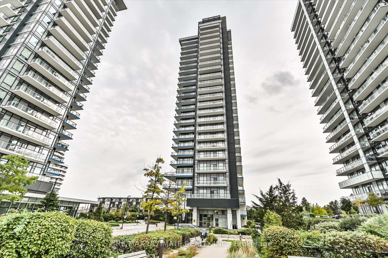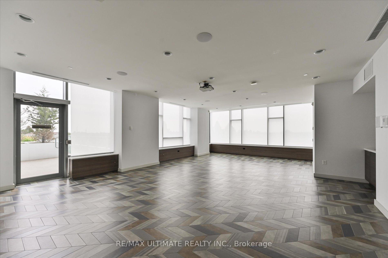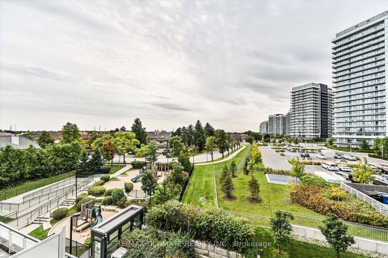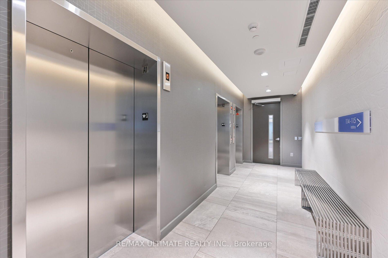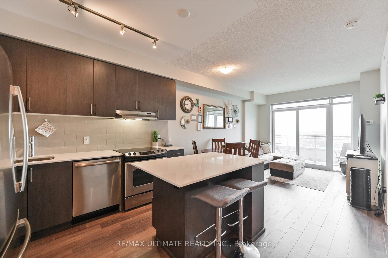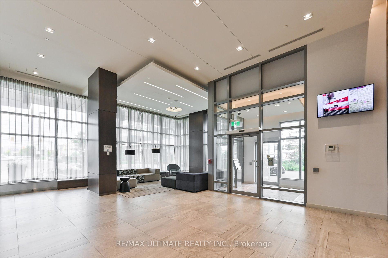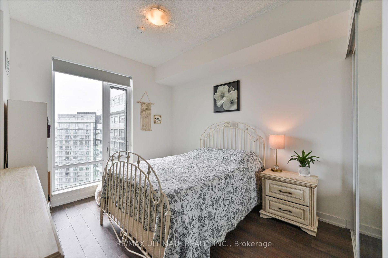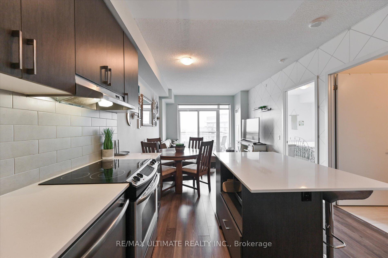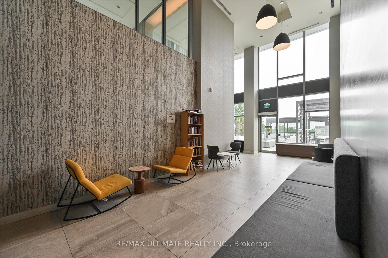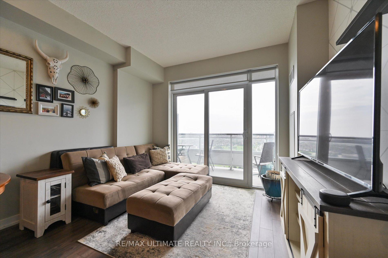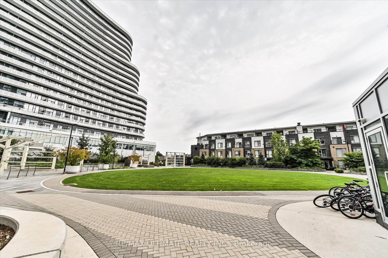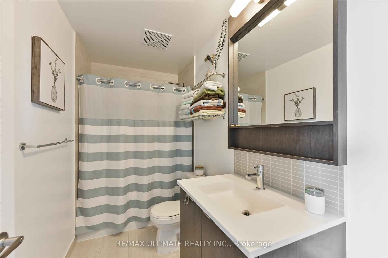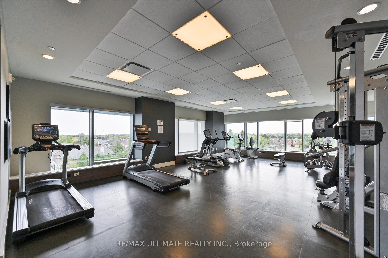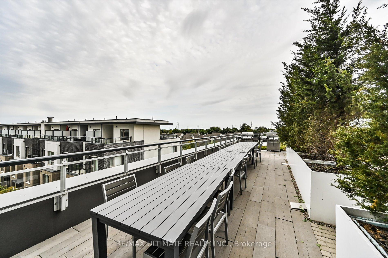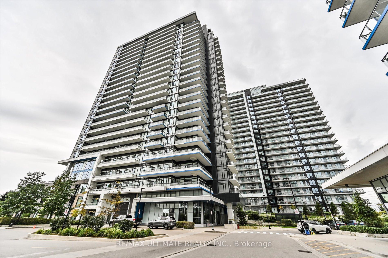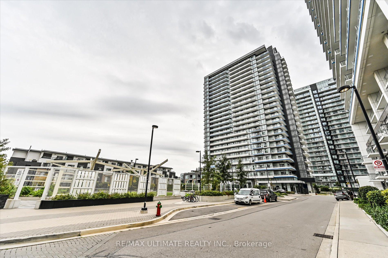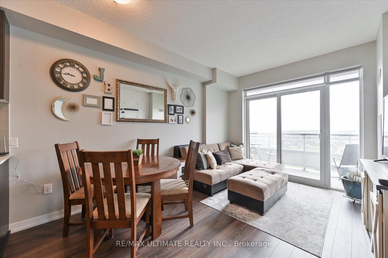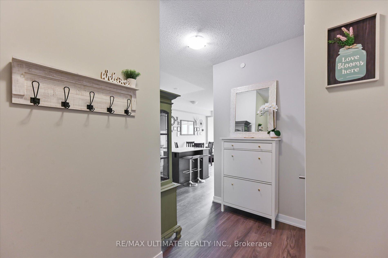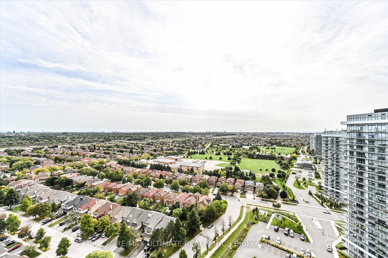$539,000
Available - For Sale
Listing ID: W11945662
2560 Eglinton Ave West , Unit 2108, Mississauga, L5M 0Y3, Ontario
| This beautifully maintained condo offers over 600 square feet of contemporary living space,featuring sleek laminate flooring and soaring high ceilings throughout. The upgraded kitchenboasts quartz countertops, a stylish island, and stainless steel appliances, perfect forculinary enthusiasts. Enjoy the convenience of ensuite laundry, underground parking and alocker. Residents can take advantage of premium amenities, including a 24-hour concierge,fitness studio, party room, and outdoor terrace for entertaining. Located directly across fromErin Mills Town Centre and Credit Valley Hospital, with easy access to parks, trails, schools,and popular restaurants, this condo is in a prime spot for urban living. Perfect for thoseseeking both luxury and convenience in a vibrant community! |
| Price | $539,000 |
| Taxes: | $2468.00 |
| Maintenance Fee: | 494.75 |
| Address: | 2560 Eglinton Ave West , Unit 2108, Mississauga, L5M 0Y3, Ontario |
| Province/State: | Ontario |
| Condo Corporation No | PCC |
| Level | 21 |
| Unit No | 08 |
| Directions/Cross Streets: | Erin Mills / Eglinton Ave. |
| Rooms: | 4 |
| Bedrooms: | 1 |
| Bedrooms +: | |
| Kitchens: | 1 |
| Family Room: | N |
| Basement: | None |
| Level/Floor | Room | Length(ft) | Width(ft) | Descriptions | |
| Room 1 | Flat | Kitchen | 11.48 | 11.48 | Quartz Counter, Stainless Steel Appl, Centre Island |
| Room 2 | Flat | Living | 11.48 | 14.76 | Combined W/Dining, Laminate, Balcony |
| Room 3 | Flat | Dining | 11.48 | 14.76 | Laminate, Combined W/Living |
| Room 4 | Flat | Br | 11.48 | 13.12 | Laminate, Double Closet, Large Window |
| Washroom Type | No. of Pieces | Level |
| Washroom Type 1 | 3 | Main |
| Approximatly Age: | 6-10 |
| Property Type: | Condo Apt |
| Style: | Apartment |
| Exterior: | Concrete |
| Garage Type: | Underground |
| Garage(/Parking)Space: | 1.00 |
| Drive Parking Spaces: | 0 |
| Park #1 | |
| Parking Spot: | 124 |
| Parking Type: | Owned |
| Legal Description: | P2 |
| Exposure: | W |
| Balcony: | Open |
| Locker: | Owned |
| Pet Permited: | Restrict |
| Approximatly Age: | 6-10 |
| Approximatly Square Footage: | 600-699 |
| Building Amenities: | Bike Storage, Concierge, Guest Suites, Gym, Party/Meeting Room, Visitor Parking |
| Property Features: | Hospital, Park, Public Transit |
| Maintenance: | 494.75 |
| CAC Included: | Y |
| Water Included: | Y |
| Common Elements Included: | Y |
| Heat Included: | Y |
| Parking Included: | Y |
| Building Insurance Included: | Y |
| Fireplace/Stove: | N |
| Heat Source: | Gas |
| Heat Type: | Forced Air |
| Central Air Conditioning: | Central Air |
| Central Vac: | N |
| Ensuite Laundry: | Y |
$
%
Years
This calculator is for demonstration purposes only. Always consult a professional
financial advisor before making personal financial decisions.
| Although the information displayed is believed to be accurate, no warranties or representations are made of any kind. |
| RE/MAX ULTIMATE REALTY INC. |
|
|

Marjan Heidarizadeh
Sales Representative
Dir:
416-400-5987
Bus:
905-456-1000
| Virtual Tour | Book Showing | Email a Friend |
Jump To:
At a Glance:
| Type: | Condo - Condo Apt |
| Area: | Peel |
| Municipality: | Mississauga |
| Neighbourhood: | Central Erin Mills |
| Style: | Apartment |
| Approximate Age: | 6-10 |
| Tax: | $2,468 |
| Maintenance Fee: | $494.75 |
| Beds: | 1 |
| Baths: | 1 |
| Garage: | 1 |
| Fireplace: | N |
Locatin Map:
Payment Calculator:

