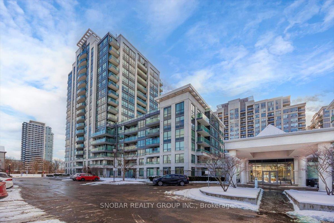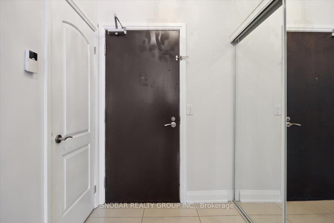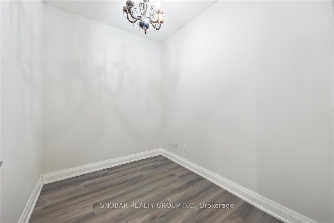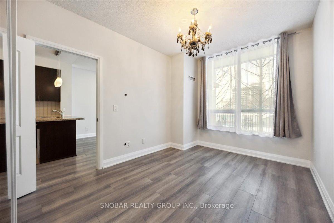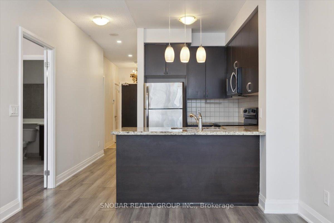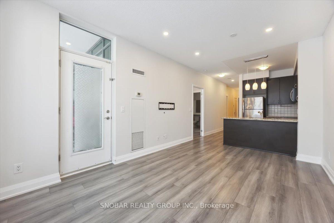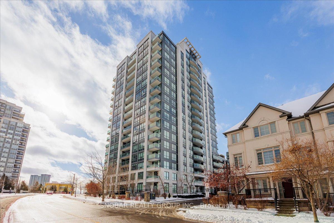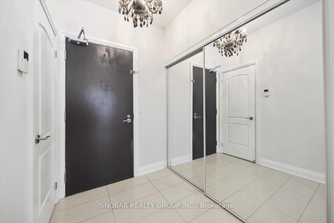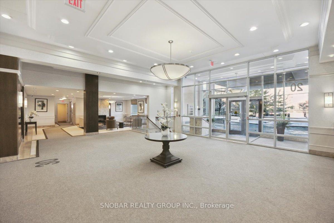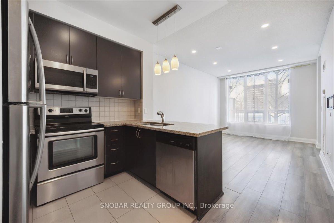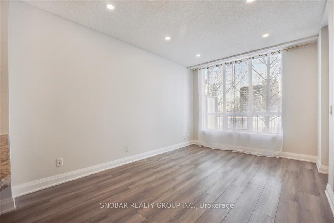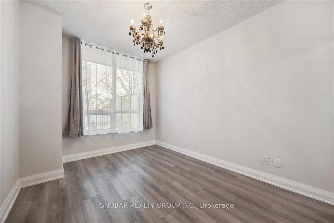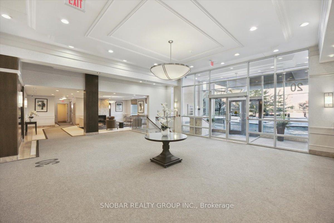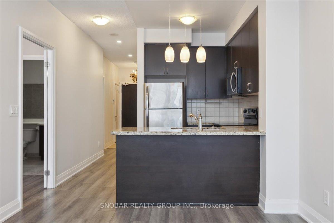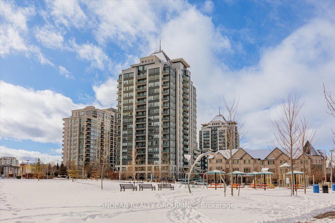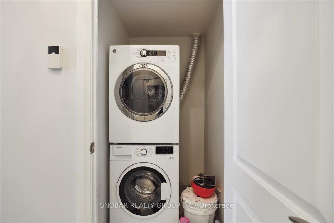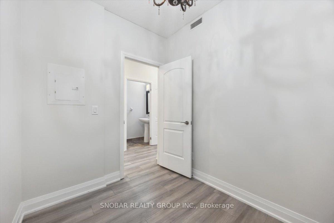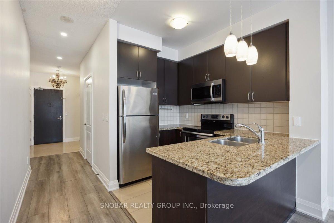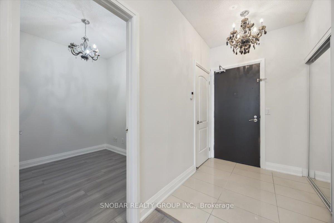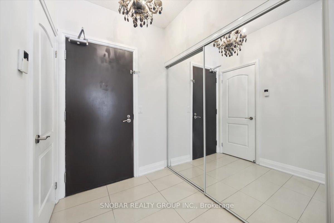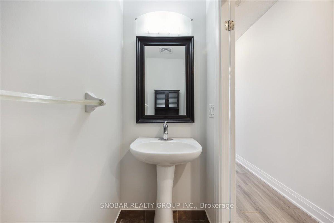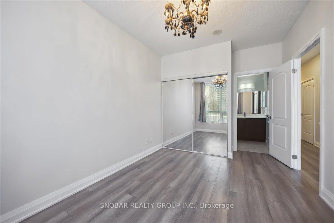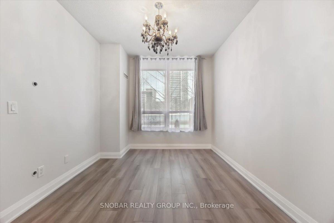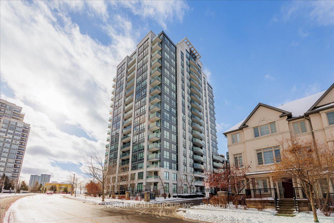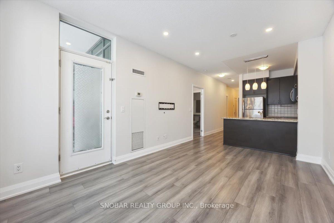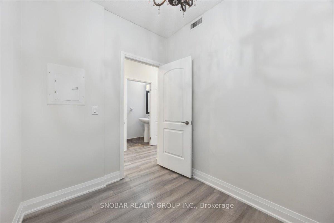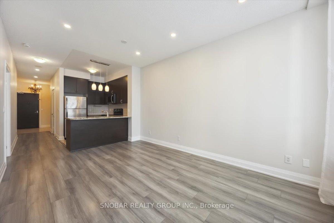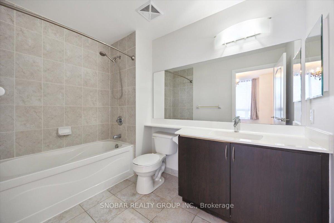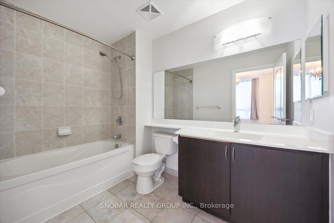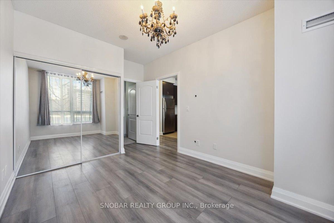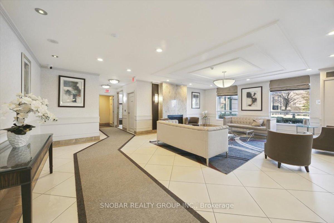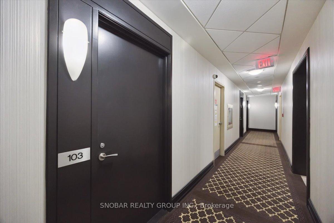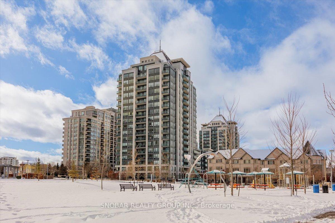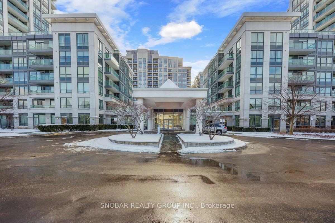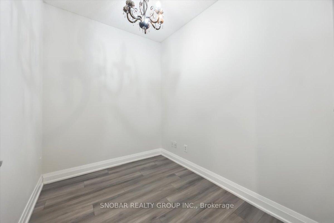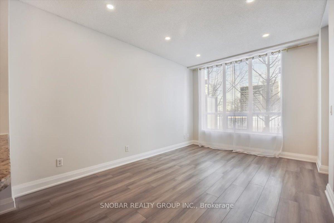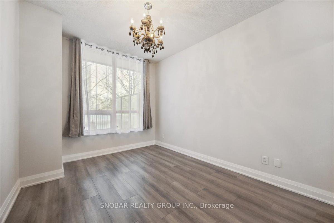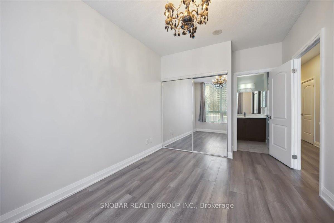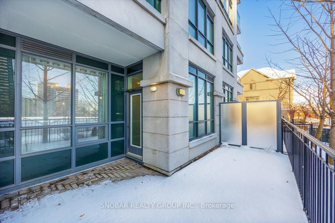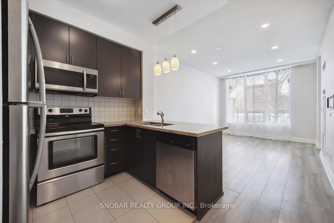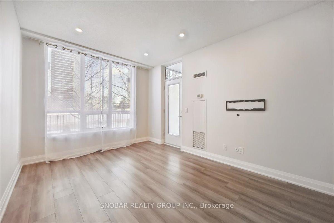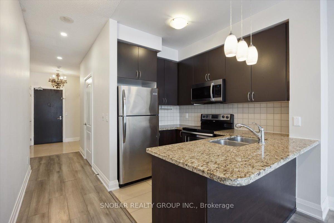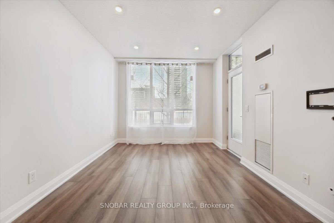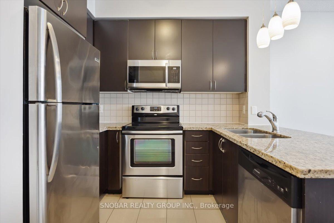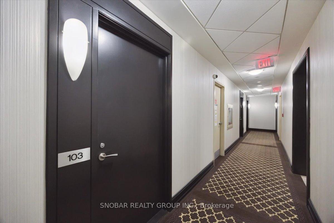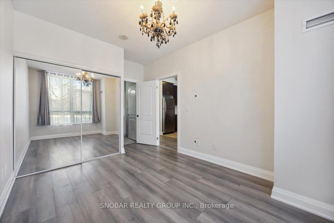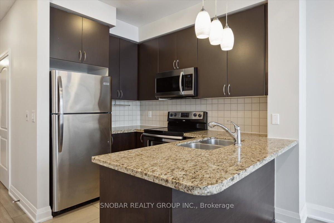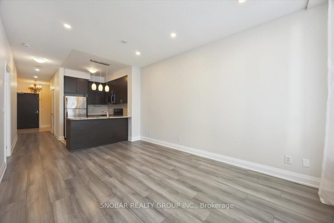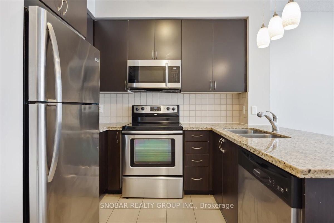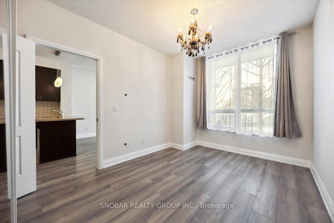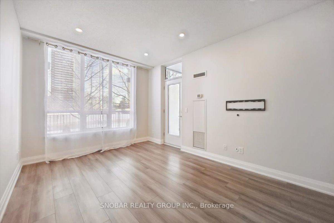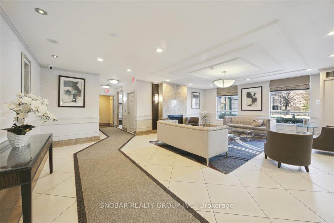$638,888
Available - For Sale
Listing ID: N11948205
20 North Park Rd , Unit 103, Vaughan, L4J 0G7, Ontario
| This rarely available, spacious 1-bedroom plus den, 2-bathroom condo offers a unique blend of comfort and convenience, featuring a huge private patio overlooking serene park - an ideal setting for entertaining or simply unwinding outdoors. The bright and airy interior boasts soaring 9-foot ceilings, complemented by fresh paint and newer flooring. The modern kitchen is equipped with stainless steel appliances and granite countertops, while the ensuite bathroom includes a soaker tub. This exceptional unit also includes a large locker and a premium parking spot conveniently located just steps from the elevator. Situated in a prime location, this home is just moments from public transportation, top-rated schools, parks, and a variety of restaurants and shopping options. Don't miss this rare opportunity to own a stunning unit that perfectly balances indoor convenience with outdoor tranquility. **EXTRAS** Dog Friendly Building With Incredible Amenities Including Indoor Pool, Hot Tub, Sauna, Exercise Room, Media And Party Rooms. |
| Price | $638,888 |
| Taxes: | $2489.21 |
| Assessment: | $348000 |
| Assessment Year: | 2024 |
| Maintenance Fee: | 520.49 |
| Address: | 20 North Park Rd , Unit 103, Vaughan, L4J 0G7, Ontario |
| Province/State: | Ontario |
| Condo Corporation No | YRSC |
| Level | 1 |
| Unit No | 64 |
| Directions/Cross Streets: | Bathurst & Centre |
| Rooms: | 5 |
| Bedrooms: | 1 |
| Bedrooms +: | 1 |
| Kitchens: | 1 |
| Family Room: | N |
| Basement: | None |
| Level/Floor | Room | Length(ft) | Width(ft) | Descriptions | |
| Room 1 | Ground | Living | 15.06 | 10.92 | Renovated, W/O To Terrace, Laminate |
| Room 2 | Ground | Dining | 10.92 | 15.06 | Laminate, Combined W/Living, Renovated |
| Room 3 | Ground | Kitchen | 10.36 | 9.41 | B/I Dishwasher, B/I Microwave, Granite Counter |
| Room 4 | Ground | Prim Bdrm | 14.33 | 9.61 | 4 Pc Ensuite, Large Window, Large Closet |
| Room 5 | Ground | Den | 9.02 | 6.95 | Laminate |
| Room 6 | Ground | Other | 20.99 | 14.1 |
| Washroom Type | No. of Pieces | Level |
| Washroom Type 1 | 4 | Flat |
| Washroom Type 2 | 2 | Flat |
| Property Type: | Condo Apt |
| Style: | Apartment |
| Exterior: | Concrete |
| Garage Type: | Underground |
| Garage(/Parking)Space: | 1.00 |
| Drive Parking Spaces: | 1 |
| Park #1 | |
| Parking Type: | Owned |
| Legal Description: | A174 |
| Exposure: | E |
| Balcony: | Terr |
| Locker: | Owned |
| Pet Permited: | Restrict |
| Approximatly Square Footage: | 700-799 |
| Maintenance: | 520.49 |
| CAC Included: | Y |
| Water Included: | Y |
| Common Elements Included: | Y |
| Heat Included: | Y |
| Parking Included: | Y |
| Building Insurance Included: | Y |
| Fireplace/Stove: | N |
| Heat Source: | Gas |
| Heat Type: | Forced Air |
| Central Air Conditioning: | Central Air |
| Central Vac: | N |
| Ensuite Laundry: | Y |
$
%
Years
This calculator is for demonstration purposes only. Always consult a professional
financial advisor before making personal financial decisions.
| Although the information displayed is believed to be accurate, no warranties or representations are made of any kind. |
| SNOBAR REALTY GROUP INC. |
|
|

Marjan Heidarizadeh
Sales Representative
Dir:
416-400-5987
Bus:
905-456-1000
| Book Showing | Email a Friend |
Jump To:
At a Glance:
| Type: | Condo - Condo Apt |
| Area: | York |
| Municipality: | Vaughan |
| Neighbourhood: | Beverley Glen |
| Style: | Apartment |
| Tax: | $2,489.21 |
| Maintenance Fee: | $520.49 |
| Beds: | 1+1 |
| Baths: | 2 |
| Garage: | 1 |
| Fireplace: | N |
Locatin Map:
Payment Calculator:

