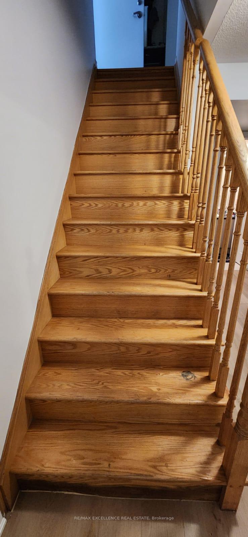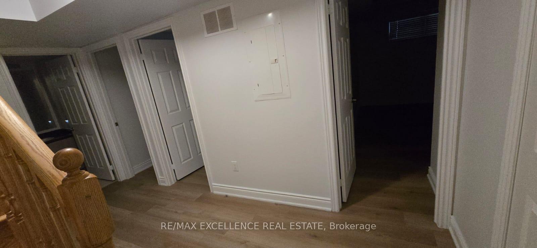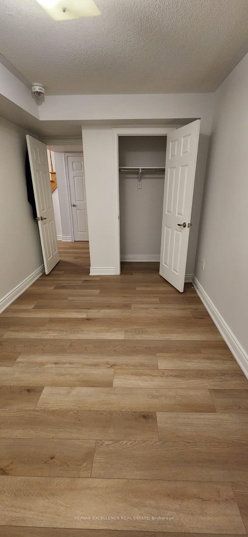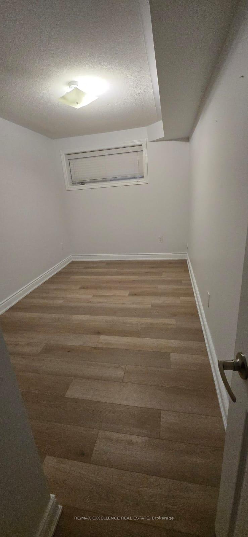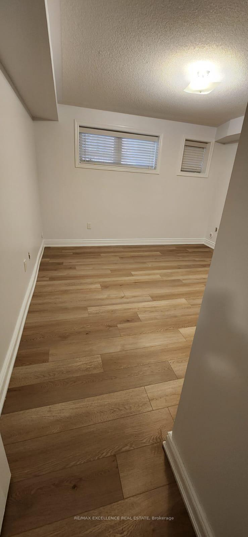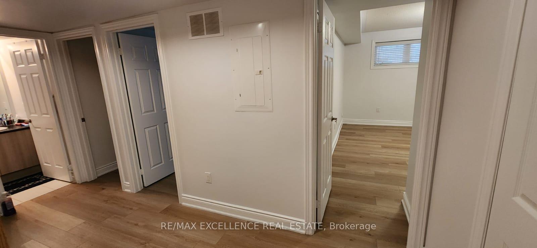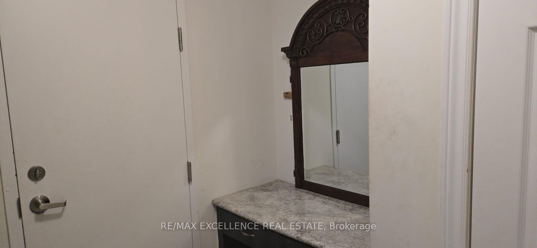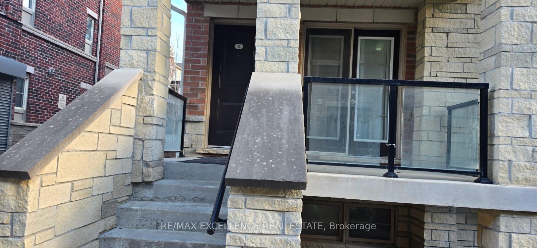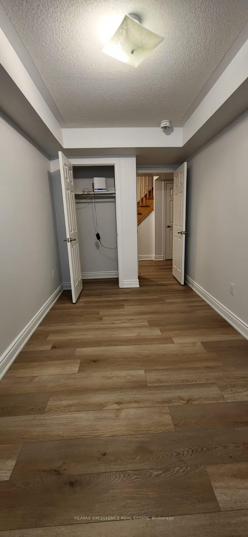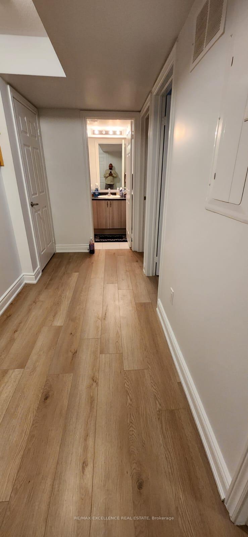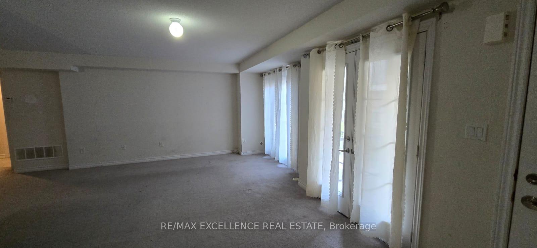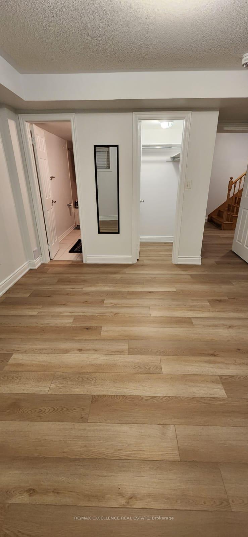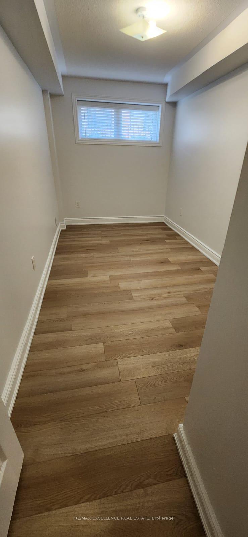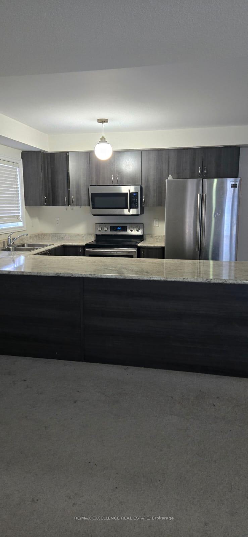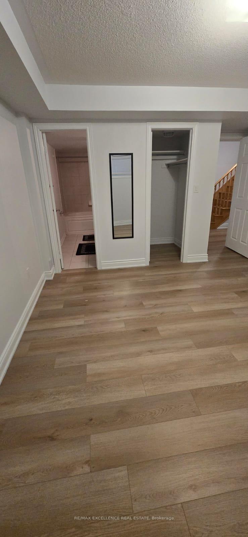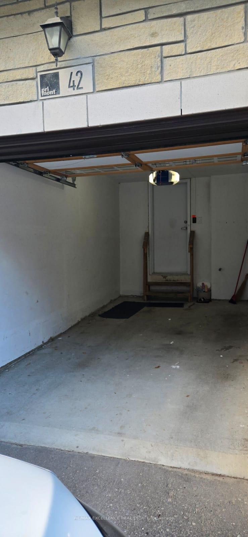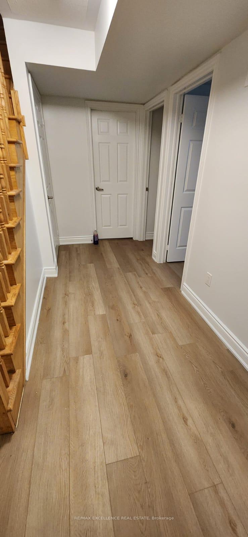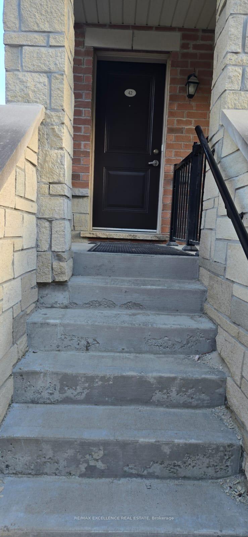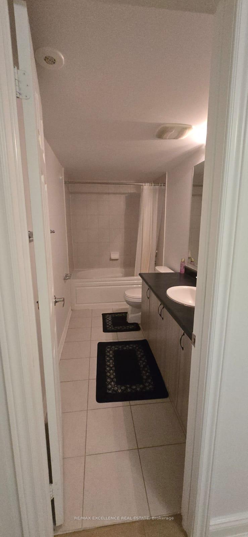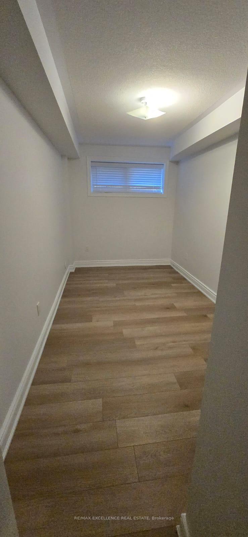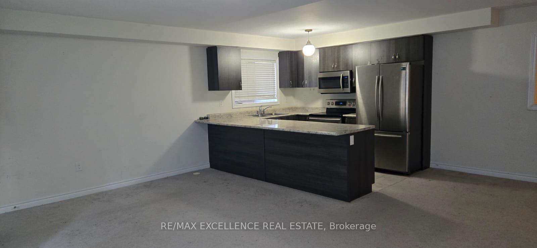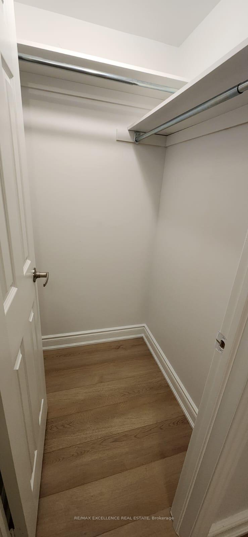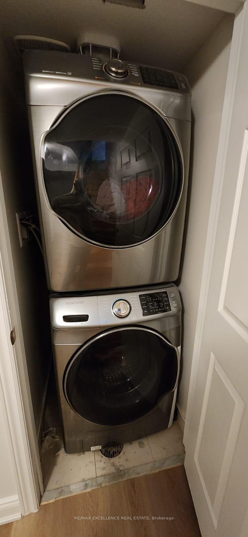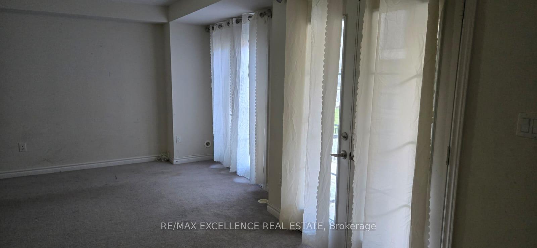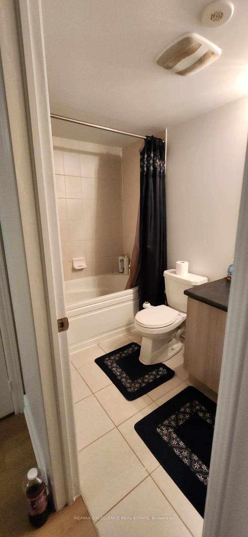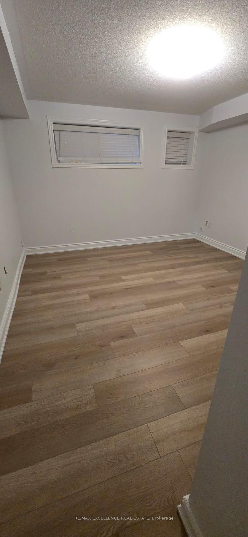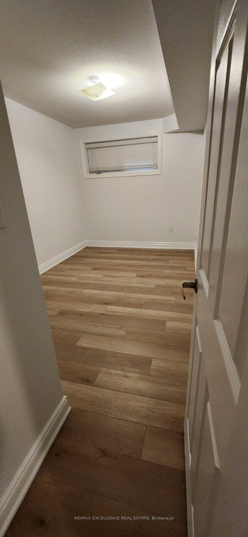$659,999
Available - For Sale
Listing ID: W11900430
200 Veterans Dr , Unit 42, Brampton, L7A 4S6, Ontario
| Welcome To Absolutely Stunning Townhouse Corner Unit, Located In The Upscale Family Oriented Mount Pleasant Community. Beautiful Bright Open Concept 3 Bedrooms 3 Baths W/Large Windows & 2 Car Parkings One In Garage One On Driveway. Covered Terrace, Oak Staircase, S/S Appliances & Hardwood Floor Throughout! Excellent Location With Close Proximity To, Public Transit, Schools, Library, Park & Mount Pleasant Go Station! Great Opportunity For First Time Buyers & Investors! |
| Price | $659,999 |
| Taxes: | $4084.28 |
| Maintenance Fee: | 330.95 |
| Address: | 200 Veterans Dr , Unit 42, Brampton, L7A 4S6, Ontario |
| Province/State: | Ontario |
| Condo Corporation No | PCC |
| Level | Low |
| Unit No | 42 |
| Directions/Cross Streets: | Mississauga Rd and Sandalwood Parkway |
| Rooms: | 7 |
| Bedrooms: | 3 |
| Bedrooms +: | |
| Kitchens: | 1 |
| Family Room: | Y |
| Basement: | Finished |
| Level/Floor | Room | Length(ft) | Width(ft) | Descriptions | |
| Room 1 | Main | Living | 14.4 | 16.33 | Combined W/Dining, W/O To Balcony, Broadloom |
| Room 2 | Main | Dining | 26.27 | 26.27 | Combined W/Living, Broadloom |
| Room 3 | Main | Kitchen | 27.32 | 26.27 | Stainless Steel Appl |
| Room 4 | Lower | Prim Bdrm | 16.5 | 11.91 | Large Window, Laminate, Ensuite Bath |
| Room 5 | Lower | 2nd Br | 17.42 | 7.25 | Large Window, Laminate, Closet |
| Room 6 | Lower | 3rd Br | 15.42 | 8.23 | Large Window, Laminate, Closet |
| Washroom Type | No. of Pieces | Level |
| Washroom Type 1 | 4 | Lower |
| Washroom Type 2 | 2 | Main |
| Approximatly Age: | 6-10 |
| Property Type: | Condo Townhouse |
| Style: | Stacked Townhse |
| Exterior: | Brick |
| Garage Type: | Attached |
| Garage(/Parking)Space: | 1.00 |
| Drive Parking Spaces: | 1 |
| Park #1 | |
| Parking Type: | Owned |
| Monthly Parking Cost: | 0.00 |
| Exposure: | N |
| Balcony: | Jlte |
| Locker: | None |
| Pet Permited: | Restrict |
| Approximatly Age: | 6-10 |
| Approximatly Square Footage: | 1200-1399 |
| Building Amenities: | Bbqs Allowed, Visitor Parking |
| Maintenance: | 330.95 |
| CAC Included: | Y |
| Common Elements Included: | Y |
| Parking Included: | Y |
| Building Insurance Included: | Y |
| Fireplace/Stove: | N |
| Heat Source: | Gas |
| Heat Type: | Forced Air |
| Central Air Conditioning: | Central Air |
| Central Vac: | N |
| Ensuite Laundry: | Y |
$
%
Years
This calculator is for demonstration purposes only. Always consult a professional
financial advisor before making personal financial decisions.
| Although the information displayed is believed to be accurate, no warranties or representations are made of any kind. |
| RE/MAX EXCELLENCE REAL ESTATE |
|
|

Marjan Heidarizadeh
Sales Representative
Dir:
416-400-5987
Bus:
905-456-1000
| Book Showing | Email a Friend |
Jump To:
At a Glance:
| Type: | Condo - Condo Townhouse |
| Area: | Peel |
| Municipality: | Brampton |
| Neighbourhood: | Northwest Brampton |
| Style: | Stacked Townhse |
| Approximate Age: | 6-10 |
| Tax: | $4,084.28 |
| Maintenance Fee: | $330.95 |
| Beds: | 3 |
| Baths: | 3 |
| Garage: | 1 |
| Fireplace: | N |
Locatin Map:
Payment Calculator:

