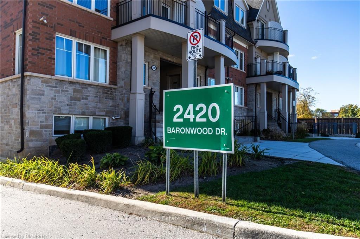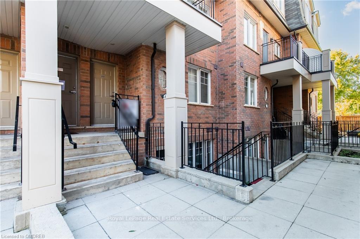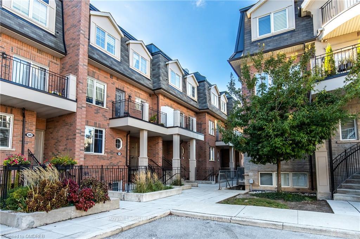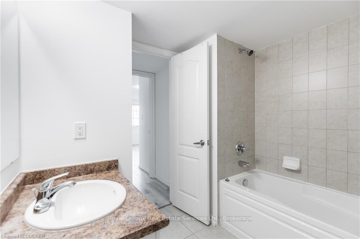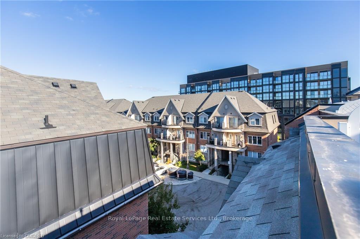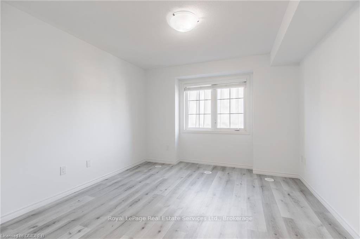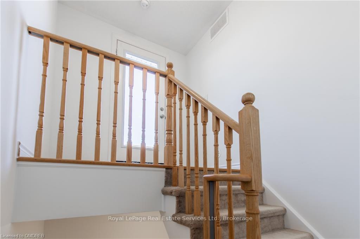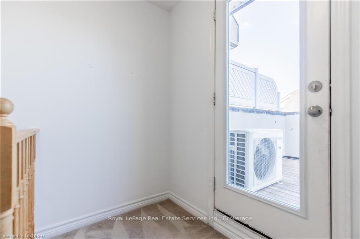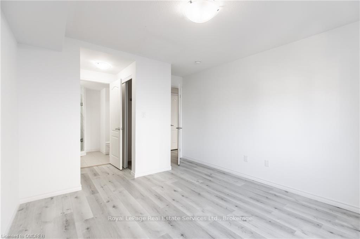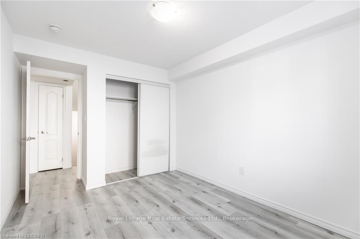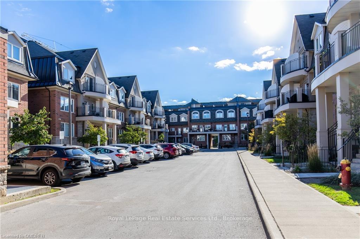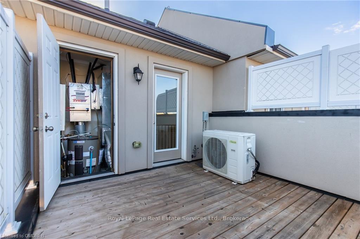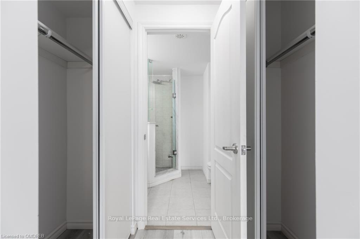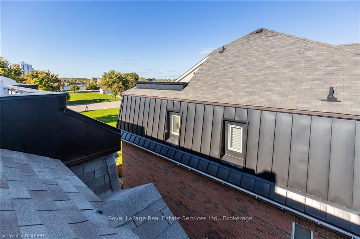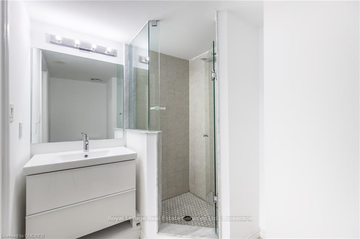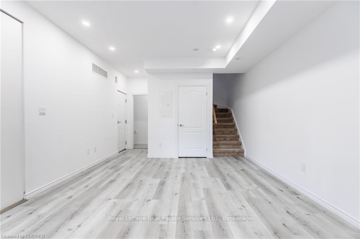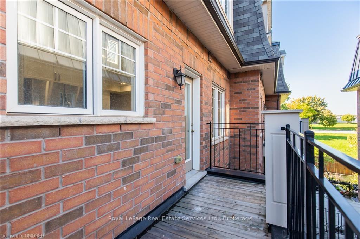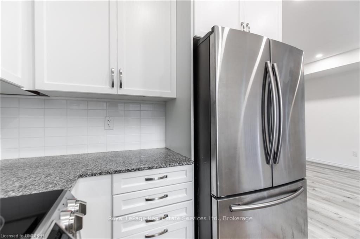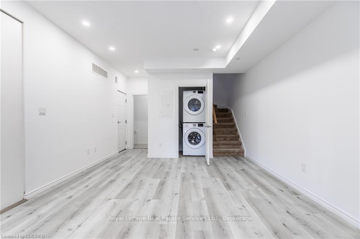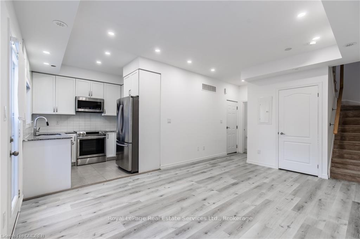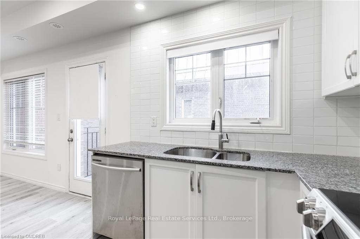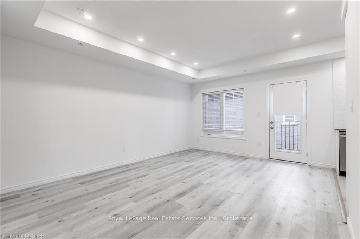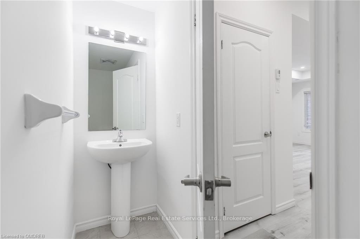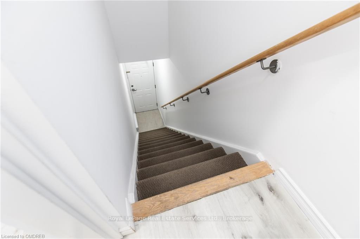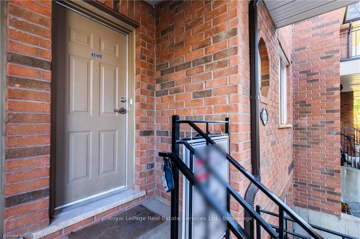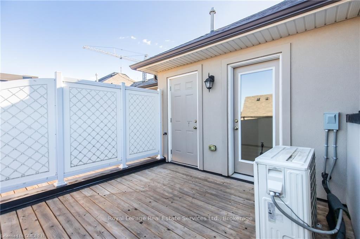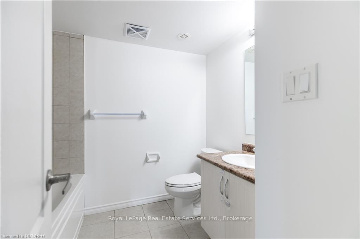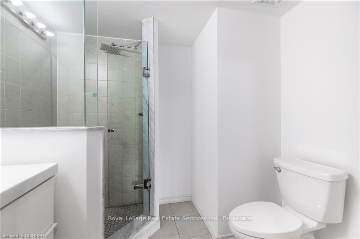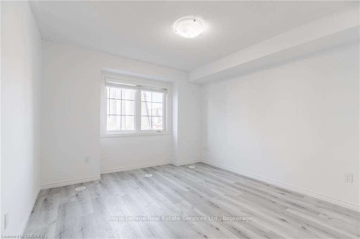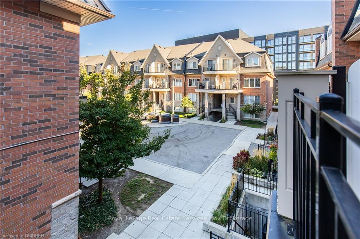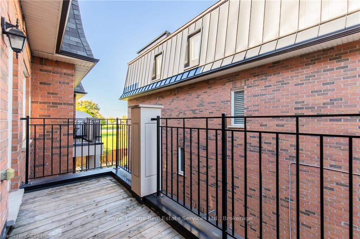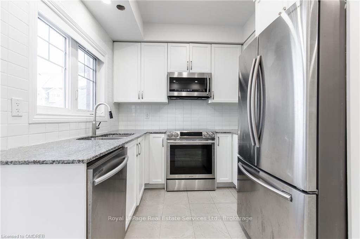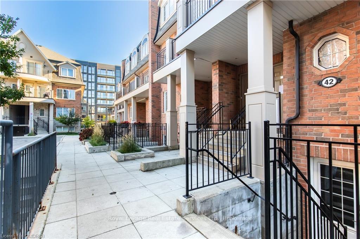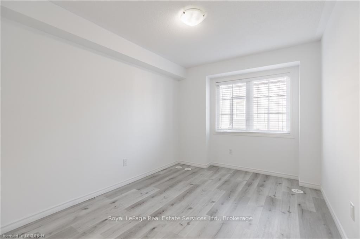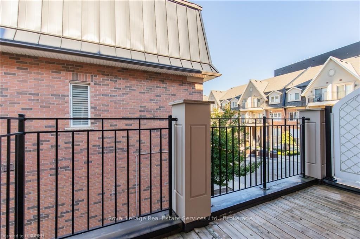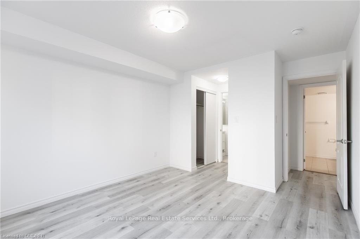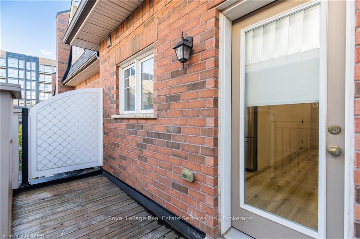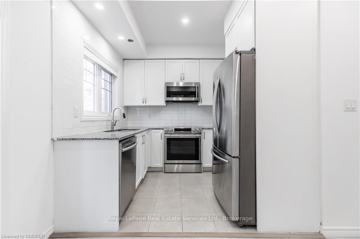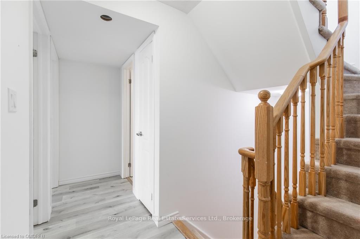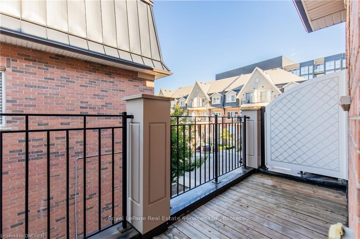$705,000
Available - For Sale
Listing ID: W11947288
2420 BARONWOOD Dr , Unit 42-02, Oakville, L6M 0J7, Ontario
| You have an opportunity to own a townhouse in Oakville! Great location, well maintained, quiet complex. This2-bdrm, 3-baths townhouse has lot of potential. Upgraded S/S kitchen appliances & granite countertop. New laminate flooring in the whole house except the stairs with newer carpet. Upgraded Ensuite Washroom in primary bdrm with his & her closet. Ensuite laundry! 1 underground parking spot! Open terrace with natural gas connection for BBQ with Utility room. Close to highway, hospital, schools, bus transit, and plaza. **EXTRAS** Stainless Steel appliances, built in microwave and dishwasher. Washer & Dryer |
| Price | $705,000 |
| Taxes: | $2817.19 |
| Maintenance Fee: | 406.57 |
| Address: | 2420 BARONWOOD Dr , Unit 42-02, Oakville, L6M 0J7, Ontario |
| Province/State: | Ontario |
| Condo Corporation No | Unkno |
| Level | Cal |
| Unit No | Call |
| Directions/Cross Streets: | Bronte Road/Westoak Trail |
| Rooms: | 9 |
| Rooms +: | 0 |
| Bedrooms: | 2 |
| Bedrooms +: | 0 |
| Kitchens: | 1 |
| Kitchens +: | 0 |
| Family Room: | N |
| Basement: | None |
| Level/Floor | Room | Length(ft) | Width(ft) | Descriptions | |
| Room 1 | Main | Living | 16.76 | 12.07 | |
| Room 2 | Main | Dining | 16.76 | 12.07 | |
| Room 3 | Main | Kitchen | 8.76 | 7.68 | |
| Room 4 | 2nd | Prim Bdrm | 12.07 | 10.76 | |
| Room 5 | 2nd | Br | 12.17 | 9.15 | |
| Room 6 | 3rd | Utility | |||
| Room 7 | Main | Bathroom | |||
| Room 8 | 2nd | Bathroom | |||
| Room 9 | 2nd | Bathroom |
| Washroom Type | No. of Pieces | Level |
| Washroom Type 1 | 2 | Main |
| Washroom Type 2 | 4 | 2nd |
| Property Type: | Condo Townhouse |
| Style: | 3-Storey |
| Exterior: | Brick |
| Garage Type: | Underground |
| Garage(/Parking)Space: | 1.00 |
| Drive Parking Spaces: | 0 |
| Park #1 | |
| Parking Type: | None |
| Exposure: | N |
| Balcony: | Terr |
| Locker: | None |
| Pet Permited: | Restrict |
| Approximatly Square Footage: | 1000-1199 |
| Building Amenities: | Visitor Parking |
| Property Features: | Hospital |
| Maintenance: | 406.57 |
| Common Elements Included: | Y |
| Parking Included: | Y |
| Building Insurance Included: | Y |
| Fireplace/Stove: | N |
| Heat Source: | Other |
| Heat Type: | Forced Air |
| Central Air Conditioning: | Central Air |
| Central Vac: | N |
| Ensuite Laundry: | Y |
| Elevator Lift: | N |
$
%
Years
This calculator is for demonstration purposes only. Always consult a professional
financial advisor before making personal financial decisions.
| Although the information displayed is believed to be accurate, no warranties or representations are made of any kind. |
| Royal LePage Real Estate Services Ltd., Brokerage |
|
|

Marjan Heidarizadeh
Sales Representative
Dir:
416-400-5987
Bus:
905-456-1000
| Book Showing | Email a Friend |
Jump To:
At a Glance:
| Type: | Condo - Condo Townhouse |
| Area: | Halton |
| Municipality: | Oakville |
| Neighbourhood: | 1019 - WM Westmount |
| Style: | 3-Storey |
| Tax: | $2,817.19 |
| Maintenance Fee: | $406.57 |
| Beds: | 2 |
| Baths: | 3 |
| Garage: | 1 |
| Fireplace: | N |
Locatin Map:
Payment Calculator:

