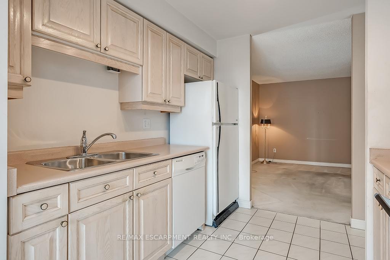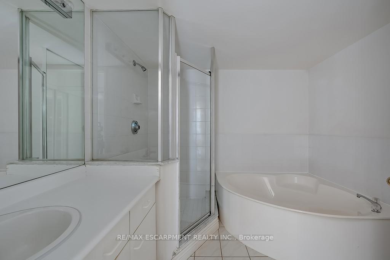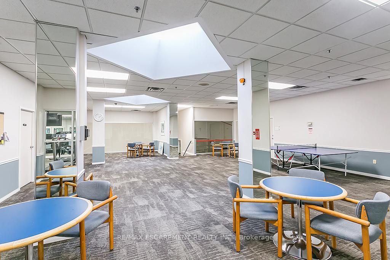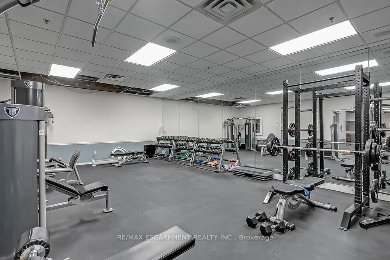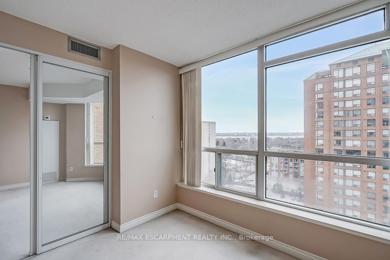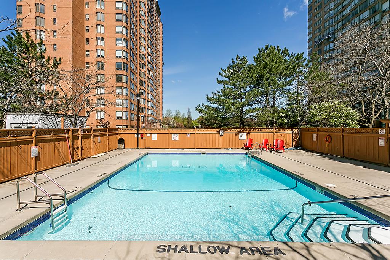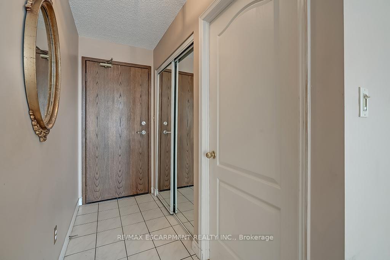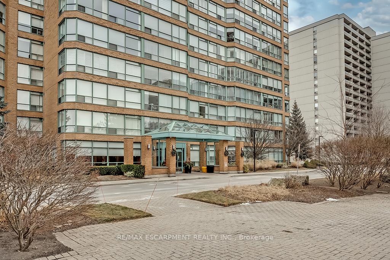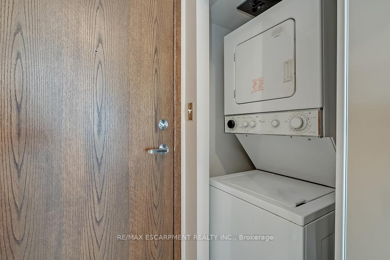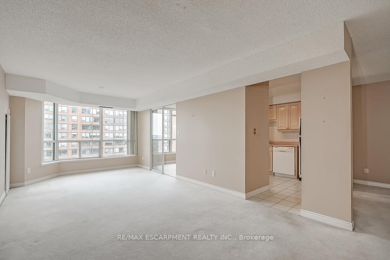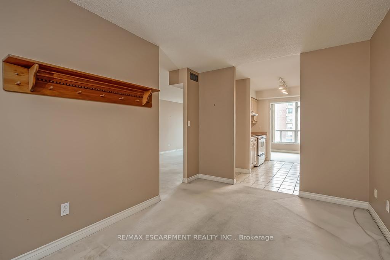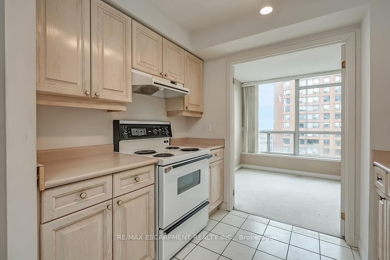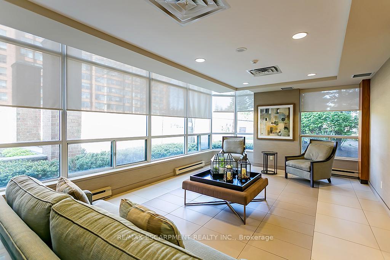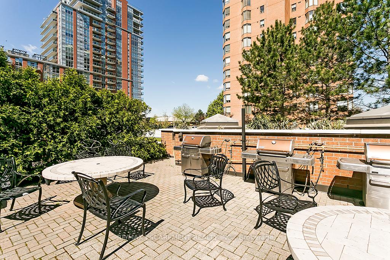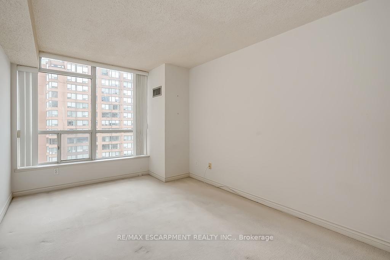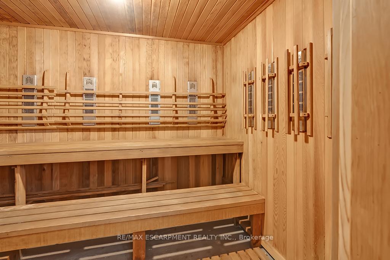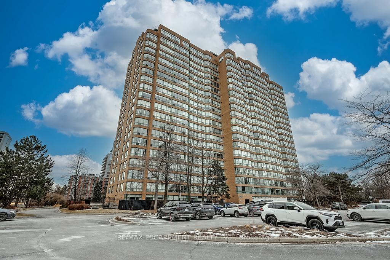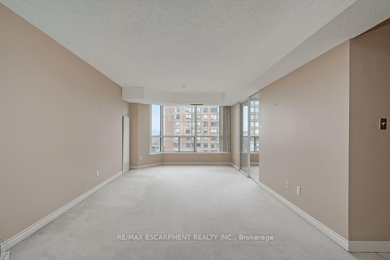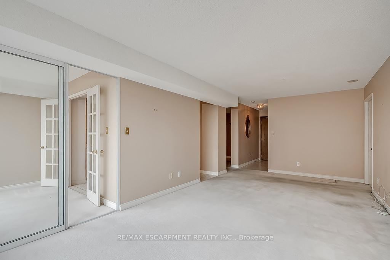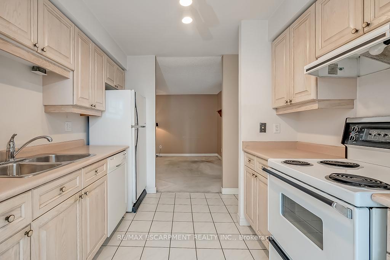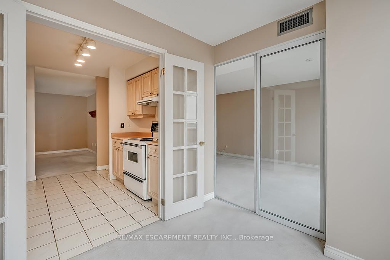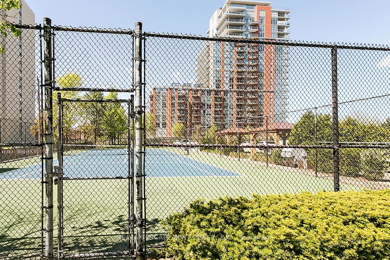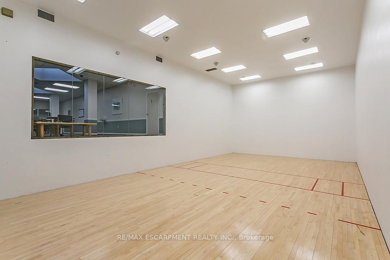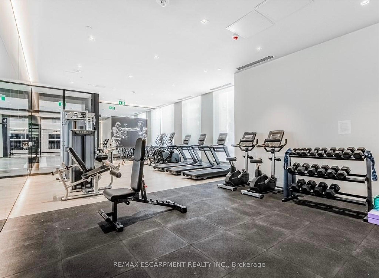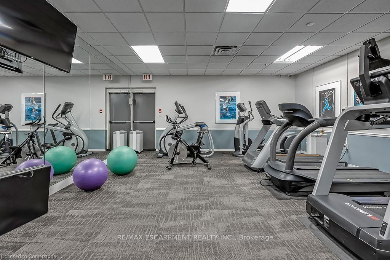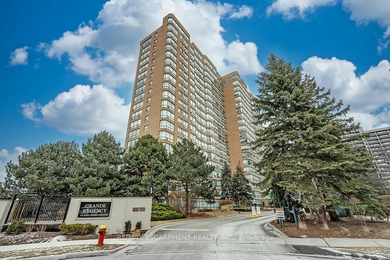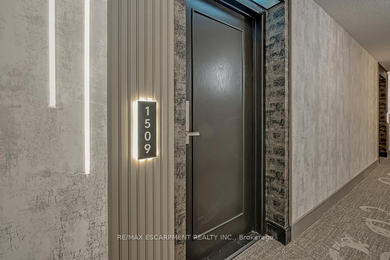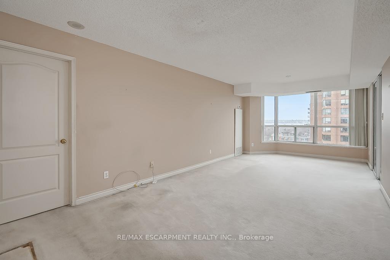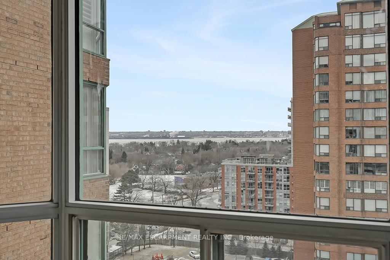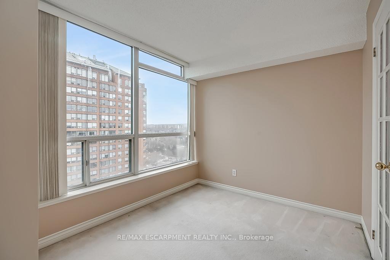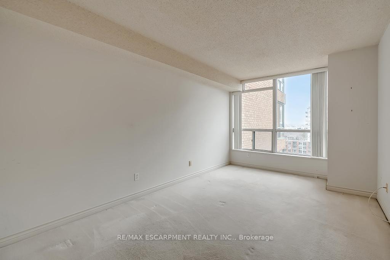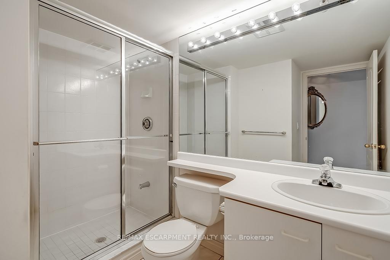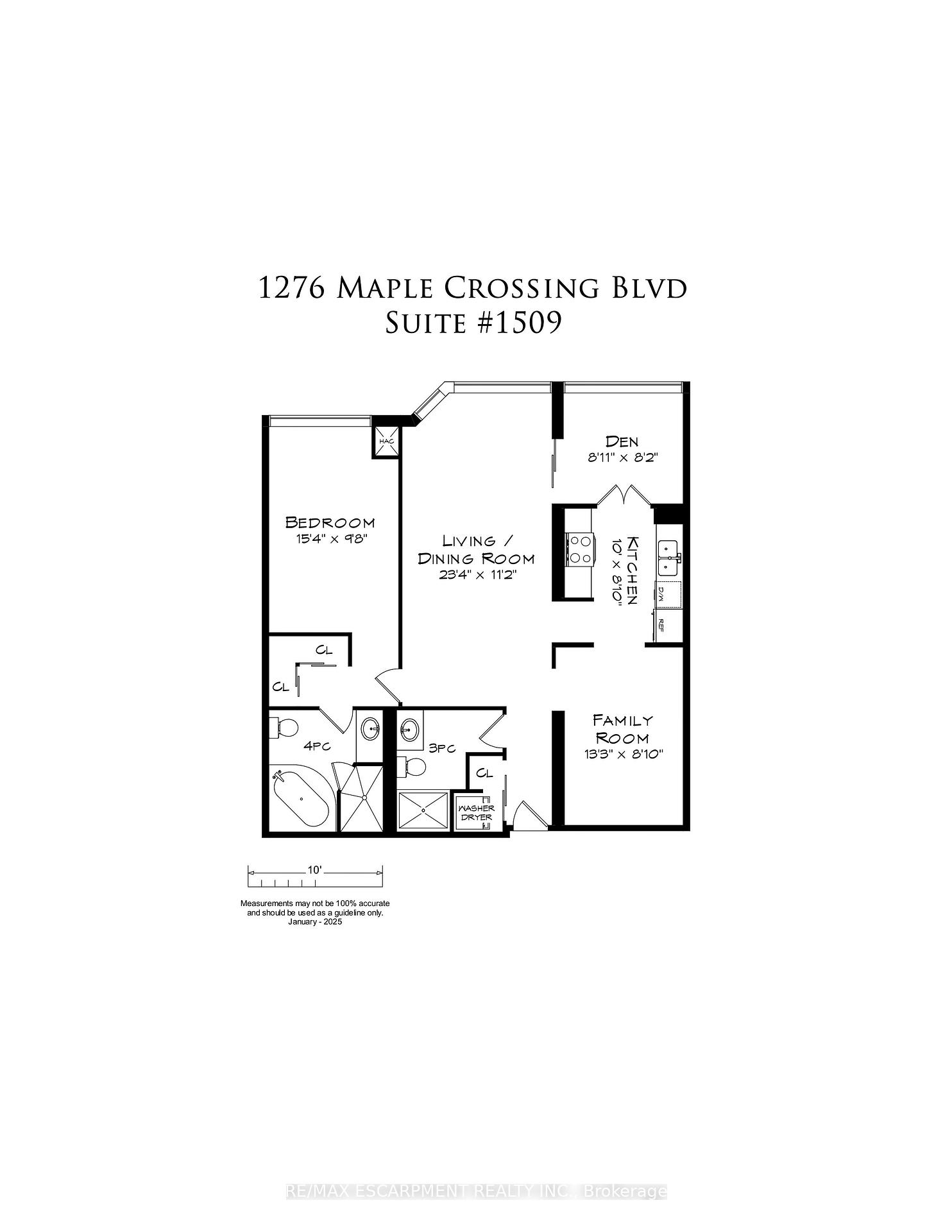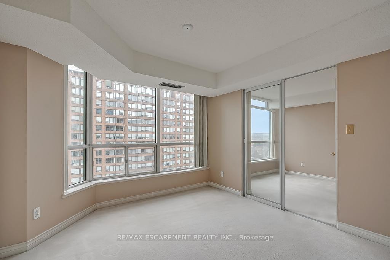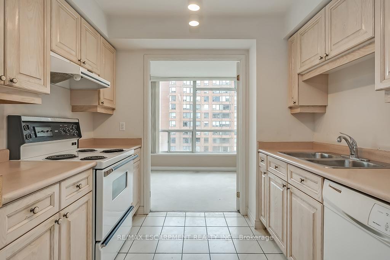$539,000
Available - For Sale
Listing ID: W11949666
1276 MAPLE CROSSING Blvd , Unit 1509, Burlington, L7S 2J9, Ontario
| 1 bedroom + den suite at the 'Grande Regency' in prime downtown Burlington location with southwest exposure and stunning views of the bay and escarpment! Steps to the lake/waterfront park, restaurants, highway access, hospital and Mapleview Shopping Centre! 1,059 sq.ft. of living space with loads of natural light features an open concept living/dining room, a kitchen, a spacious bedroom with 4-piece ensuite, a den, an additional 3-piece bathroom, an in-suite laundry and a family room that can be easily converted to a second bedroom! Building amenities include 24-hour concierge/security, an outdoor pool and tennis court, racquetball court, exercise room, party room, library, sauna, rooftop terrace, BBQ area, guest suites & visitor parking! Condo fee includes all utilities including cable and internet. 2 underground parking spaces and 1 storage locker. |
| Price | $539,000 |
| Taxes: | $2919.72 |
| Maintenance Fee: | 805.39 |
| Address: | 1276 MAPLE CROSSING Blvd , Unit 1509, Burlington, L7S 2J9, Ontario |
| Province/State: | Ontario |
| Condo Corporation No | Halto |
| Level | 14 |
| Unit No | 9 |
| Locker No | 236 |
| Directions/Cross Streets: | Maple Ave/Maple Crossing Blvd |
| Rooms: | 5 |
| Bedrooms: | 1 |
| Bedrooms +: | 1 |
| Kitchens: | 1 |
| Family Room: | Y |
| Basement: | None |
| Level/Floor | Room | Length(ft) | Width(ft) | Descriptions | |
| Room 1 | Flat | Laundry | 3.67 | 2.92 | |
| Room 2 | Flat | Bathroom | 9.09 | 5.08 | 3 Pc Bath |
| Room 3 | Flat | Living | 23.32 | 11.15 | Combined W/Dining |
| Room 4 | Flat | Family | 13.25 | 8.82 | |
| Room 5 | Flat | Kitchen | 10 | 8.82 | |
| Room 6 | Flat | Den | 8.92 | 8.17 | |
| Room 7 | Flat | Br | 15.32 | 9.68 | |
| Room 8 | Flat | Bathroom | 8.99 | 8.5 | 4 Pc Ensuite |
| Washroom Type | No. of Pieces | Level |
| Washroom Type 1 | 3 | Flat |
| Washroom Type 2 | 4 | Flat |
| Approximatly Age: | 31-50 |
| Property Type: | Condo Apt |
| Style: | Apartment |
| Exterior: | Brick Front |
| Garage Type: | Underground |
| Garage(/Parking)Space: | 2.00 |
| Drive Parking Spaces: | 0 |
| Park #1 | |
| Parking Spot: | 229 |
| Parking Type: | Exclusive |
| Legal Description: | A |
| Park #2 | |
| Parking Spot: | 416 |
| Parking Type: | Exclusive |
| Legal Description: | B |
| Exposure: | Sw |
| Balcony: | None |
| Locker: | Exclusive |
| Pet Permited: | N |
| Retirement Home: | N |
| Approximatly Age: | 31-50 |
| Approximatly Square Footage: | 1000-1199 |
| Building Amenities: | Concierge, Exercise Room, Outdoor Pool, Squash/Racquet Court, Tennis Court, Visitor Parking |
| Property Features: | Beach, Golf, Hospital, Lake/Pond, Park, School |
| Maintenance: | 805.39 |
| CAC Included: | Y |
| Hydro Included: | Y |
| Water Included: | Y |
| Cabel TV Included: | Y |
| Common Elements Included: | Y |
| Heat Included: | Y |
| Parking Included: | Y |
| Building Insurance Included: | Y |
| Fireplace/Stove: | N |
| Heat Source: | Gas |
| Heat Type: | Forced Air |
| Central Air Conditioning: | Central Air |
| Central Vac: | N |
| Laundry Level: | Main |
| Ensuite Laundry: | Y |
| Elevator Lift: | Y |
$
%
Years
This calculator is for demonstration purposes only. Always consult a professional
financial advisor before making personal financial decisions.
| Although the information displayed is believed to be accurate, no warranties or representations are made of any kind. |
| RE/MAX ESCARPMENT REALTY INC. |
|
|

Marjan Heidarizadeh
Sales Representative
Dir:
416-400-5987
Bus:
905-456-1000
| Virtual Tour | Book Showing | Email a Friend |
Jump To:
At a Glance:
| Type: | Condo - Condo Apt |
| Area: | Halton |
| Municipality: | Burlington |
| Neighbourhood: | Brant |
| Style: | Apartment |
| Approximate Age: | 31-50 |
| Tax: | $2,919.72 |
| Maintenance Fee: | $805.39 |
| Beds: | 1+1 |
| Baths: | 2 |
| Garage: | 2 |
| Fireplace: | N |
Locatin Map:
Payment Calculator:

