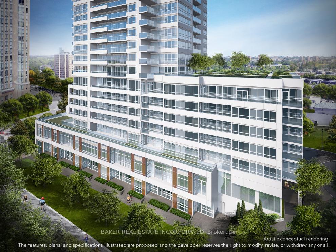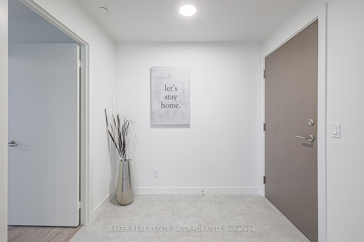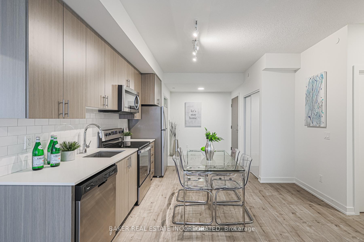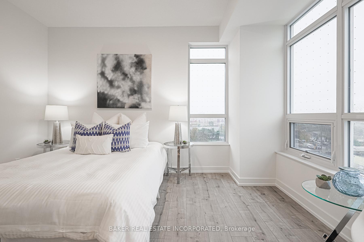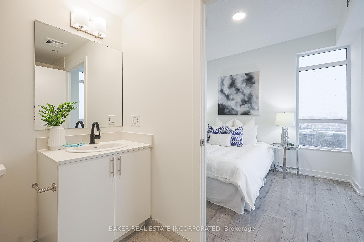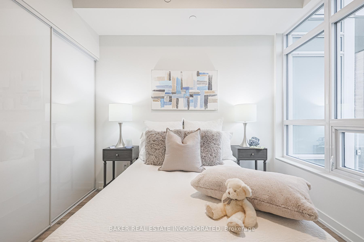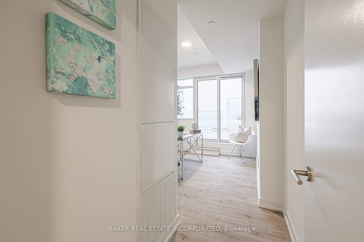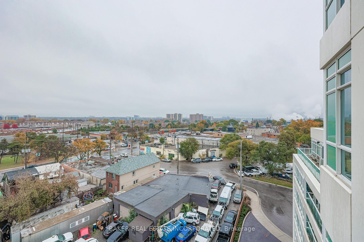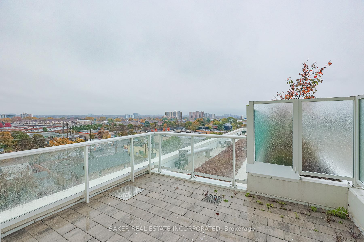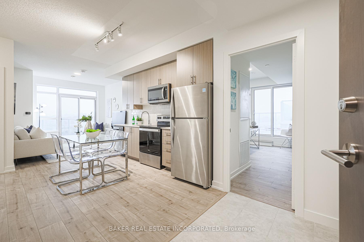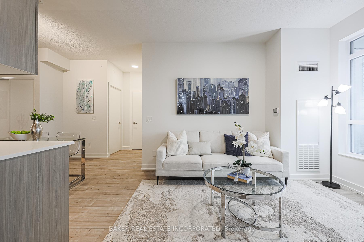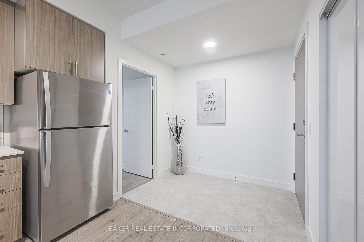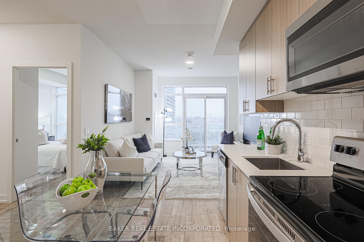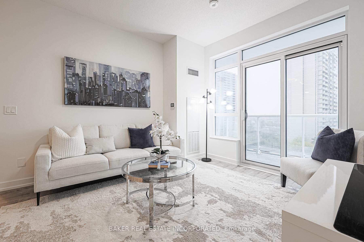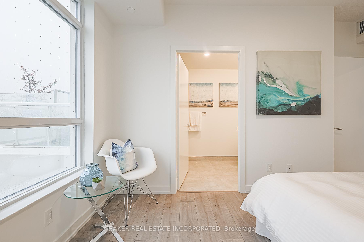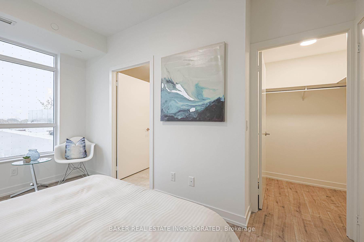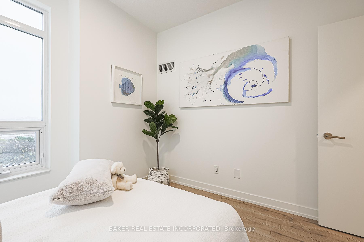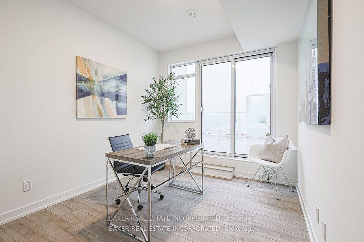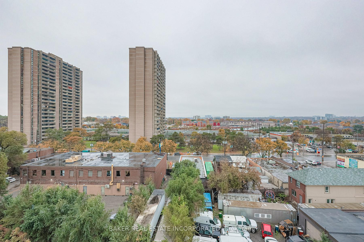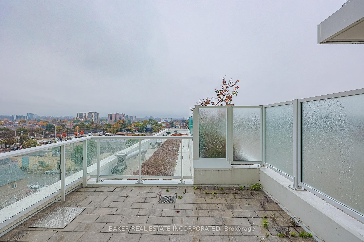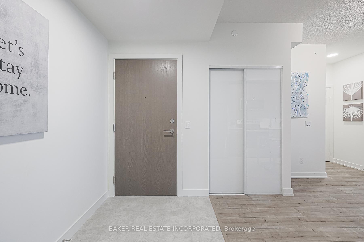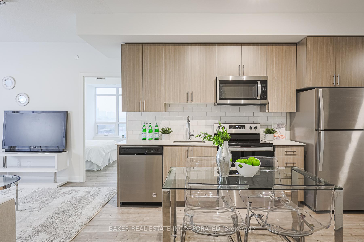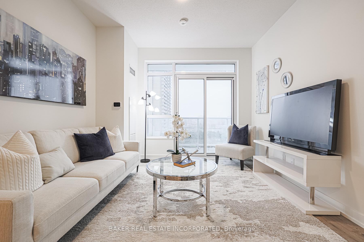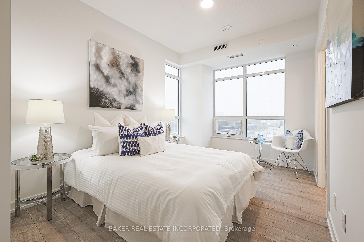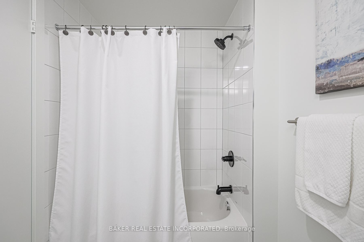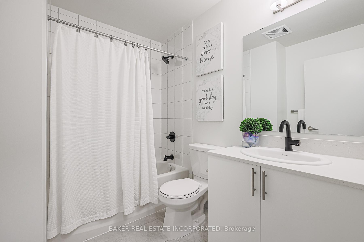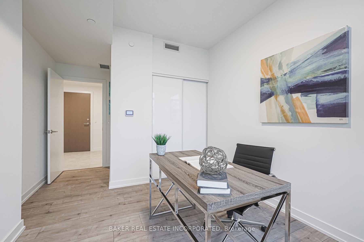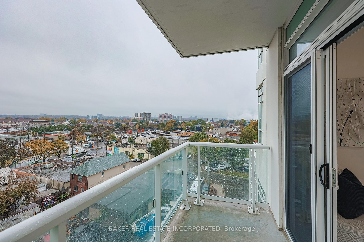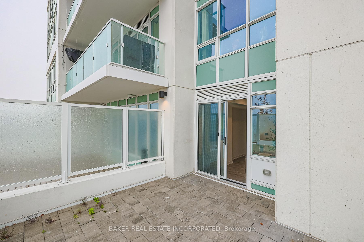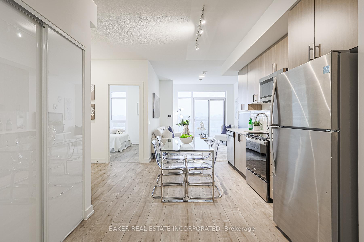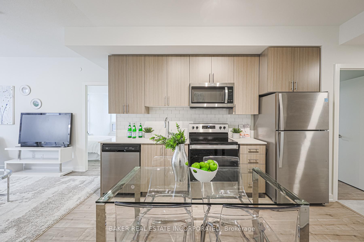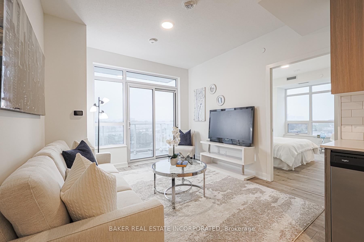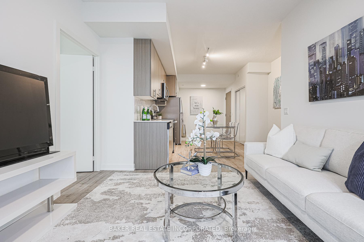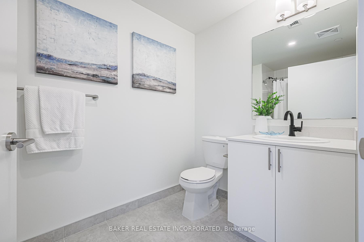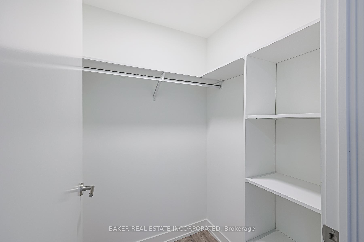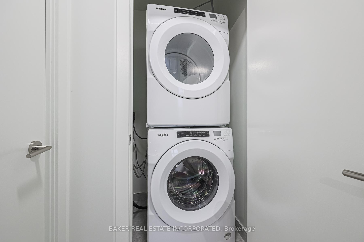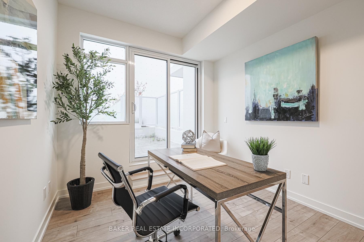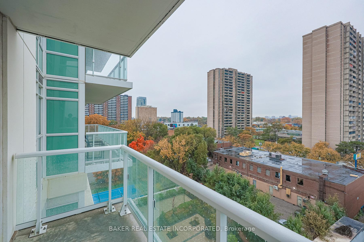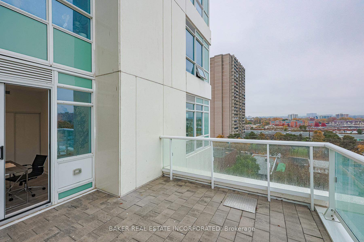$833,900
Available - For Sale
Listing ID: W11950320
10 Wilby Cres , Unit 701, Toronto, M9N 1E5, Ontario
| Welcome to Suite 701 at 10 Wilby Crescent in The Humber! This 3-bedroom, 2-bath condo offers a bright northeast exposure, open-concept living, and a modern kitchen. The highlight? A private balcony and a large terrace with breathtaking views of the CN Tower and Lake Ontario, perfect for relaxing or entertaining. Located in the heart of Weston Community, steps from Weston Go, transit, parks, and shops, The Humber also features incredible amenities like a fitness center, party room, rooftop lounge and many more. With parking and a locker included, just 5% down, and up to 25% down payment support available through Options for Homes, homeownership has never been more accessible. **EXTRAS** Parking and locker included. 0 Development charges and levies. S/s kitchen appliances and washer and dryer. |
| Price | $833,900 |
| Taxes: | $0.00 |
| Maintenance Fee: | 558.04 |
| Address: | 10 Wilby Cres , Unit 701, Toronto, M9N 1E5, Ontario |
| Province/State: | Ontario |
| Condo Corporation No | TSCP |
| Level | 7 |
| Unit No | 01 |
| Directions/Cross Streets: | Lawrence & Weston Road |
| Rooms: | 6 |
| Bedrooms: | 3 |
| Bedrooms +: | |
| Kitchens: | 1 |
| Family Room: | N |
| Basement: | None |
| Level/Floor | Room | Length(ft) | Width(ft) | Descriptions | |
| Room 1 | Main | Living | W/O To Balcony, Separate Rm, Laminate | ||
| Room 2 | Main | Kitchen | Combined W/Dining, Stainless Steel Appl, Laminate | ||
| Room 3 | Main | Dining | Combined W/Kitchen, Laminate, W/O To Balcony | ||
| Room 4 | Main | Prim Bdrm | Window, W/I Closet, 4 Pc Bath | ||
| Room 5 | Main | 2nd Br | Window, Closet, W/O To Balcony | ||
| Room 6 | Main | 3rd Br | Window, Closet, W/O To Terrace |
| Washroom Type | No. of Pieces | Level |
| Washroom Type 1 | 4 | Flat |
| Approximatly Age: | New |
| Property Type: | Condo Apt |
| Style: | Apartment |
| Exterior: | Concrete |
| Garage Type: | Underground |
| Garage(/Parking)Space: | 1.00 |
| Drive Parking Spaces: | 1 |
| Park #1 | |
| Parking Type: | Owned |
| Exposure: | Ne |
| Balcony: | Terr |
| Locker: | Owned |
| Pet Permited: | Restrict |
| Retirement Home: | N |
| Approximatly Age: | New |
| Approximatly Square Footage: | 900-999 |
| Building Amenities: | Bike Storage, Exercise Room, Gym, Party/Meeting Room, Rooftop Deck/Garden, Visitor Parking |
| Property Features: | Hospital, Park, Public Transit, Rec Centre, River/Stream, School |
| Maintenance: | 558.04 |
| CAC Included: | Y |
| Common Elements Included: | Y |
| Parking Included: | Y |
| Building Insurance Included: | Y |
| Fireplace/Stove: | N |
| Heat Source: | Gas |
| Heat Type: | Forced Air |
| Central Air Conditioning: | Central Air |
| Central Vac: | N |
| Laundry Level: | Main |
| Ensuite Laundry: | Y |
| Elevator Lift: | Y |
$
%
Years
This calculator is for demonstration purposes only. Always consult a professional
financial advisor before making personal financial decisions.
| Although the information displayed is believed to be accurate, no warranties or representations are made of any kind. |
| BAKER REAL ESTATE INCORPORATED |
|
|

Marjan Heidarizadeh
Sales Representative
Dir:
416-400-5987
Bus:
905-456-1000
| Book Showing | Email a Friend |
Jump To:
At a Glance:
| Type: | Condo - Condo Apt |
| Area: | Toronto |
| Municipality: | Toronto |
| Neighbourhood: | Weston |
| Style: | Apartment |
| Approximate Age: | New |
| Maintenance Fee: | $558.04 |
| Beds: | 3 |
| Baths: | 2 |
| Garage: | 1 |
| Fireplace: | N |
Locatin Map:
Payment Calculator:

