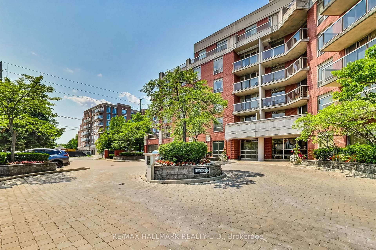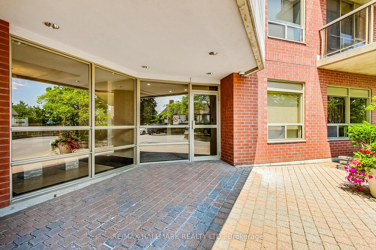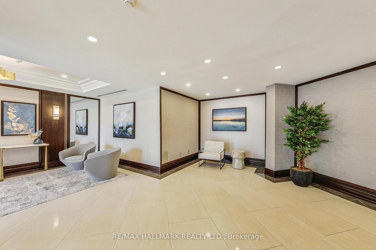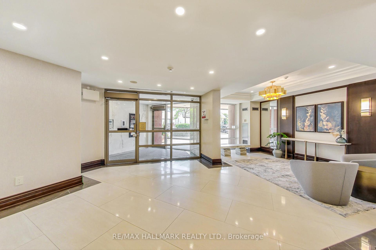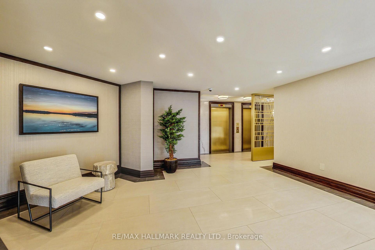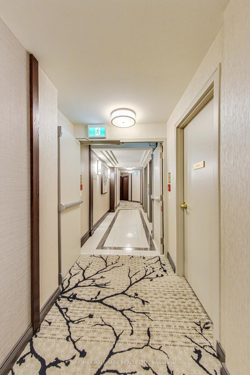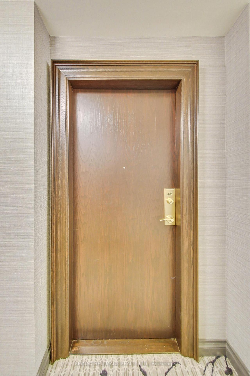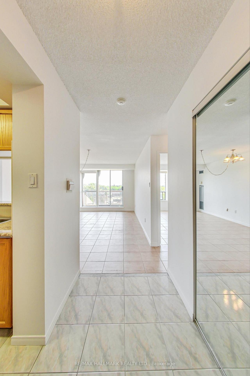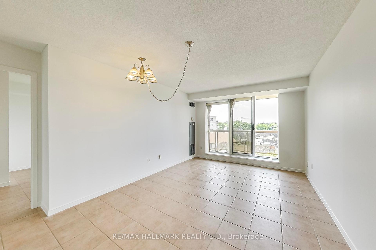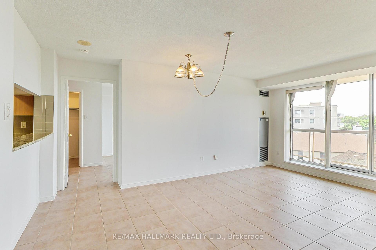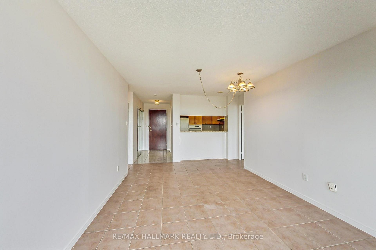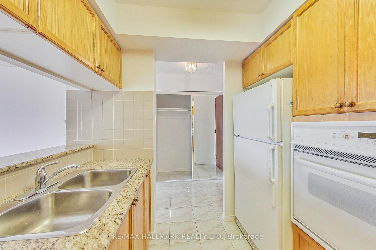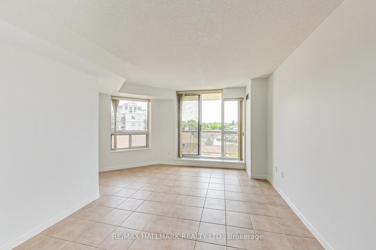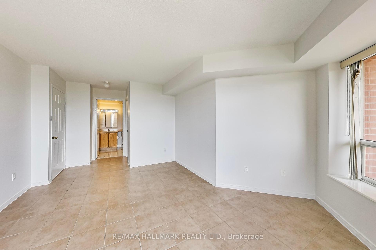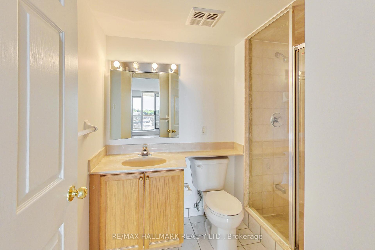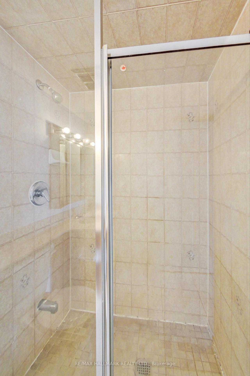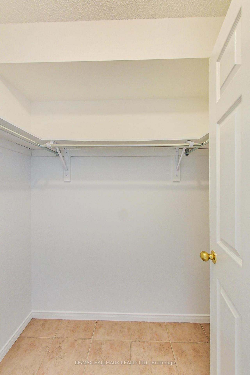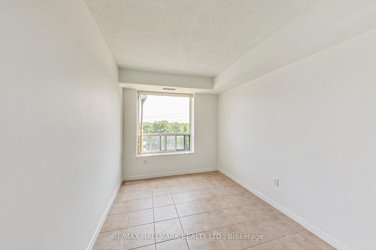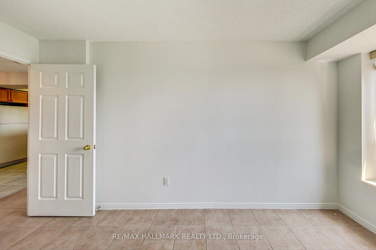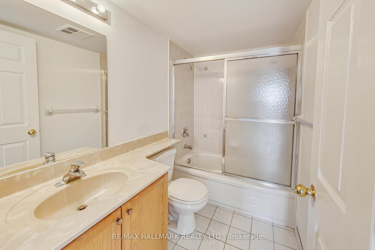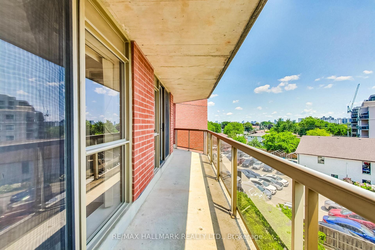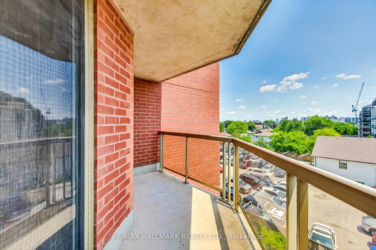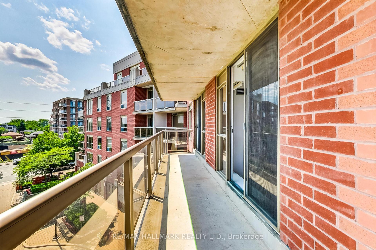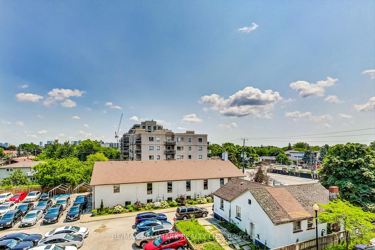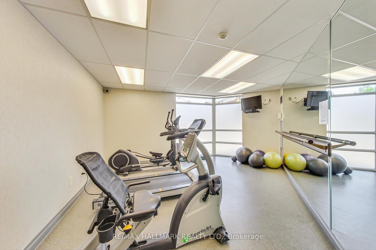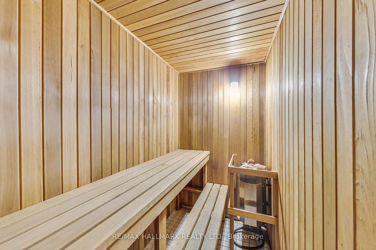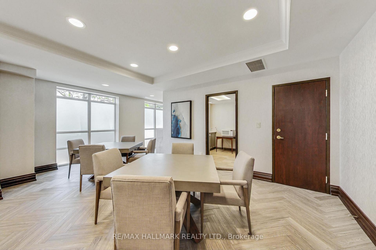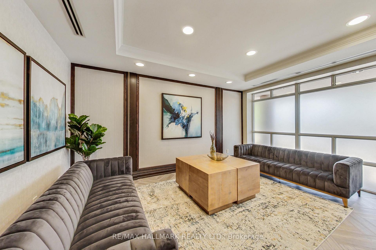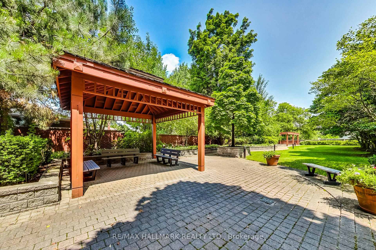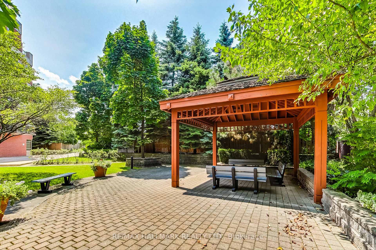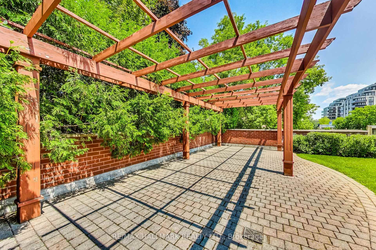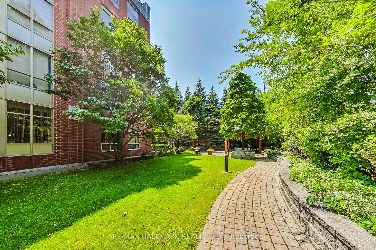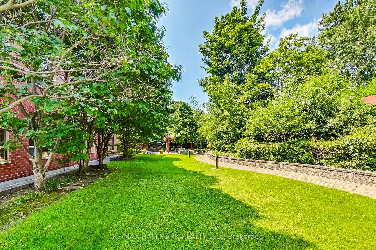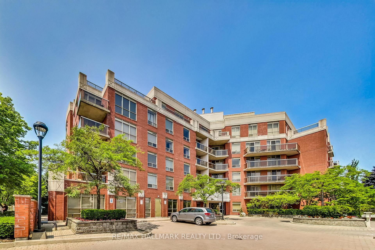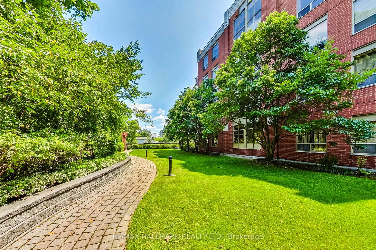$599,000
Available - For Sale
Listing ID: C11952380
800 Sheppard Ave , Unit 405, Toronto, M3H 6B4, Ontario
| A Rare and Favourable Opportunity to Purchase a Home, Priced to Sell! Invest in your Future in a Quality Built, Low Density Boutique Building to call Home! Ashlea Terrace Offers Residents Beautifully Landscaped Grounds. Impressive and Well-Kept for Residents to Enjoy!With an Abundance of Quality Amenities at your Disposal, and Spectacularly Upgraded/Renovated (2024) Common Areas. Massive Outdoor Areas that are Very-Well Maintained / Run by a very Professional Condo Board/ Mgmt Team who are there for YOU! The Unit Offers a Uniquely Large Wrap-Around Balcony, that is Hard to Find. Includes a Rare Oversized Locker in its Own Room - Directly beside your Large Parking Spot. Conveniently No More than 10-Steps from Elevator to your Residential and Parking Units. Basically as Close as You Can be. Unit is Move-in Ready or can be Customized to Suit your Needs to Maximize your Enjoyment. One can Easily Enjoy the Highest Quality of Life, Comfortably and Affordably. Come-By and Check Out the Value for Yourself! **EXTRAS** Larger, Private Entry Storage Locker (1/4). Exclusive Locker Directly abuts Oversized Parking Space, Both Steps from Elevators. Ample Visitor Parking Spaces Available! |
| Price | $599,000 |
| Taxes: | $2074.34 |
| Maintenance Fee: | 900.01 |
| Address: | 800 Sheppard Ave , Unit 405, Toronto, M3H 6B4, Ontario |
| Province/State: | Ontario |
| Condo Corporation No | MTCC |
| Level | 4 |
| Unit No | 05 |
| Locker No | 94 |
| Directions/Cross Streets: | Bathurst St / Sheppard Ave W |
| Rooms: | 5 |
| Bedrooms: | 2 |
| Bedrooms +: | |
| Kitchens: | 1 |
| Family Room: | Y |
| Basement: | None |
| Level/Floor | Room | Length(ft) | Width(ft) | Descriptions | |
| Room 1 | Flat | Living | 18.99 | 10.96 | Combined W/Dining, Se View |
| Room 2 | Flat | Dining | 18.99 | 10.96 | Combined W/Living, Se View |
| Room 3 | Flat | Kitchen | 8.5 | 7.94 | Double Sink, Tile Floor |
| Room 4 | Flat | Br | 15.42 | 10.04 | 4 Pc Bath, W/O To Balcony, W/I Closet |
| Room 5 | Flat | 2nd Br | 12.96 | 7.94 | South View, Mirrored Closet |
| Washroom Type | No. of Pieces | Level |
| Washroom Type 1 | 3 | Flat |
| Approximatly Age: | 16-30 |
| Property Type: | Condo Apt |
| Style: | Apartment |
| Exterior: | Brick |
| Garage Type: | Underground |
| Garage(/Parking)Space: | 1.00 |
| Drive Parking Spaces: | 1 |
| Park #1 | |
| Parking Spot: | 32 |
| Parking Type: | Owned |
| Legal Description: | A |
| Exposure: | S |
| Balcony: | Open |
| Locker: | Owned |
| Pet Permited: | Restrict |
| Approximatly Age: | 16-30 |
| Approximatly Square Footage: | 800-899 |
| Building Amenities: | Exercise Room, Guest Suites, Gym, Party/Meeting Room, Sauna, Visitor Parking |
| Property Features: | Park, Place Of Worship, Public Transit, Rec Centre, School |
| Maintenance: | 900.01 |
| CAC Included: | Y |
| Hydro Included: | Y |
| Water Included: | Y |
| Common Elements Included: | Y |
| Heat Included: | Y |
| Parking Included: | Y |
| Building Insurance Included: | Y |
| Fireplace/Stove: | N |
| Heat Source: | Gas |
| Heat Type: | Forced Air |
| Central Air Conditioning: | Central Air |
| Central Vac: | N |
| Laundry Level: | Main |
| Ensuite Laundry: | Y |
$
%
Years
This calculator is for demonstration purposes only. Always consult a professional
financial advisor before making personal financial decisions.
| Although the information displayed is believed to be accurate, no warranties or representations are made of any kind. |
| RE/MAX HALLMARK REALTY LTD. |
|
|

Marjan Heidarizadeh
Sales Representative
Dir:
416-400-5987
Bus:
905-456-1000
| Virtual Tour | Book Showing | Email a Friend |
Jump To:
At a Glance:
| Type: | Condo - Condo Apt |
| Area: | Toronto |
| Municipality: | Toronto |
| Neighbourhood: | Bathurst Manor |
| Style: | Apartment |
| Approximate Age: | 16-30 |
| Tax: | $2,074.34 |
| Maintenance Fee: | $900.01 |
| Beds: | 2 |
| Baths: | 2 |
| Garage: | 1 |
| Fireplace: | N |
Locatin Map:
Payment Calculator:

