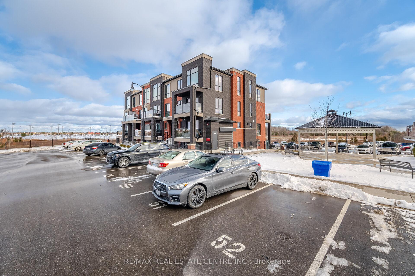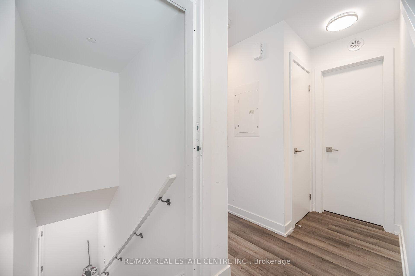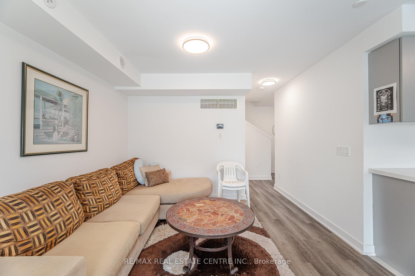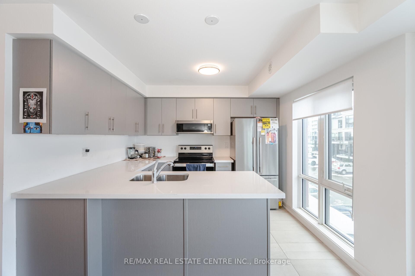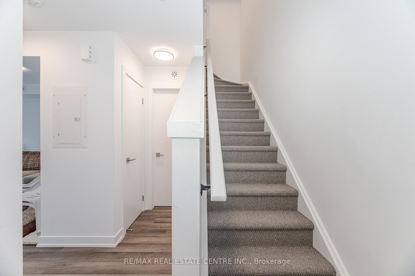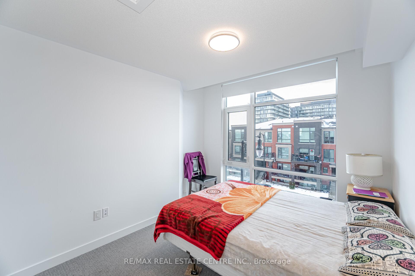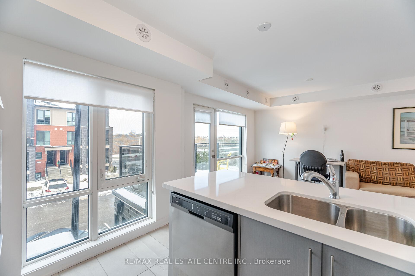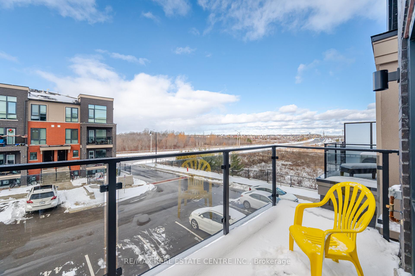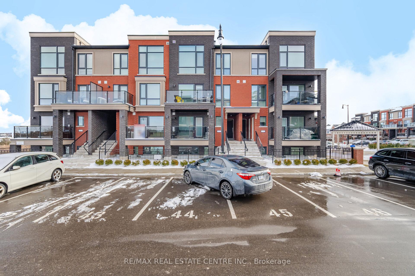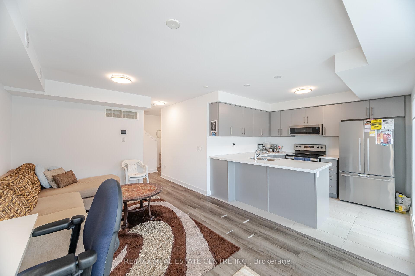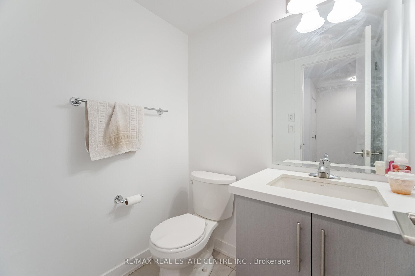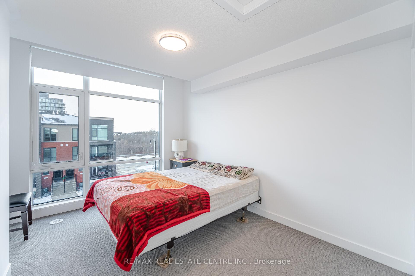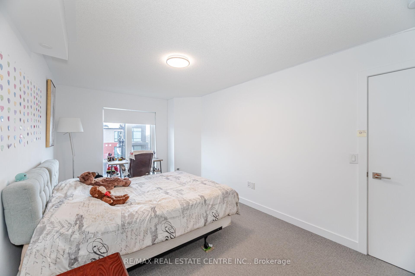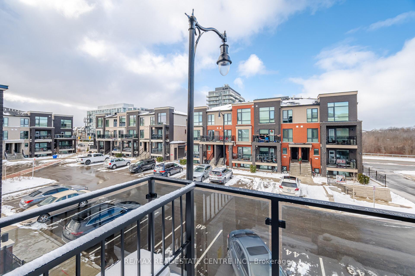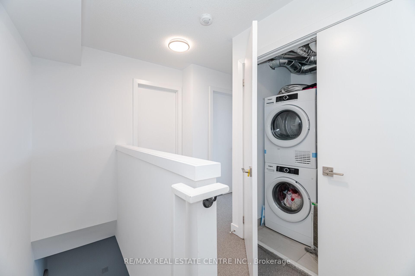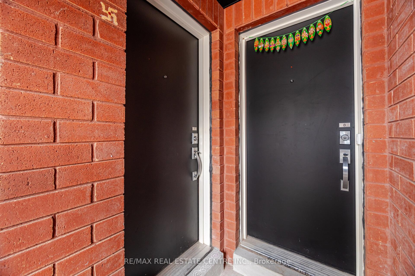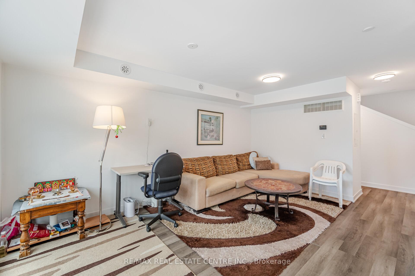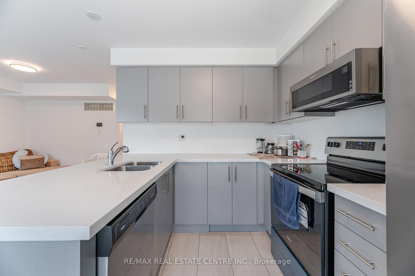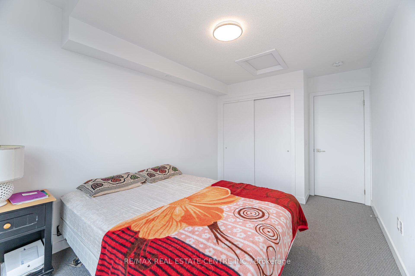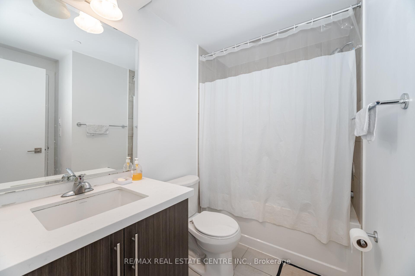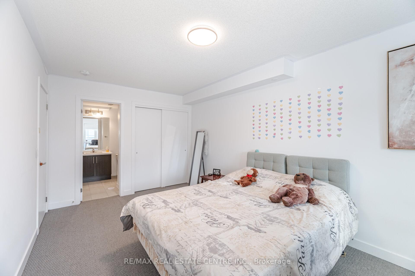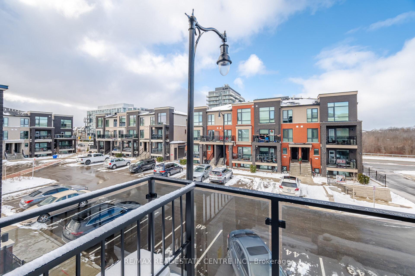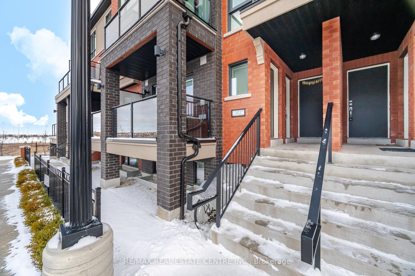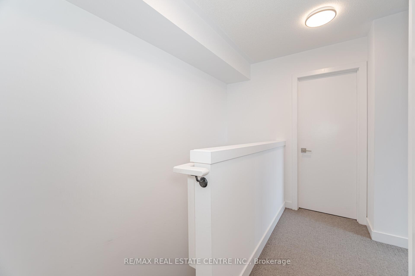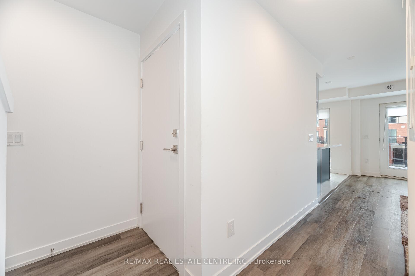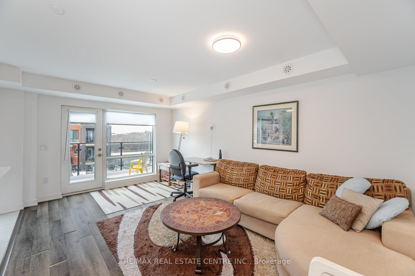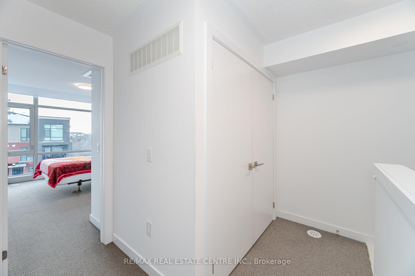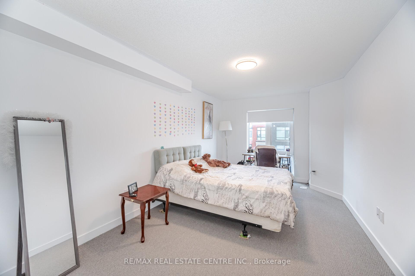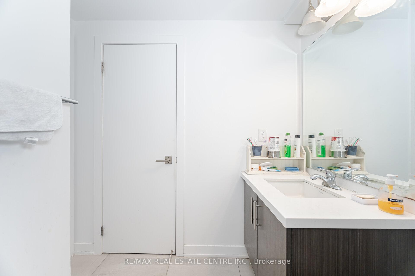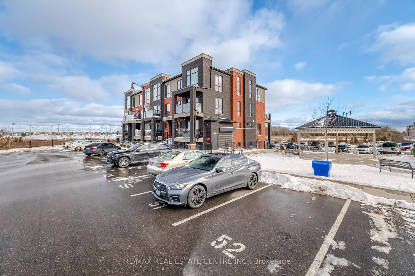$649,888
Available - For Sale
Listing ID: W11956624
155 Veterans Dr , Unit 7, Brampton, L7A 5L2, Ontario
| Welcome to this fully upgraded 2-bedroom, 2-bathroom condo townhouse, featuring two private balconies and a bright, open-concept living area. The modern kitchen boasts stainless steel appliances and premium finishes. Both spacious bedrooms include a luxurious primary ensuite. With the bonus of two parking spaces, this move-in ready home offers easy access to amenities, public transit, and parks. Perfect for first-time buyers, downsizers, or anyone seeking a low-maintenance lifestyle in a vibrant community! Conveniently located near parks, trails, the GO station, and all essential amenities. This brand-new home includes a Tarion warranty. |
| Price | $649,888 |
| Taxes: | $3675.00 |
| Maintenance Fee: | 213.08 |
| Address: | 155 Veterans Dr , Unit 7, Brampton, L7A 5L2, Ontario |
| Province/State: | Ontario |
| Condo Corporation No | PCC |
| Level | 2 |
| Unit No | 69 |
| Directions/Cross Streets: | Veterans/Sandalwood |
| Rooms: | 2 |
| Rooms +: | 0 |
| Bedrooms: | 2 |
| Bedrooms +: | 0 |
| Kitchens: | 1 |
| Kitchens +: | 0 |
| Family Room: | Y |
| Basement: | None |
| Level/Floor | Room | Length(ft) | Width(ft) | Descriptions | |
| Room 1 | Main | Prim Bdrm | 16.1 | 10 | 3 Pc Ensuite, Large Window, Closet |
| Room 2 | Main | 2nd Br | 13.09 | 9.18 | W/O To Balcony, Closet |
| Room 3 | Main | Kitchen | 10.27 | 8.59 | Undermount Sink, Quartz Counter, Backsplash |
| Room 4 | Main | Great Rm | 16.7 | 10.99 | W/O To Balcony, Open Concept |
| Washroom Type | No. of Pieces | Level |
| Washroom Type 1 | 3 | 2nd |
| Washroom Type 2 | 2 | Main |
| Approximatly Age: | 0-5 |
| Property Type: | Condo Townhouse |
| Style: | 2-Storey |
| Exterior: | Brick |
| Garage Type: | Surface |
| Garage(/Parking)Space: | 1.00 |
| Drive Parking Spaces: | 0 |
| Park #1 | |
| Parking Type: | Exclusive |
| Exposure: | N |
| Balcony: | Open |
| Locker: | None |
| Pet Permited: | Restrict |
| Retirement Home: | N |
| Approximatly Age: | 0-5 |
| Approximatly Square Footage: | 1000-1199 |
| Maintenance: | 213.08 |
| Common Elements Included: | Y |
| Parking Included: | Y |
| Building Insurance Included: | Y |
| Fireplace/Stove: | N |
| Heat Source: | Gas |
| Heat Type: | Forced Air |
| Central Air Conditioning: | Central Air |
| Central Vac: | N |
| Laundry Level: | Main |
| Ensuite Laundry: | Y |
$
%
Years
This calculator is for demonstration purposes only. Always consult a professional
financial advisor before making personal financial decisions.
| Although the information displayed is believed to be accurate, no warranties or representations are made of any kind. |
| RE/MAX REAL ESTATE CENTRE INC. |
|
|

Marjan Heidarizadeh
Sales Representative
Dir:
416-400-5987
Bus:
905-456-1000
| Book Showing | Email a Friend |
Jump To:
At a Glance:
| Type: | Condo - Condo Townhouse |
| Area: | Peel |
| Municipality: | Brampton |
| Neighbourhood: | Northwest Brampton |
| Style: | 2-Storey |
| Approximate Age: | 0-5 |
| Tax: | $3,675 |
| Maintenance Fee: | $213.08 |
| Beds: | 2 |
| Baths: | 2 |
| Garage: | 1 |
| Fireplace: | N |
Locatin Map:
Payment Calculator:

