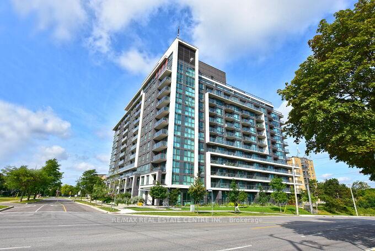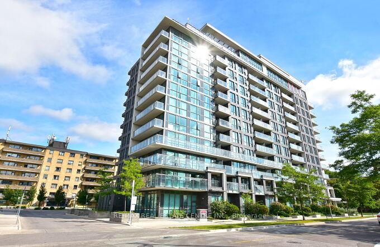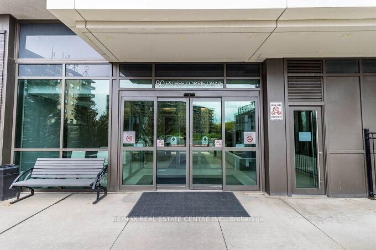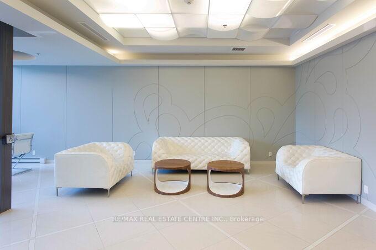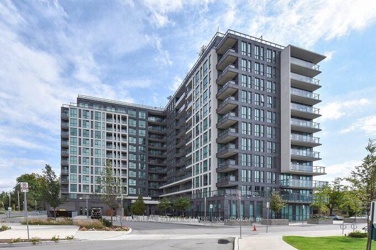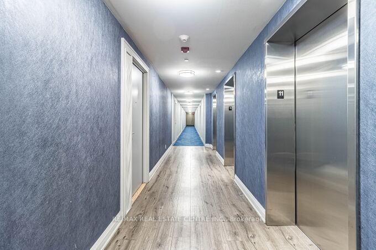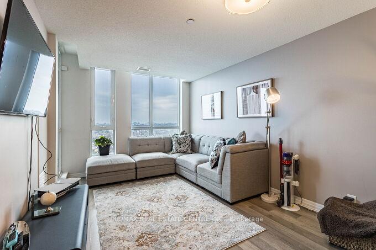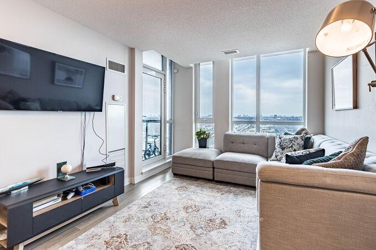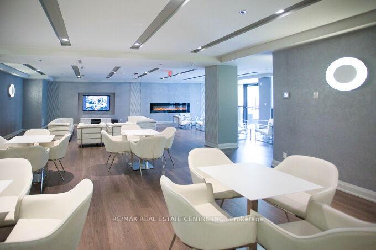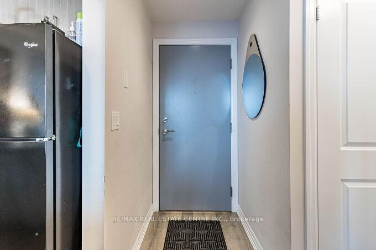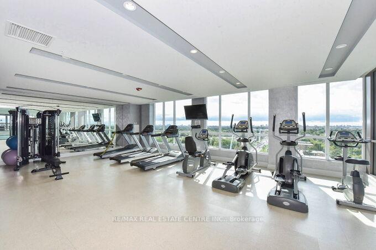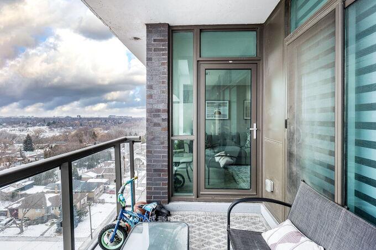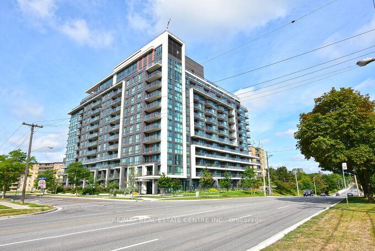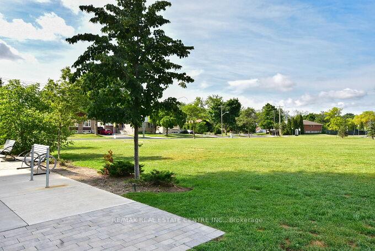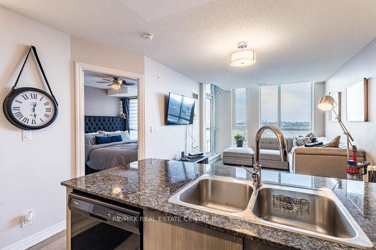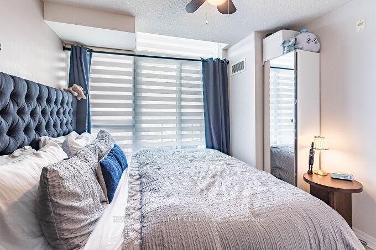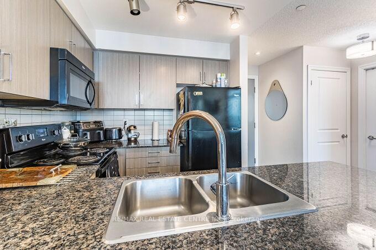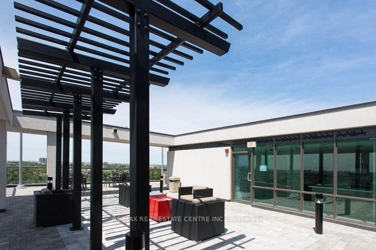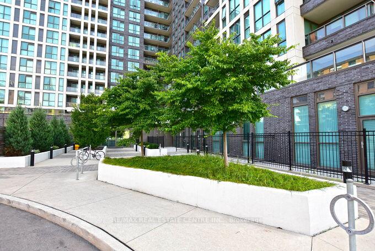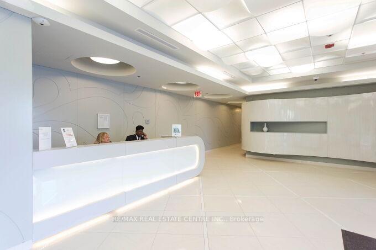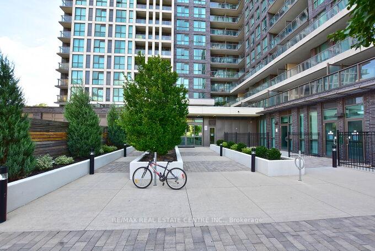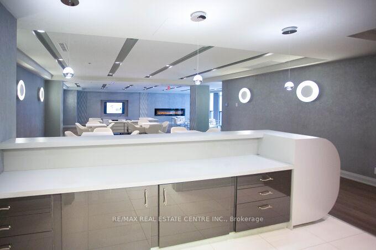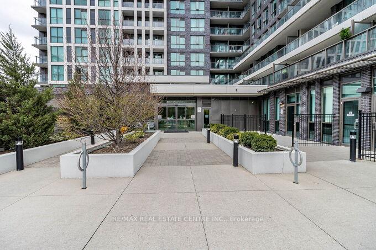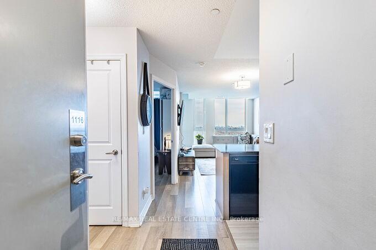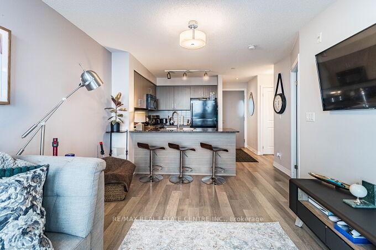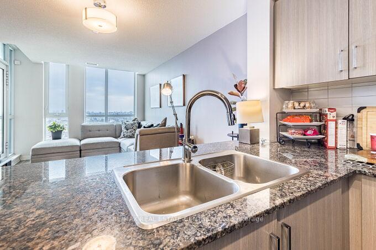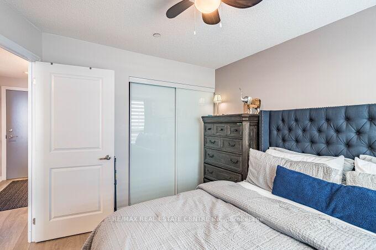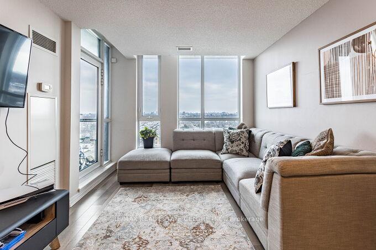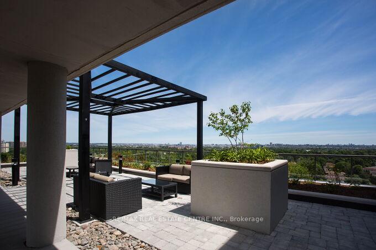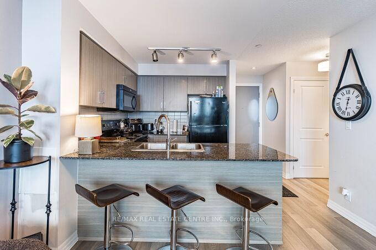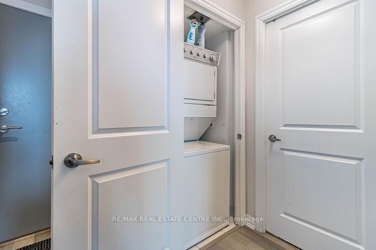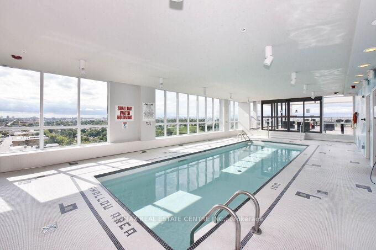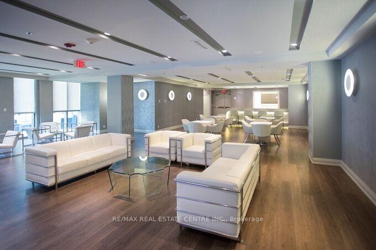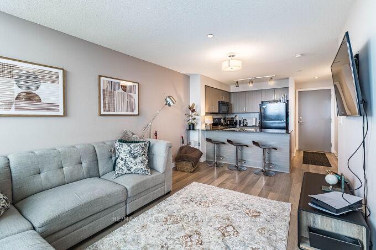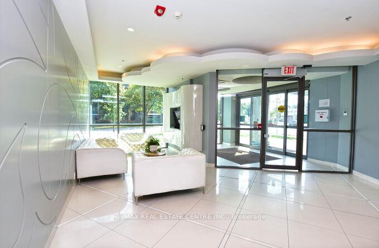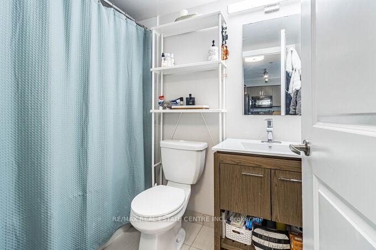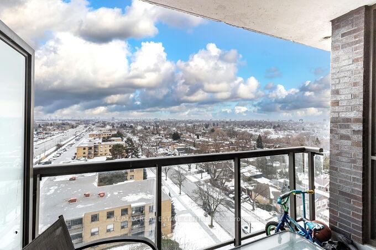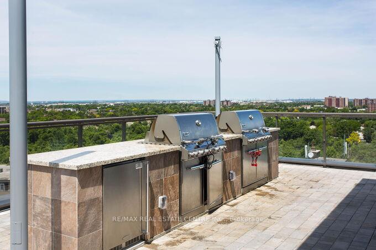$475,000
Available - For Sale
Listing ID: W11956137
80 Esther Lorrie Dr , Unit 1116, Toronto, M9W 0C6, Ontario
| "Welcome To Your Perfect First Home Or Investment Opportunity At Unit 1116, 80 Esther Lorrie Drive! This Cozy One-Bedroom Condo Is Everything You Need To Start Building Your Future. Imagine Waking Up In A Modern Space Designed With Comfort And Functionality In Mind. Step Out Onto Your Private Balcony And Enjoy Stunning Views That Make You Feel On Top Of The World. Whether You're A First-Time Buyer Looking For A Place To Call Home Or An Investor Seeking A Property In A High-Demand Area, This Unit Checks All The Boxes. The Building Offers Incredible Amenities, Including An Indoor Pool For Year-Round Relaxation, A Fully Equipped Gym, Guest Suites For Visiting Family And Friends, And A Rooftop Barbecue Area And Garden Perfect For Summer Gatherings Or Unwinding After A Long Day. Located In A Fantastic Neighborhood, You'll Have Easy Access To Public Transit, Major Highways, Shopping, Dining, And Parks. This Is Your Chance To Own A Slice Of Toronto's Vibrant Lifestyle In A Building That Offers It All. Don't Wait Opportunities Like This Don't Come Often. Make Your Move Today And Start Creating The Future You've Been Dreaming Of! |
| Price | $475,000 |
| Taxes: | $2224.55 |
| Maintenance Fee: | 546.00 |
| Address: | 80 Esther Lorrie Dr , Unit 1116, Toronto, M9W 0C6, Ontario |
| Province/State: | Ontario |
| Condo Corporation No | TSC |
| Level | 11 |
| Unit No | 16 |
| Directions/Cross Streets: | Kipling/ Albion |
| Rooms: | 4 |
| Bedrooms: | 1 |
| Bedrooms +: | |
| Kitchens: | 1 |
| Family Room: | N |
| Basement: | None |
| Level/Floor | Room | Length(ft) | Width(ft) | Descriptions | |
| Room 1 | Main | Living | 10.3 | 16.24 | Combined W/Dining, Laminate |
| Room 2 | Main | Dining | 10.3 | 16.24 | Combined W/Living, Laminate |
| Room 3 | Main | Kitchen | 8 | 8 | Backsplash |
| Room 4 | Main | Br | 10 | 11.32 | Closet, Balcony |
| Room 5 | Main | Bathroom | 4 Pc Bath |
| Washroom Type | No. of Pieces | Level |
| Washroom Type 1 | 4 | Main |
| Approximatly Age: | 6-10 |
| Property Type: | Condo Apt |
| Style: | Apartment |
| Exterior: | Concrete |
| Garage Type: | Underground |
| Garage(/Parking)Space: | 1.00 |
| Drive Parking Spaces: | 0 |
| Park #1 | |
| Parking Type: | Owned |
| Exposure: | S |
| Balcony: | Open |
| Locker: | Exclusive |
| Pet Permited: | Restrict |
| Approximatly Age: | 6-10 |
| Approximatly Square Footage: | 500-599 |
| Maintenance: | 546.00 |
| CAC Included: | Y |
| Water Included: | Y |
| Common Elements Included: | Y |
| Heat Included: | Y |
| Parking Included: | Y |
| Building Insurance Included: | Y |
| Fireplace/Stove: | N |
| Heat Source: | Gas |
| Heat Type: | Forced Air |
| Central Air Conditioning: | Central Air |
| Central Vac: | N |
| Ensuite Laundry: | Y |
$
%
Years
This calculator is for demonstration purposes only. Always consult a professional
financial advisor before making personal financial decisions.
| Although the information displayed is believed to be accurate, no warranties or representations are made of any kind. |
| RE/MAX REAL ESTATE CENTRE INC. |
|
|

Marjan Heidarizadeh
Sales Representative
Dir:
416-400-5987
Bus:
905-456-1000
| Virtual Tour | Book Showing | Email a Friend |
Jump To:
At a Glance:
| Type: | Condo - Condo Apt |
| Area: | Toronto |
| Municipality: | Toronto |
| Neighbourhood: | West Humber-Clairville |
| Style: | Apartment |
| Approximate Age: | 6-10 |
| Tax: | $2,224.55 |
| Maintenance Fee: | $546 |
| Beds: | 1 |
| Baths: | 1 |
| Garage: | 1 |
| Fireplace: | N |
Locatin Map:
Payment Calculator:

