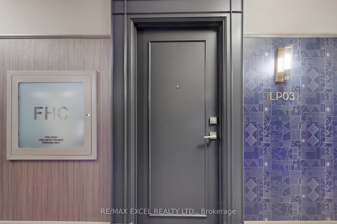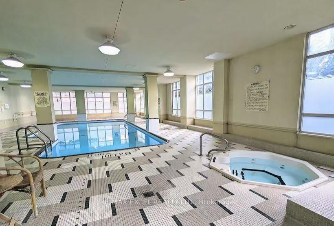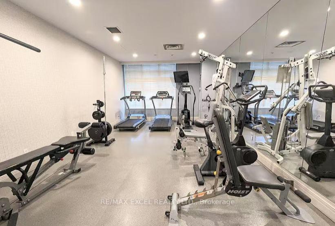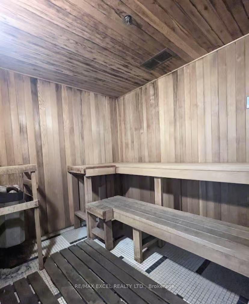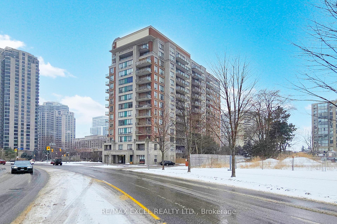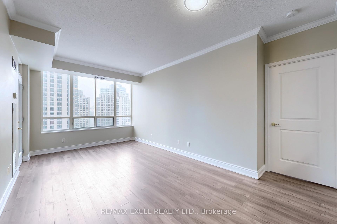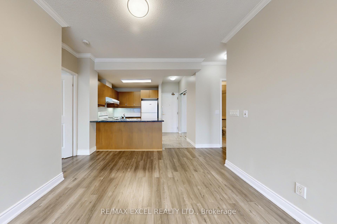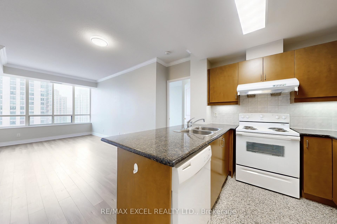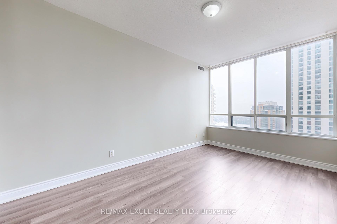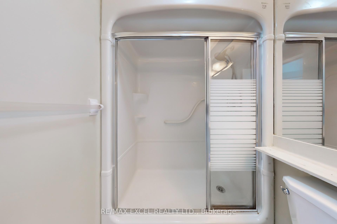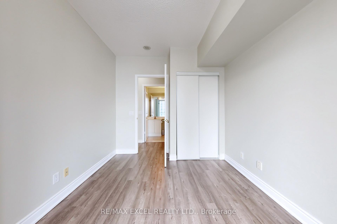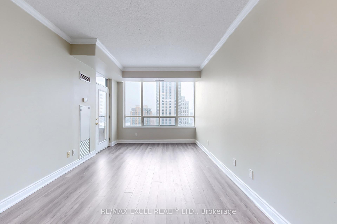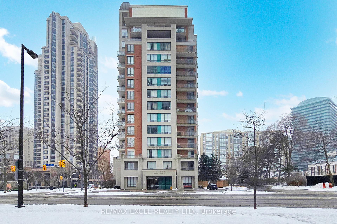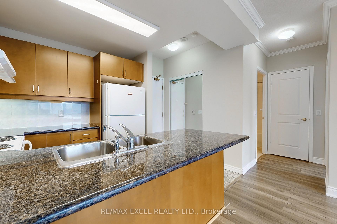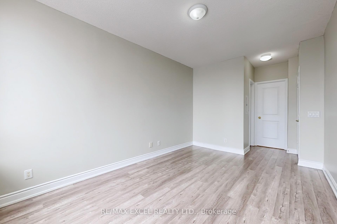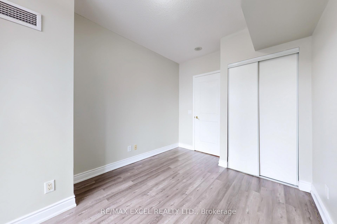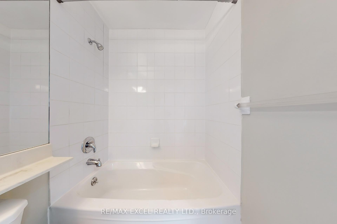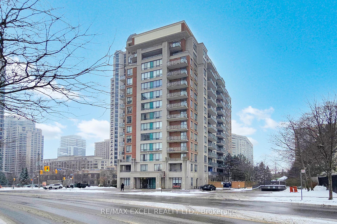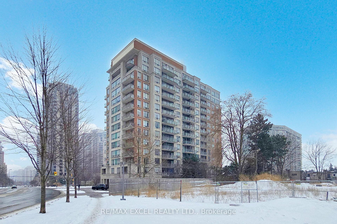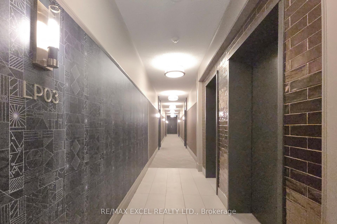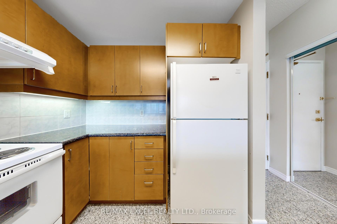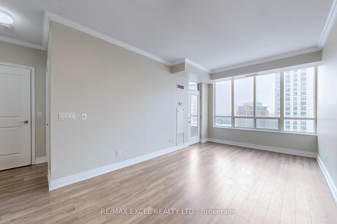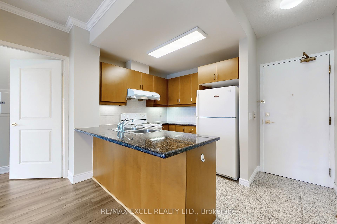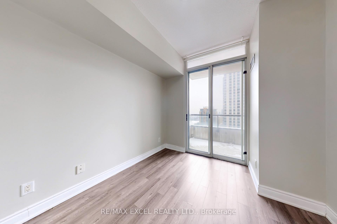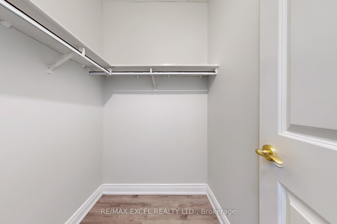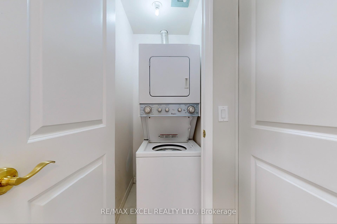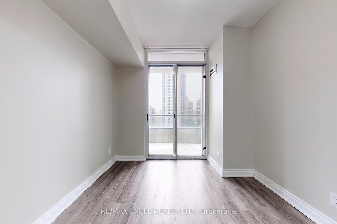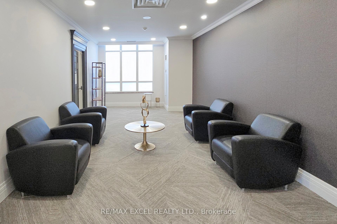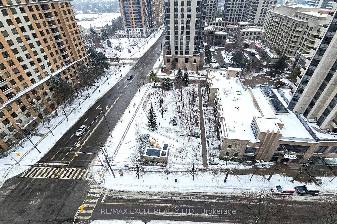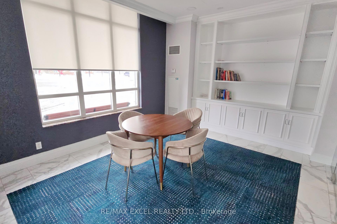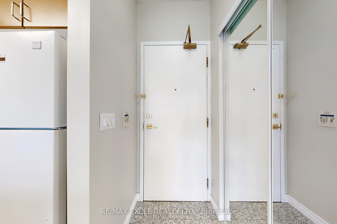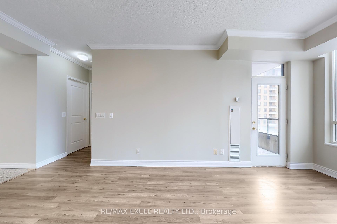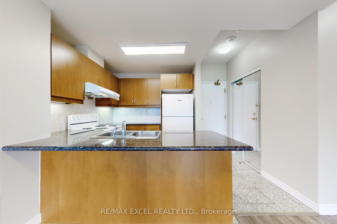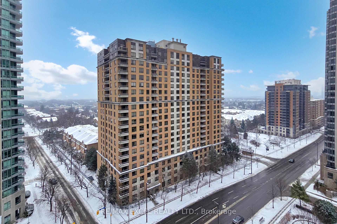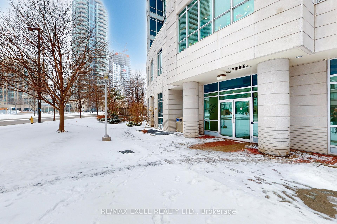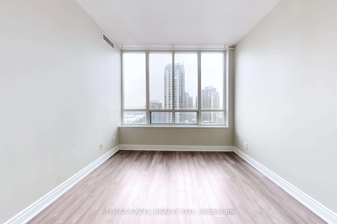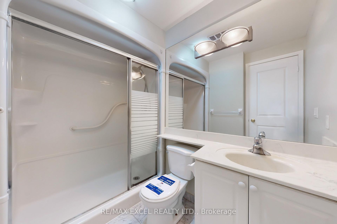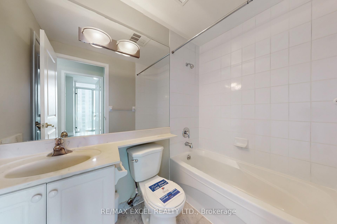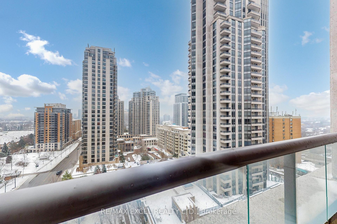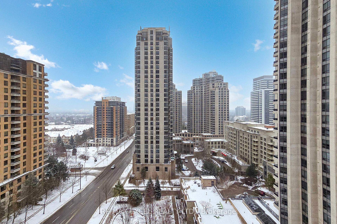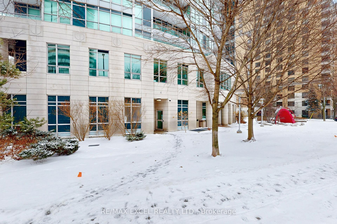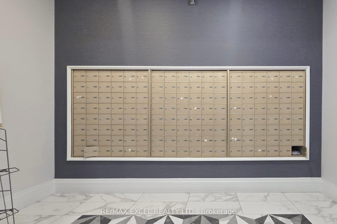$699,000
Available - For Sale
Listing ID: C11961584
28 Byng Ave , Unit Lph03, Toronto, M2N 7H4, Ontario
| Welcome To Monaco Condos In North York. Presenting A Spectacular 2 Bed 2 Bath Condo With An Excellent Layout. Great Location, Right Off Yonge Street. Close To Numerous Cafes, Restaurants, 401, Subway And All North York Has To Offer. Bright Sun Filled Living Space With Laminate Flooring In Living And Dining. Kitchen Appointed With Breakfast Bar Counter, Ceramic Flooring And Built-In Appliances. Ample Cabinetry In This Super Functional Kitchen.Extras: Eat-In Area Opens Up To A Cozy Balcony, Enjoying Fresh Air. Unobstructed South Views,2 Great Size Split Bedrooms, At Opposite Ends Of The Condo. Prime Rm With 3 Pc Ensuite. 2nd Bedroom Can Also Be Used As An Office. Building Has Great Amenities:Concierge,Visitor Parkings,Sauna,Guest Suites,Security Guard,Party Room,Indoor Pool,Gym,Meeting Room,Rec Room...Maintenance Fee Including All Utilities .Location Is A Walker's Paradise!One Underground Parking And One Locker.Close To All Amenities - Schools, Banks, Restaurants, Shopping Etc....Walking Distance To Subway. |
| Price | $699,000 |
| Taxes: | $2661.00 |
| Maintenance Fee: | 896.10 |
| Address: | 28 Byng Ave , Unit Lph03, Toronto, M2N 7H4, Ontario |
| Province/State: | Ontario |
| Condo Corporation No | TSCC |
| Level | 13 |
| Unit No | 03 |
| Directions/Cross Streets: | Yonge/Finch |
| Rooms: | 5 |
| Bedrooms: | 2 |
| Bedrooms +: | |
| Kitchens: | 1 |
| Family Room: | N |
| Basement: | None |
| Level/Floor | Room | Length(ft) | Width(ft) | Descriptions | |
| Room 1 | Flat | Living | 19.65 | 11.09 | Laminate, Combined W/Dining, W/O To Balcony |
| Room 2 | Flat | Dining | 19.98 | 9.94 | Laminate, Combined W/Living, Combined W/Living |
| Room 3 | Flat | Kitchen | 8.76 | 8 | Granite Counter, Open Concept, Breakfast Bar |
| Room 4 | Flat | Prim Bdrm | 15.58 | 9.94 | Laminate, W/I Closet, O/Looks Park |
| Room 5 | Flat | 2nd Br | 11.81 | 9.18 | Laminate, W/O To Balcony, O/Looks Park |
| Washroom Type | No. of Pieces | Level |
| Washroom Type 1 | 4 | |
| Washroom Type 2 | 3 |
| Property Type: | Condo Apt |
| Style: | Apartment |
| Exterior: | Concrete |
| Garage Type: | Underground |
| Garage(/Parking)Space: | 1.00 |
| Drive Parking Spaces: | 1 |
| Park #1 | |
| Parking Type: | Owned |
| Legal Description: | P1 |
| Exposure: | S |
| Balcony: | Open |
| Locker: | Owned |
| Pet Permited: | Restrict |
| Approximatly Square Footage: | 800-899 |
| Building Amenities: | Concierge, Games Room, Guest Suites, Gym, Indoor Pool, Visitor Parking |
| Maintenance: | 896.10 |
| CAC Included: | Y |
| Hydro Included: | Y |
| Water Included: | Y |
| Common Elements Included: | Y |
| Heat Included: | Y |
| Parking Included: | Y |
| Building Insurance Included: | Y |
| Fireplace/Stove: | N |
| Heat Source: | Gas |
| Heat Type: | Forced Air |
| Central Air Conditioning: | Central Air |
| Central Vac: | N |
| Laundry Level: | Main |
$
%
Years
This calculator is for demonstration purposes only. Always consult a professional
financial advisor before making personal financial decisions.
| Although the information displayed is believed to be accurate, no warranties or representations are made of any kind. |
| RE/MAX EXCEL REALTY LTD. |
|
|

Marjan Heidarizadeh
Sales Representative
Dir:
416-400-5987
Bus:
905-456-1000
| Virtual Tour | Book Showing | Email a Friend |
Jump To:
At a Glance:
| Type: | Condo - Condo Apt |
| Area: | Toronto |
| Municipality: | Toronto |
| Neighbourhood: | Willowdale East |
| Style: | Apartment |
| Tax: | $2,661 |
| Maintenance Fee: | $896.1 |
| Beds: | 2 |
| Baths: | 2 |
| Garage: | 1 |
| Fireplace: | N |
Locatin Map:
Payment Calculator:

