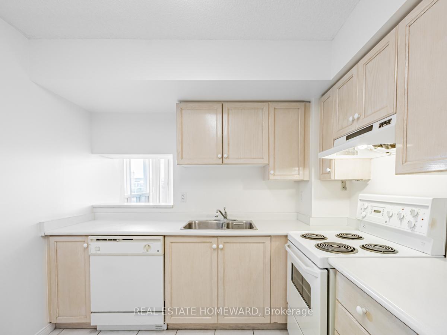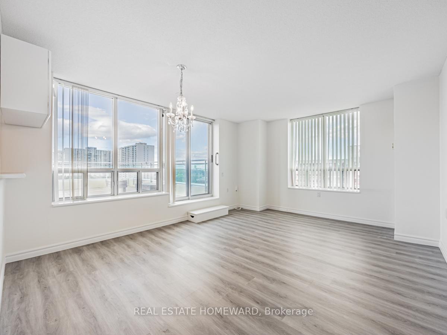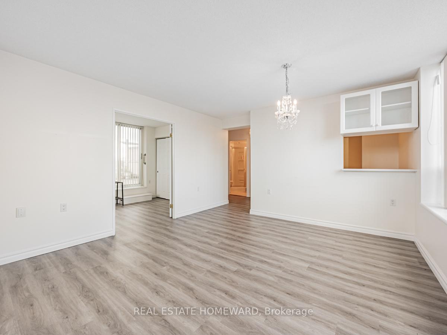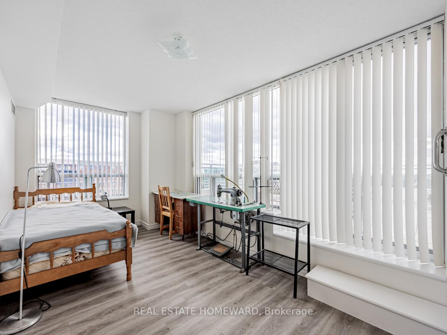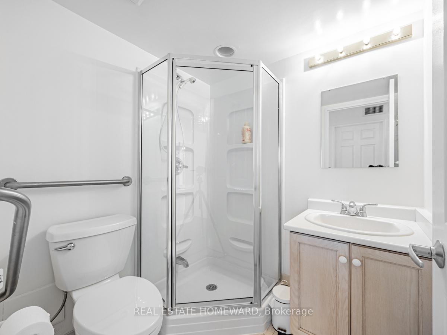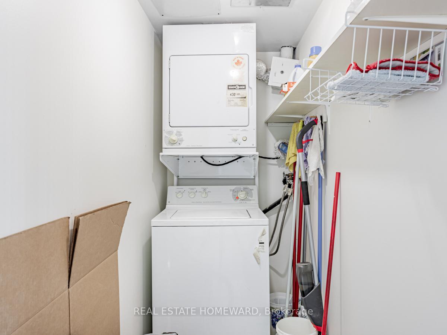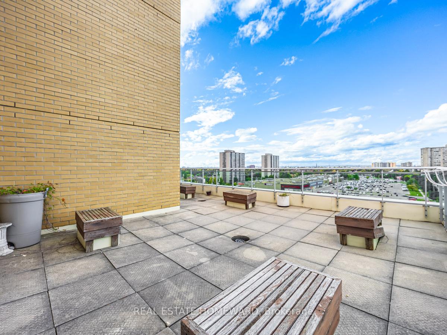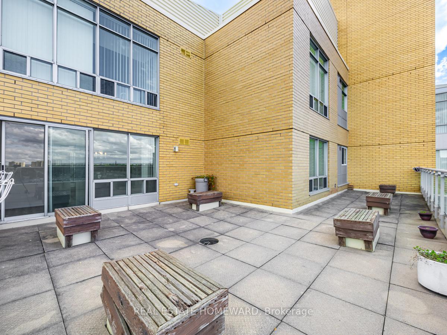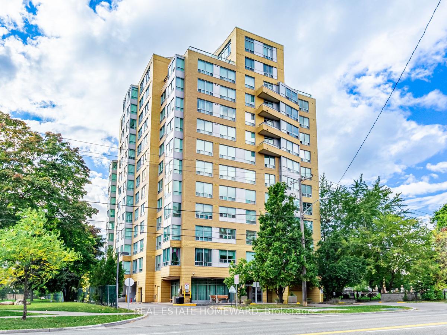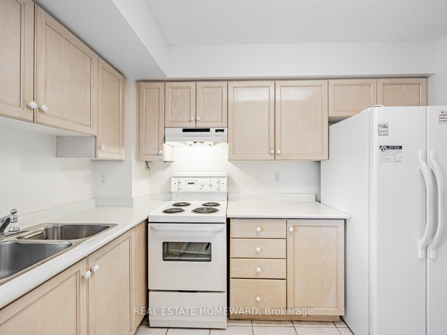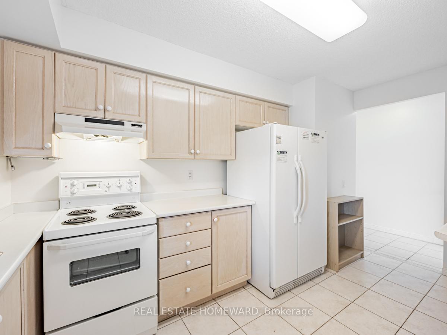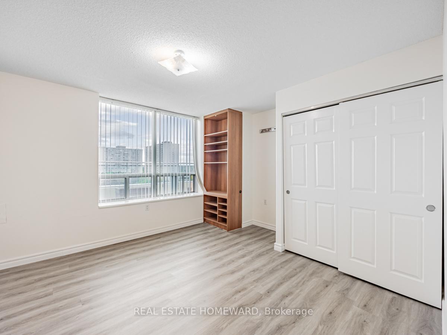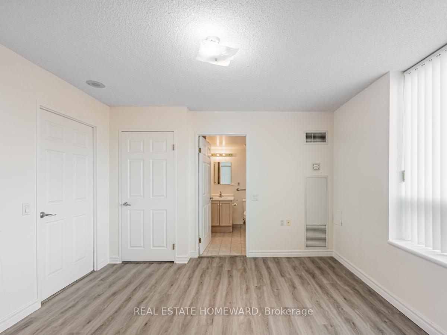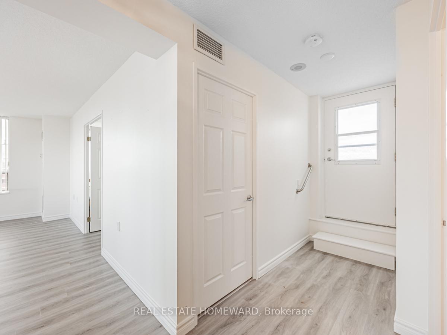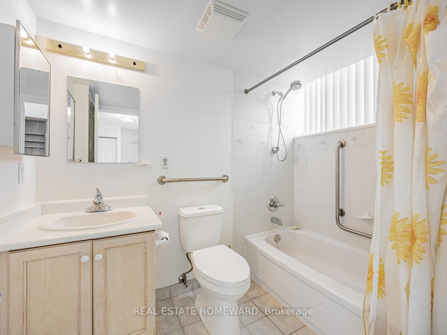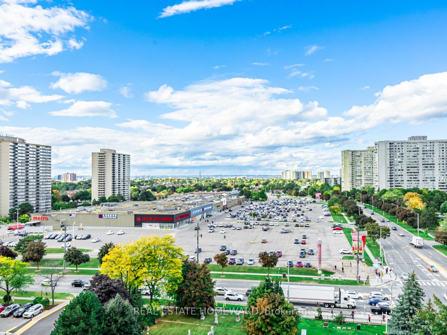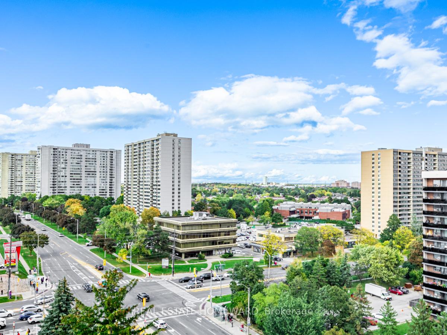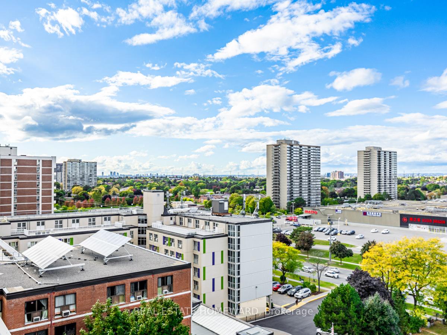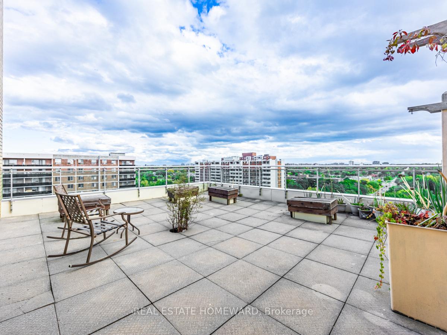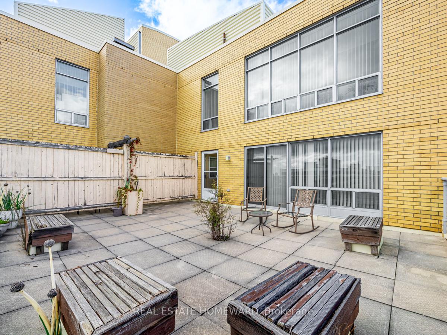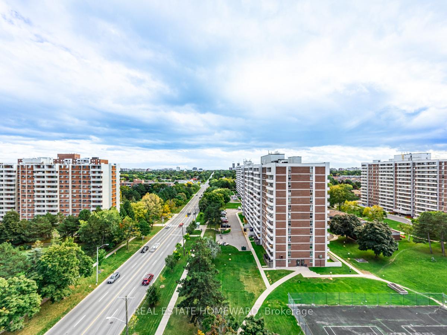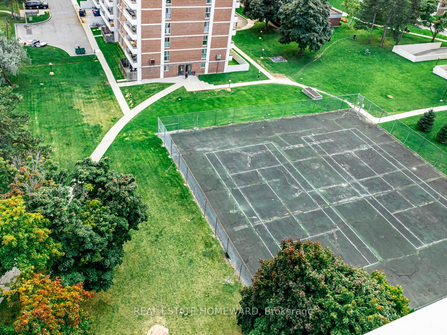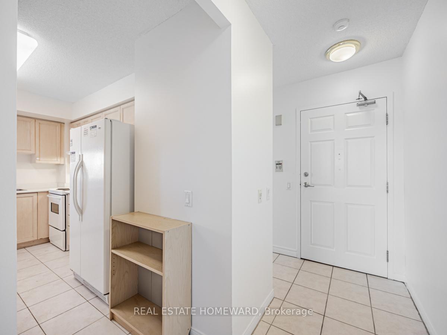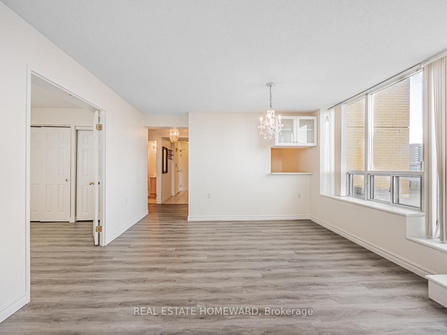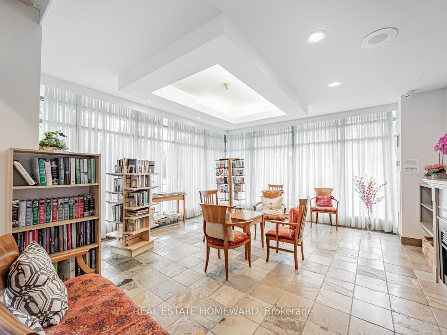$498,000
Available - For Sale
Listing ID: E9390230
2800 Warden Ave , Unit 1102, Toronto, M1W 3Z6, Ontario
| Spacious Two-Bedroom Unit with a Unique One-of-a-kind Private Double Terrace. Huge 500+ Sq Ft Northeast Facing Terrace + 460 Sq Ft Southeast Facing Terrace. So many options for expanded use. Three sided views- North, East and South. Large Primary Bedroom with 4-piece ensuite bath and double closet. Big Laundry/Utility room for plenty of storage area. Desirable split bedroom layout offers both functionality and privacy. Wide Double-door in 2nd Bedroom for possible wheelchair access. 1089 sq ft plus over 950 sq ft of private outdoor space. Life Lease Seniors Residence Living 55 Yrs.+ Added Features include: Around The Clock Emergency Response. Onsite Hair Salon, Church, Beautiful Garden Areas, Restaurant, Security, Property Management. Plenty of Recreational Programs + Friendly and wonderful community living! **EXTRAS** Life Lease 55 Yrs + (strictly monitored) No Financing Is Possible. Monthly Fee amount includes Property taxes. |
| Price | $498,000 |
| Taxes: | $0.00 |
| Maintenance Fee: | 1544.75 |
| Address: | 2800 Warden Ave , Unit 1102, Toronto, M1W 3Z6, Ontario |
| Province/State: | Ontario |
| Condo Corporation No | N/A |
| Level | 11 |
| Unit No | 2 |
| Directions/Cross Streets: | Finch and Warden |
| Rooms: | 6 |
| Bedrooms: | 2 |
| Bedrooms +: | |
| Kitchens: | 1 |
| Family Room: | N |
| Basement: | None |
| Level/Floor | Room | Length(ft) | Width(ft) | Descriptions | |
| Room 1 | Main | Foyer | 3.58 | 6.99 | Ceramic Floor, 3 Pc Bath, W/O To Terrace |
| Room 2 | Main | Living | 12.79 | 16.07 | W/O To Terrace, Linoleum, Ne View |
| Room 3 | Main | Dining | 12.79 | 16.07 | Combined W/Living, Open Concept |
| Room 4 | Main | Kitchen | 13.78 | 8.36 | Double Sink, Formal Rm, Ceramic Floor |
| Room 5 | Main | Prim Bdrm | 10.82 | 11.48 | 4 Pc Ensuite, Double Closet, B/I Bookcase |
| Room 6 | Main | 2nd Br | 7.87 | 15.58 | Double Doors, His/Hers Closets, W/O To Terrace |
| Washroom Type | No. of Pieces | Level |
| Washroom Type 1 | 4 | |
| Washroom Type 2 | 3 |
| Property Type: | Leasehold Condo |
| Style: | Apartment |
| Exterior: | Brick, Concrete |
| Garage Type: | Underground |
| Garage(/Parking)Space: | 1.00 |
| Drive Parking Spaces: | 1 |
| Park #1 | |
| Parking Spot: | 10 |
| Parking Type: | Exclusive |
| Exposure: | Ns |
| Balcony: | Terr |
| Locker: | None |
| Pet Permited: | Restrict |
| Retirement Home: | Y |
| Approximatly Square Footage: | 1000-1199 |
| Building Amenities: | Concierge, Exercise Room, Gym, Party/Meeting Room, Visitor Parking |
| Property Features: | Hospital, Library, Park, Place Of Worship, Public Transit, Rec Centre |
| Maintenance: | 1544.75 |
| CAC Included: | Y |
| Hydro Included: | Y |
| Water Included: | Y |
| Common Elements Included: | Y |
| Heat Included: | Y |
| Parking Included: | Y |
| Condo Tax Included: | Y |
| Building Insurance Included: | Y |
| Fireplace/Stove: | N |
| Heat Source: | Gas |
| Heat Type: | Forced Air |
| Central Air Conditioning: | Central Air |
| Laundry Level: | Main |
| Ensuite Laundry: | Y |
| Elevator Lift: | Y |
$
%
Years
This calculator is for demonstration purposes only. Always consult a professional
financial advisor before making personal financial decisions.
| Although the information displayed is believed to be accurate, no warranties or representations are made of any kind. |
| REAL ESTATE HOMEWARD |
|
|

Marjan Heidarizadeh
Sales Representative
Dir:
416-400-5987
Bus:
905-456-1000
| Virtual Tour | Book Showing | Email a Friend |
Jump To:
At a Glance:
| Type: | Condo - Leasehold Condo |
| Area: | Toronto |
| Municipality: | Toronto |
| Neighbourhood: | L'Amoreaux |
| Style: | Apartment |
| Maintenance Fee: | $1,544.75 |
| Beds: | 2 |
| Baths: | 2 |
| Garage: | 1 |
| Fireplace: | N |
Locatin Map:
Payment Calculator:

