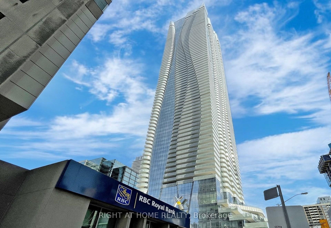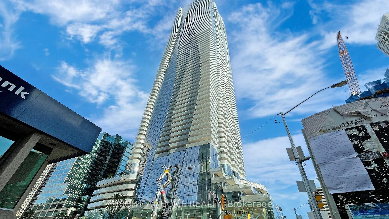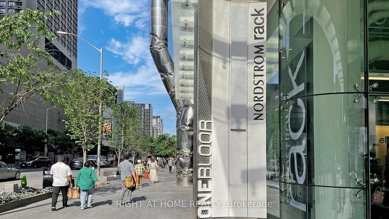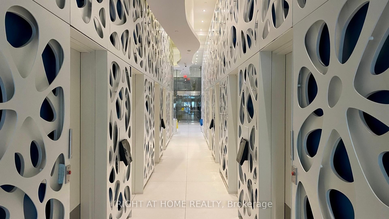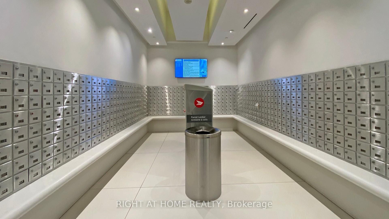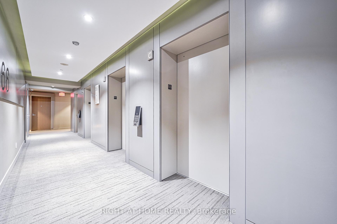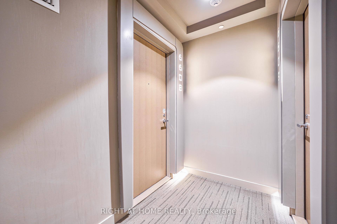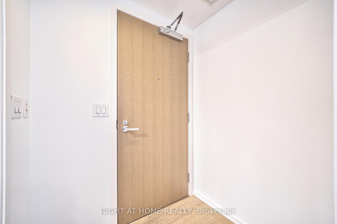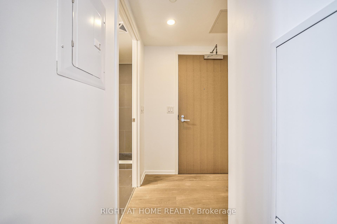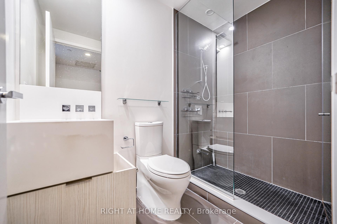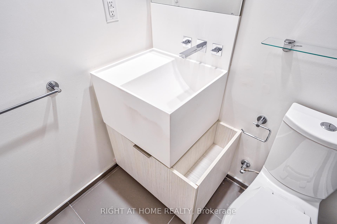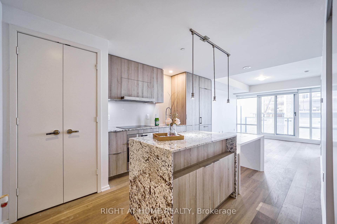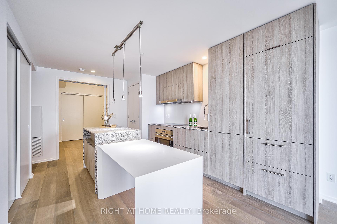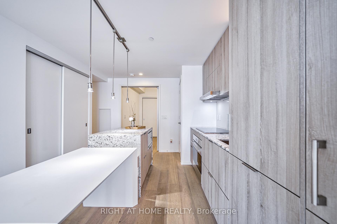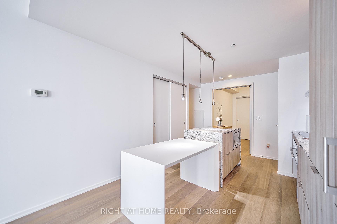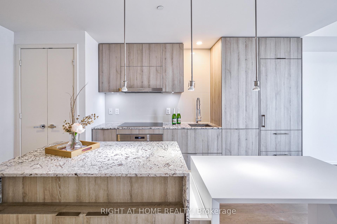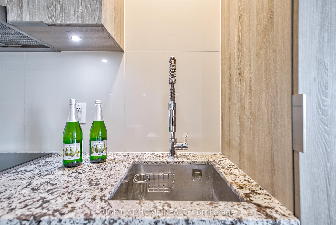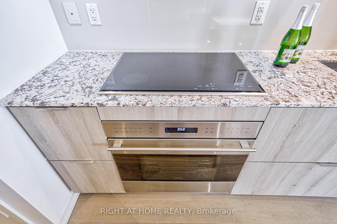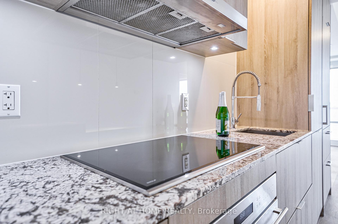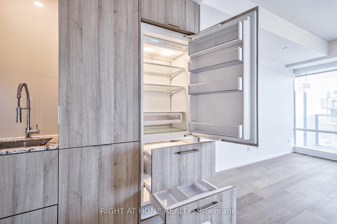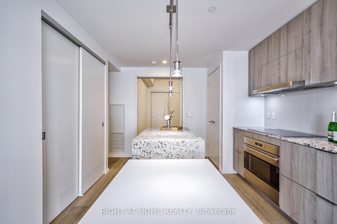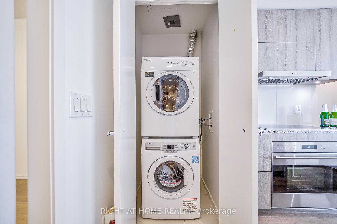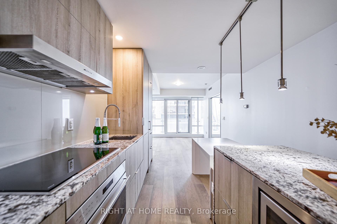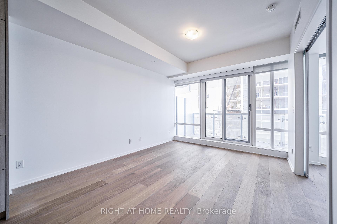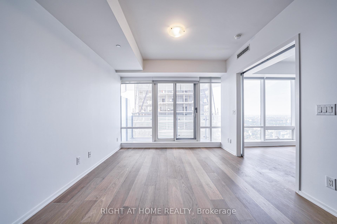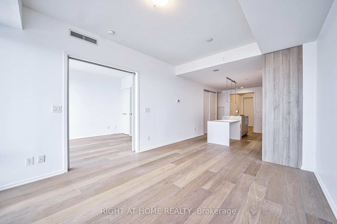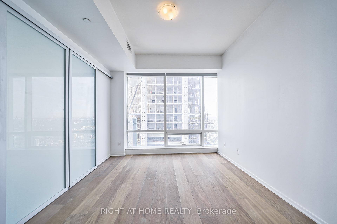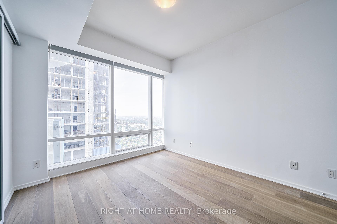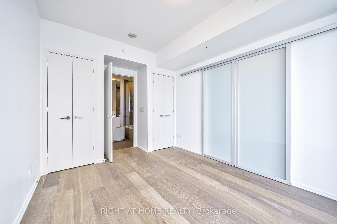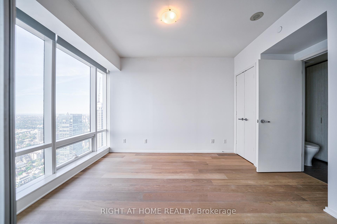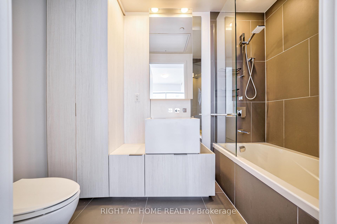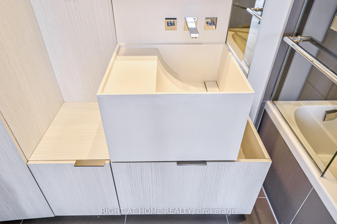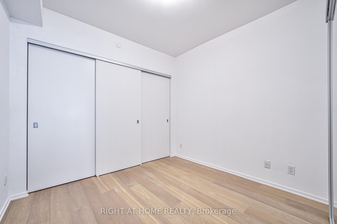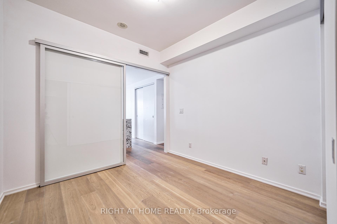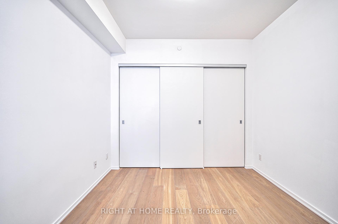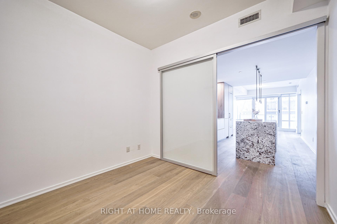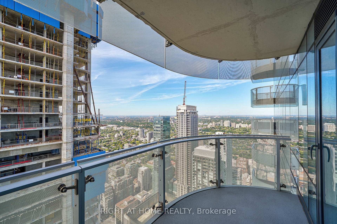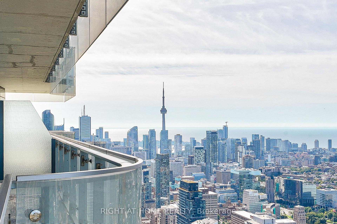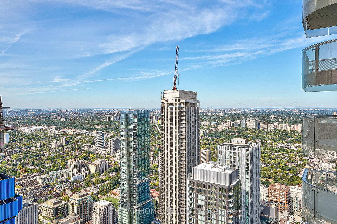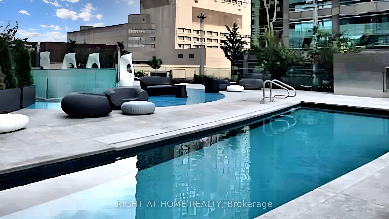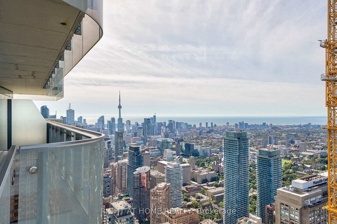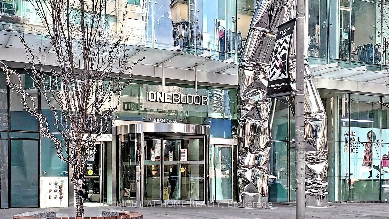$1,150,000
Available - For Sale
Listing ID: C9375216
1 bloor St East , Unit 6608, Toronto, M4W 1A9, Ontario
| One Bloor East - Is An Iconic Residential Address Located At Yonge/Bloor. This Unique 2 Bedroom and 2 Bathrooms, Perfect For Anyone Looking To Live In One Of Toronto's Most Anticipated New Buildings. Great Locations, Direct Access To 2 Subway Lines, Steps To Finest Shops And Restaurants. Most Incredible Finishes, 9 Ft Ceilings, Engineered Hardwood Flooring Throughout, High-End Appliances. World class Amenities, Indoor Pool, Heated Outdoor Pool, Spa, Saunas, Party Room, Exercise Room. 66th Floor, Its a Unobstructed City & Lake Scenery views. **EXTRAS** Top Of The Line Fridge, Cook Top, Oven, Hood Fan, Build-In Dishwasher, Microwave, The Kitchen, Granite Counter-Top. Washer, Dryer. All Electrical Light Fixtures. All Window Coverings. 1 Parking And 1 Locker. |
| Price | $1,150,000 |
| Taxes: | $6466.22 |
| Maintenance Fee: | 788.83 |
| Address: | 1 bloor St East , Unit 6608, Toronto, M4W 1A9, Ontario |
| Province/State: | Ontario |
| Condo Corporation No | TSCC |
| Level | 66 |
| Unit No | 08 |
| Directions/Cross Streets: | Yonge/Bloor |
| Rooms: | 5 |
| Bedrooms: | 2 |
| Bedrooms +: | |
| Kitchens: | 1 |
| Family Room: | N |
| Basement: | None |
| Level/Floor | Room | Length(ft) | Width(ft) | Descriptions | |
| Room 1 | Flat | Living | 25.09 | 10.1 | Combined W/Dining, Open Concept, W/O To Balcony |
| Room 2 | Flat | Dining | 25.09 | 10.1 | Breakfast Bar, Open Concept, Combined W/Kitchen |
| Room 3 | Flat | Kitchen | 25.09 | 10.1 | Modern Kitchen, Centre Island, Stainless Steel Appl |
| Room 4 | Flat | Prim Bdrm | 12.2 | 9.97 | 4 Pc Ensuite, Double Closet, Window Flr to Ceil |
| Room 5 | Flat | 2nd Br | 9.09 | 9.58 | Hardwood Floor, Large Closet |
| Washroom Type | No. of Pieces | Level |
| Washroom Type 1 | 4 | Main |
| Washroom Type 2 | 4 | Main |
| Property Type: | Comm Element Condo |
| Style: | Multi-Level |
| Exterior: | Concrete |
| Garage Type: | Underground |
| Garage(/Parking)Space: | 1.00 |
| Drive Parking Spaces: | 1 |
| Park #1 | |
| Parking Spot: | E44 |
| Parking Type: | Owned |
| Legal Description: | E |
| Park #2 | |
| Legal Description: | P5 |
| Exposure: | W |
| Balcony: | Open |
| Locker: | Owned |
| Pet Permited: | Restrict |
| Approximatly Square Footage: | 800-899 |
| Building Amenities: | Bbqs Allowed, Concierge, Exercise Room, Indoor Pool, Outdoor Pool, Party/Meeting Room |
| Property Features: | Arts Centre, Clear View, Hospital, Library, Public Transit, School |
| Maintenance: | 788.83 |
| Common Elements Included: | Y |
| Heat Included: | Y |
| Parking Included: | Y |
| Building Insurance Included: | Y |
| Fireplace/Stove: | N |
| Heat Source: | Gas |
| Heat Type: | Forced Air |
| Central Air Conditioning: | Central Air |
| Laundry Level: | Main |
| Ensuite Laundry: | Y |
| Elevator Lift: | Y |
$
%
Years
This calculator is for demonstration purposes only. Always consult a professional
financial advisor before making personal financial decisions.
| Although the information displayed is believed to be accurate, no warranties or representations are made of any kind. |
| RIGHT AT HOME REALTY |
|
|

Marjan Heidarizadeh
Sales Representative
Dir:
416-400-5987
Bus:
905-456-1000
| Virtual Tour | Book Showing | Email a Friend |
Jump To:
At a Glance:
| Type: | Condo - Comm Element Condo |
| Area: | Toronto |
| Municipality: | Toronto |
| Neighbourhood: | Church-Yonge Corridor |
| Style: | Multi-Level |
| Tax: | $6,466.22 |
| Maintenance Fee: | $788.83 |
| Beds: | 2 |
| Baths: | 2 |
| Garage: | 1 |
| Fireplace: | N |
Locatin Map:
Payment Calculator:

