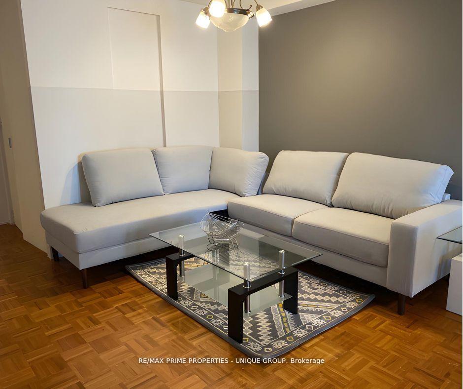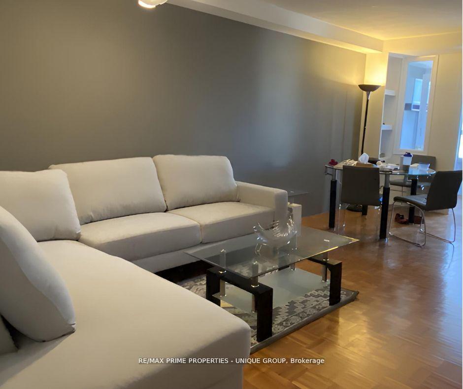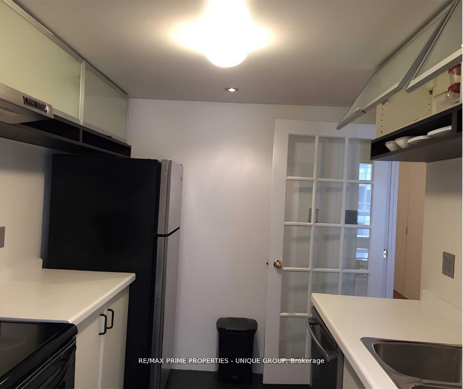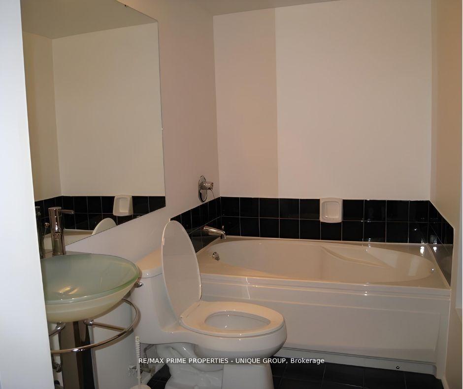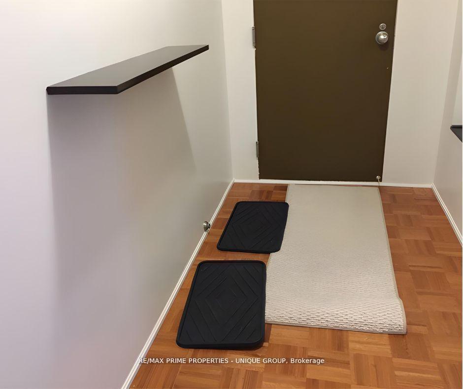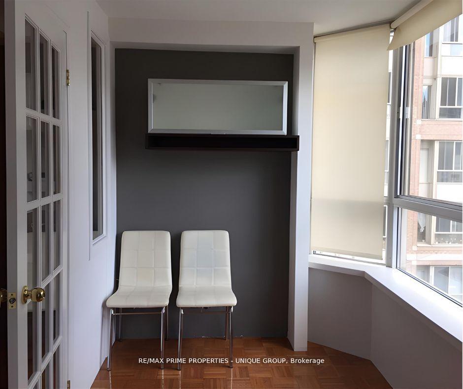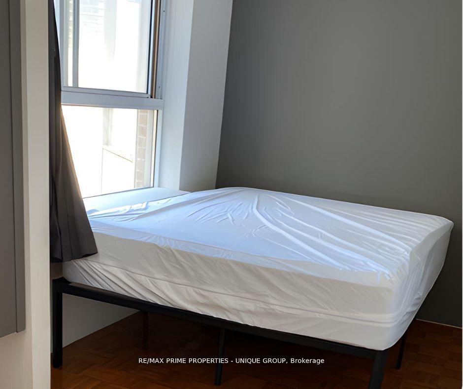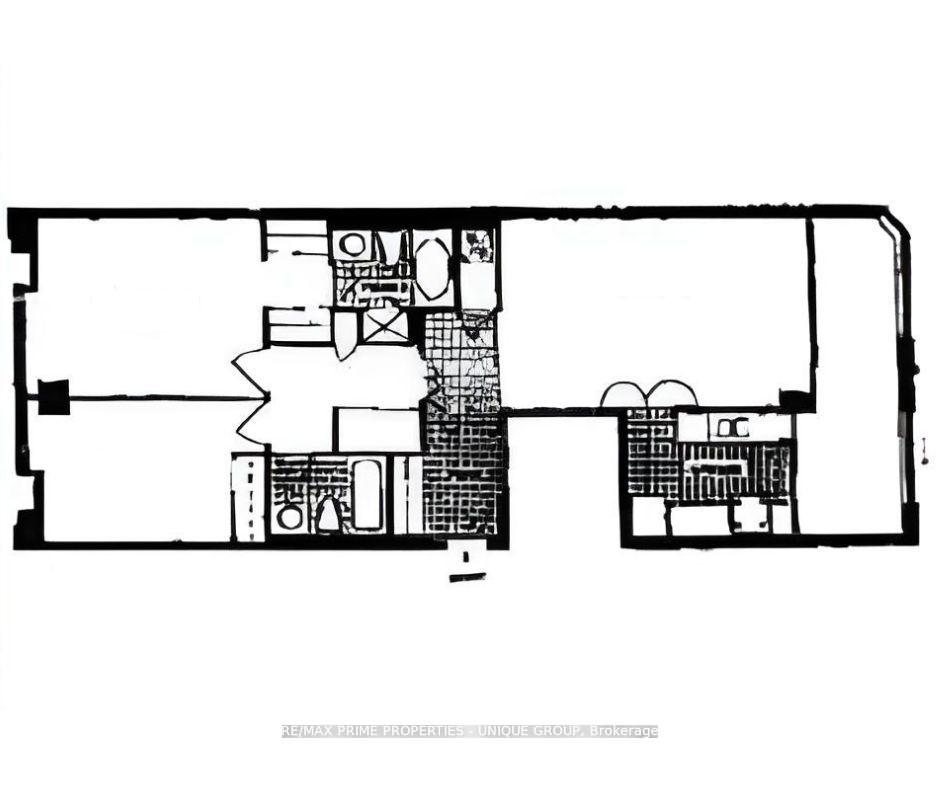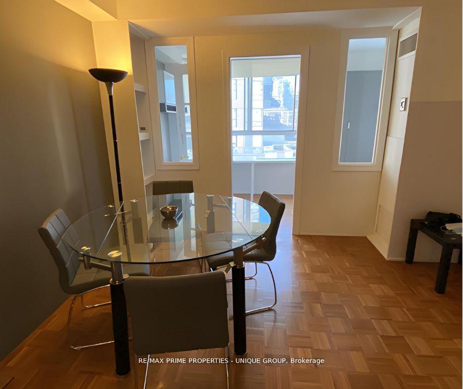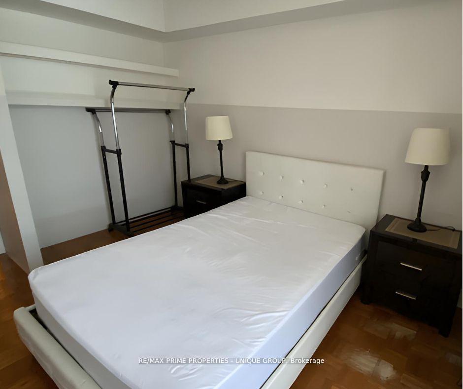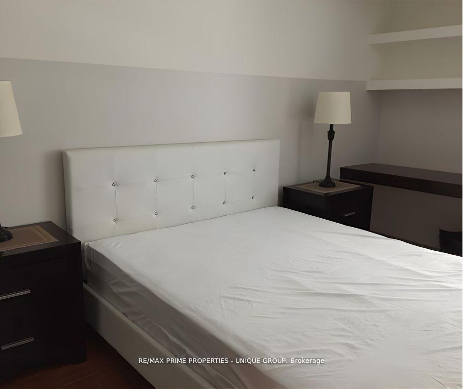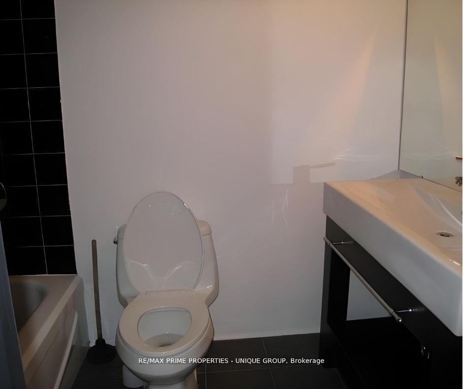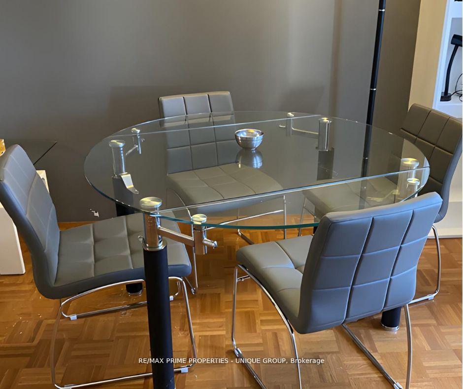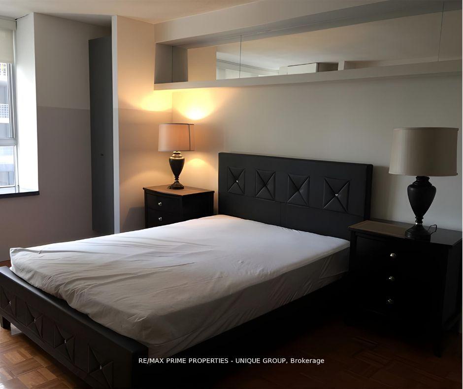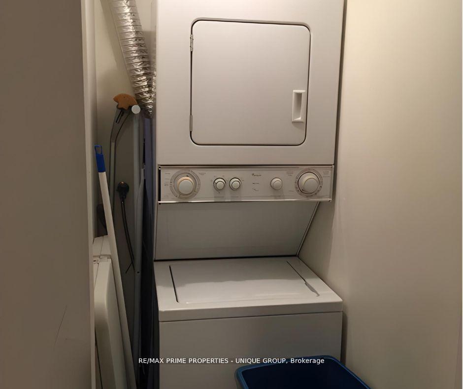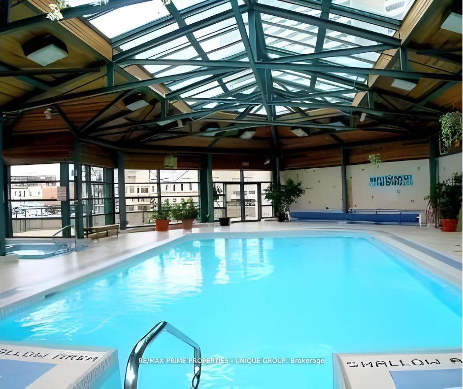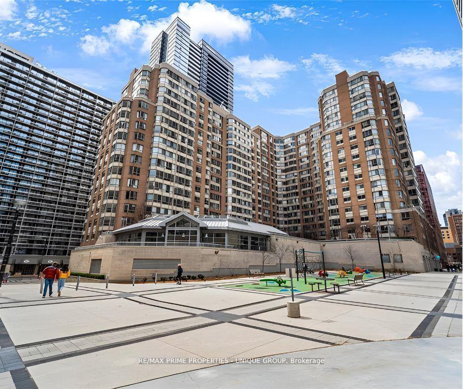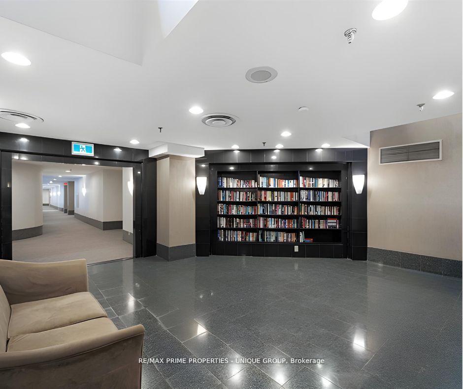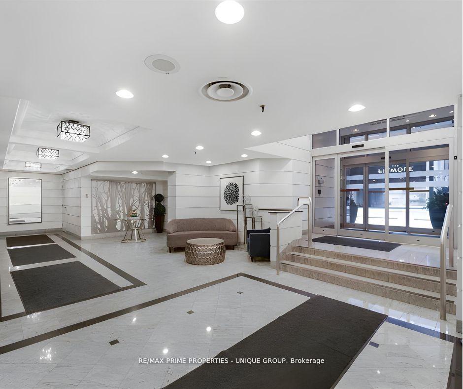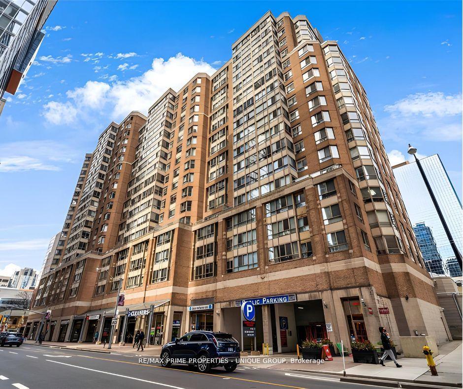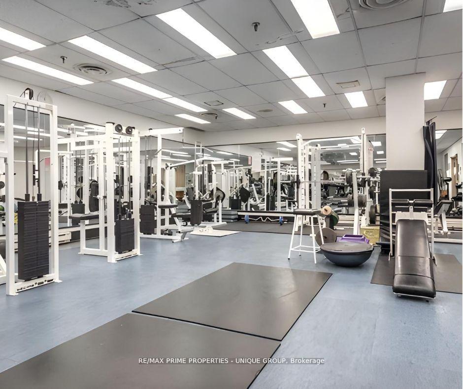$750,000
Available - For Sale
Listing ID: C11964940
| The Liberties. Approx.: 1158 Sq. Ft. 2 Bed + Solarium With Door ( Use As Office / or 3rd Bedroom ). North & South Exposure. Sunny, Bright, All wood Floor Throughout. Loads Of Closet, Cupboard Space. Overlooking Courtyard/Gardens. Close To All Hospitals, U Of T, Ryerson, Dental School. College Park Subway , 24Hrs Groceries Metro & Mall **EXTRAS** Fridge, Stove, Dishwasher, Washer And Dryer, All Elfs, All Window Coverings, All Hardwood Flooring. Indoor Jogging Track, Library, Party Room, Roof Top, Pool, Hot Tub, Car Wash & Gym. |
| Price | $750,000 |
| Taxes: | $3447.69 |
| Maintenance Fee: | 1299.61 |
| Province/State: | Ontario |
| Condo Corporation No | MTCC |
| Level | 16 |
| Unit No | 01 |
| Rooms: | 5 |
| Rooms +: | 1 |
| Bedrooms: | 2 |
| Bedrooms +: | 1 |
| Kitchens: | 1 |
| Family Room: | N |
| Basement: | None |
| Level/Floor | Room | Length(ft) | Width(ft) | Descriptions | |
| Room 1 | Flat | Foyer | 6.99 | 4.49 | Parquet Floor, Closet, B/I Shelves |
| Room 2 | Flat | Living | 17.65 | 11.48 | Parquet Floor, Combined W/Dining, North View |
| Room 3 | Flat | Dining | 17.65 | 11.48 | Parquet Floor, Combined W/Living |
| Room 4 | Flat | Kitchen | 10.5 | 7.68 | Ceramic Floor, Galley Kitchen |
| Room 5 | Flat | Prim Bdrm | 14.6 | 10.92 | Parquet Floor, Ensuite Bath, South View |
| Room 6 | Flat | 2nd Br | 11.05 | 8.76 | Parquet Floor, B/I Shelves, South View |
| Room 7 | Flat | Solarium | 20.01 | 8.13 | Parquet Floor, B/I Shelves, South View |
| Washroom Type | No. of Pieces | Level |
| Washroom Type 1 | 4 | |
| Washroom Type 2 | 3 |
| Approximatly Age: | 16-30 |
| Property Type: | Condo Apt |
| Style: | Apartment |
| Exterior: | Brick |
| Garage Type: | Underground |
| Garage(/Parking)Space: | 0.00 |
| Drive Parking Spaces: | 0 |
| Park #1 | |
| Parking Type: | None |
| Exposure: | Ns |
| Balcony: | None |
| Locker: | None |
| Pet Permited: | Restrict |
| Approximatly Age: | 16-30 |
| Approximatly Square Footage: | 1000-1199 |
| Building Amenities: | Bbqs Allowed, Car Wash, Exercise Room, Indoor Pool, Party/Meeting Room |
| Property Features: | Arts Centre, Hospital, Park, Place Of Worship, Rec Centre, School |
| Maintenance: | 1299.61 |
| CAC Included: | Y |
| Hydro Included: | Y |
| Water Included: | Y |
| Cabel TV Included: | Y |
| Common Elements Included: | Y |
| Heat Included: | Y |
| Building Insurance Included: | Y |
| Fireplace/Stove: | N |
| Heat Source: | Gas |
| Heat Type: | Forced Air |
| Central Air Conditioning: | Central Air |
| Central Vac: | N |
| Laundry Level: | Main |
| Ensuite Laundry: | Y |
$
%
Years
This calculator is for demonstration purposes only. Always consult a professional
financial advisor before making personal financial decisions.
| Although the information displayed is believed to be accurate, no warranties or representations are made of any kind. |
| RE/MAX PRIME PROPERTIES - UNIQUE GROUP |
|
|

Marjan Heidarizadeh
Sales Representative
Dir:
416-400-5987
Bus:
905-456-1000
| Book Showing | Email a Friend |
Jump To:
At a Glance:
| Type: | Condo - Condo Apt |
| Area: | Toronto |
| Municipality: | Toronto |
| Neighbourhood: | Bay Street Corridor |
| Style: | Apartment |
| Approximate Age: | 16-30 |
| Tax: | $3,447.69 |
| Maintenance Fee: | $1,299.61 |
| Beds: | 2+1 |
| Baths: | 2 |
| Fireplace: | N |
Payment Calculator:

