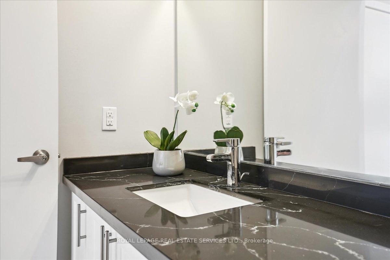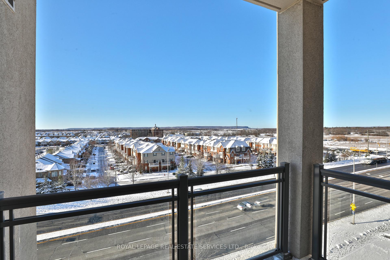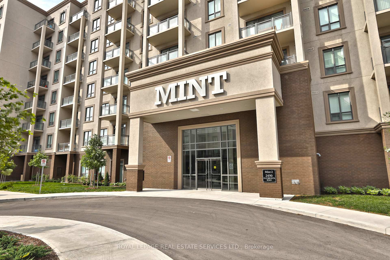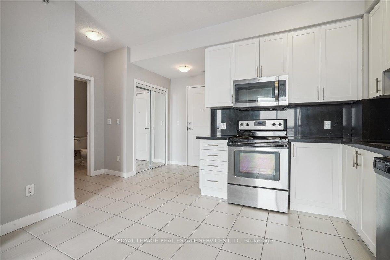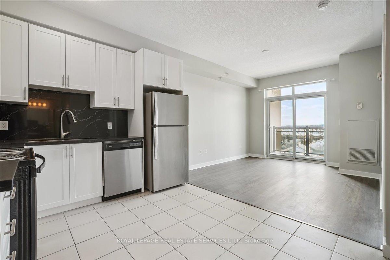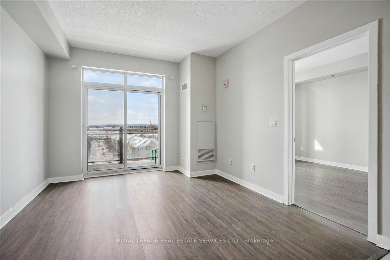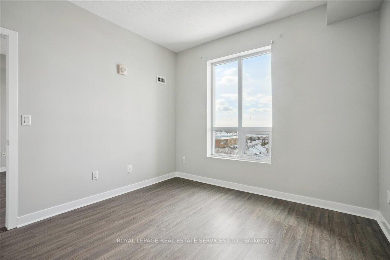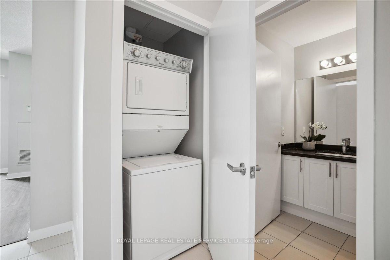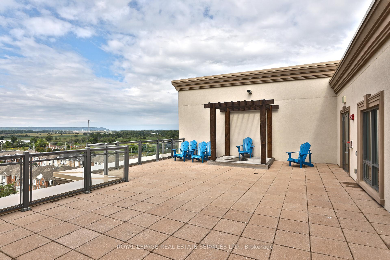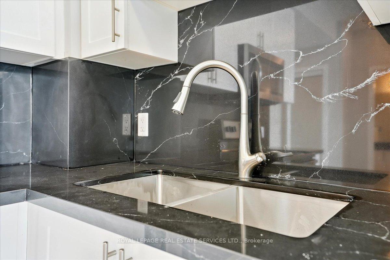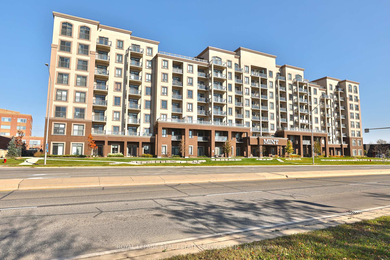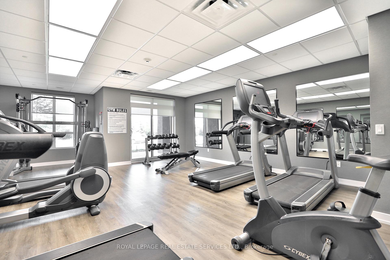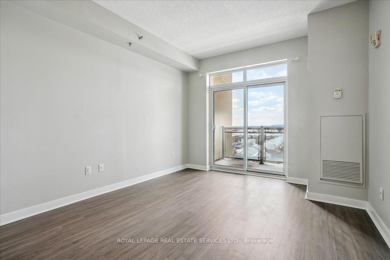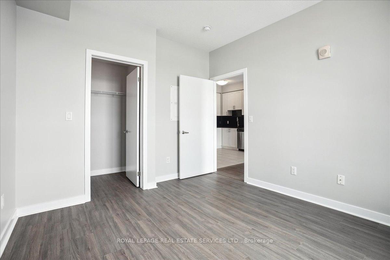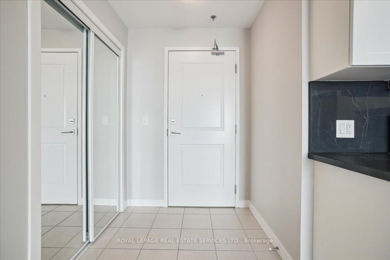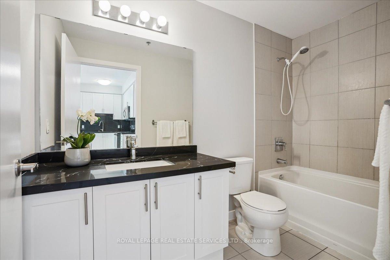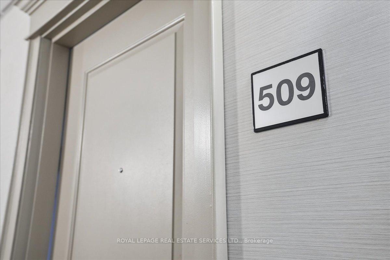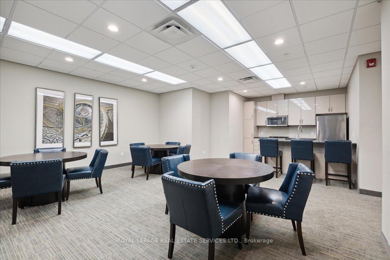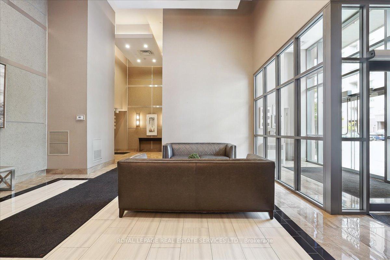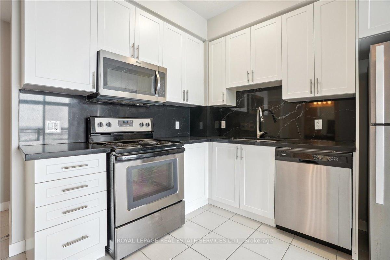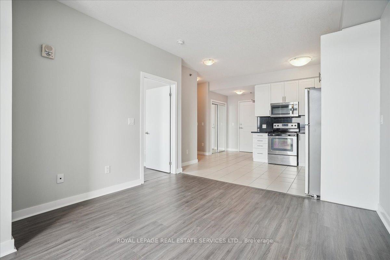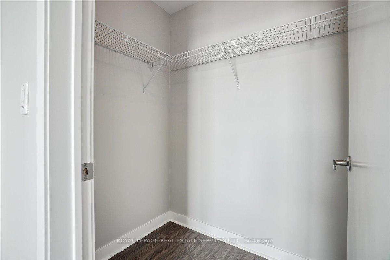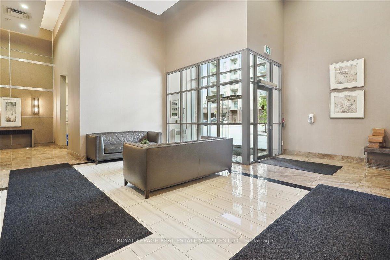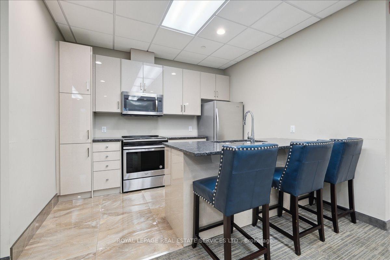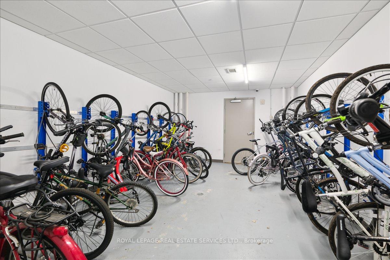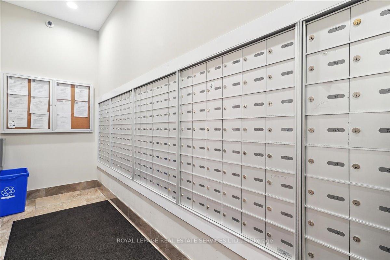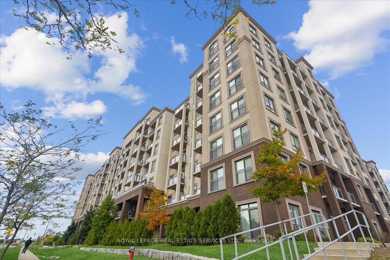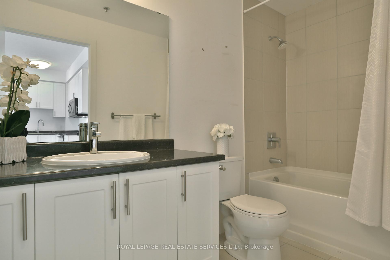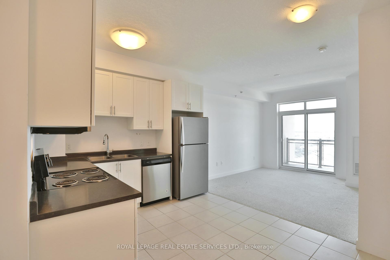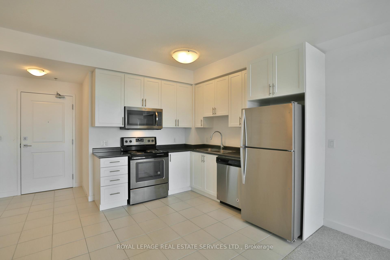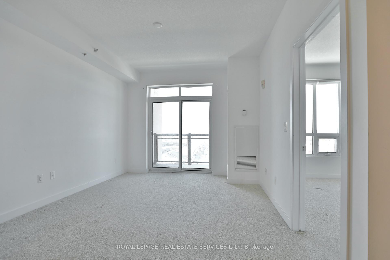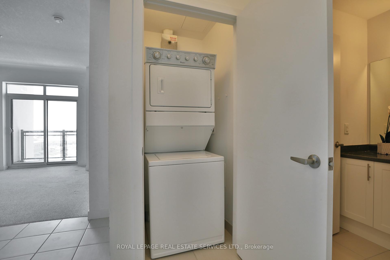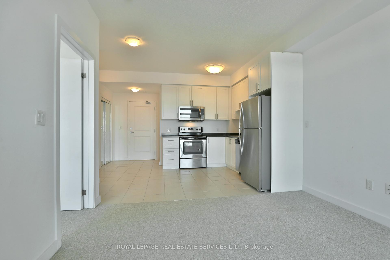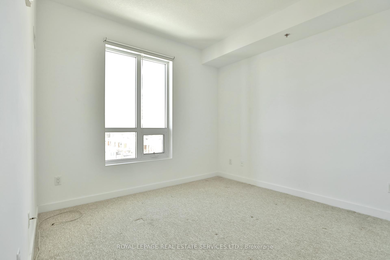$574,900
Available - For Sale
Listing ID: W11973047
2490 Old Bronte Rd , Unit 509, Oakville, L6M 0Y5, Ontario
| FABULOUS 1 BEDROOM & 1 BATHROOM SUITE AT THE POPULAR MINT CONDOS! 587sf Of UPDATED Living Space. Luxuriate In This Open Concept Condo. Spectacular Features Include New Laminate Flooring & Painted In Decorator Hues. White Kitchen With 4 Stainless Steel Appliances and brand new quartz countertops & backsplash. Private balcony Balcony. Spacious Bedroom Is An Inviting Retreat. Bedroom Boasts Large Window & Walk-In Closet. Enjoy This 4-Pc Bathroom With Soaker Tub and brand new black quartz countertops. In-Suite Laundry. 1 Parking & 1 Locker. Alluring Amenities Include 2 Rooftop Patios/Lounges, Exercise Room, Party Room & Ample Visitor Parking. Close To Highways Including Qew/407, Bronte Go, Oakville Trafalgar Hospital. Steps Away From Schools, Restaurants, Shopping & Medical Clinics. Condo Living At Its finest! |
| Price | $574,900 |
| Taxes: | $2109.00 |
| Assessment: | $265000 |
| Assessment Year: | 2025 |
| Maintenance Fee: | 471.78 |
| Address: | 2490 Old Bronte Rd , Unit 509, Oakville, L6M 0Y5, Ontario |
| Province/State: | Ontario |
| Condo Corporation No | HSCP |
| Level | 5 |
| Unit No | 35 |
| Directions/Cross Streets: | DUNDAS & BRONTE RD |
| Rooms: | 3 |
| Bedrooms: | 1 |
| Bedrooms +: | |
| Kitchens: | 1 |
| Family Room: | N |
| Basement: | None |
| Level/Floor | Room | Length(ft) | Width(ft) | Descriptions | |
| Room 1 | Main | Living | 12.07 | 10.82 | Open Concept, W/O To Balcony, Sliding Doors |
| Room 2 | Main | Kitchen | 9.68 | 8 | Tile Floor, Open Concept |
| Room 3 | Main | Prim Bdrm | 11.51 | 10.07 | W/I Closet, Broadloom |
| Washroom Type | No. of Pieces | Level |
| Washroom Type 1 | 4 | Main |
| Approximatly Age: | 6-10 |
| Property Type: | Condo Apt |
| Style: | Apartment |
| Exterior: | Brick, Stucco/Plaster |
| Garage Type: | Underground |
| Garage(/Parking)Space: | 1.00 |
| Drive Parking Spaces: | 0 |
| Park #1 | |
| Parking Spot: | 144 |
| Parking Type: | Owned |
| Legal Description: | B |
| Exposure: | W |
| Balcony: | Open |
| Locker: | Owned |
| Pet Permited: | Restrict |
| Approximatly Age: | 6-10 |
| Approximatly Square Footage: | 500-599 |
| Building Amenities: | Bbqs Allowed, Exercise Room, Party/Meeting Room, Rooftop Deck/Garden, Visitor Parking |
| Property Features: | Golf, Hospital, Library, Park, Place Of Worship, Rec Centre |
| Maintenance: | 471.78 |
| Water Included: | Y |
| Common Elements Included: | Y |
| Building Insurance Included: | Y |
| Fireplace/Stove: | N |
| Heat Source: | Grnd Srce |
| Heat Type: | Forced Air |
| Central Air Conditioning: | Central Air |
| Central Vac: | N |
| Laundry Level: | Main |
| Ensuite Laundry: | Y |
$
%
Years
This calculator is for demonstration purposes only. Always consult a professional
financial advisor before making personal financial decisions.
| Although the information displayed is believed to be accurate, no warranties or representations are made of any kind. |
| ROYAL LEPAGE REAL ESTATE SERVICES LTD. |
|
|

Marjan Heidarizadeh
Sales Representative
Dir:
416-400-5987
Bus:
905-456-1000
| Virtual Tour | Book Showing | Email a Friend |
Jump To:
At a Glance:
| Type: | Condo - Condo Apt |
| Area: | Halton |
| Municipality: | Oakville |
| Neighbourhood: | 1022 - WT West Oak Trails |
| Style: | Apartment |
| Approximate Age: | 6-10 |
| Tax: | $2,109 |
| Maintenance Fee: | $471.78 |
| Beds: | 1 |
| Baths: | 1 |
| Garage: | 1 |
| Fireplace: | N |
Locatin Map:
Payment Calculator:

