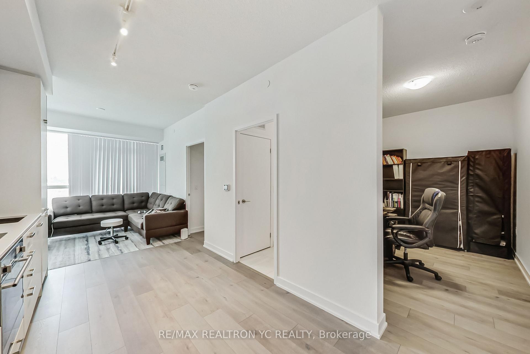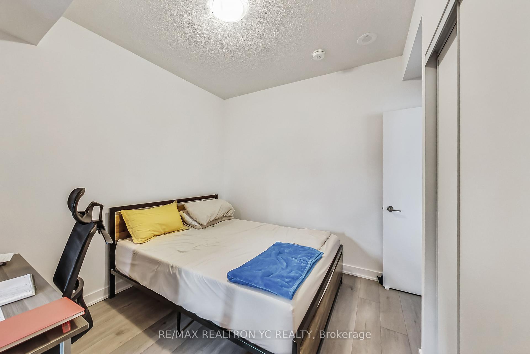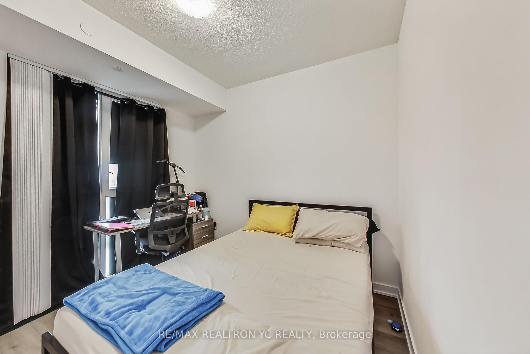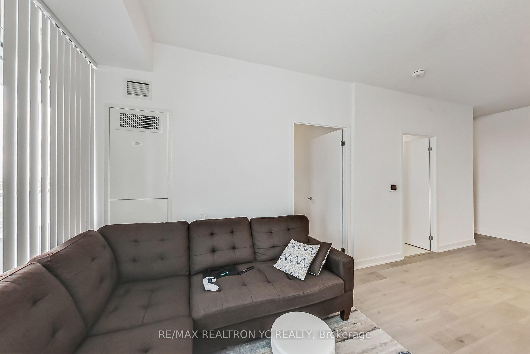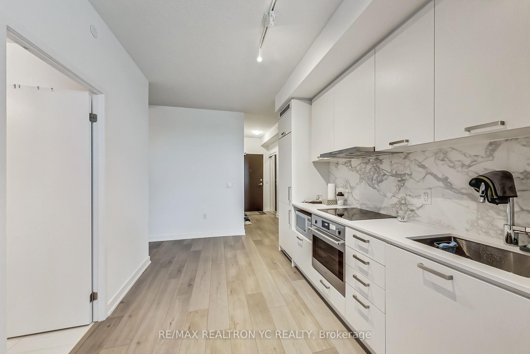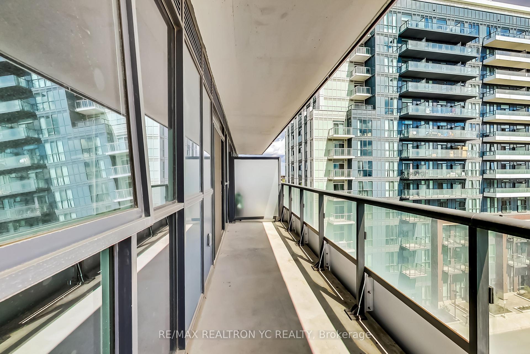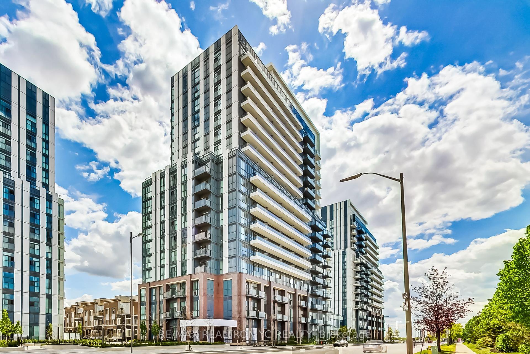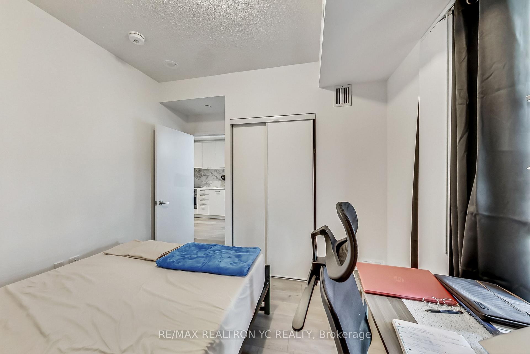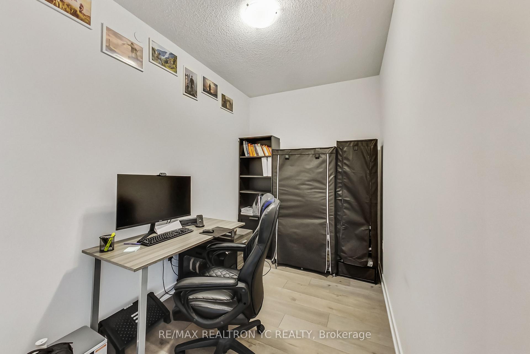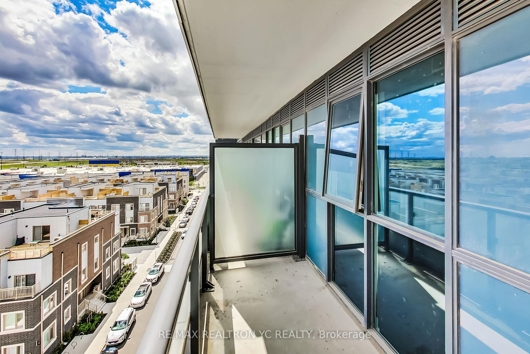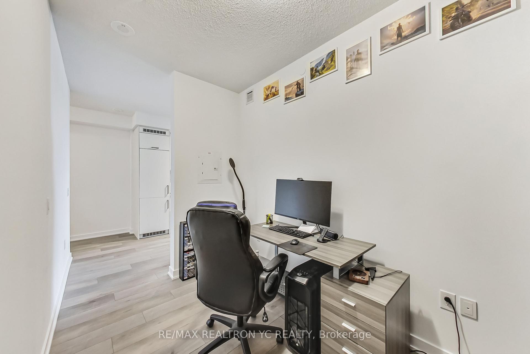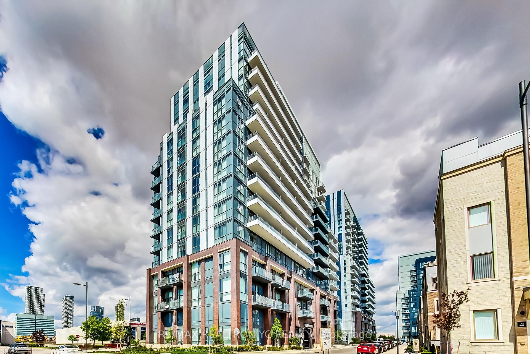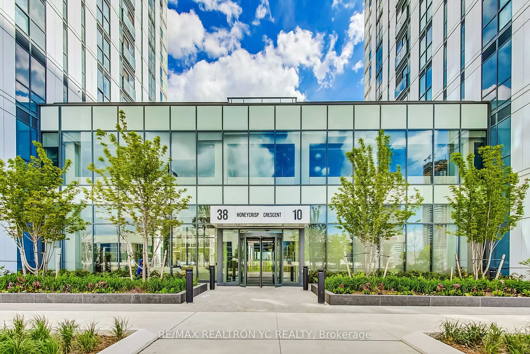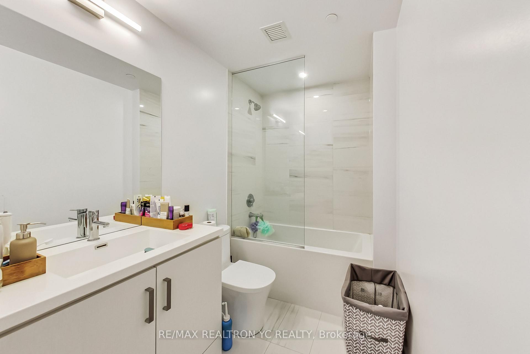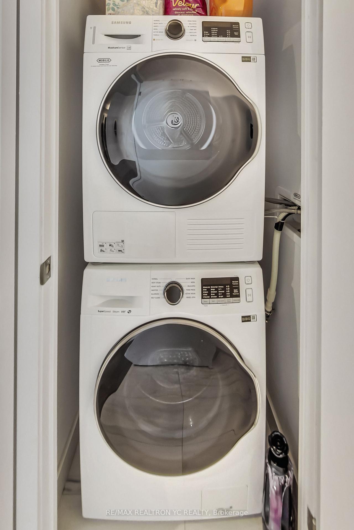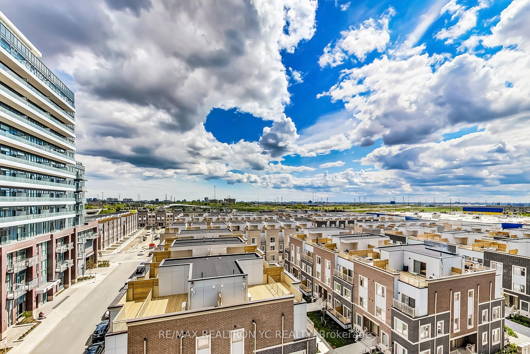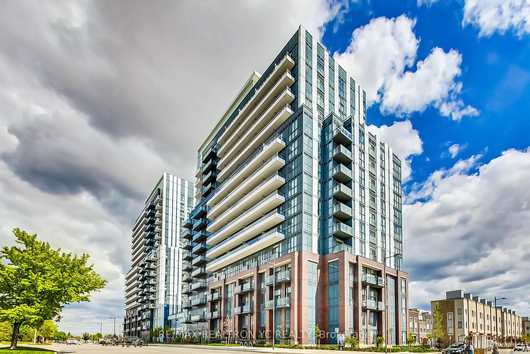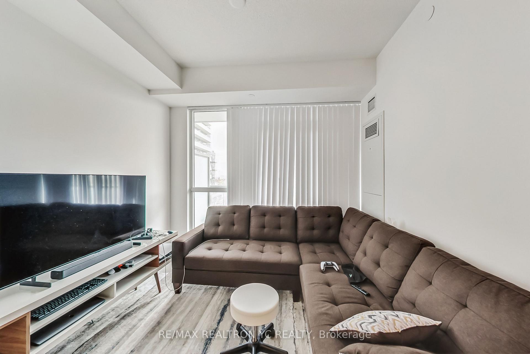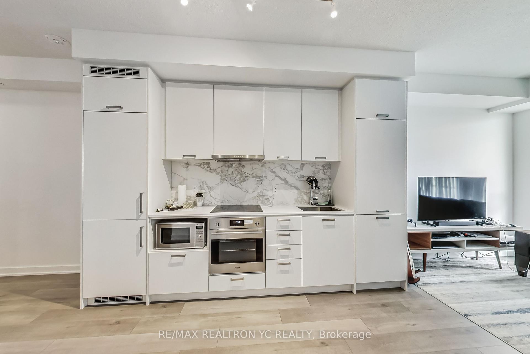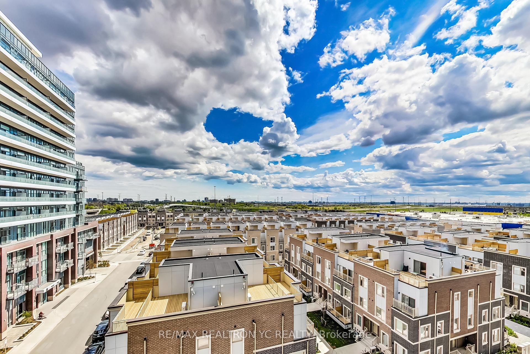$560,000
Available - For Sale
Listing ID: N11973580
38 Honeycrisp Cres , Unit 711, Vaughan, L4K 0M8, Ontario
| Welcome to the largest 1+Den unit in the building, featuring an unobstructed, sun-filled south-facing view and an efficiently designed layout with parking included. The versatile den is fully separated and exceptionally spacious, making it ideal as a second bedroom, nursery, or home office. Enjoy unmatched convenience, just steps to VMC subway station, the soon-to come grocery store & retail at the base of Festival Tower, IKEA, the brand-new YMCA, and more. With Highway 7, 407, and 400 just around the corner, you're only a short drive from Vaughan Mills Shopping Centre, Wonderland, York University (also accessible by subway), Cortellucci Vaughan Hospital, parks, and conservation areas. With endless entertainment, dining, and growth potential, this is the perfect live-in or investment opportunity in one of Vaughan's most exciting neighborhoods. Wi Fi in all amenities, co-work lounge & meeting room, gym including separate weight area, virtual & yoga/aerobics studios, kids playroom & outdoor play area, party room, TV & games lounge, theatre room, BBQs & private dining, guest suites, bike storage. |
| Price | $560,000 |
| Taxes: | $2242.96 |
| Maintenance Fee: | 529.20 |
| Address: | 38 Honeycrisp Cres , Unit 711, Vaughan, L4K 0M8, Ontario |
| Province/State: | Ontario |
| Condo Corporation No | YRSCC |
| Level | 6 |
| Unit No | 10 |
| Directions/Cross Streets: | Hwy7&Keele |
| Rooms: | 6 |
| Bedrooms: | 1 |
| Bedrooms +: | 1 |
| Kitchens: | 1 |
| Family Room: | N |
| Basement: | None |
| Level/Floor | Room | Length(ft) | Width(ft) | Descriptions | |
| Room 1 | Flat | Living | 20.4 | 9.35 | Laminate, Combined W/Dining, W/O To Balcony |
| Room 2 | Flat | Dining | 20.4 | 9.35 | Laminate, Combined W/Living, Open Concept |
| Room 3 | Flat | Kitchen | 9.35 | 9.35 | Laminate, Quartz Counter, B/I Appliances |
| Room 4 | Flat | Prim Bdrm | 10.17 | 9.18 | Laminate, Closet, South View |
| Room 5 | Flat | Den | 11.15 | 6.99 | Laminate, Separate Rm |
| Washroom Type | No. of Pieces | Level |
| Washroom Type 1 | 4 | Flat |
| Approximatly Age: | 0-5 |
| Property Type: | Condo Apt |
| Style: | Apartment |
| Exterior: | Concrete |
| Garage Type: | Underground |
| Garage(/Parking)Space: | 1.00 |
| Drive Parking Spaces: | 1 |
| Park #1 | |
| Parking Type: | Owned |
| Exposure: | S |
| Balcony: | Open |
| Locker: | None |
| Pet Permited: | Restrict |
| Approximatly Age: | 0-5 |
| Approximatly Square Footage: | 500-599 |
| Building Amenities: | Bike Storage, Concierge, Guest Suites, Gym, Media Room, Party/Meeting Room |
| Property Features: | Clear View, Hospital, Park, Public Transit |
| Maintenance: | 529.20 |
| CAC Included: | Y |
| Common Elements Included: | Y |
| Parking Included: | Y |
| Building Insurance Included: | Y |
| Fireplace/Stove: | N |
| Heat Source: | Gas |
| Heat Type: | Forced Air |
| Central Air Conditioning: | Central Air |
| Central Vac: | N |
| Ensuite Laundry: | Y |
$
%
Years
This calculator is for demonstration purposes only. Always consult a professional
financial advisor before making personal financial decisions.
| Although the information displayed is believed to be accurate, no warranties or representations are made of any kind. |
| RE/MAX REALTRON YC REALTY |
|
|

Marjan Heidarizadeh
Sales Representative
Dir:
416-400-5987
Bus:
905-456-1000
| Book Showing | Email a Friend |
Jump To:
At a Glance:
| Type: | Condo - Condo Apt |
| Area: | York |
| Municipality: | Vaughan |
| Neighbourhood: | Vaughan Corporate Centre |
| Style: | Apartment |
| Approximate Age: | 0-5 |
| Tax: | $2,242.96 |
| Maintenance Fee: | $529.2 |
| Beds: | 1+1 |
| Baths: | 1 |
| Garage: | 1 |
| Fireplace: | N |
Locatin Map:
Payment Calculator:

