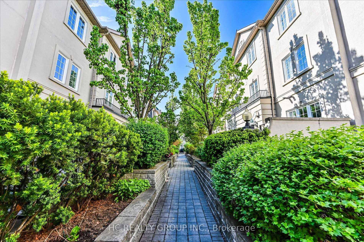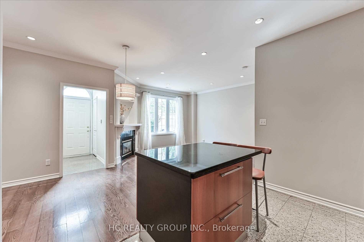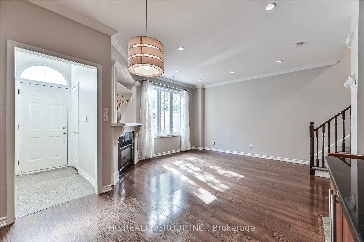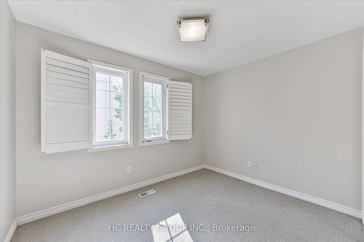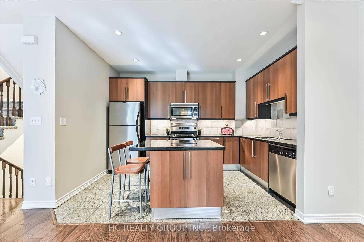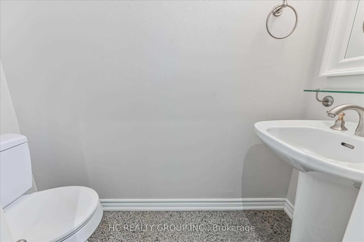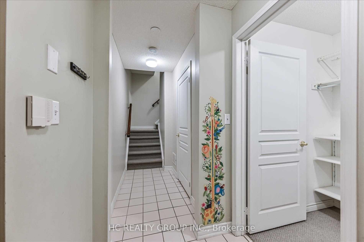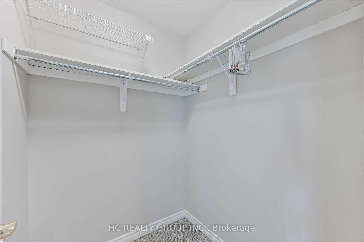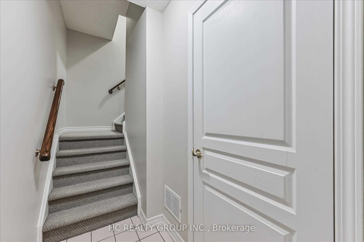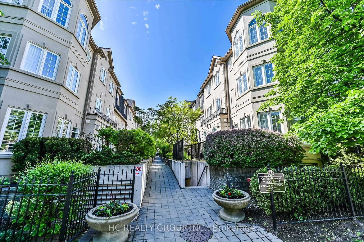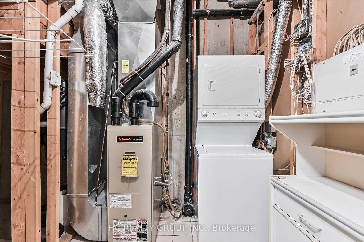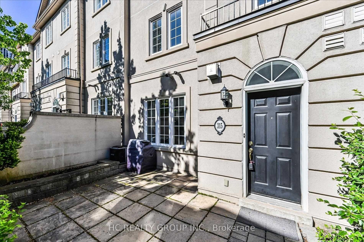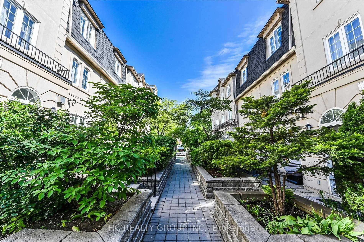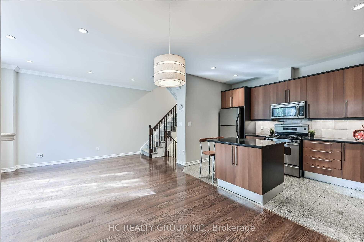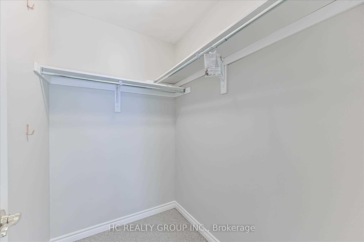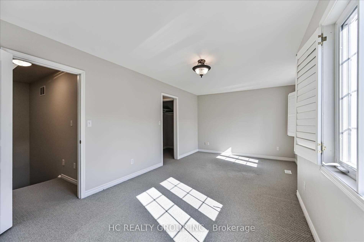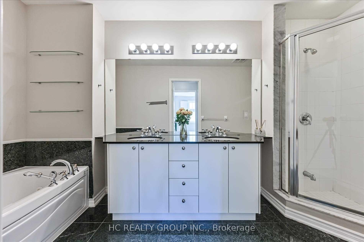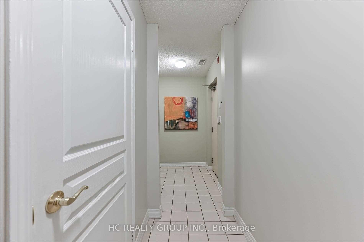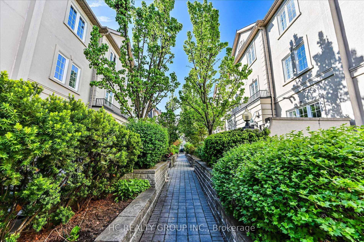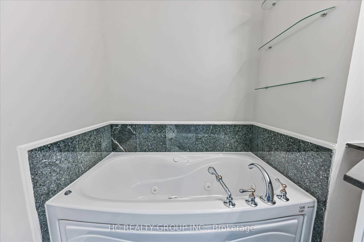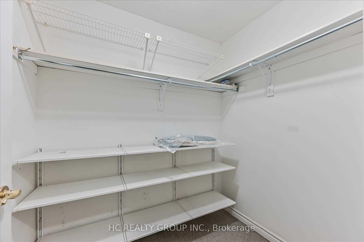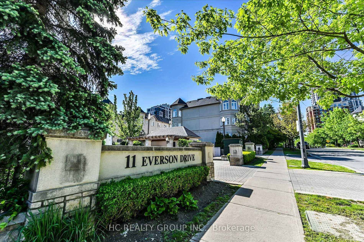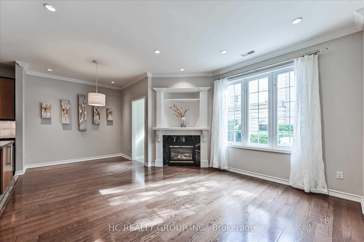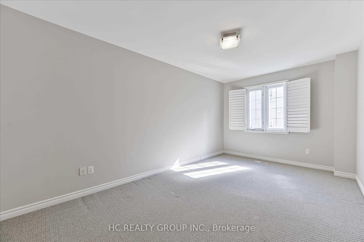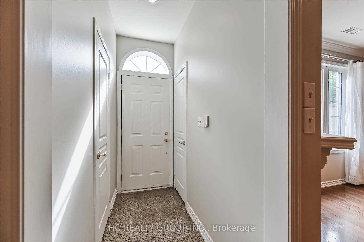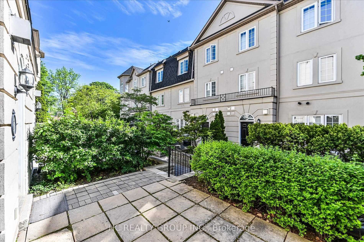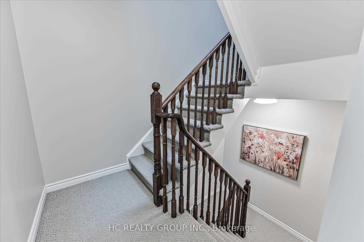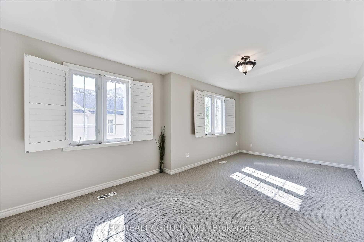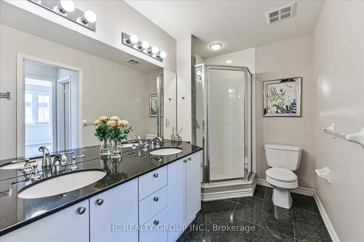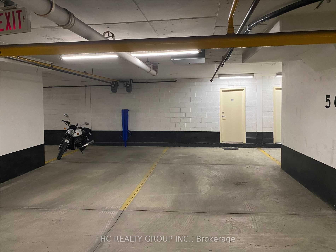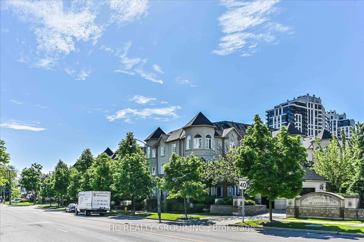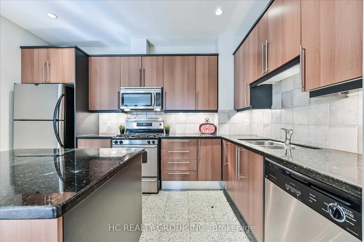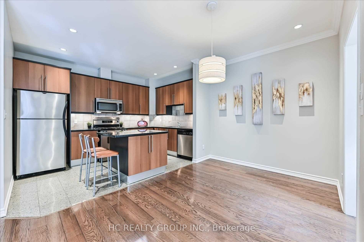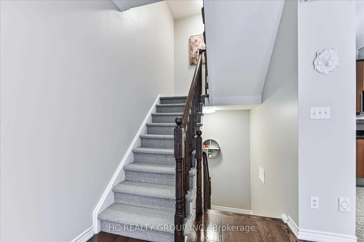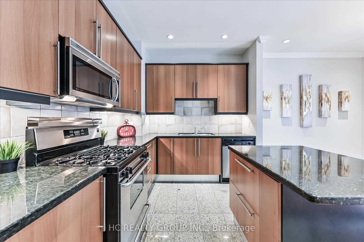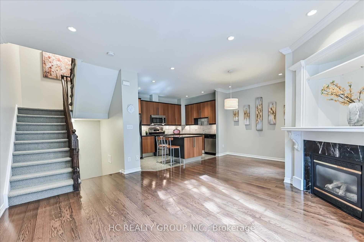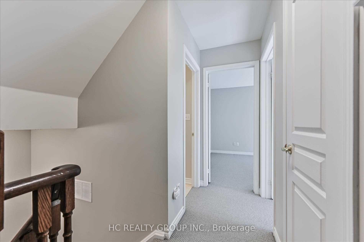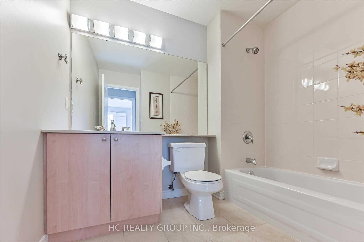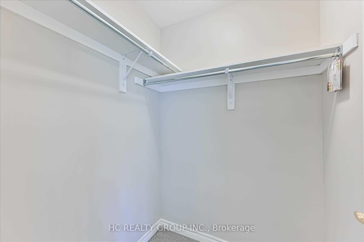$1,160,000
Available - For Sale
Listing ID: C11974675
11 Everson Dr , Unit 315, Toronto, M2N 7B9, Ontario
| Great Opportunity To Own This Beautiful Townhome Located In Quiet Yard Near South-East Corner Of Yonge & Sheppard, 9' Ceiling Height W/Pot Lights, Granite Countertop And Centre Island, Direct Access To Parking Spot From Lower Level. Convenience At Doorstep: Subway, Parks, Schools, Shopping And Restaurants. Close To All Amenities, Hwy 401. |
| Price | $1,160,000 |
| Taxes: | $5264.52 |
| Maintenance Fee: | 676.00 |
| Address: | 11 Everson Dr , Unit 315, Toronto, M2N 7B9, Ontario |
| Province/State: | Ontario |
| Condo Corporation No | TSCC |
| Level | 1 |
| Unit No | 315 |
| Directions/Cross Streets: | Yonge & Sheppard |
| Rooms: | 6 |
| Bedrooms: | 3 |
| Bedrooms +: | |
| Kitchens: | 1 |
| Family Room: | N |
| Basement: | Part Fin, W/O |
| Level/Floor | Room | Length(ft) | Width(ft) | Descriptions | |
| Room 1 | Main | Living | 14.63 | 10.33 | Hardwood Floor, Pot Lights, Crown Moulding |
| Room 2 | Main | Dining | 10.5 | 9.68 | Open Concept, Pot Lights, Hardwood Floor |
| Room 3 | Main | Kitchen | 12.82 | 8.53 | Open Concept, Centre Island, Modern Kitchen |
| Room 4 | 2nd | Br | 13.12 | 9.84 | California Shutters, W/I Closet |
| Room 5 | 2nd | 2nd Br | 10.99 | 9.02 | Mirrored Closet, California Shutters |
| Room 6 | 3rd | Prim Bdrm | 19.68 | 9.84 | 5 Pc Ensuite, W/I Closet |
| Washroom Type | No. of Pieces | Level |
| Washroom Type 1 | 2 | Main |
| Washroom Type 2 | 4 | 2nd |
| Washroom Type 3 | 5 | 3rd |
| Property Type: | Condo Townhouse |
| Style: | 3-Storey |
| Exterior: | Concrete |
| Garage Type: | Underground |
| Garage(/Parking)Space: | 2.00 |
| Drive Parking Spaces: | 0 |
| Park #1 | |
| Parking Type: | Owned |
| Park #2 | |
| Parking Type: | Owned |
| Exposure: | E |
| Balcony: | Terr |
| Locker: | Ensuite |
| Pet Permited: | Restrict |
| Retirement Home: | N |
| Approximatly Square Footage: | 1600-1799 |
| Maintenance: | 676.00 |
| Water Included: | Y |
| Parking Included: | Y |
| Building Insurance Included: | Y |
| Fireplace/Stove: | Y |
| Heat Source: | Gas |
| Heat Type: | Forced Air |
| Central Air Conditioning: | Central Air |
| Central Vac: | N |
| Laundry Level: | Lower |
| Elevator Lift: | N |
$
%
Years
This calculator is for demonstration purposes only. Always consult a professional
financial advisor before making personal financial decisions.
| Although the information displayed is believed to be accurate, no warranties or representations are made of any kind. |
| HC REALTY GROUP INC. |
|
|

Marjan Heidarizadeh
Sales Representative
Dir:
416-400-5987
Bus:
905-456-1000
| Book Showing | Email a Friend |
Jump To:
At a Glance:
| Type: | Condo - Condo Townhouse |
| Area: | Toronto |
| Municipality: | Toronto |
| Neighbourhood: | Willowdale East |
| Style: | 3-Storey |
| Tax: | $5,264.52 |
| Maintenance Fee: | $676 |
| Beds: | 3 |
| Baths: | 3 |
| Garage: | 2 |
| Fireplace: | Y |
Locatin Map:
Payment Calculator:

