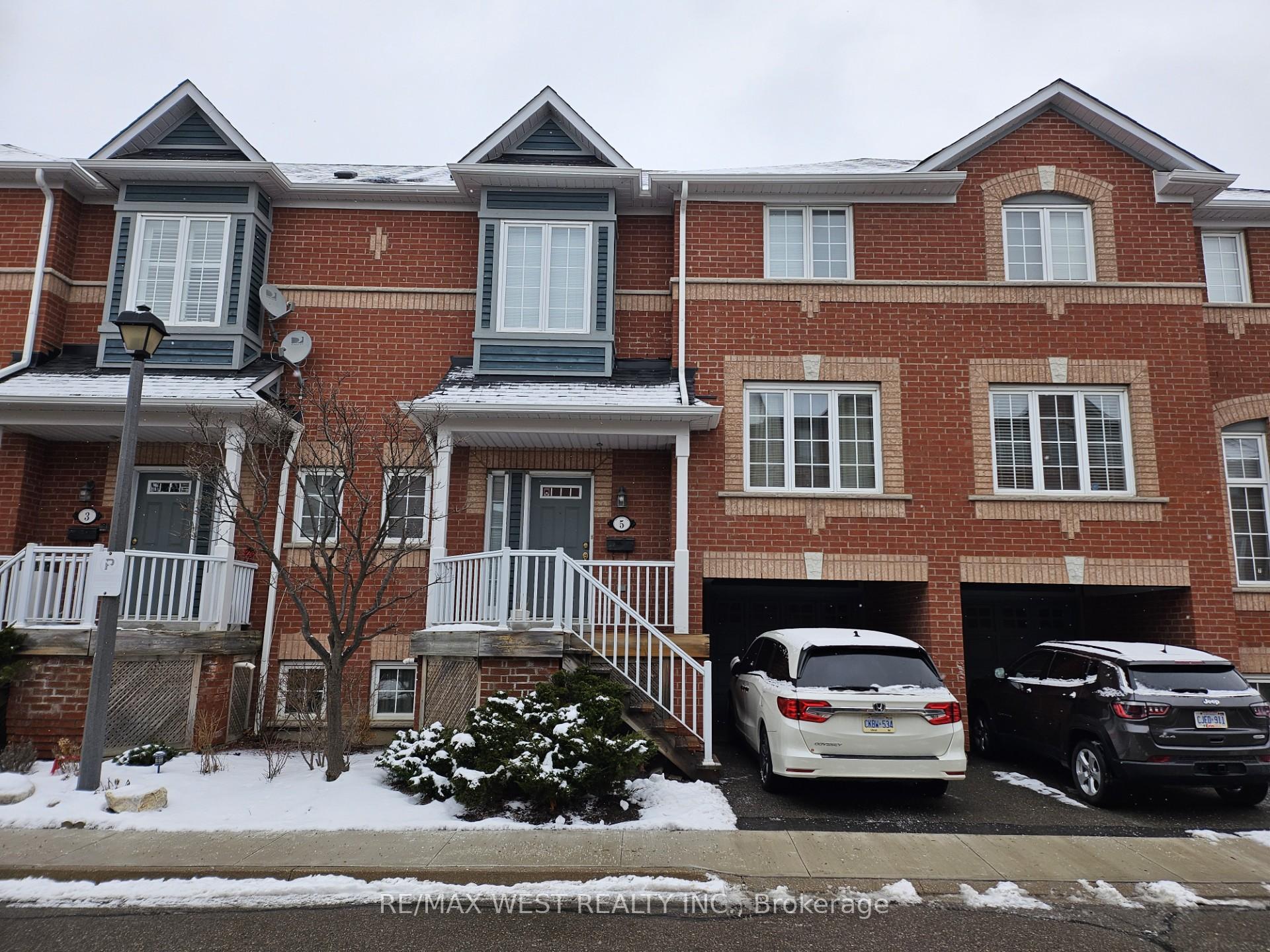$900,000
Available - For Sale
Listing ID: W11977302
5031 East Mill Rd , Unit 5, Mississauga, L5V 2M5, Ontario

| Beautiful Daniels Built row townhouse in the heart of Mississauga! Spacious home with plenty of natural light and amazing potential! Large principle rooms with a walk out to deck from kitchen. Walk up to practical office/study nook and 3 full size bedrooms. Large primary bedroom with a 4pc ensuite bath. Lower floor has a family room with a fireplace and a walkout to a large outdoor patio! Garage has direct access to inside. 1 garage and 1 driveway parking. Close to schools, parks, transit, places of worship. Credit Valley Hospital, Erin Mills Mall, Square One, Heartland Shopping Mega Centre, Erindale GO, Streetsville, Hwy 403 and all amenties! |
| Price | $900,000 |
| Taxes: | $4297.92 |
| Maintenance Fee: | 784.25 |
| Address: | 5031 East Mill Rd , Unit 5, Mississauga, L5V 2M5, Ontario |
| Province/State: | Ontario |
| Condo Corporation No | PCC |
| Level | 1 |
| Unit No | 39 |
| Directions/Cross Streets: | Eglinton /Creditview |
| Rooms: | 7 |
| Bedrooms: | 3 |
| Bedrooms +: | |
| Kitchens: | 1 |
| Family Room: | Y |
| Basement: | Fin W/O |
| Level/Floor | Room | Length(ft) | Width(ft) | Descriptions | |
| Room 1 | Main | Living | 14.5 | 14.17 | Separate Rm, Window |
| Room 2 | Main | Dining | 10.66 | 10.5 | Open Concept, Window |
| Room 3 | Main | Kitchen | 14.01 | 10.5 | Eat-In Kitchen, W/O To Balcony |
| Room 4 | 2nd | Prim Bdrm | 14.01 | 10.99 | 4 Pc Ensuite, Large Closet, Window |
| Room 5 | 2nd | 2nd Br | 10.5 | 10.07 | Closet, Window |
| Room 6 | 2nd | 3rd Br | 8.99 | 8 | Closet, Window |
| Room 7 | Lower | Family | 14.17 | 10 | W/O To Patio, Fireplace |
| Washroom Type | No. of Pieces | Level |
| Washroom Type 1 | 2 | Main |
| Washroom Type 2 | 3 | 2nd |
| Washroom Type 3 | 4 | 2nd |
| Property Type: | Condo Townhouse |
| Style: | 2-Storey |
| Exterior: | Brick |
| Garage Type: | Built-In |
| Garage(/Parking)Space: | 1.00 |
| Drive Parking Spaces: | 1 |
| Park #1 | |
| Parking Type: | Owned |
| Exposure: | Ew |
| Balcony: | Terr |
| Locker: | None |
| Pet Permited: | Restrict |
| Approximatly Square Footage: | 1400-1599 |
| Maintenance: | 784.25 |
| Common Elements Included: | Y |
| Parking Included: | Y |
| Building Insurance Included: | Y |
| Fireplace/Stove: | Y |
| Heat Source: | Gas |
| Heat Type: | Forced Air |
| Central Air Conditioning: | Central Air |
| Central Vac: | N |
| Ensuite Laundry: | Y |
$
%
Years
This calculator is for demonstration purposes only. Always consult a professional
financial advisor before making personal financial decisions.
| Although the information displayed is believed to be accurate, no warranties or representations are made of any kind. |
| RE/MAX WEST REALTY INC. |
|
|

Marjan Heidarizadeh
Sales Representative
Dir:
416-400-5987
Bus:
905-456-1000
| Book Showing | Email a Friend |
Jump To:
At a Glance:
| Type: | Condo - Condo Townhouse |
| Area: | Peel |
| Municipality: | Mississauga |
| Neighbourhood: | East Credit |
| Style: | 2-Storey |
| Tax: | $4,297.92 |
| Maintenance Fee: | $784.25 |
| Beds: | 3 |
| Baths: | 3 |
| Garage: | 1 |
| Fireplace: | Y |
Locatin Map:
Payment Calculator:



