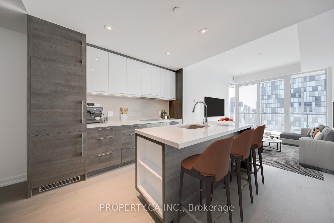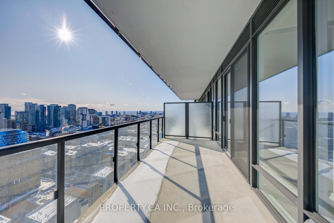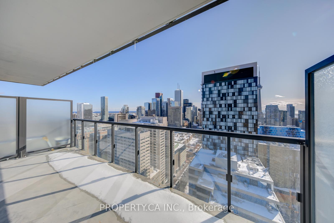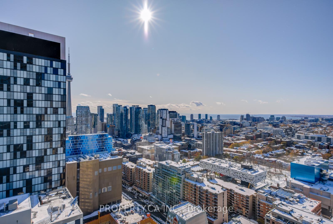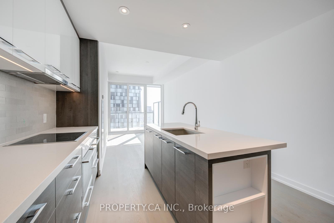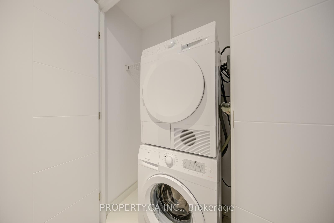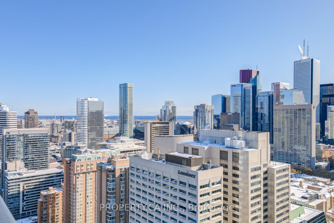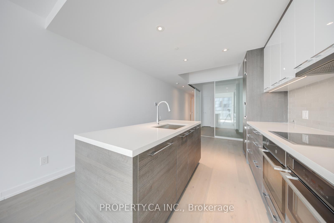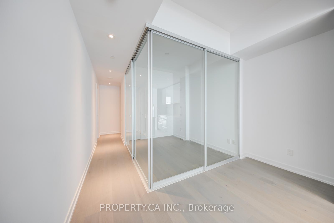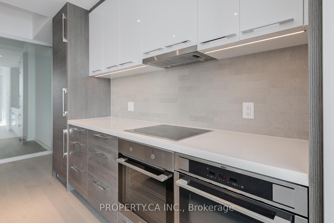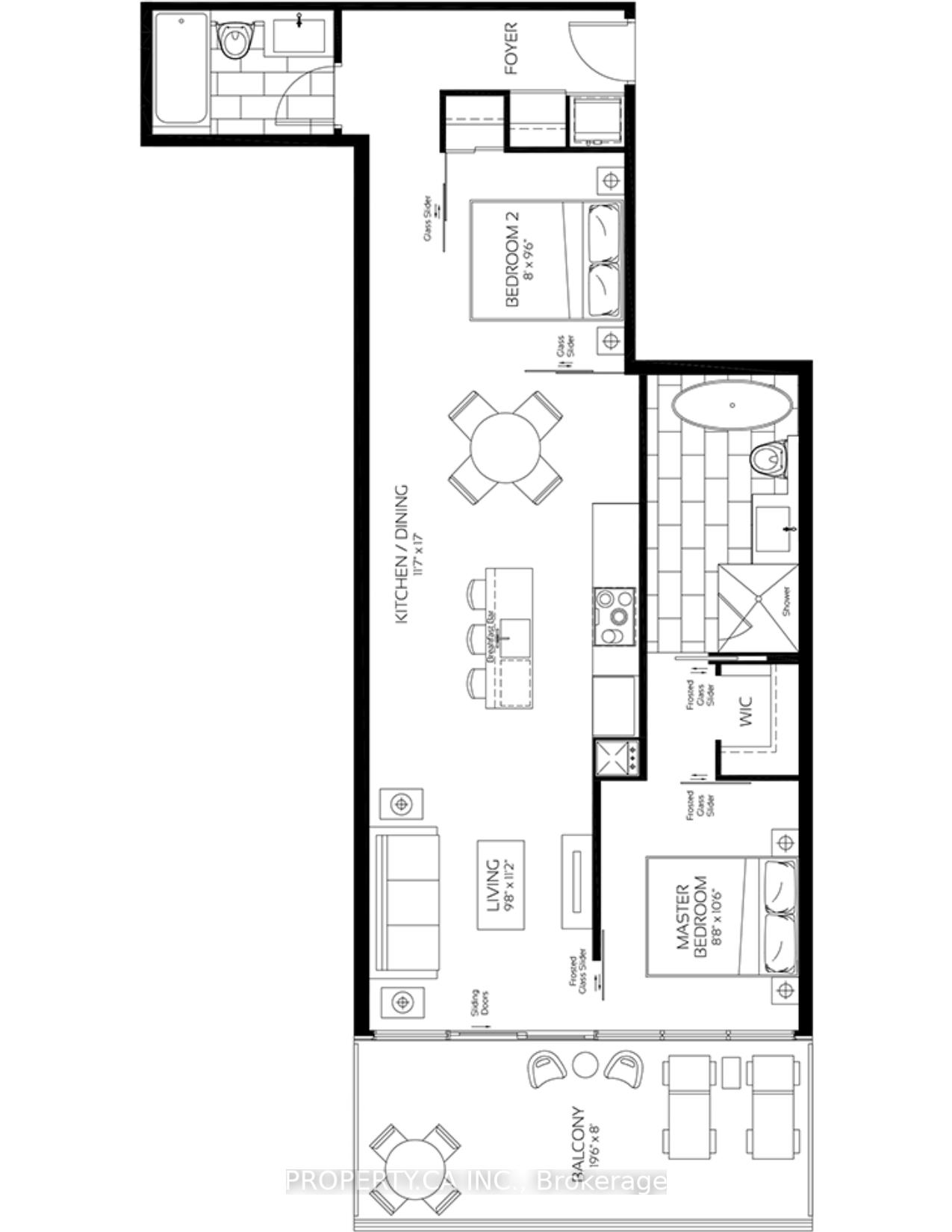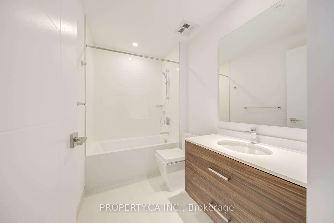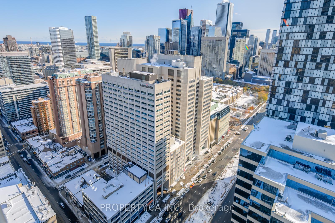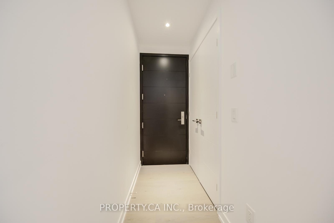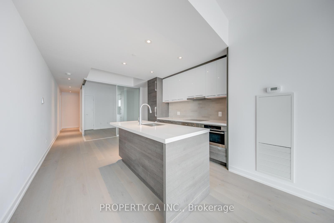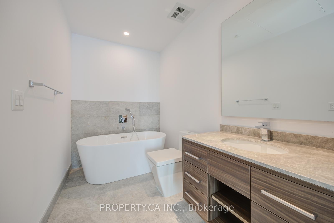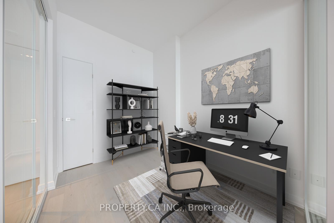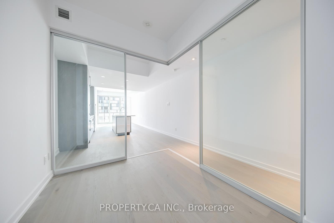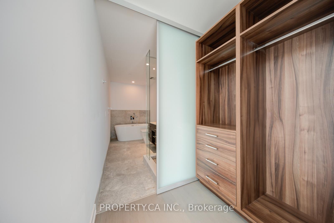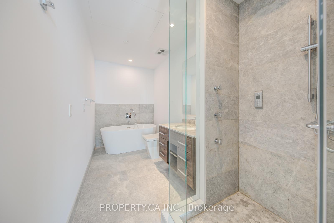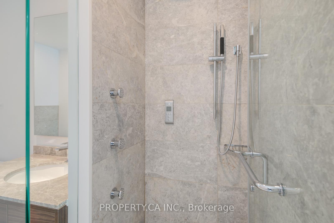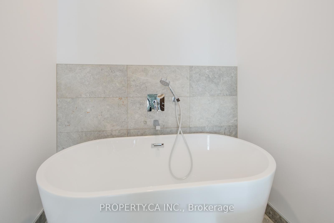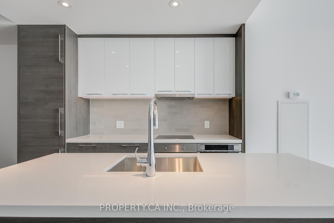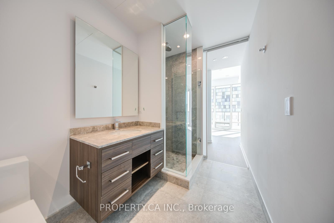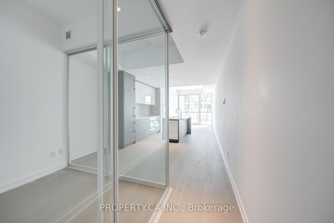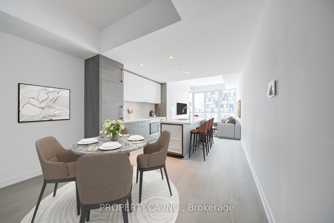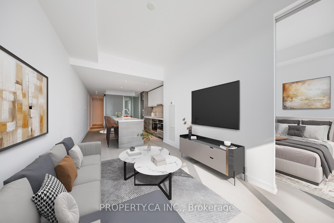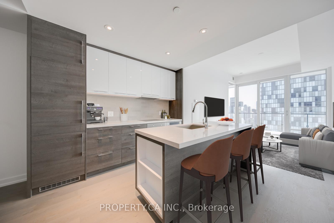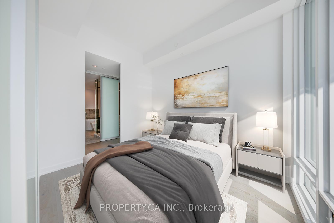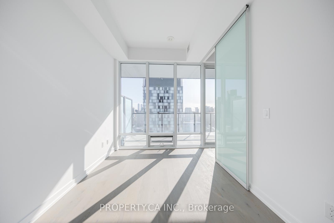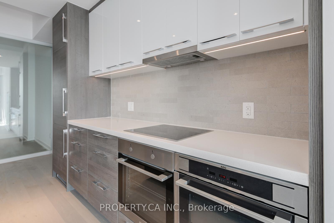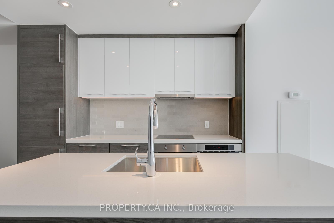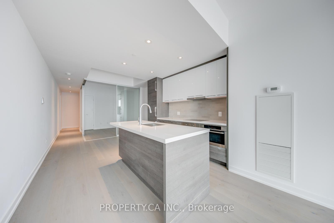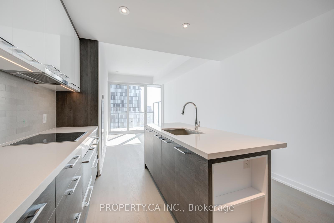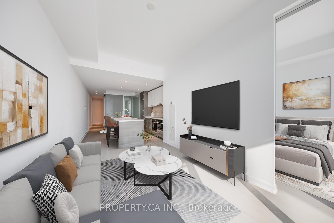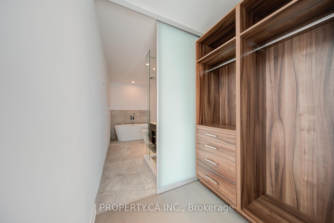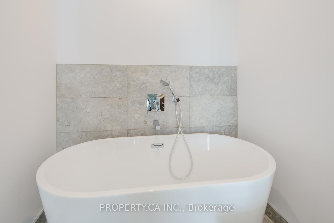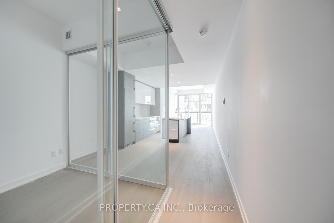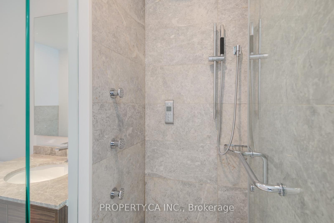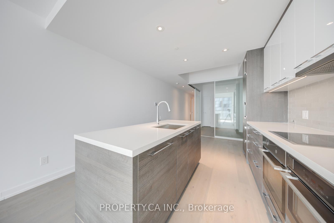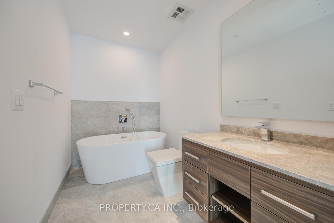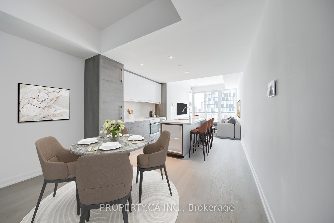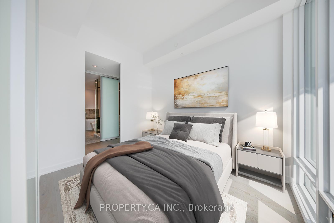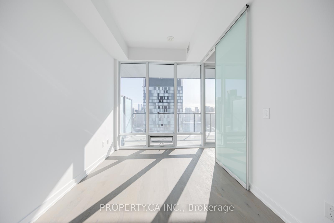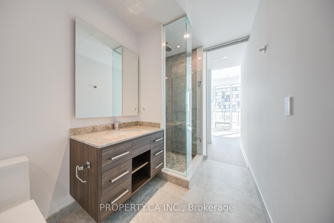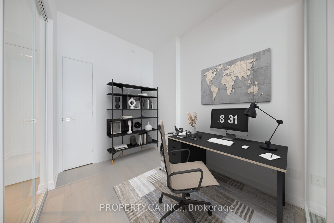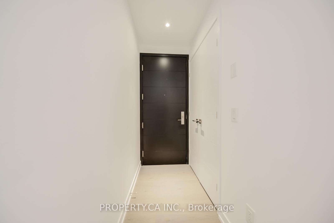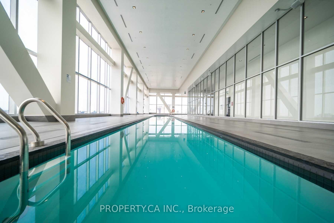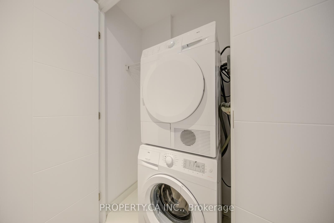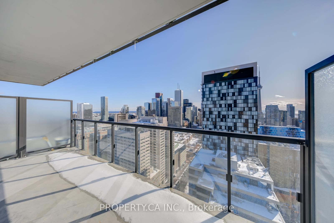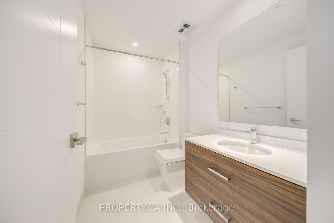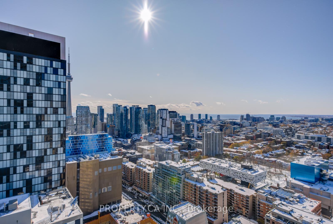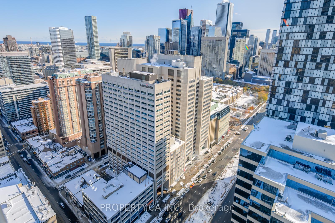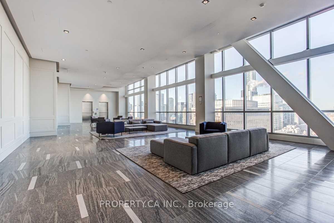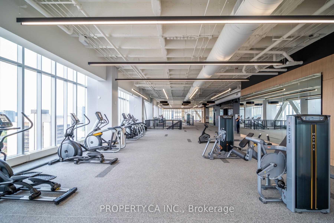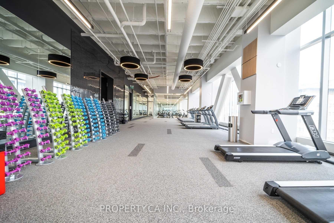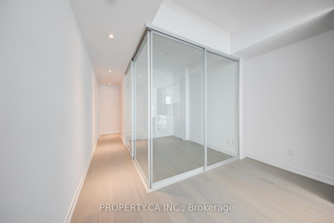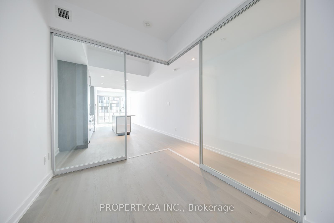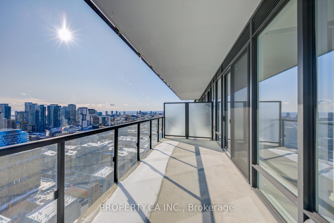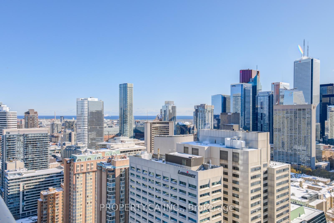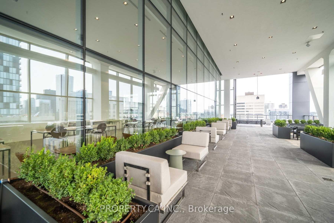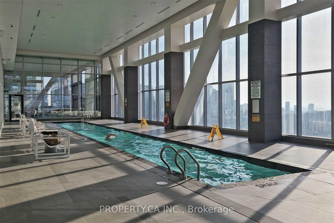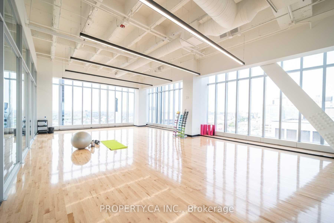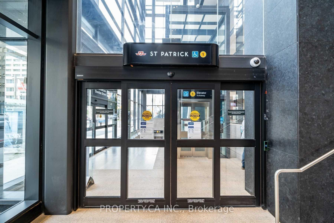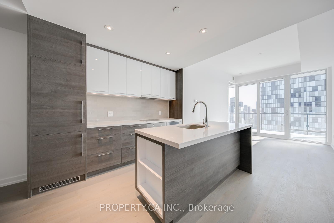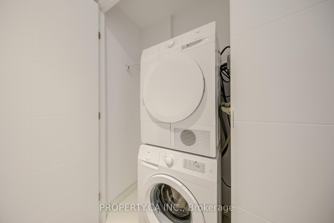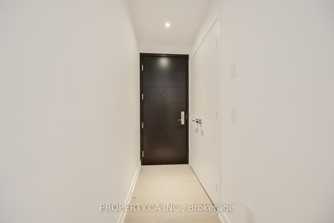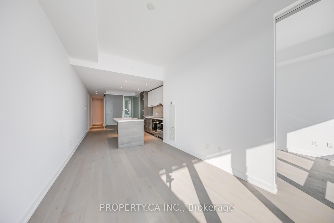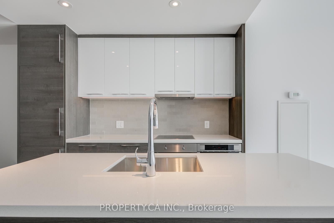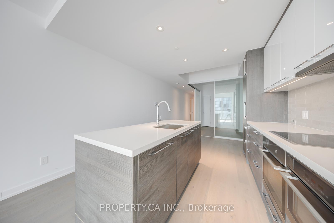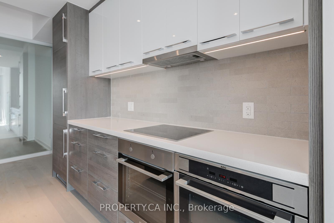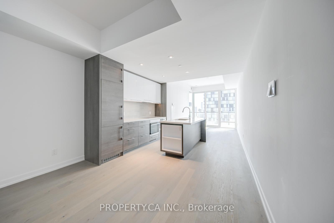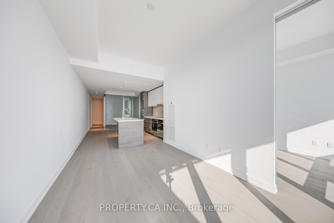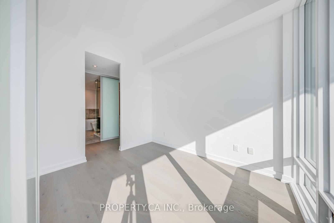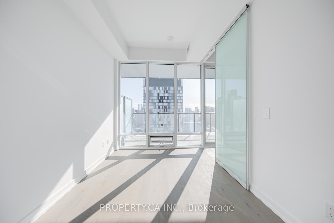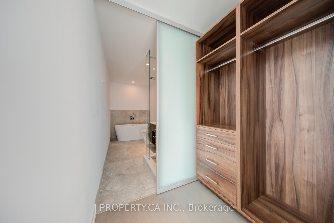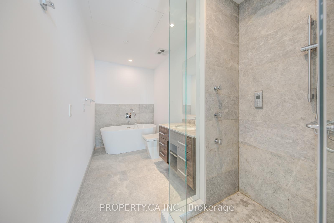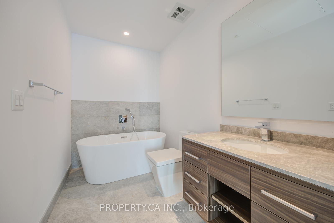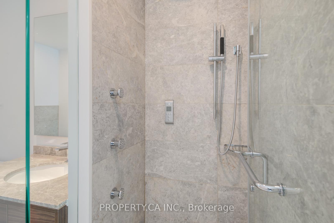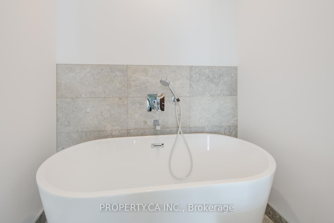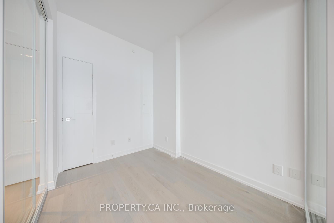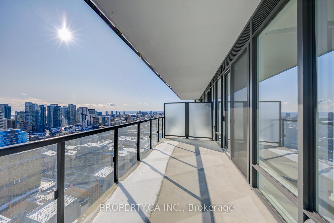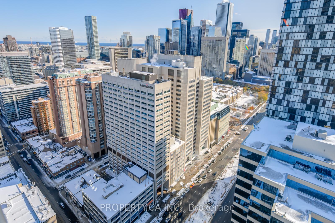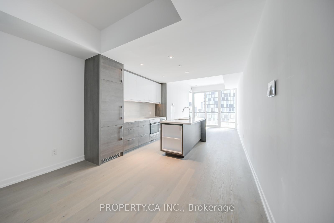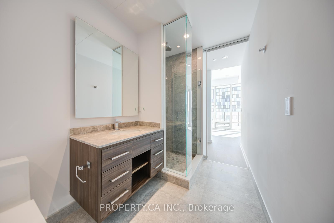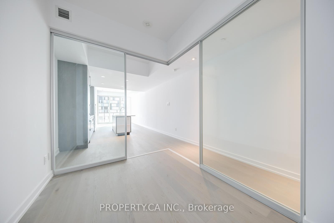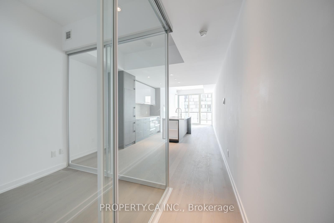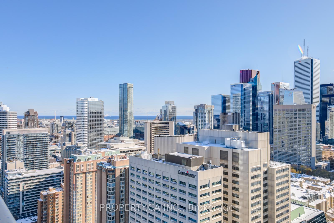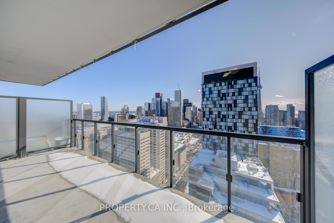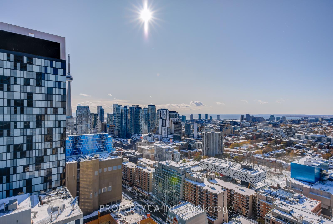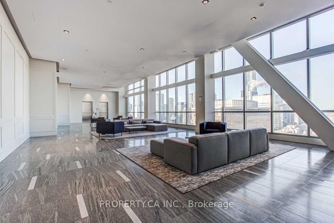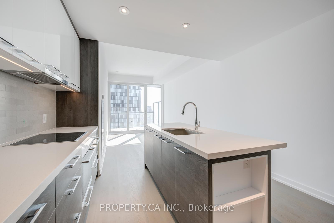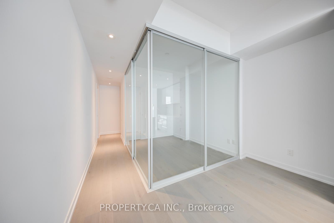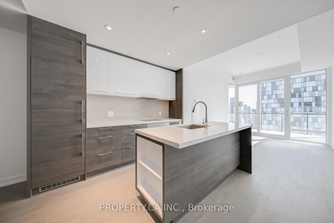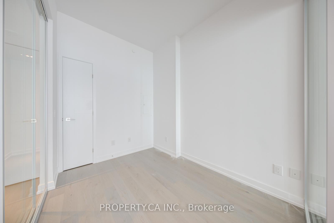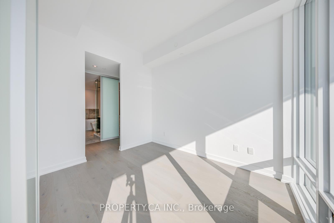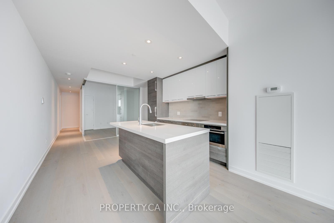$950,000
Available - For Sale
Listing ID: C11978472
488 University Ave , Unit 2708, Toronto, M5G 0C1, Ontario
| Your Oasis In The Sky! 1000 SqFt (820 SqFt + 180 SqFt Balcony) Of Luxury Living With Unobstructed Panoramic Views Of The City, CN Tower And Lake. 9Ft Ceilings with Floor To Ceiling Windows. Executive Finishes; High End Kitchen with Center Island and Integrated Appliances; Marble, Porcelain and Wood Flooring throughout. Direct Elevator Access to St.Patrick Subway Station. Unparalleled Amenities with 30,000 SqFt SKY CLUB On the 22nd and 23rd Floors. **EXTRAS** Integrated Kitchen Appl (Fridge, Stove, Dishwasher, Microwave), Washer/Dryer. Amenities include: Outdoor Deck and Lounge, Indoor Pool, HotTub, Gym, Sauna, Pilates/Yoga/Martial Arts Rooms, and more. |
| Price | $950,000 |
| Taxes: | $4441.90 |
| Maintenance Fee: | 732.80 |
| Address: | 488 University Ave , Unit 2708, Toronto, M5G 0C1, Ontario |
| Province/State: | Ontario |
| Condo Corporation No | TSCC |
| Level | 10 |
| Unit No | 07 |
| Directions/Cross Streets: | Dundas/University |
| Rooms: | 2 |
| Rooms +: | 2 |
| Bedrooms: | 2 |
| Bedrooms +: | |
| Kitchens: | 1 |
| Family Room: | N |
| Basement: | None |
| Level/Floor | Room | Length(ft) | Width(ft) | Descriptions | |
| Room 1 | Flat | Living | 9.77 | 11.18 | Hardwood Floor, W/O To Balcony, South View |
| Room 2 | Flat | Dining | 11.68 | 15.97 | Hardwood Floor, Combined W/Kitchen, Open Concept |
| Room 3 | Flat | Kitchen | 11.68 | 15.97 | Hardwood Floor, B/I Appliances, Centre Island |
| Room 4 | Flat | Prim Bdrm | 8.79 | 10.59 | Hardwood Floor, Closet Organizers, 4 Pc Ensuite |
| Room 5 | Flat | 2nd Br | 8 | 9.61 | Hardwood Floor, Glass Doors, Closet |
| Room 6 | Flat | Bathroom | Tile Floor, 3 Pc Bath |
| Washroom Type | No. of Pieces | Level |
| Washroom Type 1 | 4 | Main |
| Washroom Type 2 | 3 | Flat |
| Property Type: | Comm Element Condo |
| Style: | Apartment |
| Exterior: | Concrete, Metal/Side |
| Garage Type: | Underground |
| Garage(/Parking)Space: | 0.00 |
| Drive Parking Spaces: | 0 |
| Park #1 | |
| Parking Type: | None |
| Exposure: | S |
| Balcony: | Terr |
| Locker: | None |
| Pet Permited: | Restrict |
| Retirement Home: | N |
| Approximatly Square Footage: | 800-899 |
| Maintenance: | 732.80 |
| CAC Included: | Y |
| Common Elements Included: | Y |
| Heat Included: | Y |
| Building Insurance Included: | Y |
| Fireplace/Stove: | N |
| Heat Source: | Electric |
| Heat Type: | Forced Air |
| Central Air Conditioning: | Central Air |
| Central Vac: | N |
| Ensuite Laundry: | Y |
$
%
Years
This calculator is for demonstration purposes only. Always consult a professional
financial advisor before making personal financial decisions.
| Although the information displayed is believed to be accurate, no warranties or representations are made of any kind. |
| PROPERTY.CA INC. |
|
|

Marjan Heidarizadeh
Sales Representative
Dir:
416-400-5987
Bus:
905-456-1000
| Book Showing | Email a Friend |
Jump To:
At a Glance:
| Type: | Condo - Comm Element Condo |
| Area: | Toronto |
| Municipality: | Toronto |
| Neighbourhood: | University |
| Style: | Apartment |
| Tax: | $4,441.9 |
| Maintenance Fee: | $732.8 |
| Beds: | 2 |
| Baths: | 2 |
| Fireplace: | N |
Locatin Map:
Payment Calculator:

