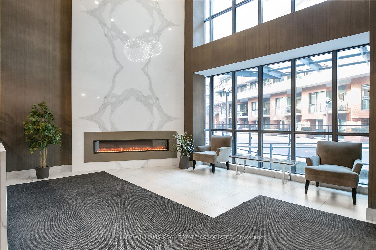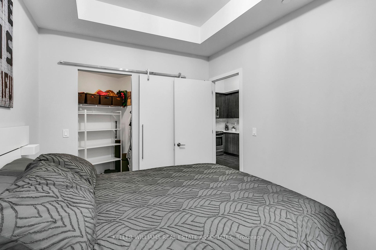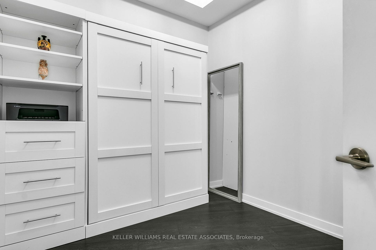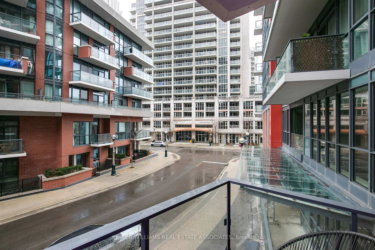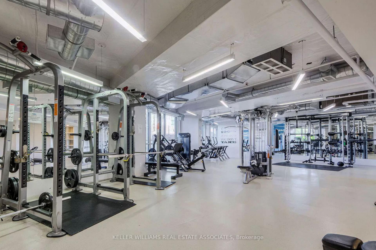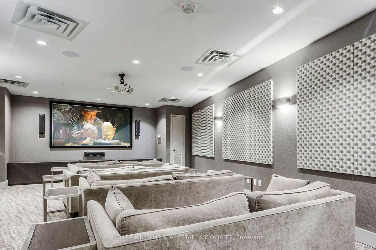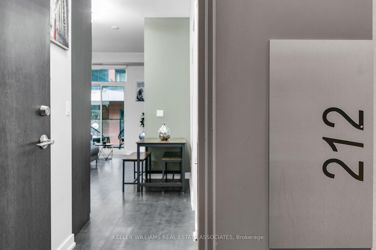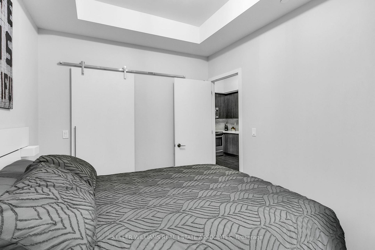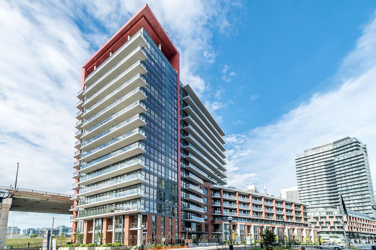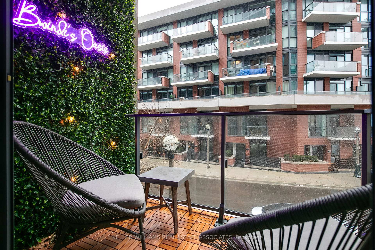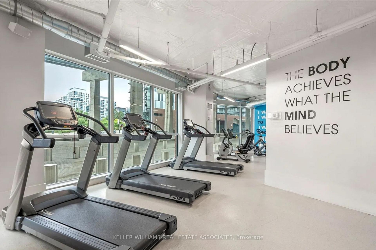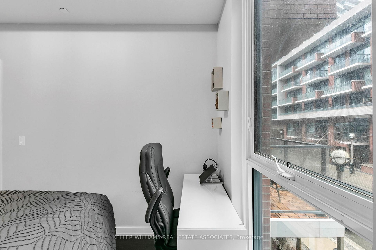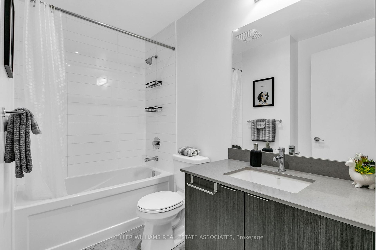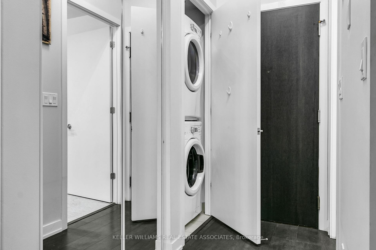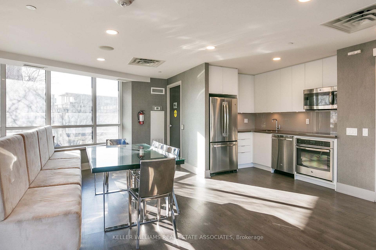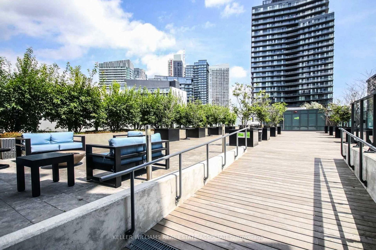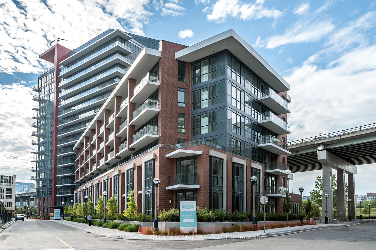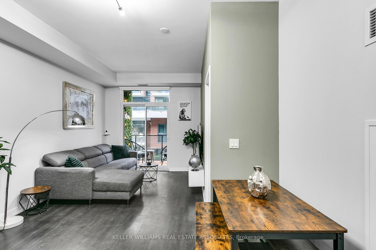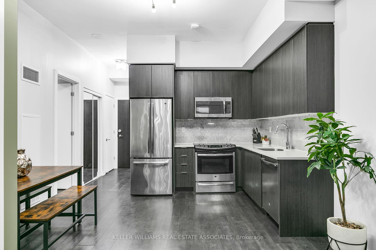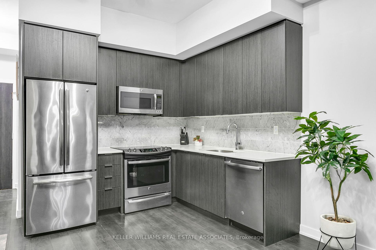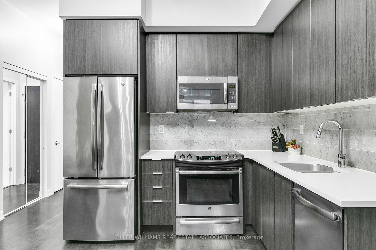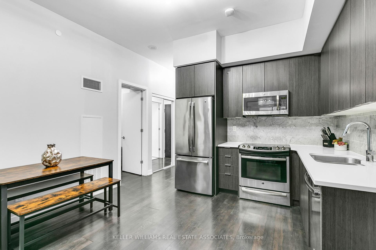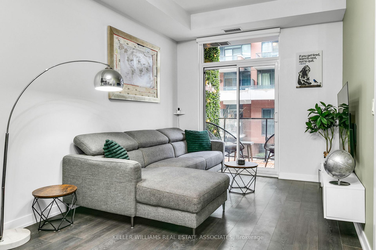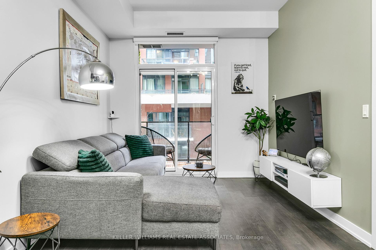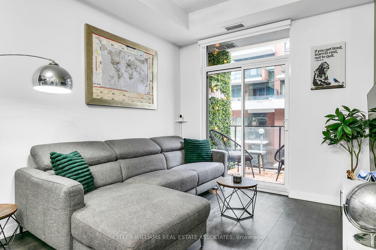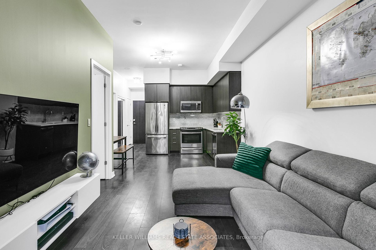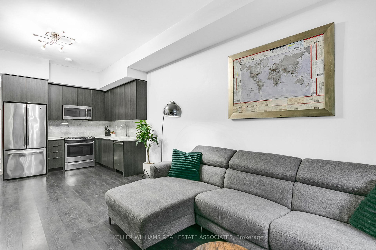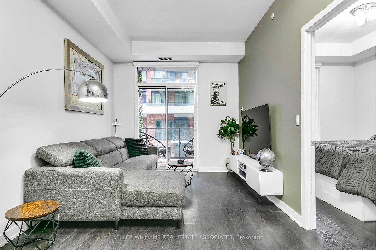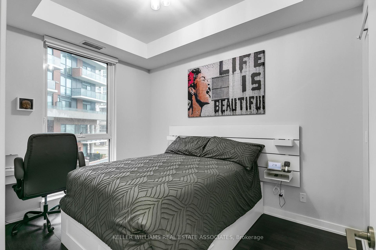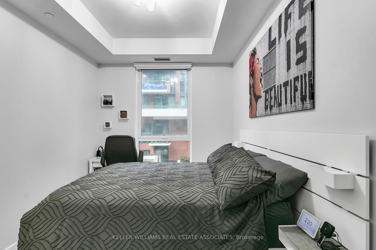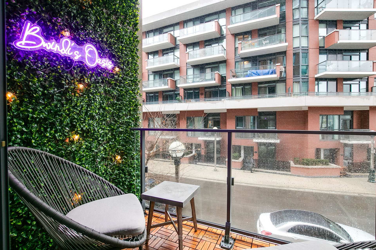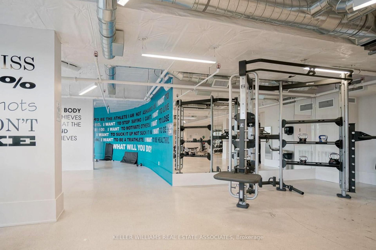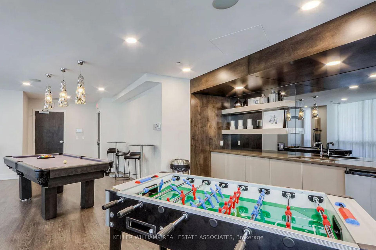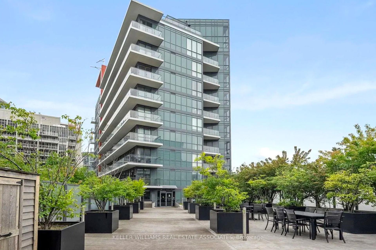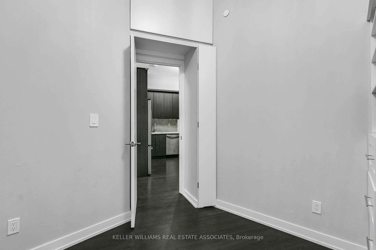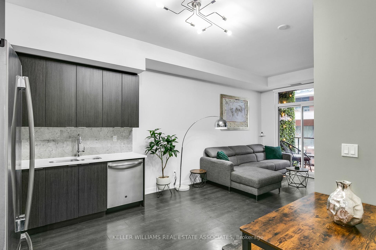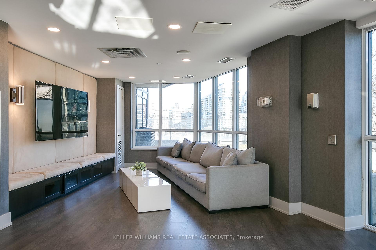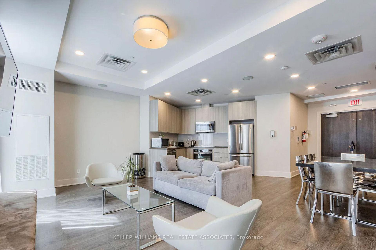$617,990
Available - For Sale
Listing ID: C11978484
50 Bruyeres Mews , Unit 212, Toronto, M5V 0A7, Ontario
| Find Your Mews! This 2 bedroom condo is the perfect blend of style, practicality, & versatility. The open-concept floor plan boasts 10-foot ceilings, a sun-filled living room & a walkout to a private 38-sf balcony. The second bedroom? A true chameleon, with a Murphy bed can be a home office or your personal yoga studio. The sleek kitchen features dark cabinets, granite counters, marble backsplash, stainless steel appliances, & a built-in microwave. Dark laminate flooring adds a touch of sophistication throughout. Bonus? Three lockers for all your extra storage needs! Nestled in the Waterfront community, this building offers rooftop views, a gym, a games room, guest suites, & more, with maintenance covering nearly all utilities. A vibrant community, steps from The Bentway, with waterfront trails and convenient transit options, perfectly balancing historic charm and modern living. Your next chapter starts here. |
| Price | $617,990 |
| Taxes: | $2205.38 |
| Maintenance Fee: | 669.80 |
| Address: | 50 Bruyeres Mews , Unit 212, Toronto, M5V 0A7, Ontario |
| Province/State: | Ontario |
| Condo Corporation No | TSCC |
| Level | 2 |
| Unit No | 11 |
| Directions/Cross Streets: | Bathurst & Fort York |
| Rooms: | 4 |
| Bedrooms: | 2 |
| Bedrooms +: | |
| Kitchens: | 1 |
| Family Room: | N |
| Basement: | None |
| Level/Floor | Room | Length(ft) | Width(ft) | Descriptions | |
| Room 1 | Main | Living | 12.66 | 9.91 | Laminate, Open Concept, W/O To Balcony |
| Room 2 | Main | Dining | 12.76 | 10.66 | Laminate, Open Concept, Combined W/Kitchen |
| Room 3 | Main | Kitchen | 12.76 | 10.66 | Laminate, Stainless Steel Appl, Granite Counter |
| Room 4 | Main | Prim Bdrm | 20.57 | 8.5 | Laminate, W/I Closet, Large Window |
| Room 5 | Main | 2nd Br | 11.05 | 9.15 | Laminate, Murphy Bed, Pot Lights |
| Washroom Type | No. of Pieces | Level |
| Washroom Type 1 | 4 | Main |
| Property Type: | Condo Apt |
| Style: | Apartment |
| Exterior: | Brick |
| Garage Type: | Underground |
| Garage(/Parking)Space: | 1.00 |
| Drive Parking Spaces: | 1 |
| Park #1 | |
| Parking Spot: | 321 |
| Parking Type: | Owned |
| Legal Description: | P3 |
| Exposure: | S |
| Balcony: | Open |
| Locker: | Owned |
| Pet Permited: | Restrict |
| Retirement Home: | N |
| Approximatly Square Footage: | 600-699 |
| Building Amenities: | Exercise Room, Games Room, Media Room, Party/Meeting Room, Rooftop Deck/Garden, Visitor Parking |
| Property Features: | Lake Access, Marina, Park, Public Transit, Rec Centre, School |
| Maintenance: | 669.80 |
| CAC Included: | Y |
| Water Included: | Y |
| Common Elements Included: | Y |
| Heat Included: | Y |
| Parking Included: | Y |
| Building Insurance Included: | Y |
| Fireplace/Stove: | N |
| Heat Source: | Gas |
| Heat Type: | Forced Air |
| Central Air Conditioning: | Central Air |
| Central Vac: | N |
| Laundry Level: | Main |
| Ensuite Laundry: | Y |
$
%
Years
This calculator is for demonstration purposes only. Always consult a professional
financial advisor before making personal financial decisions.
| Although the information displayed is believed to be accurate, no warranties or representations are made of any kind. |
| KELLER WILLIAMS REAL ESTATE ASSOCIATES |
|
|

Marjan Heidarizadeh
Sales Representative
Dir:
416-400-5987
Bus:
905-456-1000
| Virtual Tour | Book Showing | Email a Friend |
Jump To:
At a Glance:
| Type: | Condo - Condo Apt |
| Area: | Toronto |
| Municipality: | Toronto |
| Neighbourhood: | Waterfront Communities C1 |
| Style: | Apartment |
| Tax: | $2,205.38 |
| Maintenance Fee: | $669.8 |
| Beds: | 2 |
| Baths: | 1 |
| Garage: | 1 |
| Fireplace: | N |
Locatin Map:
Payment Calculator:

