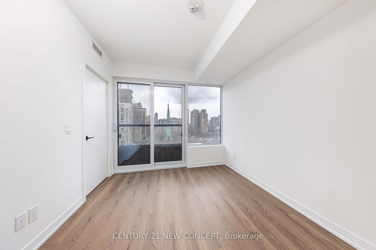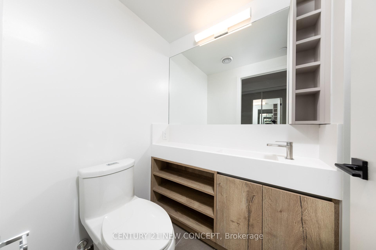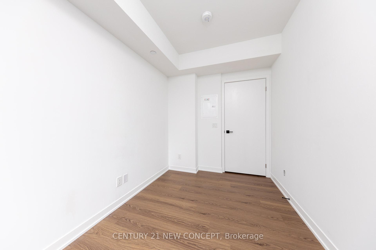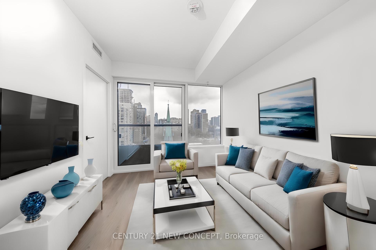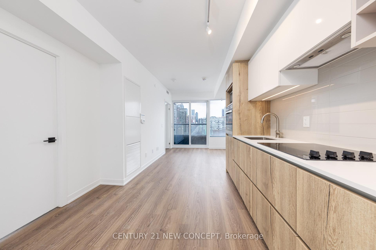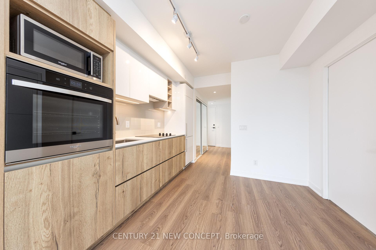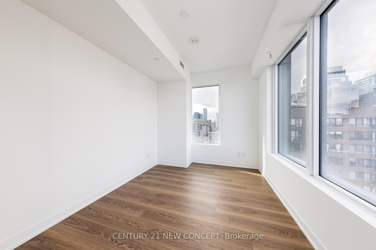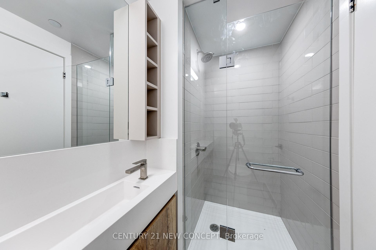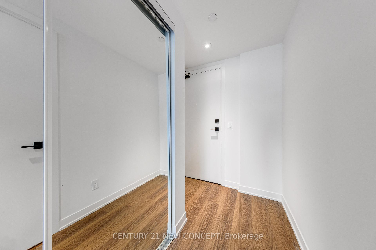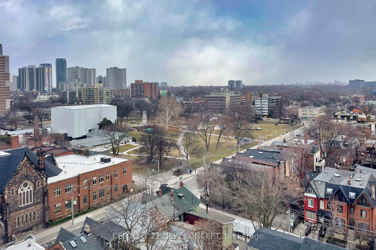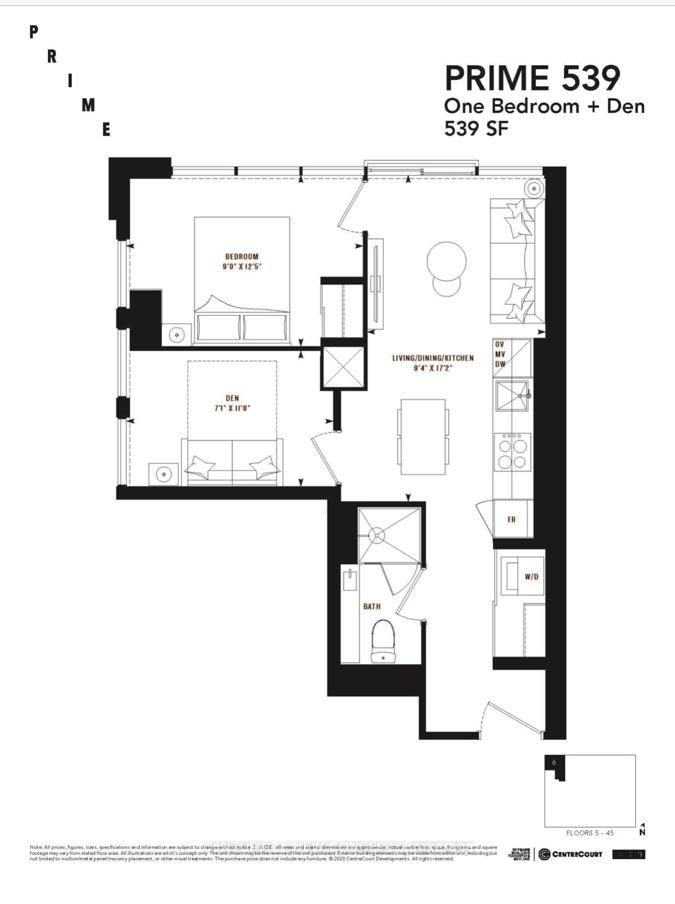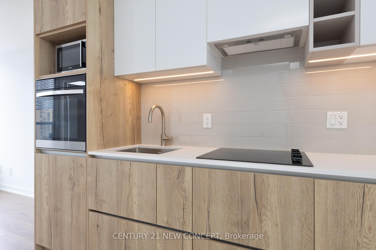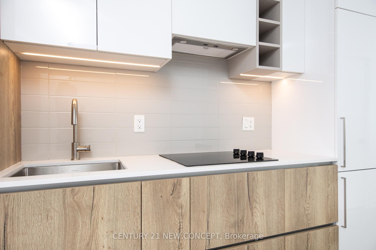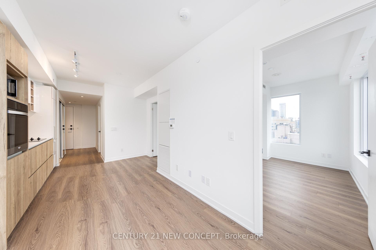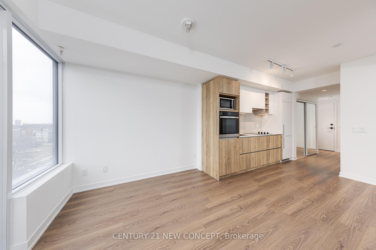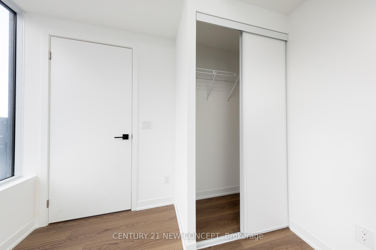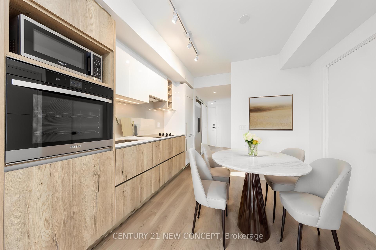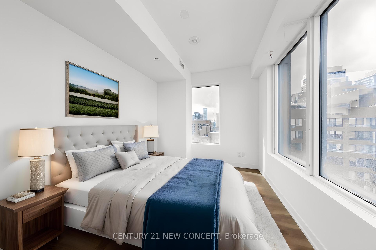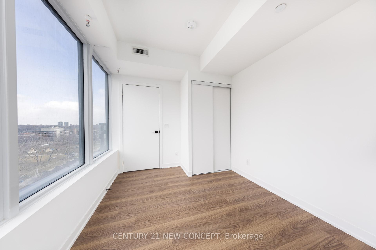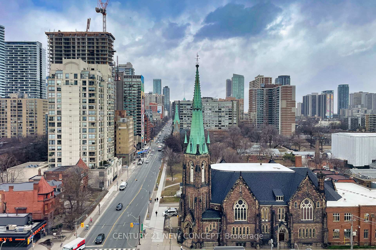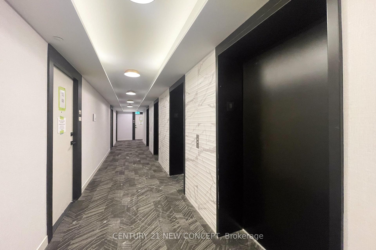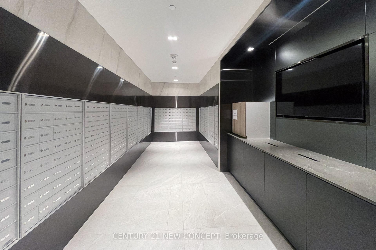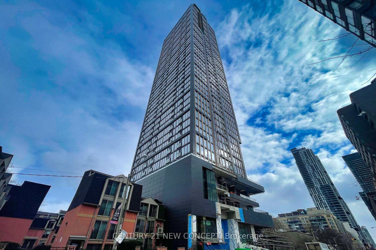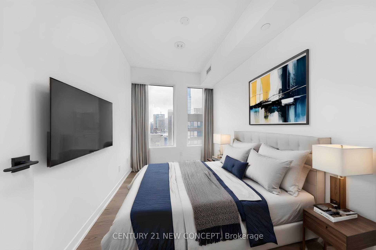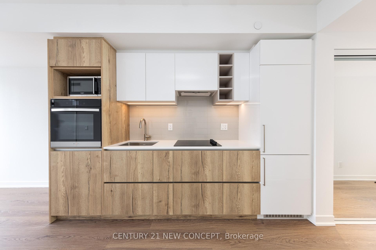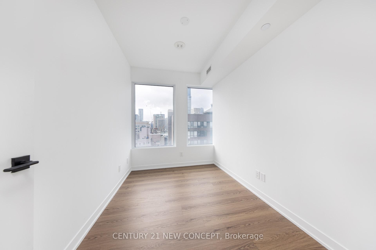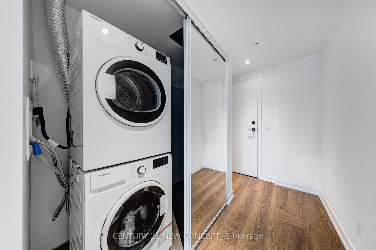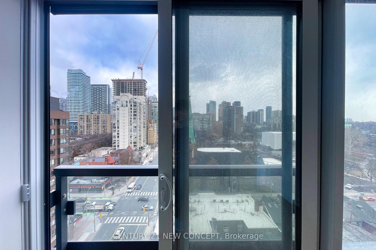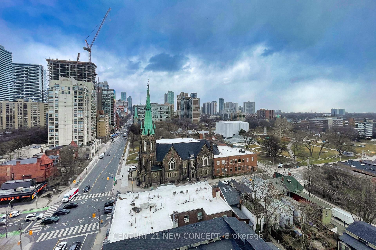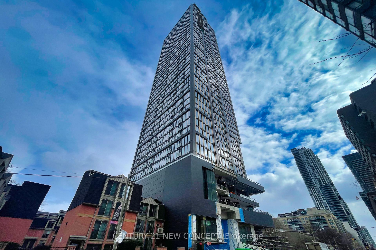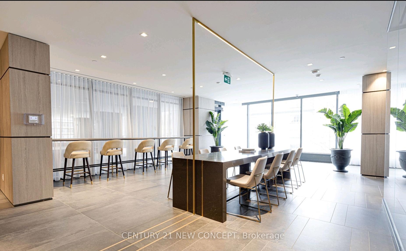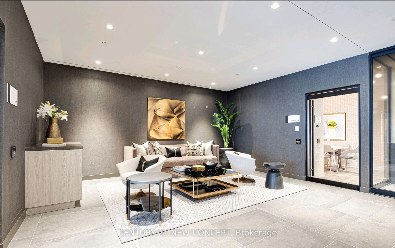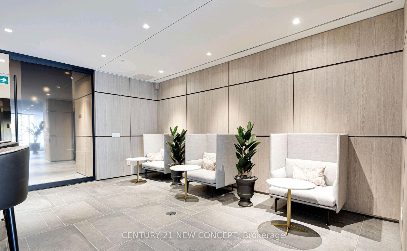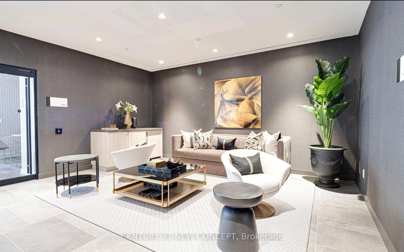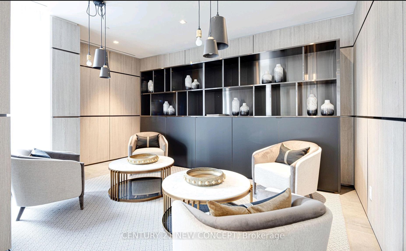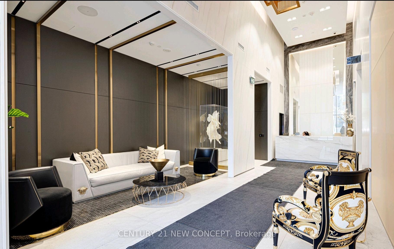Sold
Listing ID: C11980362
319 Jarvis St , Unit 1106, Toronto, M5B 0C8, Ontario
| Welcome to 319 Jarvis St. Spacious 1+Den with Functional 2 Bedroom Layout in Downton Toronto!!! This moden 1 Bed + Den unit designed for ultimate Functionality and Style. The Den is Enclosed with a Door, Making it a perfect Second Bedroom or a private home office. This bright and airy unit features Floor-to-Ceiling Windows, an Open-Concept living Space, and a sleek kitchen with stainless steel appliances, quartz countertops, and ample storage. Located in a prime downtown location, you're just steps from Toronto Metropolitan University(TMU), Eaton Centre, Dundas Square, Transit, Shops, Restaurants, and more. Ideal for young professional, students, or investors looking for a high-demand rental opportunity. The Curren tenant will be moving out by the end of March, offering flexibility for buyers seeking immediate occupancy or a seamless transition for new tenants. Some listing photos include virtual staging to highlight the full potential of the space. Don't miss this opportunity-schedule your private viewing today!!! |
| Listed Price | $569,000 |
| Taxes: | $0.00 |
| Maintenance Fee: | 435.23 |
| Address: | 319 Jarvis St , Unit 1106, Toronto, M5B 0C8, Ontario |
| Province/State: | Ontario |
| Condo Corporation No | TSCC |
| Level | 10 |
| Unit No | 5 |
| Directions/Cross Streets: | Jarvis St & Gerrard St E |
| Rooms: | 5 |
| Bedrooms: | 1 |
| Bedrooms +: | 1 |
| Kitchens: | 1 |
| Family Room: | N |
| Basement: | None |
| Level/Floor | Room | Length(ft) | Width(ft) | Descriptions | |
| Room 1 | Flat | Living | 9.41 | 17.19 | Combined W/Dining, Juliette Balcony, Laminate |
| Room 2 | Flat | Dining | 9.41 | 17.19 | Combined W/Living, Open Concept, Laminate |
| Room 3 | Flat | Kitchen | 9.41 | 17.19 | Modern Kitchen, B/I Appliances, Laminate |
| Room 4 | Flat | Prim Bdrm | 8.99 | Window Flr to Ceil, Large Closet, Laminate | |
| Room 5 | Flat | Den | 7.08 | 13.12 | Colonial Doors, Window, Laminate |
| Washroom Type | No. of Pieces | Level |
| Washroom Type 1 | 3 | Flat |
| Approximatly Age: | 0-5 |
| Property Type: | Condo Apt |
| Style: | Apartment |
| Exterior: | Concrete |
| Garage Type: | None |
| Garage(/Parking)Space: | 0.00 |
| Drive Parking Spaces: | 0 |
| Park #1 | |
| Parking Type: | None |
| Exposure: | Nw |
| Balcony: | Jlte |
| Locker: | None |
| Pet Permited: | Restrict |
| Approximatly Age: | 0-5 |
| Approximatly Square Footage: | 500-599 |
| Building Amenities: | Concierge, Exercise Room, Party/Meeting Room |
| Maintenance: | 435.23 |
| Common Elements Included: | Y |
| Building Insurance Included: | Y |
| Fireplace/Stove: | N |
| Heat Source: | Gas |
| Heat Type: | Forced Air |
| Central Air Conditioning: | Central Air |
| Central Vac: | N |
| Laundry Level: | Main |
| Ensuite Laundry: | Y |
| Although the information displayed is believed to be accurate, no warranties or representations are made of any kind. |
| CENTURY 21 NEW CONCEPT |
|
|

Marjan Heidarizadeh
Sales Representative
Dir:
416-400-5987
Bus:
905-456-1000
| Email a Friend |
Jump To:
At a Glance:
| Type: | Condo - Condo Apt |
| Area: | Toronto |
| Municipality: | Toronto |
| Neighbourhood: | Church-Yonge Corridor |
| Style: | Apartment |
| Approximate Age: | 0-5 |
| Maintenance Fee: | $435.23 |
| Beds: | 1+1 |
| Baths: | 1 |
| Fireplace: | N |
Locatin Map:

