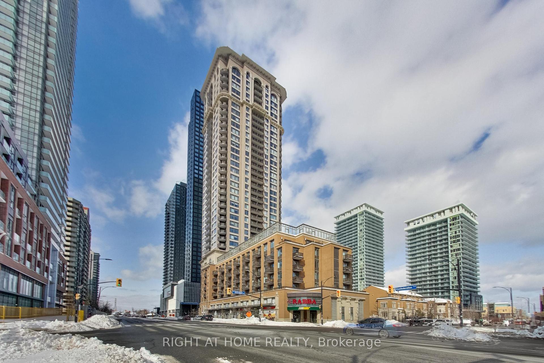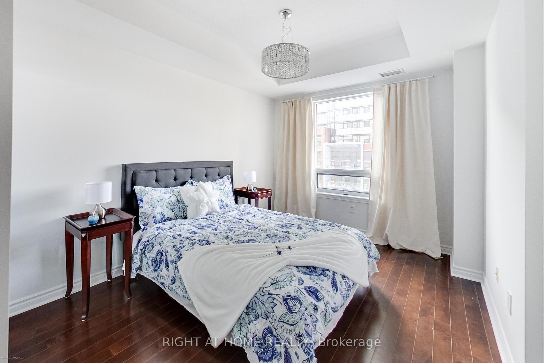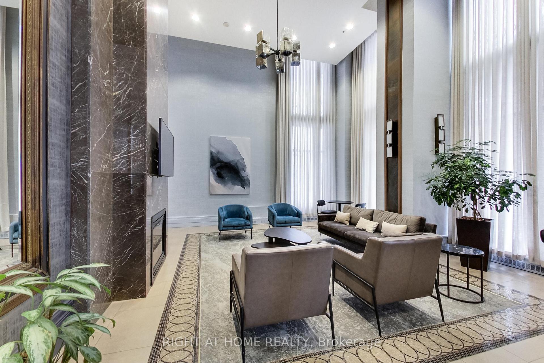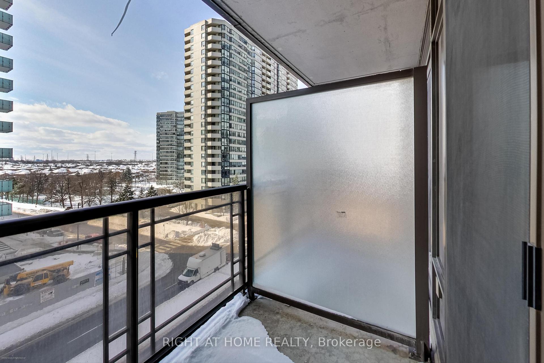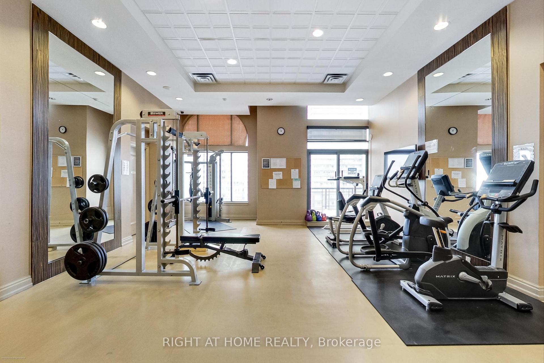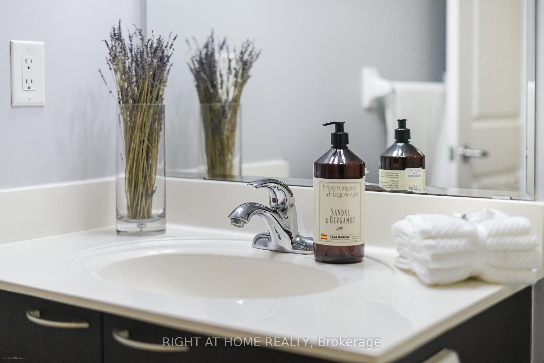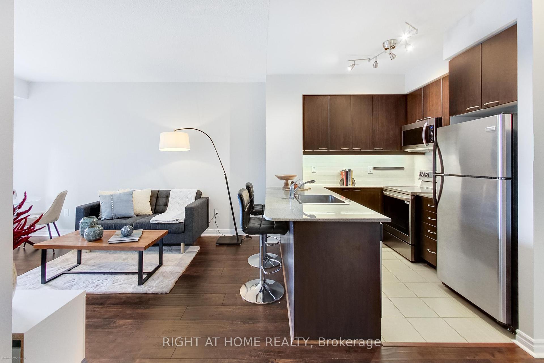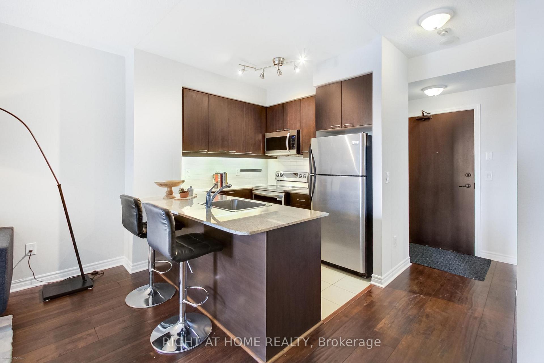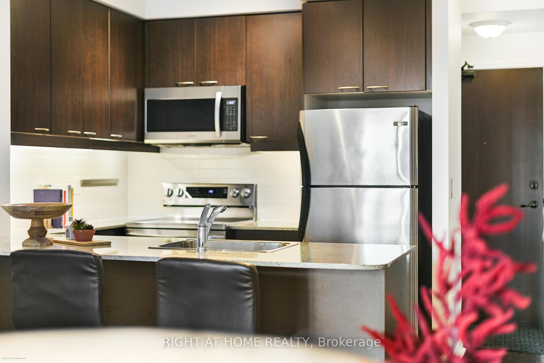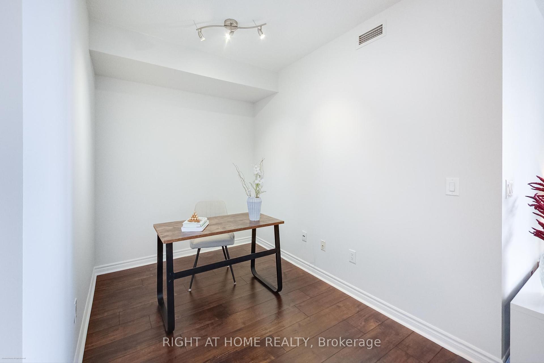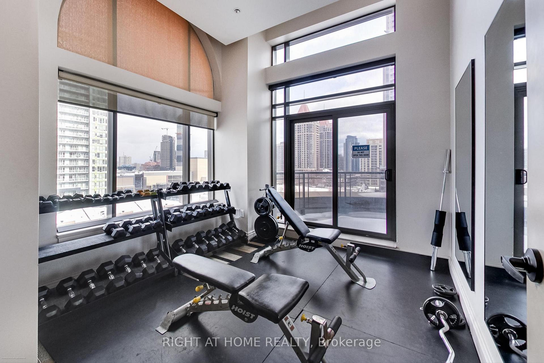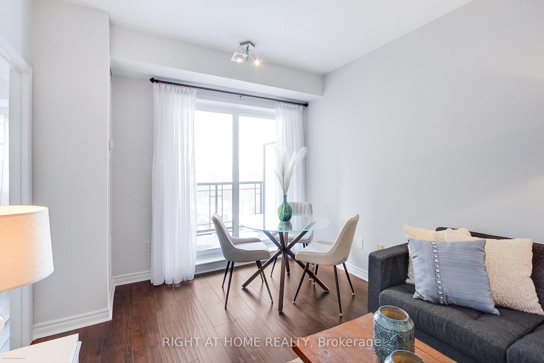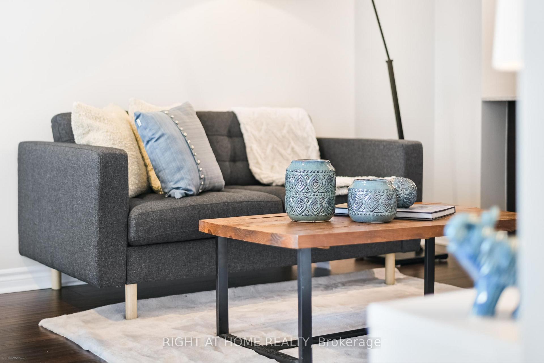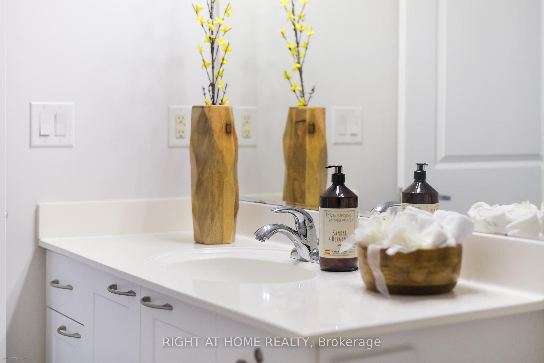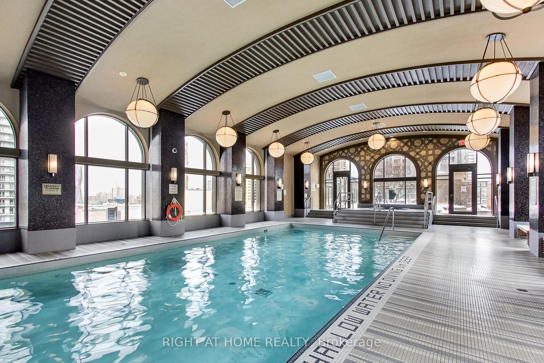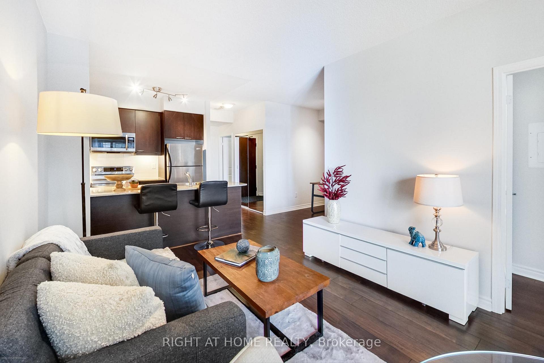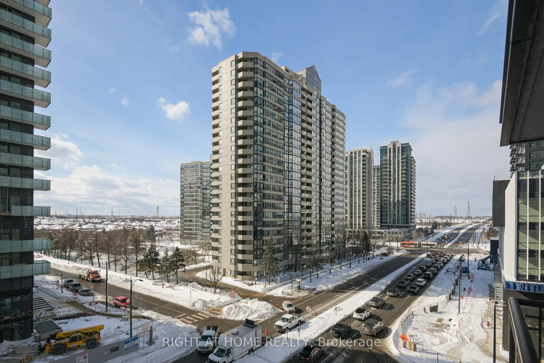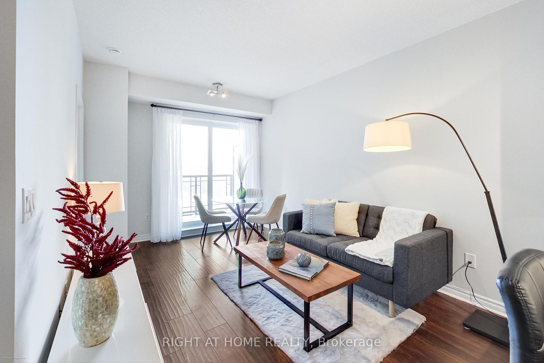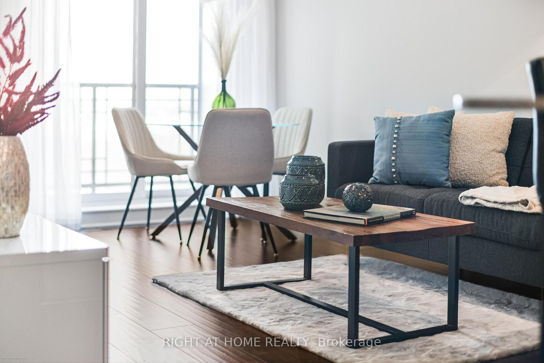$559,000
Available - For Sale
Listing ID: W11977940
385 Prince Of Wales Dr , Unit 621, Mississauga, L5B 0C6, Ontario
| Welcome to the prestigious Chicago Condos built by Daniels. This bright, spacious unit offers modern living in the vibrant Square One district. Open-concept living space with modern kitchen with granite countertops & stainless steel appliances. Spacious bedroom with a private ensuite bathroom, Versatile den perfect for a home office or guest space. Second full bathroom for added convenience. World-Class Amenities: 24-hour concierge & security, indoor pool, fully equipped gym & yoga room, rooftop terrace with BBQ area, party room, theatre & more! Unbeatable Location: Steps to Square One Mall, Sheridan College, Celebration Square, close to GO Transit, future LRT, Hwy 403/401. Walk to shops, restaurants, parks & entertainment. Don't miss this opportunity to live in one of Mississauga's most desirable areas. 1 parking & 1 locker included. *EXTRAS* Freshly painted, new laminate floors. |
| Price | $559,000 |
| Taxes: | $2877.81 |
| Maintenance Fee: | 646.49 |
| Address: | 385 Prince Of Wales Dr , Unit 621, Mississauga, L5B 0C6, Ontario |
| Province/State: | Ontario |
| Condo Corporation No | PSCP |
| Level | 6 |
| Unit No | 21 |
| Directions/Cross Streets: | Confederation / Rathburn |
| Rooms: | 5 |
| Bedrooms: | 1 |
| Bedrooms +: | 1 |
| Kitchens: | 1 |
| Family Room: | N |
| Basement: | None |
| Level/Floor | Room | Length(ft) | Width(ft) | Descriptions | |
| Room 1 | Main | Living | 9.87 | 15.74 | Laminate, Combined W/Dining, W/O To Balcony |
| Room 2 | Main | Dining | Laminate, Combined W/Living | ||
| Room 3 | Main | Kitchen | 7.87 | 7.87 | Ceramic Floor |
| Room 4 | Main | Prim Bdrm | 9.84 | 11.48 | Laminate, 4 Pc Ensuite |
| Room 5 | Main | Den | 12.46 | 7.22 | Laminate |
| Washroom Type | No. of Pieces | Level |
| Washroom Type 1 | 4 | Main |
| Washroom Type 2 | 3 | Main |
| Property Type: | Condo Apt |
| Style: | Apartment |
| Exterior: | Concrete |
| Garage Type: | Underground |
| Garage(/Parking)Space: | 1.00 |
| Drive Parking Spaces: | 1 |
| Park #1 | |
| Parking Spot: | 514 |
| Parking Type: | Owned |
| Legal Description: | C 196 |
| Exposure: | W |
| Balcony: | Open |
| Locker: | Owned |
| Pet Permited: | Restrict |
| Approximatly Square Footage: | 700-799 |
| Building Amenities: | Concierge, Gym, Indoor Pool, Media Room, Party/Meeting Room, Rooftop Deck/Garden |
| Property Features: | Arts Centre, Library, Place Of Worship, Public Transit |
| Maintenance: | 646.49 |
| CAC Included: | Y |
| Water Included: | Y |
| Common Elements Included: | Y |
| Heat Included: | Y |
| Parking Included: | Y |
| Building Insurance Included: | Y |
| Fireplace/Stove: | N |
| Heat Source: | Gas |
| Heat Type: | Forced Air |
| Central Air Conditioning: | Central Air |
| Central Vac: | N |
| Ensuite Laundry: | Y |
$
%
Years
This calculator is for demonstration purposes only. Always consult a professional
financial advisor before making personal financial decisions.
| Although the information displayed is believed to be accurate, no warranties or representations are made of any kind. |
| RIGHT AT HOME REALTY |
|
|

Marjan Heidarizadeh
Sales Representative
Dir:
416-400-5987
Bus:
905-456-1000
| Virtual Tour | Book Showing | Email a Friend |
Jump To:
At a Glance:
| Type: | Condo - Condo Apt |
| Area: | Peel |
| Municipality: | Mississauga |
| Neighbourhood: | City Centre |
| Style: | Apartment |
| Tax: | $2,877.81 |
| Maintenance Fee: | $646.49 |
| Beds: | 1+1 |
| Baths: | 2 |
| Garage: | 1 |
| Fireplace: | N |
Locatin Map:
Payment Calculator:

