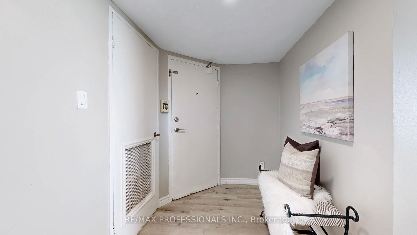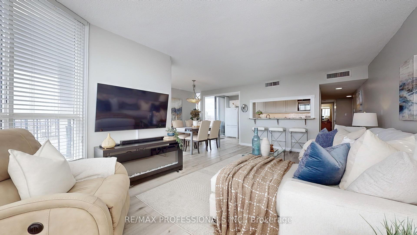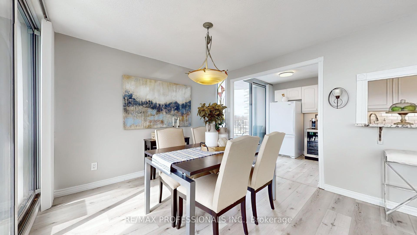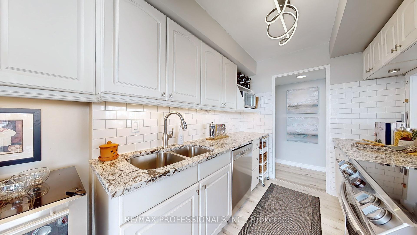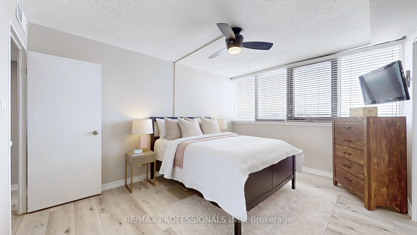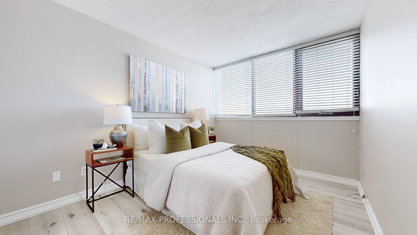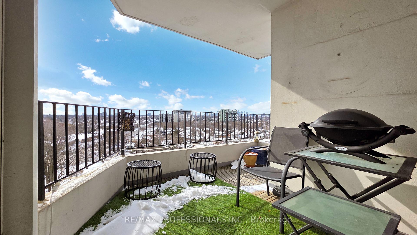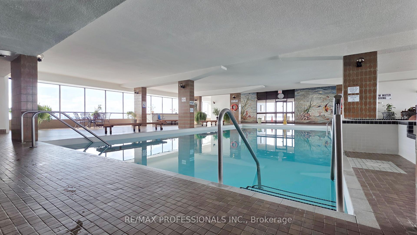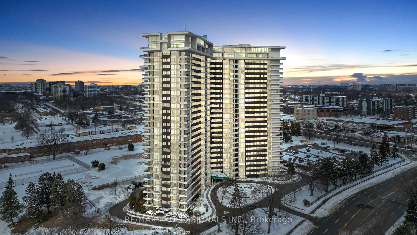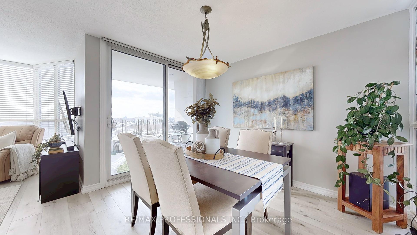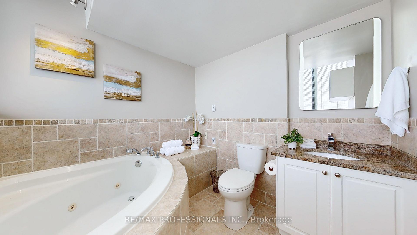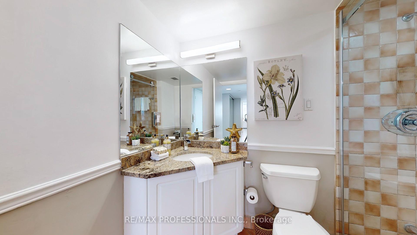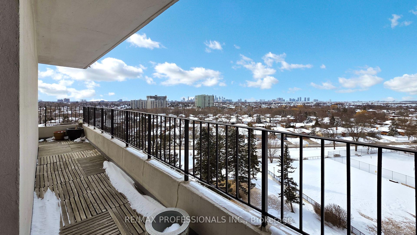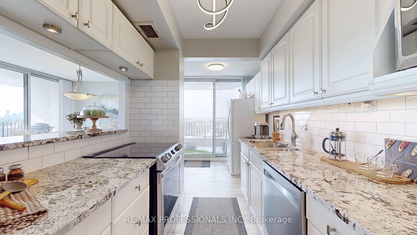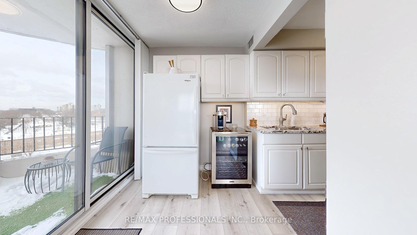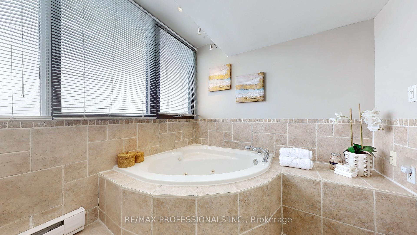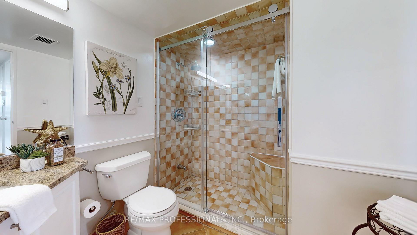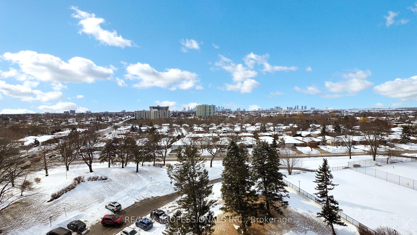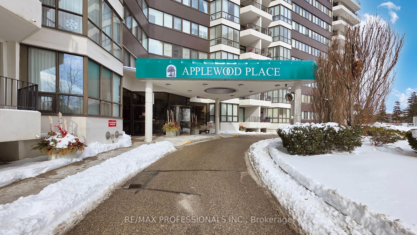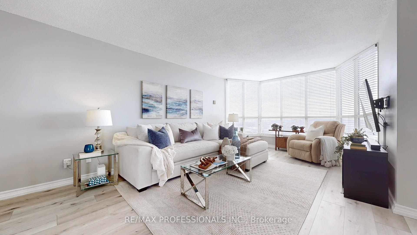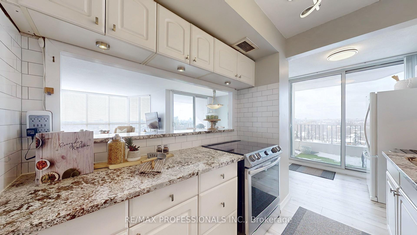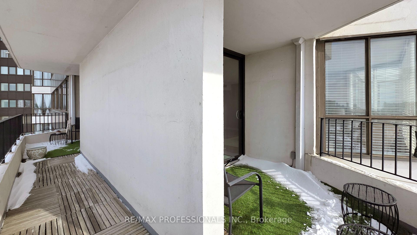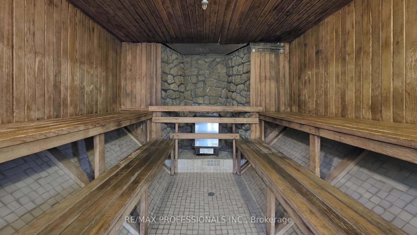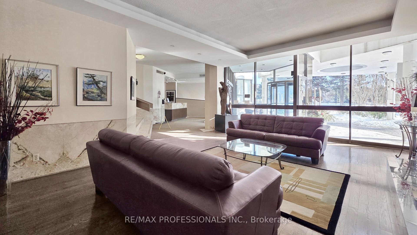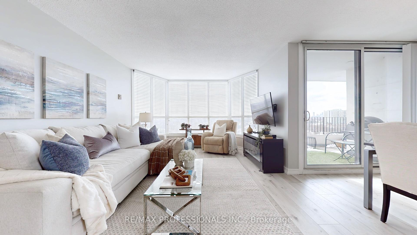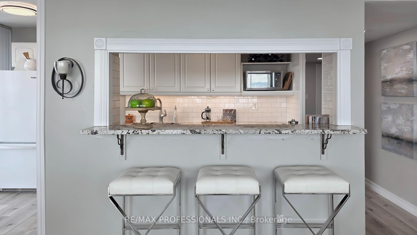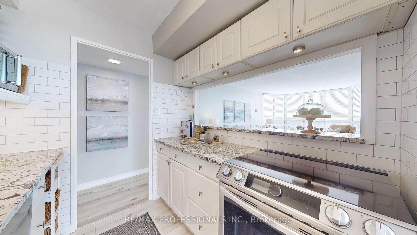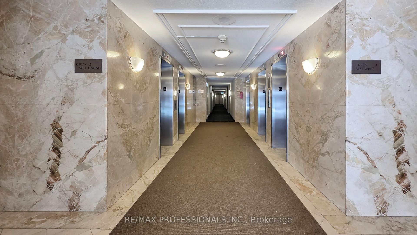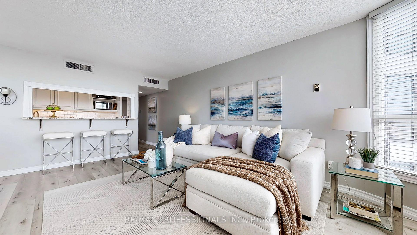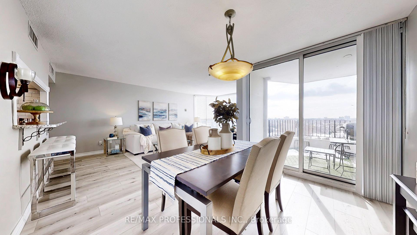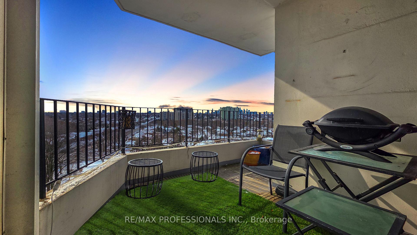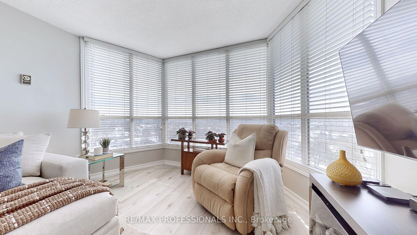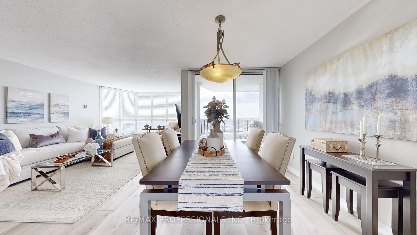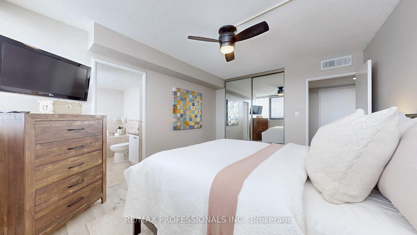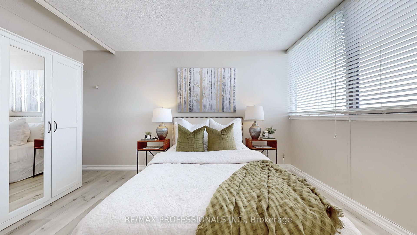$689,000
Available - For Sale
Listing ID: W11979182
1333 Bloor St , Unit 909, Mississauga, L4Y 3T6, Ontario
| Welcome to this spacious 2 bedroom 2 bathroom corner unit at Applewood Place! This condo boasts stunning southwest views and abundance of natural light! This bright and airy unit features a large open-concept living and dining area, perfect for entertaining or relaxing. Enjoy breathtaking sunsets from the wraparound balcony that has two walkouts to access it from the Kitchen and Living/Dining rooms. The newly renovated kitchen offers granite countertops, modern lighting, and overlooks the main living space, making it ideal for both cooking and socializing. The generous primary bedroom includes a 3-piece ensuite for added convenience and privacy. Both bedrooms feature wall-to-wall windows, creating a tranquil atmosphere and maximizing the incredible views. The condo building boasts outstanding amenities, including 24 Hr Concierge, an indoor pool, hot tub, tennis and pickleball courts, gym, sauna, party room, and ample visitor parking. Maintenance Fees include: Cable TV, Internet, Heat, Hydro, Water and Parking! Conveniently located with easy access to public transit, major highways, shopping, schools and parks, this unit is move-in ready and waiting for you to call it home. This Building also offers Guest Suites, Billiard room, Party Rooms, Workshop, Convenience Store, Craft Room, Shuffle Board, Putting Green, Roof Top Deck and Library! |
| Price | $689,000 |
| Taxes: | $2395.02 |
| Maintenance Fee: | 1018.00 |
| Address: | 1333 Bloor St , Unit 909, Mississauga, L4Y 3T6, Ontario |
| Province/State: | Ontario |
| Condo Corporation No | PCP |
| Level | 9 |
| Unit No | 9 |
| Directions/Cross Streets: | Bloor & Dixie |
| Rooms: | 5 |
| Bedrooms: | 2 |
| Bedrooms +: | |
| Kitchens: | 1 |
| Family Room: | N |
| Basement: | None |
| Level/Floor | Room | Length(ft) | Width(ft) | Descriptions | |
| Room 1 | Main | Living | 18.99 | 11.74 | Laminate, Large Window, South View |
| Room 2 | Main | Dining | 11.25 | 8.23 | Laminate, W/O To Balcony, Sw View |
| Room 3 | Main | Kitchen | 8.23 | 13.12 | Laminate, Granite Counter, W/O To Balcony |
| Room 4 | Main | Prim Bdrm | 10.82 | 13.84 | Laminate, Ceiling Fan, 3 Pc Ensuite |
| Room 5 | Main | 2nd Br | 9.09 | 13.84 | Laminate, Large Window |
| Room 6 | Main | Pantry | 5.74 | 4.59 |
| Washroom Type | No. of Pieces | Level |
| Washroom Type 1 | 3 | Main |
| Washroom Type 2 | 3 | Main |
| Property Type: | Co-Op Apt |
| Style: | Apartment |
| Exterior: | Concrete |
| Garage Type: | Underground |
| Garage(/Parking)Space: | 1.00 |
| Drive Parking Spaces: | 0 |
| Park #1 | |
| Parking Type: | Exclusive |
| Exposure: | Sw |
| Balcony: | Open |
| Locker: | Ensuite |
| Pet Permited: | Restrict |
| Approximatly Square Footage: | 1000-1199 |
| Building Amenities: | Gym, Indoor Pool, Sauna, Tennis Court, Visitor Parking |
| Property Features: | Clear View, Library, Park, Public Transit, School |
| Maintenance: | 1018.00 |
| CAC Included: | Y |
| Hydro Included: | Y |
| Water Included: | Y |
| Cabel TV Included: | Y |
| Common Elements Included: | Y |
| Heat Included: | Y |
| Parking Included: | Y |
| Condo Tax Included: | Y |
| Building Insurance Included: | Y |
| Fireplace/Stove: | N |
| Heat Source: | Gas |
| Heat Type: | Forced Air |
| Central Air Conditioning: | Central Air |
| Central Vac: | N |
$
%
Years
This calculator is for demonstration purposes only. Always consult a professional
financial advisor before making personal financial decisions.
| Although the information displayed is believed to be accurate, no warranties or representations are made of any kind. |
| RE/MAX PROFESSIONALS INC. |
|
|

Marjan Heidarizadeh
Sales Representative
Dir:
416-400-5987
Bus:
905-456-1000
| Virtual Tour | Book Showing | Email a Friend |
Jump To:
At a Glance:
| Type: | Condo - Co-Op Apt |
| Area: | Peel |
| Municipality: | Mississauga |
| Neighbourhood: | Applewood |
| Style: | Apartment |
| Tax: | $2,395.02 |
| Maintenance Fee: | $1,018 |
| Beds: | 2 |
| Baths: | 2 |
| Garage: | 1 |
| Fireplace: | N |
Locatin Map:
Payment Calculator:



