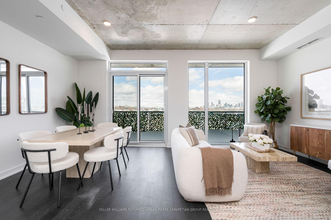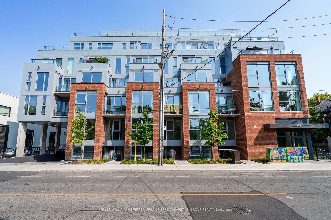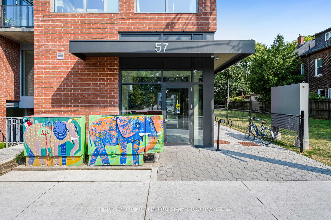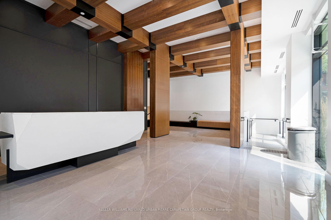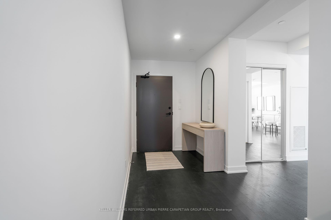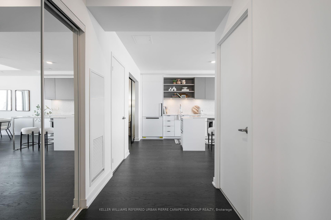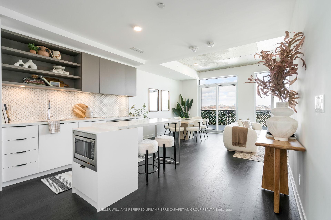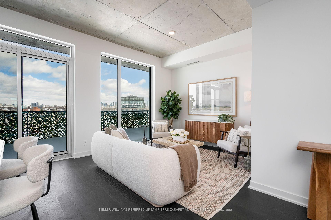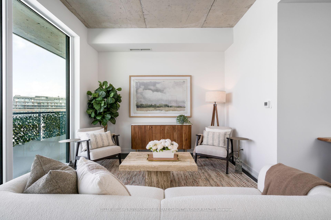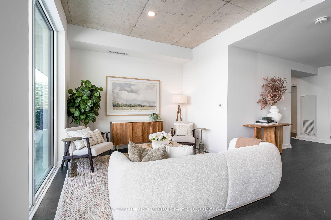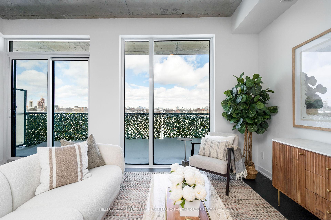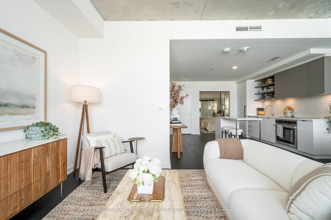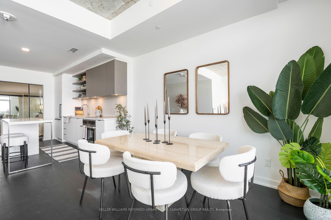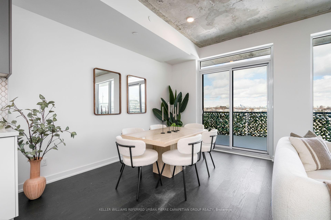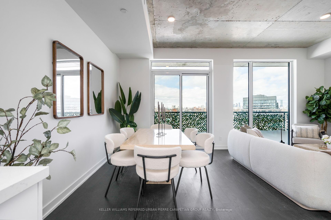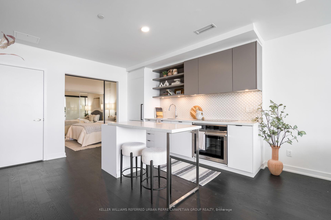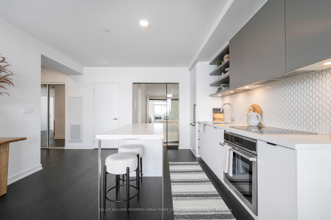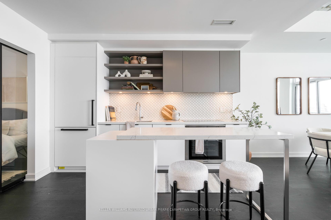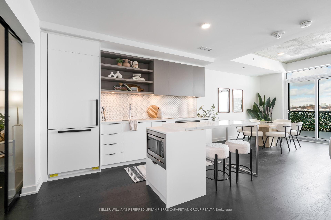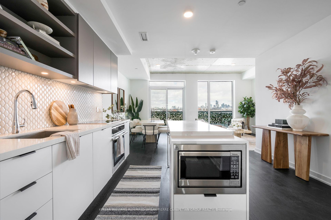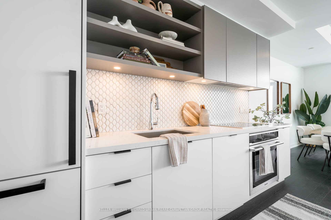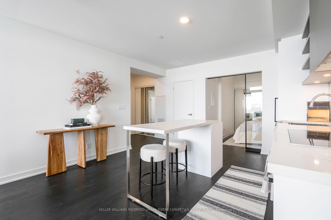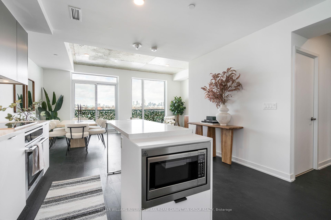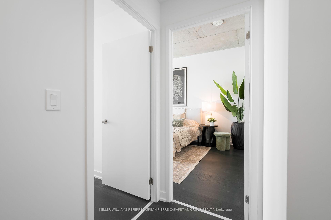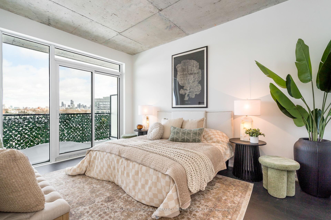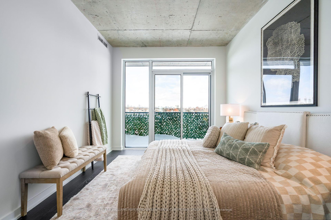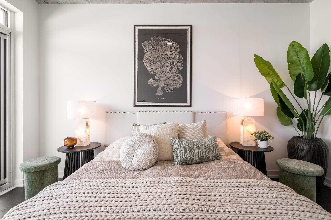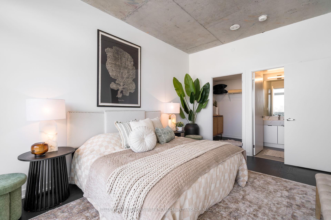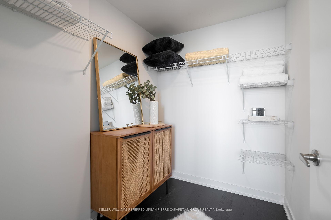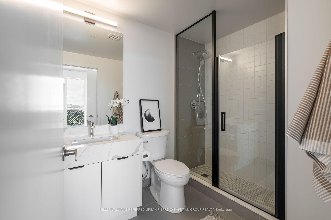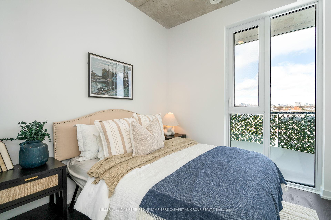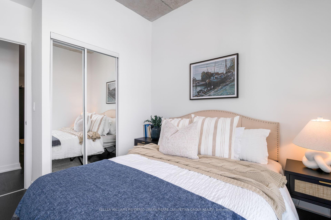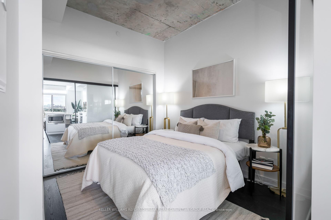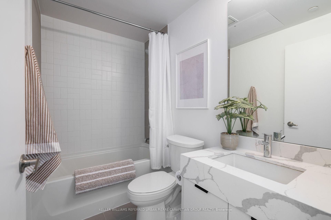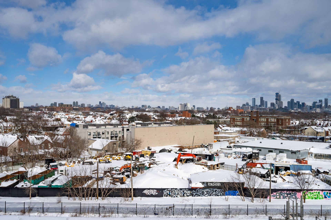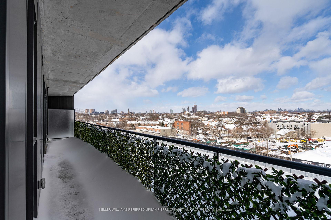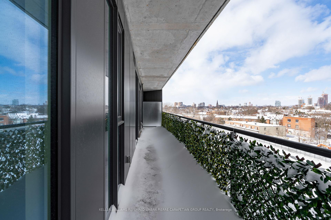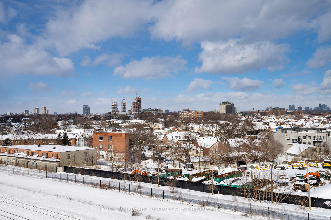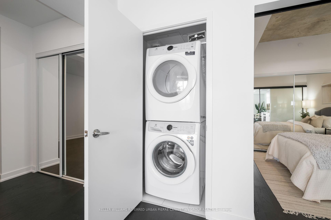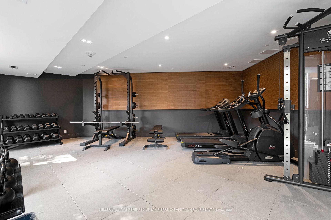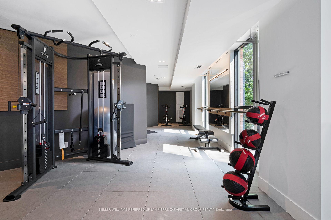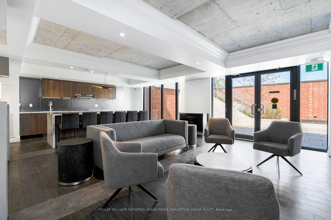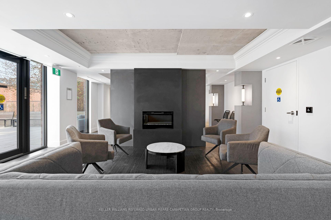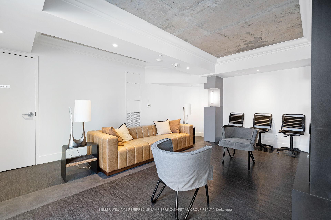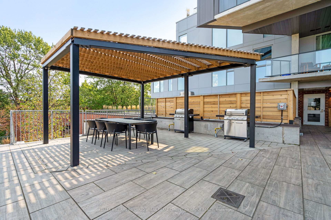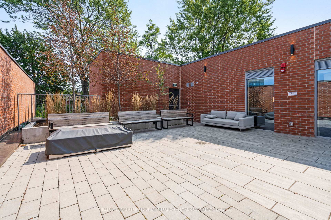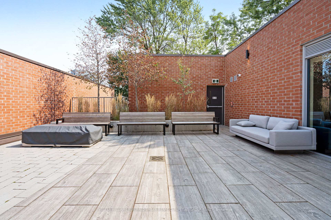$1,349,000
Available - For Sale
Listing ID: W11989424
57 Brock Ave , Unit 609, Toronto, M6K 2L3, Ontario
| Step into one of the very the best suites in this intimate boutique building . Brand new and never lived in, this sub penthouse level is 1235 sq ft of perfectly laid out interior space. Generously proportioned living and dining rooms you can actually entertain in . This unit features 3 bedrooms with soaring 12ft exposed concrete ceiling, built in cook top and oven , integrated refrigerator and dishwasher with and an island for added prep space. The primary bedroom easily accommodates a king size bed with access to your full length balcony with expansive views. Enjoy a generous walk in closet and ensuite. The second and third bedroom can easily accommodate queen beds, or alternate as a double home office space making an ideal work from home layout for busy professionals . Surrounded by residential homes but only seconds away from Torontos most vibrant and sought after neighborhoods - Ossington, Queenwest & Roncy. |
| Price | $1,349,000 |
| Taxes: | $0.00 |
| Maintenance Fee: | 1129.67 |
| Address: | 57 Brock Ave , Unit 609, Toronto, M6K 2L3, Ontario |
| Province/State: | Ontario |
| Condo Corporation No | TSCC |
| Level | 6 |
| Unit No | 9 |
| Directions/Cross Streets: | Queen & Brock |
| Rooms: | 6 |
| Bedrooms: | 3 |
| Bedrooms +: | |
| Kitchens: | 1 |
| Family Room: | N |
| Basement: | None |
| Level/Floor | Room | Length(ft) | Width(ft) | Descriptions | |
| Room 1 | Main | Living | 10.99 | 19.68 | Open Concept, W/O To Balcony |
| Room 2 | Main | Dining | 24.08 | 10.99 | Open Concept |
| Room 3 | Main | Kitchen | 24.08 | 10.99 | Stainless Steel Appl, Open Concept, Breakfast Bar |
| Room 4 | Main | Prim Bdrm | 15.28 | 10.69 | W/O To Terrace, W/I Closet, 3 Pc Ensuite |
| Room 5 | Main | 2nd Br | 8.99 | 8.07 | Window Flr to Ceil, Closet |
| Room 6 | Main | 3rd Br | 10.17 | 9.18 | Large Closet |
| Washroom Type | No. of Pieces | Level |
| Washroom Type 1 | 3 | |
| Washroom Type 2 | 4 |
| Property Type: | Condo Apt |
| Style: | Apartment |
| Exterior: | Brick, Concrete |
| Garage Type: | Underground |
| Garage(/Parking)Space: | 1.00 |
| Drive Parking Spaces: | 1 |
| Park #1 | |
| Parking Type: | Owned |
| Exposure: | E |
| Balcony: | Terr |
| Locker: | None |
| Pet Permited: | Restrict |
| Approximatly Square Footage: | 1200-1399 |
| Building Amenities: | Bike Storage, Gym, Party/Meeting Room, Rooftop Deck/Garden, Visitor Parking |
| Maintenance: | 1129.67 |
| Common Elements Included: | Y |
| Parking Included: | Y |
| Building Insurance Included: | Y |
| Fireplace/Stove: | N |
| Heat Source: | Electric |
| Heat Type: | Heat Pump |
| Central Air Conditioning: | Central Air |
| Central Vac: | N |
| Ensuite Laundry: | Y |
$
%
Years
This calculator is for demonstration purposes only. Always consult a professional
financial advisor before making personal financial decisions.
| Although the information displayed is believed to be accurate, no warranties or representations are made of any kind. |
| KELLER WILLIAMS REFERRED URBAN PIERRE CARAPETIAN GROUP REALT |
|
|

Marjan Heidarizadeh
Sales Representative
Dir:
416-400-5987
Bus:
905-456-1000
| Book Showing | Email a Friend |
Jump To:
At a Glance:
| Type: | Condo - Condo Apt |
| Area: | Toronto |
| Municipality: | Toronto |
| Neighbourhood: | Roncesvalles |
| Style: | Apartment |
| Maintenance Fee: | $1,129.67 |
| Beds: | 3 |
| Baths: | 2 |
| Garage: | 1 |
| Fireplace: | N |
Locatin Map:
Payment Calculator:

