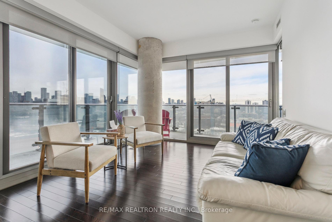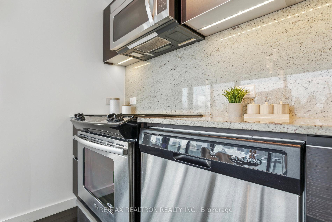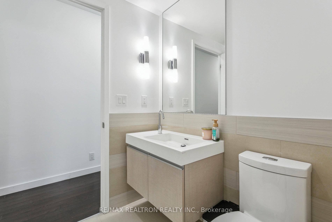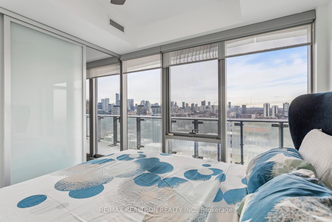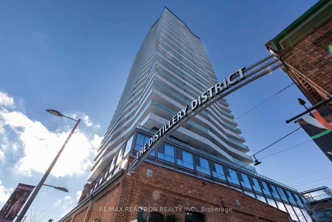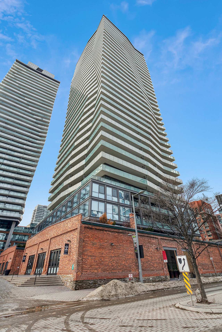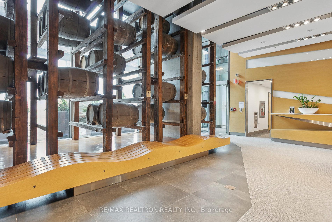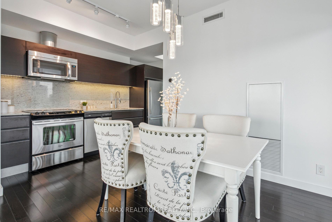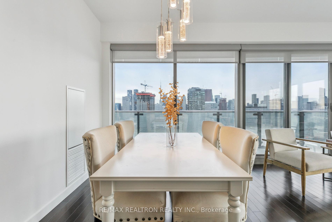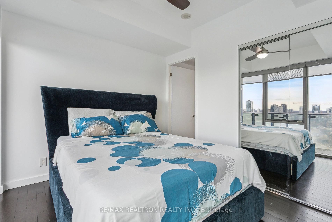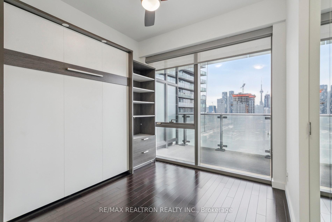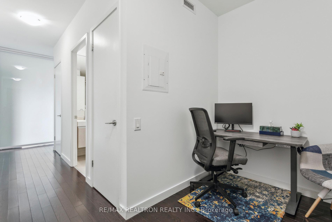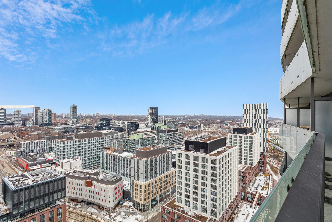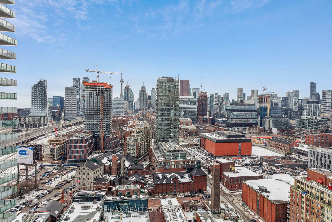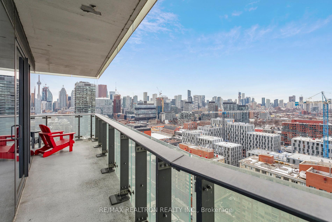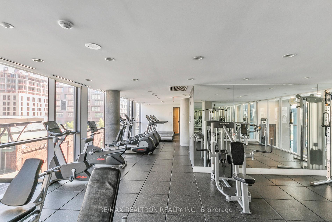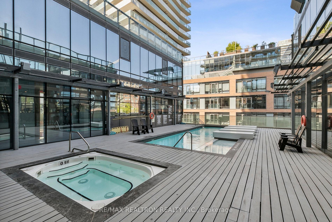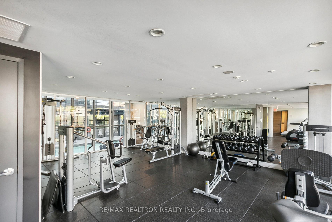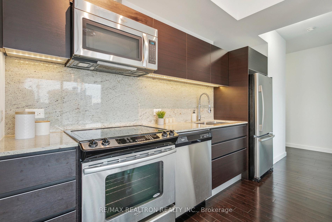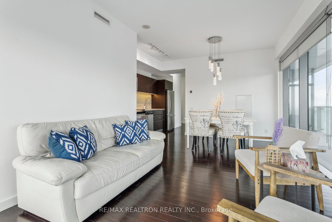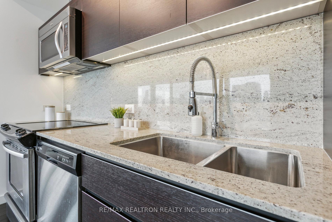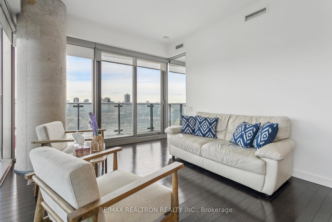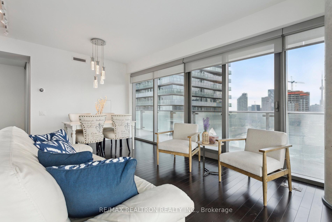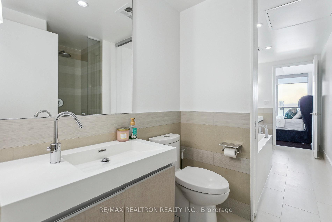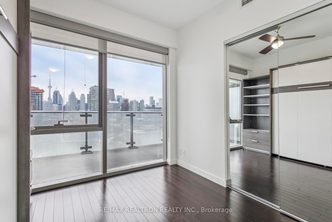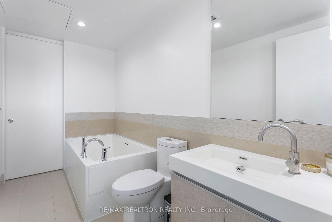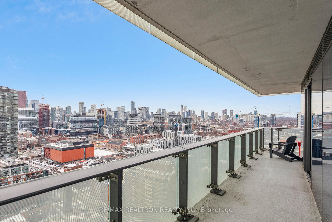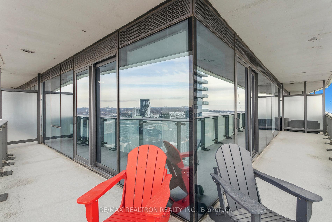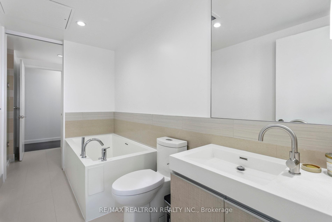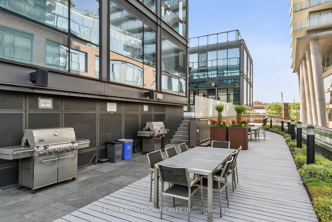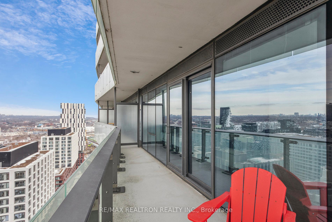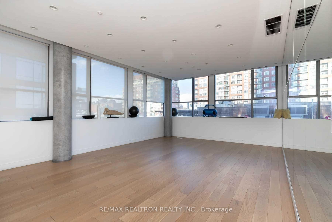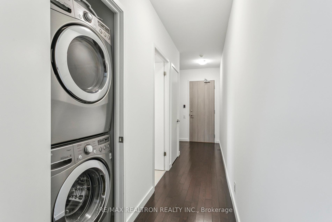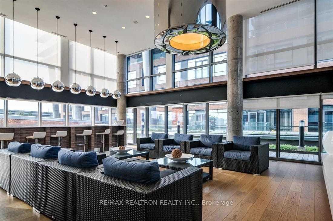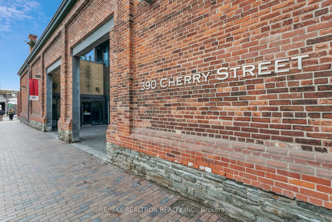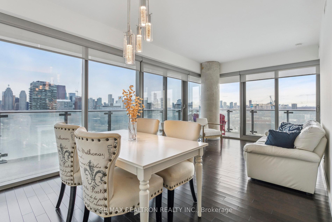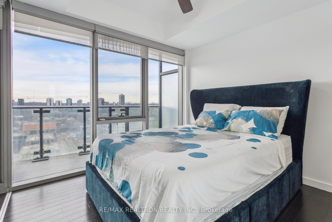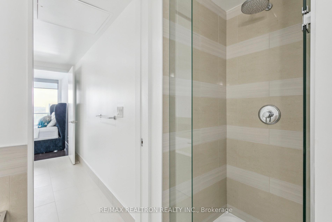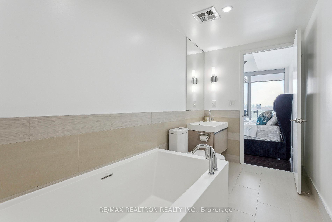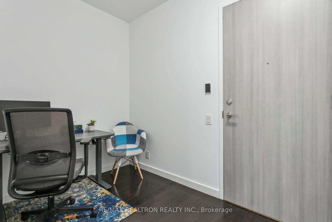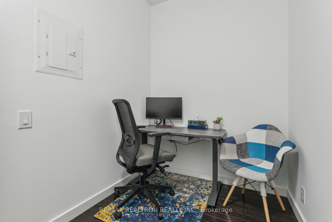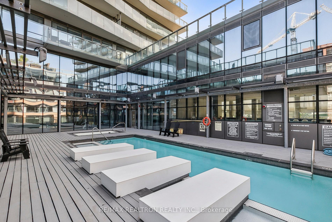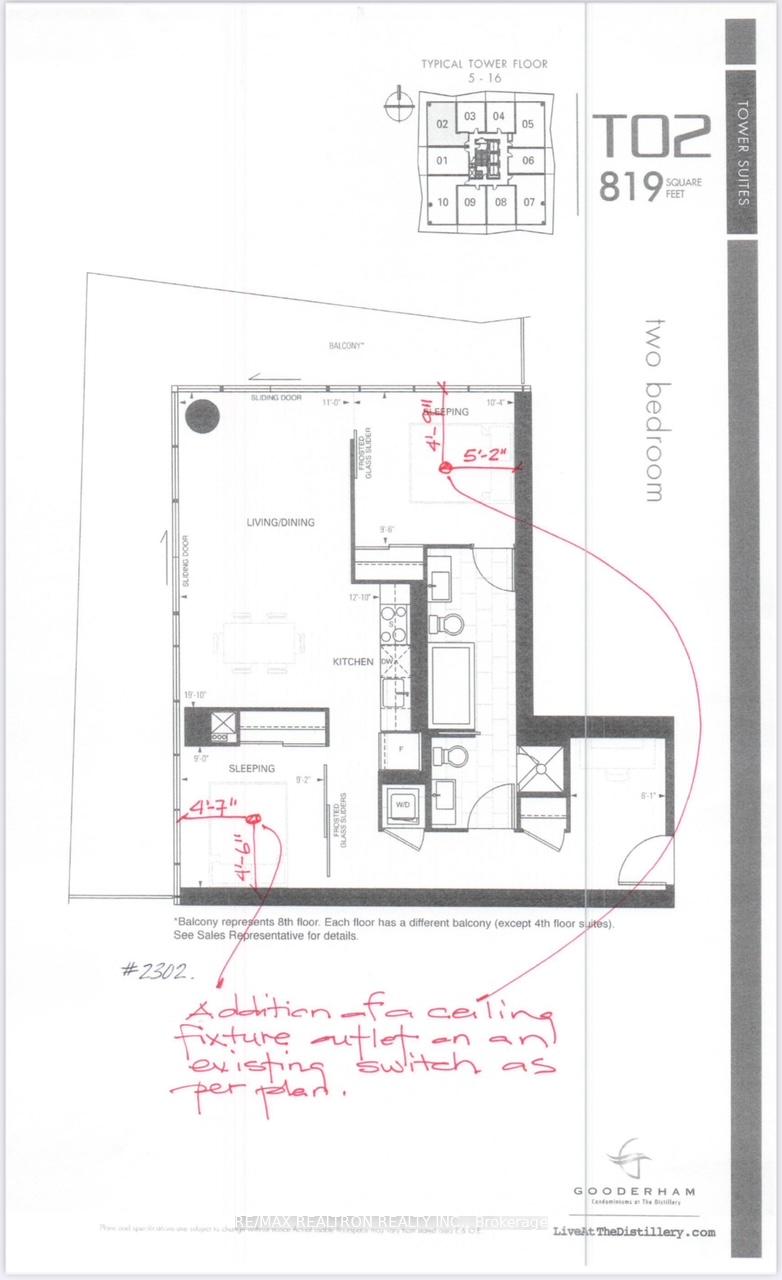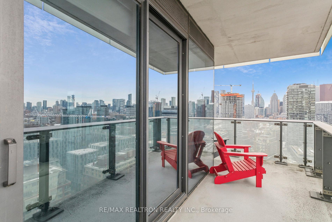$874,999
Available - For Sale
Listing ID: C11992270
390 Cherry Stre , Toronto, M5A 0E2, Toronto
| Experience the pinnacle of urban living in the coveted Historic Distillery District with this stunning 2-bedroom + den corner suite. Revel in panoramic Northwest views showcasing the breathtaking Toronto city skyline and the iconic CN Tower! This impeccably maintained home boasts two full bathrooms, a modern kitchen with sleek stainless steel appliances, and an expansive wraparound balcony, perfect for your morning coffee or hosting friends and family. Indulge in the luxury of exceptional building amenities, including an outdoor pool, jacuzzi, gym, yoga room, sauna, steam rooms, BBQ area, party room, and a friendly 24/7 concierge team. With parks, scenic bike trails, the TTC King Streetcar loop right outside your door, and world-class dining just steps away, everything you need is within reach. Plus, enjoy the added convenience of one parking spot and a locker. Welcome to your new home! |
| Price | $874,999 |
| Taxes: | $3733.81 |
| Occupancy: | Vacant |
| Address: | 390 Cherry Stre , Toronto, M5A 0E2, Toronto |
| Postal Code: | M5A 0E2 |
| Province/State: | Toronto |
| Directions/Cross Streets: | Cherry & Mill St |
| Level/Floor | Room | Length(ft) | Width(ft) | Descriptions | |
| Room 1 | Main | Kitchen | W/O To Balcony, Combined w/Dining, W/O To Balcony | ||
| Room 2 | Main | Living Ro | Modern Kitchen, Combined w/Kitchen, Open Concept | ||
| Room 3 | Main | Dining Ro | Modern Kitchen, Open Concept, B/I Appliances | ||
| Room 4 | Main | Primary B | Window Floor to Ceil, Double Closet, Wood | ||
| Room 5 | Main | Bedroom 2 | Window Floor to Ceil, Closet Organizers, Wood | ||
| Room 6 | Main | Den |
| Washroom Type | No. of Pieces | Level |
| Washroom Type 1 | 3 | Main |
| Washroom Type 2 | 3 | Main |
| Washroom Type 3 | 0 | |
| Washroom Type 4 | 0 | |
| Washroom Type 5 | 0 | |
| Washroom Type 6 | 0 | |
| Washroom Type 7 | 3 | Main |
| Washroom Type 8 | 0 | |
| Washroom Type 9 | 0 | |
| Washroom Type 10 | 0 | |
| Washroom Type 11 | 0 |
| Total Area: | 0.00 |
| Approximatly Age: | 11-15 |
| Sprinklers: | Secu |
| Washrooms: | 2 |
| Heat Type: | Forced Air |
| Central Air Conditioning: | Central Air |
$
%
Years
This calculator is for demonstration purposes only. Always consult a professional
financial advisor before making personal financial decisions.
| Although the information displayed is believed to be accurate, no warranties or representations are made of any kind. |
| RE/MAX REALTRON REALTY INC. |
|
|

Marjan Heidarizadeh
Sales Representative
Dir:
416-400-5987
Bus:
905-456-1000
| Virtual Tour | Book Showing | Email a Friend |
Jump To:
At a Glance:
| Type: | Com - Condo Apartment |
| Area: | Toronto |
| Municipality: | Toronto C08 |
| Neighbourhood: | Waterfront Communities C8 |
| Style: | Apartment |
| Approximate Age: | 11-15 |
| Tax: | $3,733.81 |
| Maintenance Fee: | $962 |
| Beds: | 2+1 |
| Baths: | 2 |
| Garage: | 1 |
| Fireplace: | N |
Locatin Map:
Payment Calculator:

