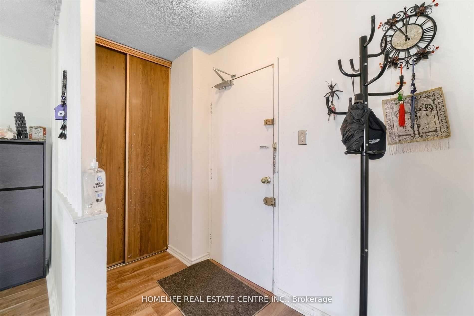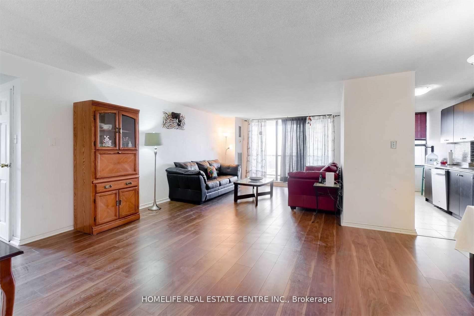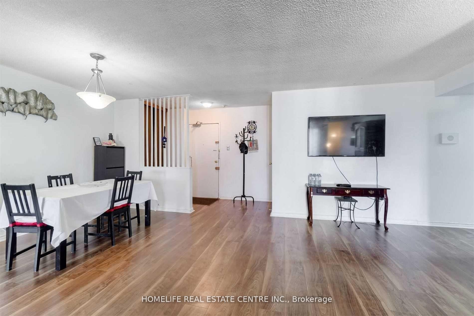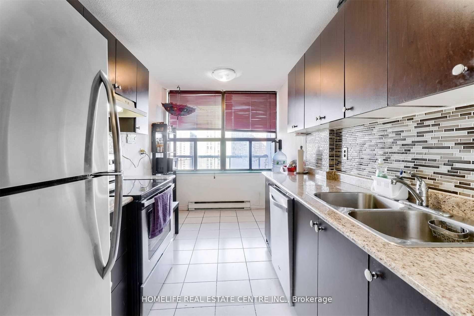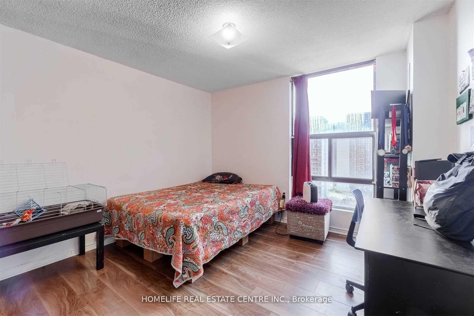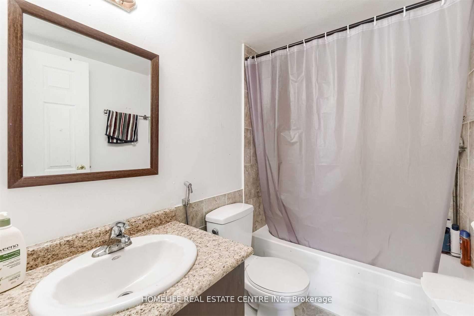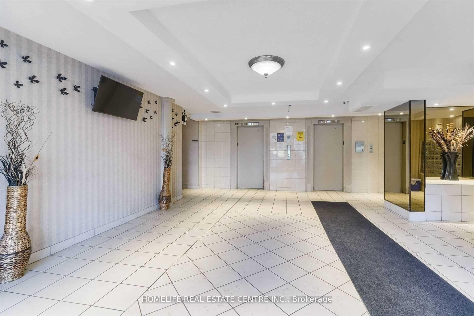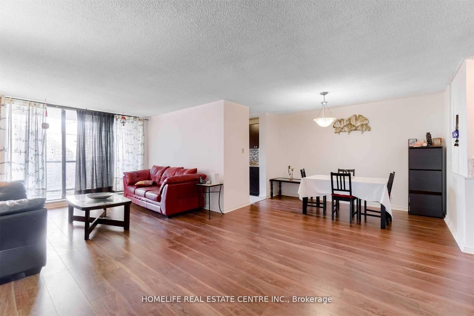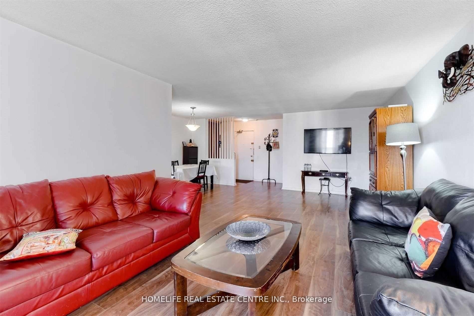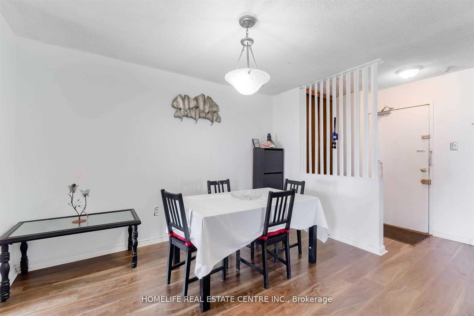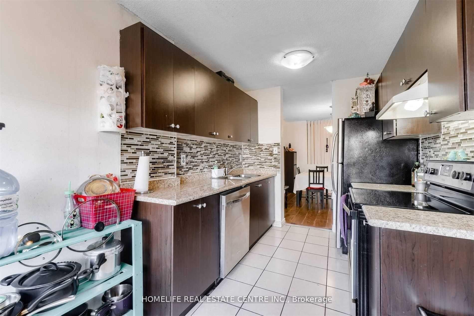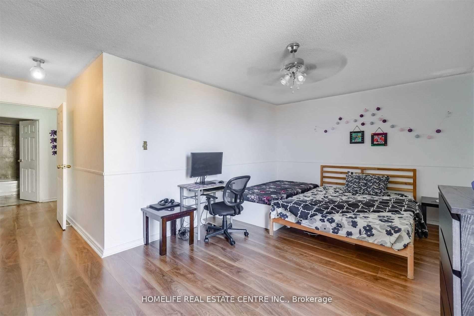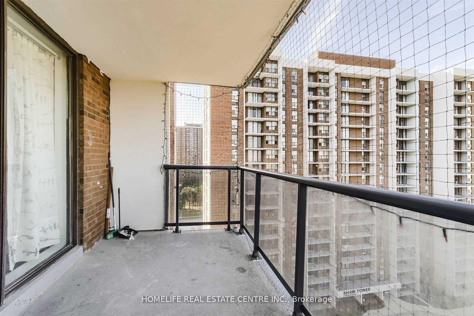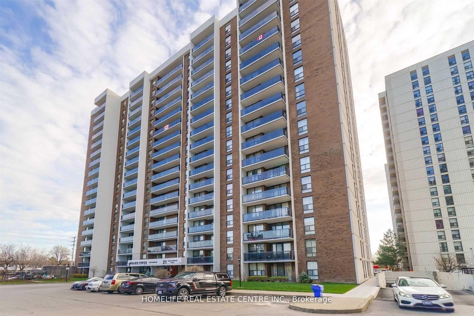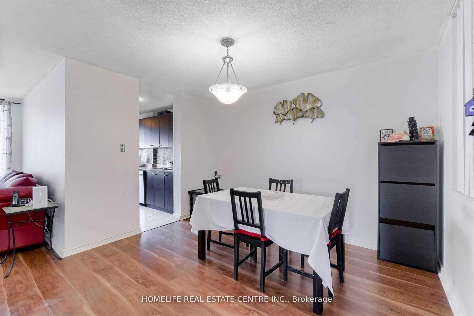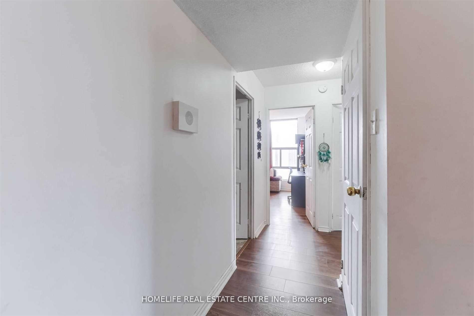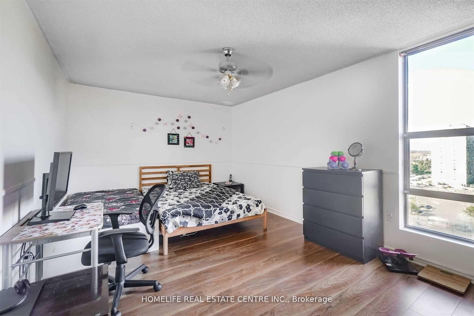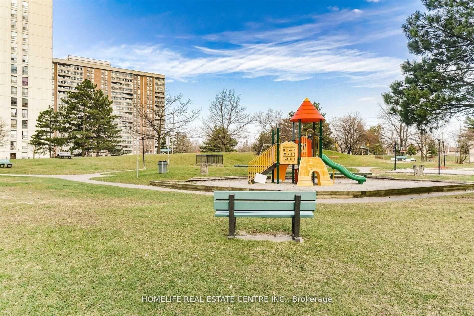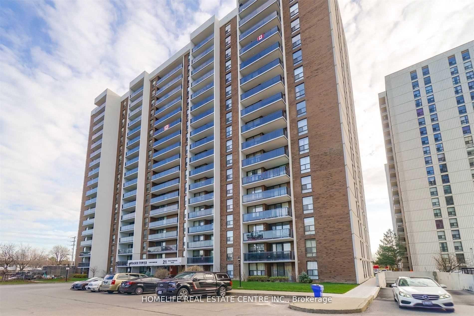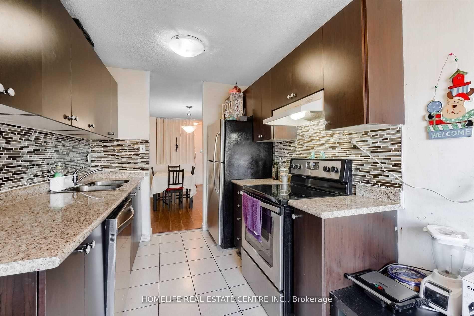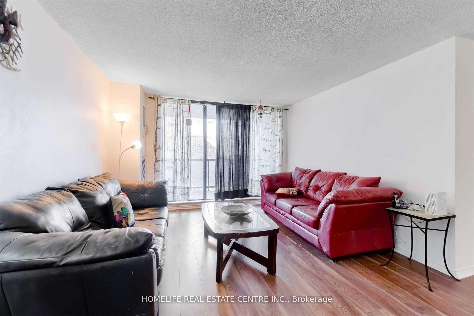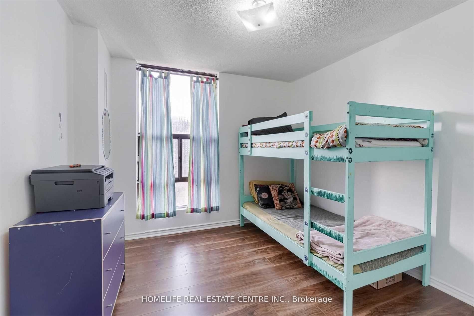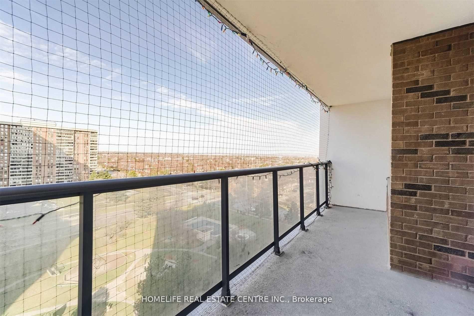$499,000
Available - For Sale
Listing ID: W11992130
21 Knightsbridge Rd , Unit 1210, Brampton, L6T 3Y1, Ontario
| The Price Is Right. One Of The Largest Corner Units In The Building Offering Spectacular Views. Spacious Corner 3 Bedroom Unit With 2 Washrooms - Over 1300 Sqft Of Living Space - No Carpet. New Laminate Floor . Very Clean Unit - Close To Walk In Clinic, Tim Hortons, Bramalea City Center, Brampton Transit Terminal, 24X7 Bus Service, Library And 24Hr Rabba - Won't Last Long. Shows Well.Brokerage Remarks |
| Price | $499,000 |
| Taxes: | $2401.86 |
| Assessment Year: | 2024 |
| Maintenance Fee: | 792.00 |
| Address: | 21 Knightsbridge Rd , Unit 1210, Brampton, L6T 3Y1, Ontario |
| Province/State: | Ontario |
| Condo Corporation No | PCC |
| Level | 12 |
| Unit No | 10 |
| Directions/Cross Streets: | Bramalea and Knightsbridge |
| Rooms: | 6 |
| Bedrooms: | 3 |
| Bedrooms +: | |
| Kitchens: | 1 |
| Family Room: | N |
| Basement: | None |
| Level/Floor | Room | Length(ft) | Width(ft) | Descriptions | |
| Room 1 | Flat | Living | 23.26 | 12.37 | |
| Room 2 | Flat | Dining | 11.78 | 7.84 | |
| Room 3 | Flat | Kitchen | 13.28 | 7.51 | |
| Room 4 | Flat | Prim Bdrm | 17.32 | 11.12 | |
| Room 5 | Flat | 2nd Br | 10.89 | 10.07 | |
| Room 6 | Flat | 3rd Br | 11.25 | 11.15 |
| Washroom Type | No. of Pieces | Level |
| Washroom Type 1 | 4 | Flat |
| Washroom Type 2 | 2 | Flat |
| Property Type: | Condo Apt |
| Style: | Apartment |
| Exterior: | Brick |
| Garage Type: | Underground |
| Garage(/Parking)Space: | 1.00 |
| Drive Parking Spaces: | 0 |
| Park #1 | |
| Parking Type: | Owned |
| Exposure: | E |
| Balcony: | Encl |
| Locker: | None |
| Pet Permited: | Restrict |
| Retirement Home: | N |
| Approximatly Square Footage: | 1200-1399 |
| Maintenance: | 792.00 |
| Hydro Included: | Y |
| Water Included: | Y |
| Cabel TV Included: | Y |
| Heat Included: | Y |
| Parking Included: | Y |
| Fireplace/Stove: | N |
| Heat Source: | Gas |
| Heat Type: | Forced Air |
| Central Air Conditioning: | Central Air |
| Central Vac: | N |
| Ensuite Laundry: | Y |
$
%
Years
This calculator is for demonstration purposes only. Always consult a professional
financial advisor before making personal financial decisions.
| Although the information displayed is believed to be accurate, no warranties or representations are made of any kind. |
| HOMELIFE REAL ESTATE CENTRE INC. |
|
|

Marjan Heidarizadeh
Sales Representative
Dir:
416-400-5987
Bus:
905-456-1000
| Book Showing | Email a Friend |
Jump To:
At a Glance:
| Type: | Condo - Condo Apt |
| Area: | Peel |
| Municipality: | Brampton |
| Neighbourhood: | Queen Street Corridor |
| Style: | Apartment |
| Tax: | $2,401.86 |
| Maintenance Fee: | $792 |
| Beds: | 3 |
| Baths: | 2 |
| Garage: | 1 |
| Fireplace: | N |
Locatin Map:
Payment Calculator:

