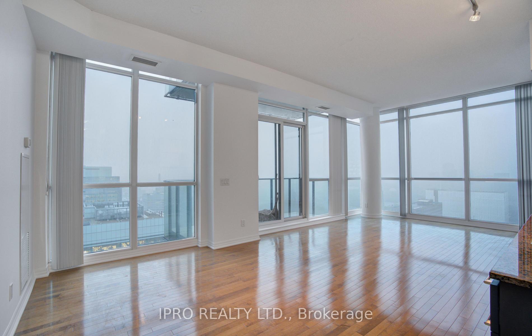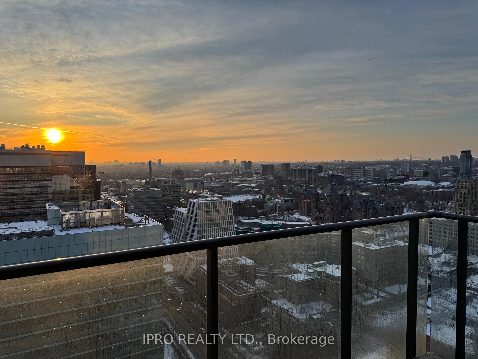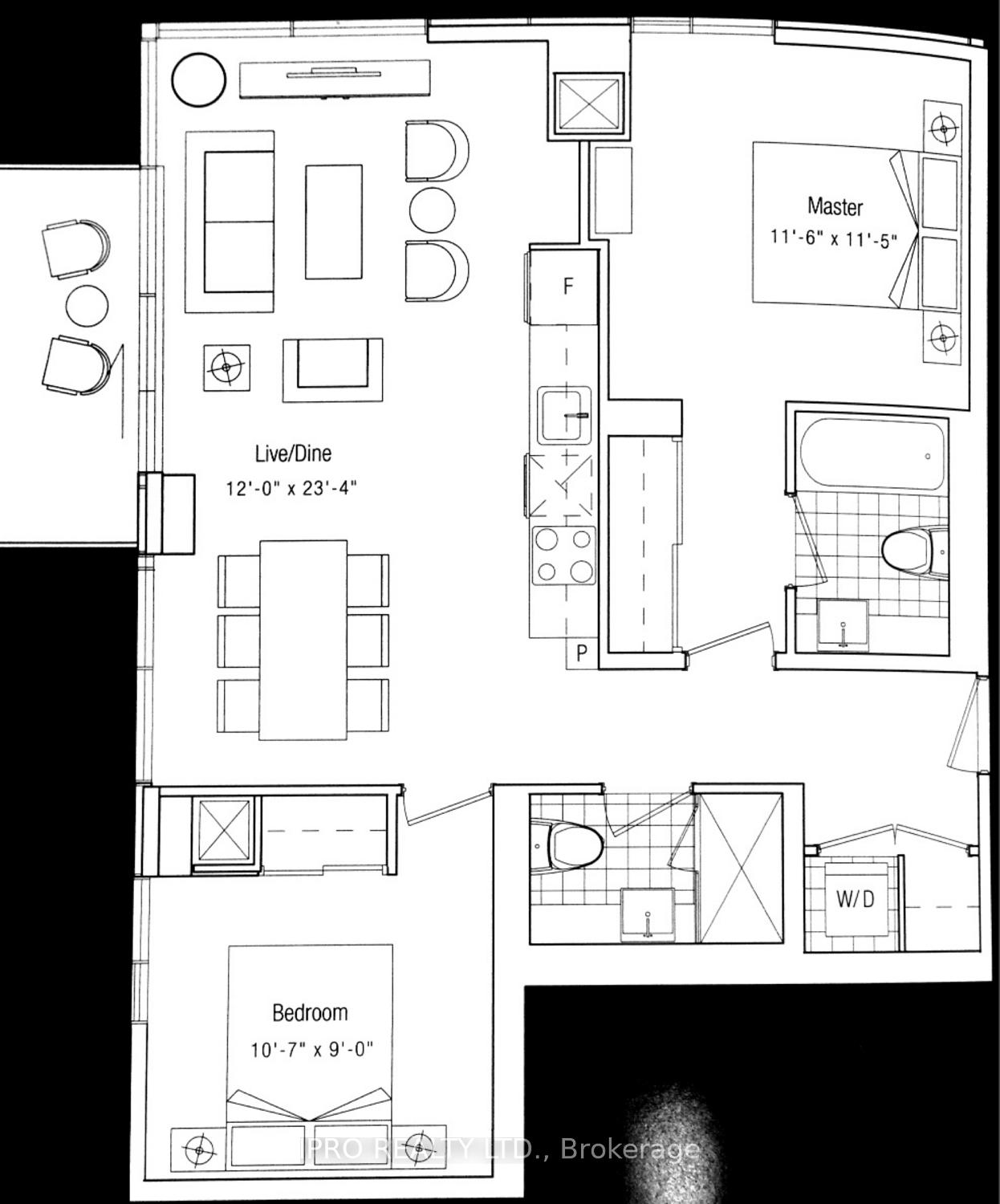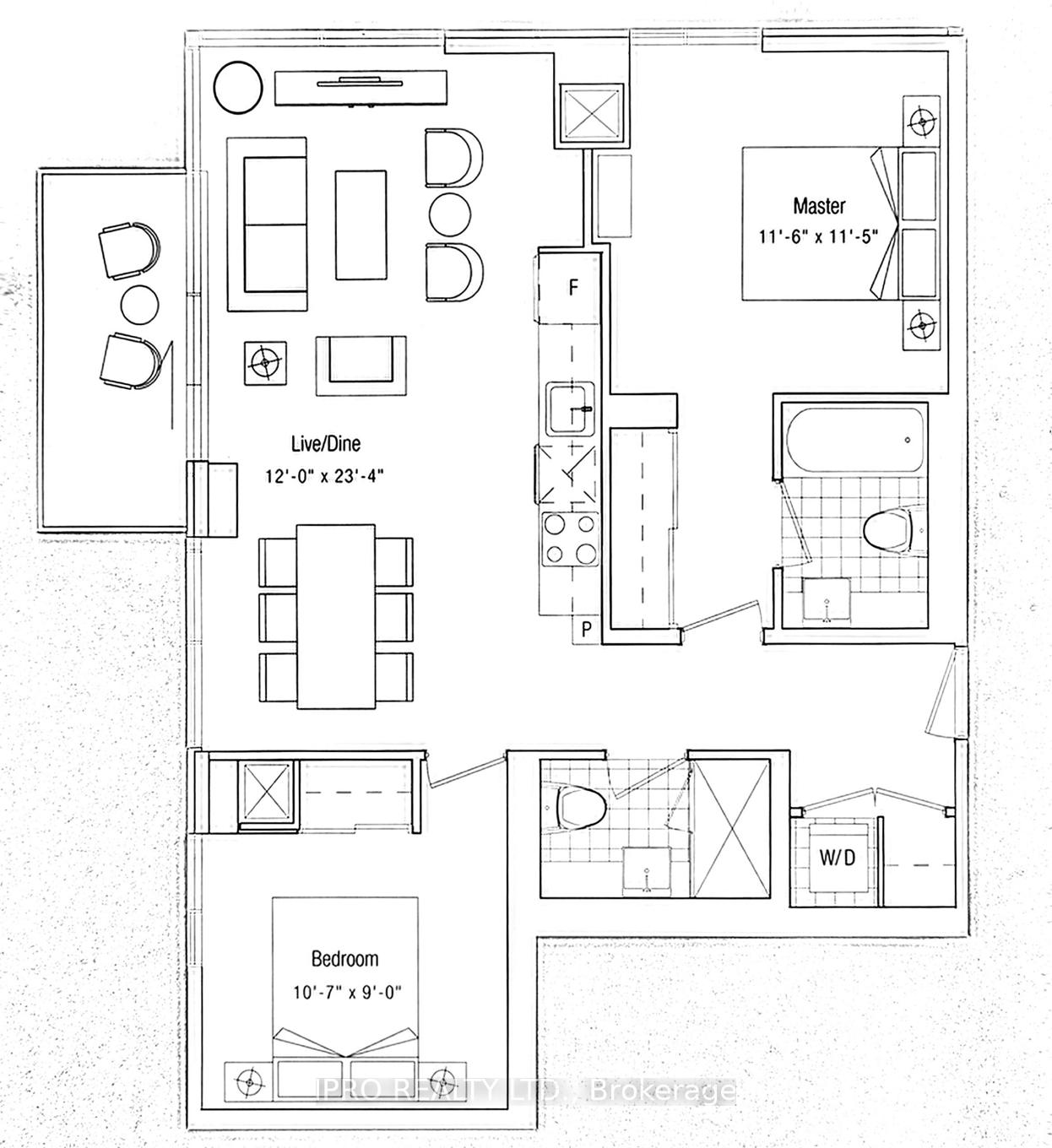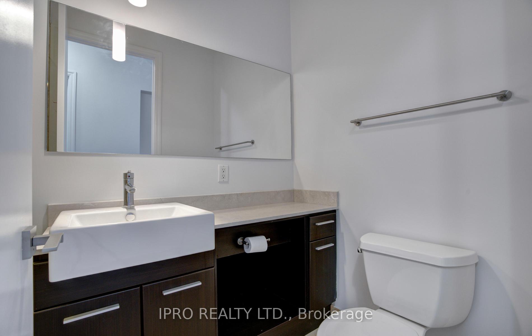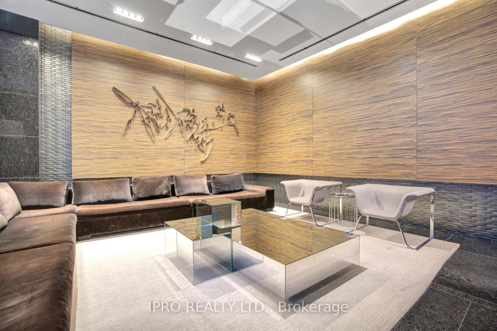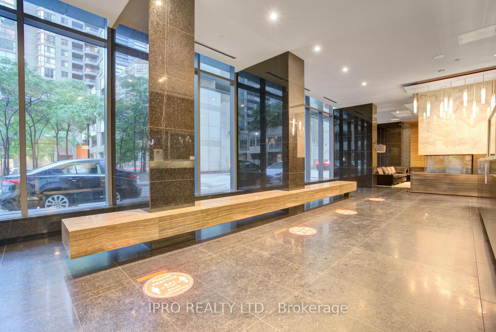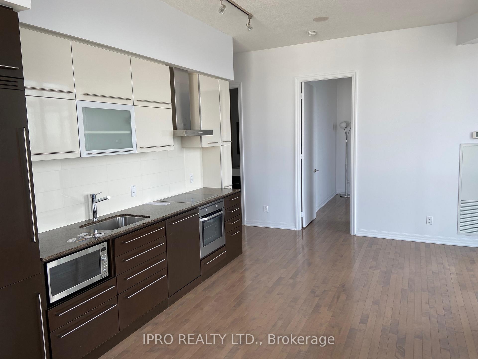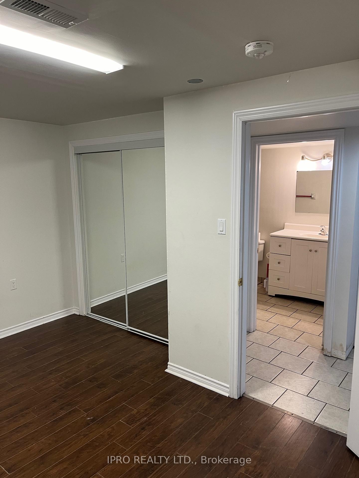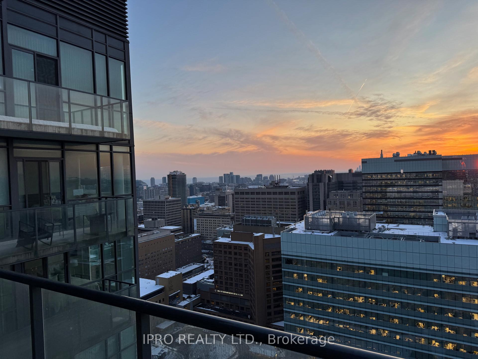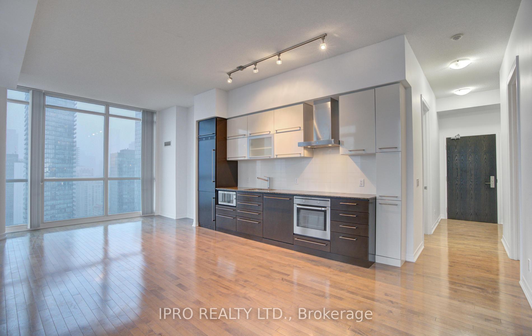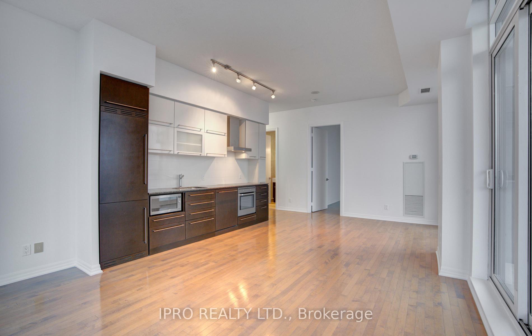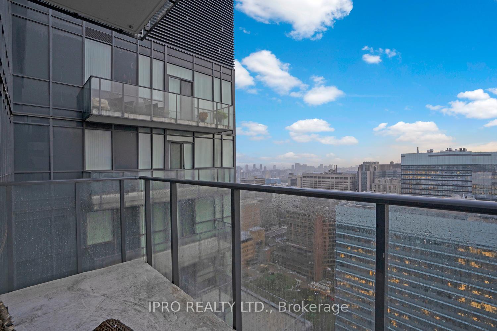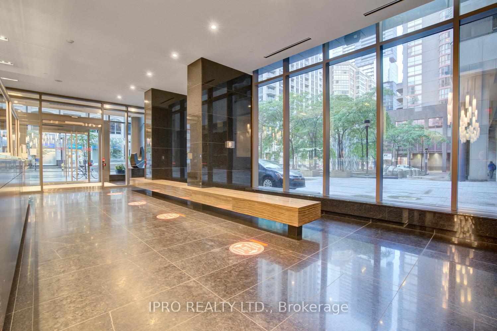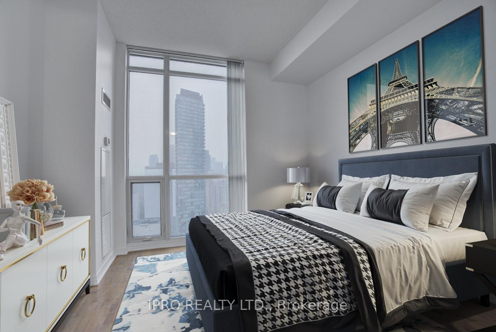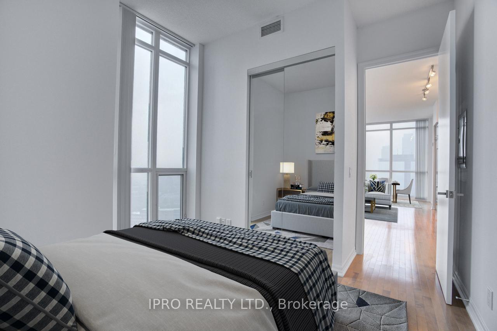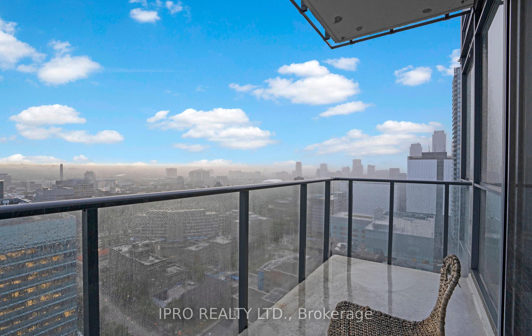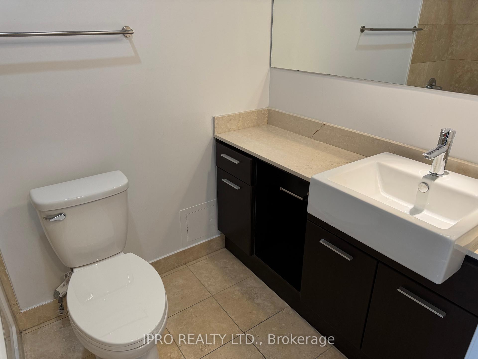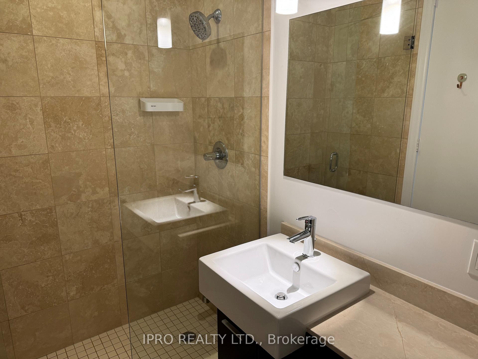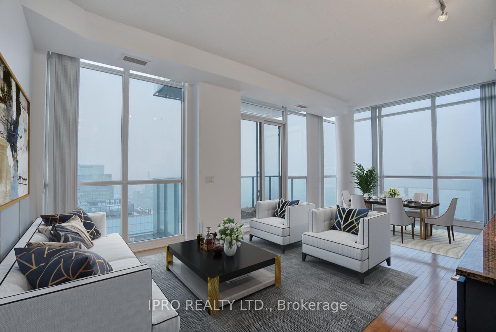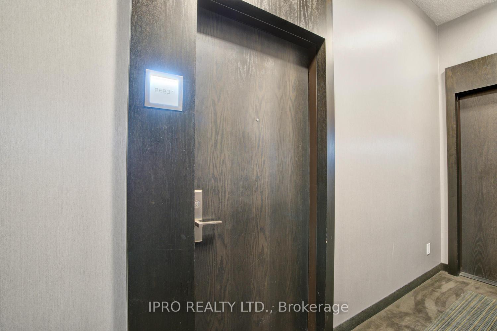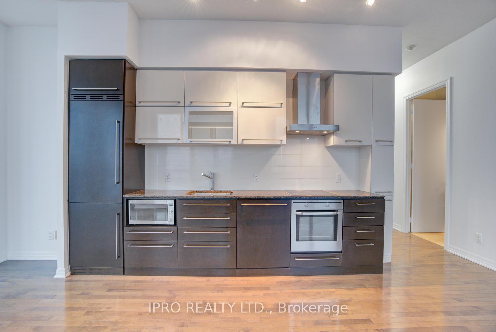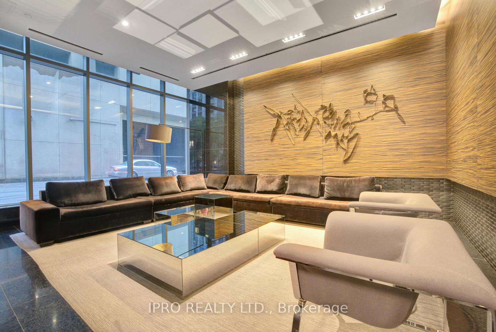$1,199,000
Available - For Sale
Listing ID: C11994770
770 Bay St , Unit PH201, Toronto, M5G 1N6, Ontario
| Most Sought After Location On Bay Street - Lumiere Condo. This Amazing N/W Corner Penthouse Unit Features Floor To Ceiling Windows, Hardwood Throughout, Granite Counter Tops, Marble Bath Floors. Near Financial District, Eaton Centre, U Of T, Queens Park, All Major Hospitals, Subway. One Oversized Parking Right Next To Elevator And Extra Size Locker Included. Well Managed Building With Low Condo Fees. |
| Price | $1,199,000 |
| Taxes: | $4856.81 |
| Maintenance Fee: | 753.99 |
| Address: | 770 Bay St , Unit PH201, Toronto, M5G 1N6, Ontario |
| Province/State: | Ontario |
| Condo Corporation No | TSCC |
| Level | 31 |
| Unit No | 01 |
| Directions/Cross Streets: | Bay & College |
| Rooms: | 5 |
| Bedrooms: | 2 |
| Bedrooms +: | |
| Kitchens: | 1 |
| Family Room: | N |
| Basement: | None |
| Level/Floor | Room | Length(ft) | Width(ft) | Descriptions | |
| Room 1 | Ground | Kitchen | 23.32 | 12 | Hardwood Floor, Modern Kitchen, Granite Counter |
| Room 2 | Ground | Dining | 23.32 | 12 | Hardwood Floor, Combined W/Living, Window Flr to Ceil |
| Room 3 | Ground | Living | 23.32 | 12 | Hardwood Floor, Combined W/Dining, W/O To Balcony |
| Room 4 | Ground | Prim Bdrm | 11.51 | 11.45 | Hardwood Floor, Double Closet, Ensuite Bath |
| Room 5 | Ground | 2nd Br | 10.59 | 8.99 | Hardwood Floor, Closet, Large Window |
| Washroom Type | No. of Pieces | Level |
| Washroom Type 1 | 3 | Flat |
| Washroom Type 2 | 4 | Flat |
| Property Type: | Condo Apt |
| Style: | Apartment |
| Exterior: | Concrete |
| Garage Type: | Underground |
| Garage(/Parking)Space: | 1.00 |
| Drive Parking Spaces: | 1 |
| Park #1 | |
| Parking Type: | Owned |
| Legal Description: | C-29 |
| Exposure: | Nw |
| Balcony: | Open |
| Locker: | Owned |
| Pet Permited: | Restrict |
| Approximatly Square Footage: | 800-899 |
| Building Amenities: | Concierge, Gym, Indoor Pool, Party/Meeting Room, Rooftop Deck/Garden, Visitor Parking |
| Property Features: | Arts Centre, Hospital, Place Of Worship, Public Transit, School |
| Maintenance: | 753.99 |
| CAC Included: | Y |
| Water Included: | Y |
| Common Elements Included: | Y |
| Heat Included: | Y |
| Parking Included: | Y |
| Building Insurance Included: | Y |
| Fireplace/Stove: | N |
| Heat Source: | Gas |
| Heat Type: | Forced Air |
| Central Air Conditioning: | Central Air |
| Central Vac: | N |
| Laundry Level: | Main |
| Ensuite Laundry: | Y |
$
%
Years
This calculator is for demonstration purposes only. Always consult a professional
financial advisor before making personal financial decisions.
| Although the information displayed is believed to be accurate, no warranties or representations are made of any kind. |
| IPRO REALTY LTD. |
|
|

Marjan Heidarizadeh
Sales Representative
Dir:
416-400-5987
Bus:
905-456-1000
| Book Showing | Email a Friend |
Jump To:
At a Glance:
| Type: | Condo - Condo Apt |
| Area: | Toronto |
| Municipality: | Toronto |
| Neighbourhood: | Bay Street Corridor |
| Style: | Apartment |
| Tax: | $4,856.81 |
| Maintenance Fee: | $753.99 |
| Beds: | 2 |
| Baths: | 2 |
| Garage: | 1 |
| Fireplace: | N |
Locatin Map:
Payment Calculator:

