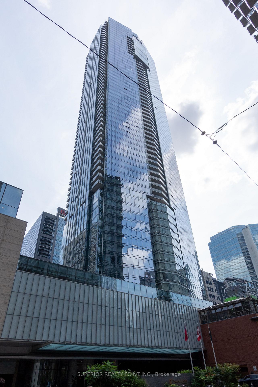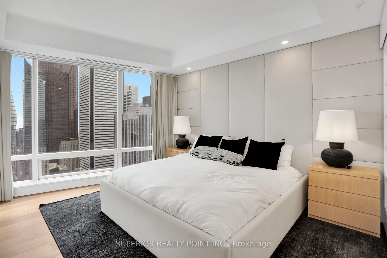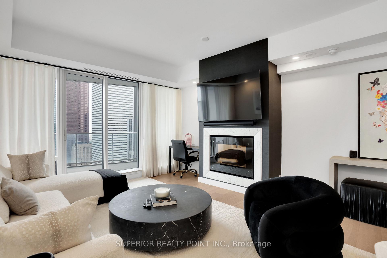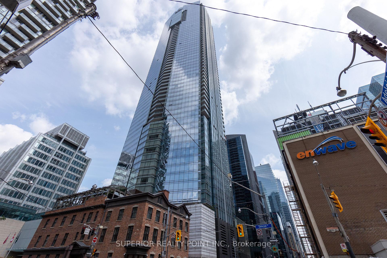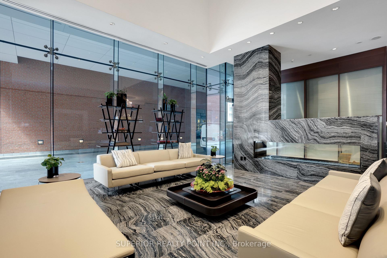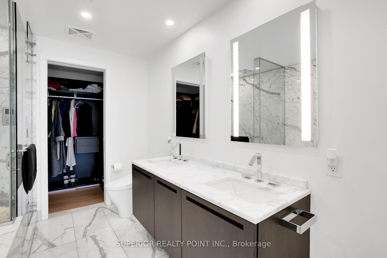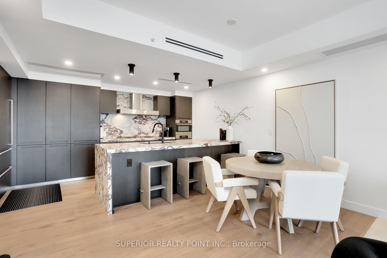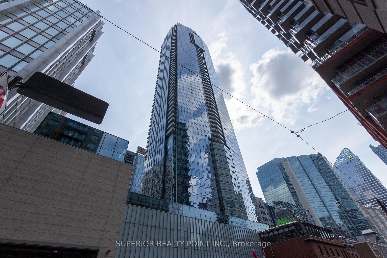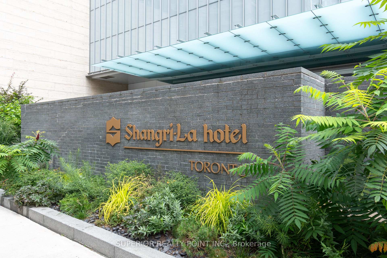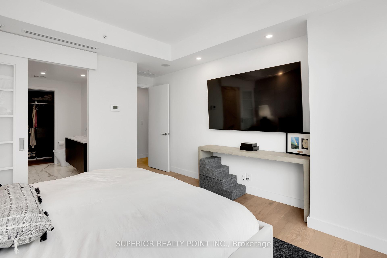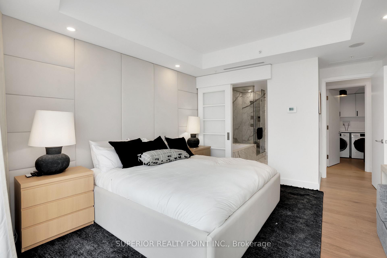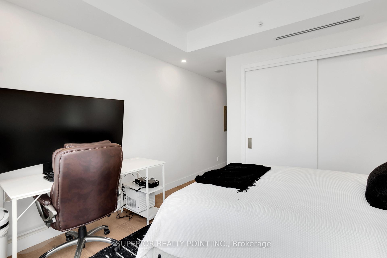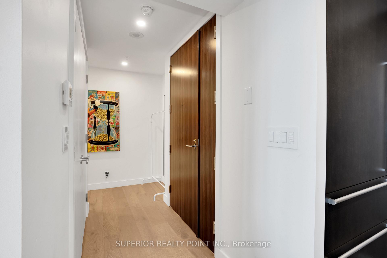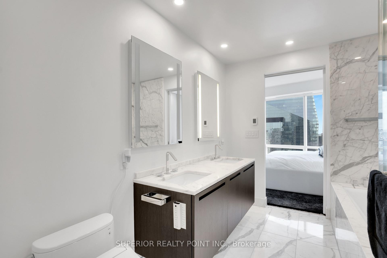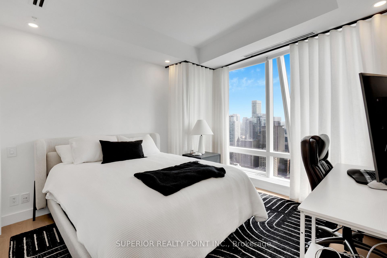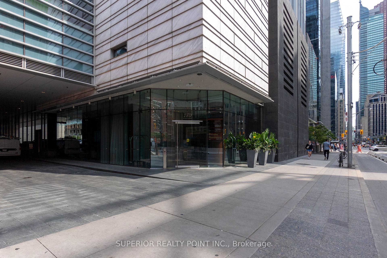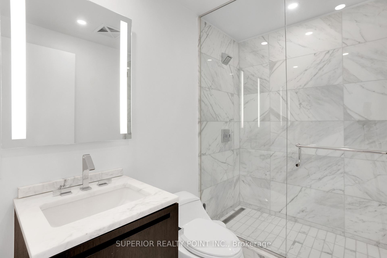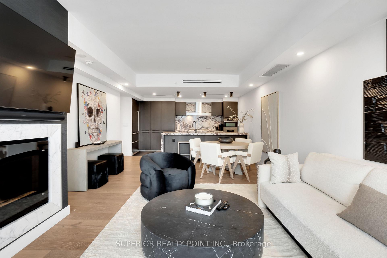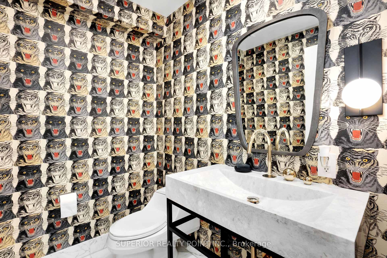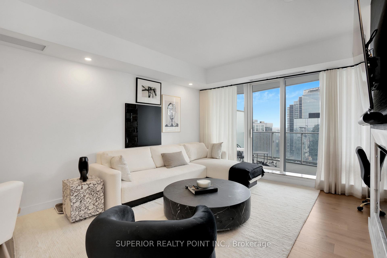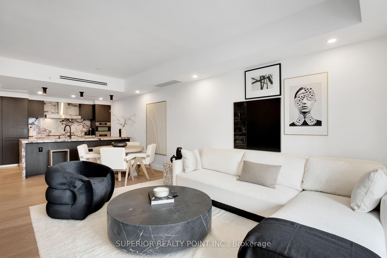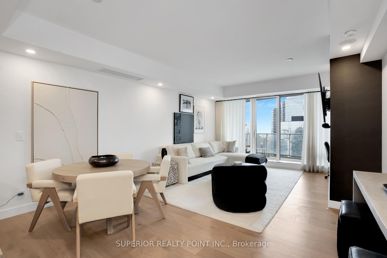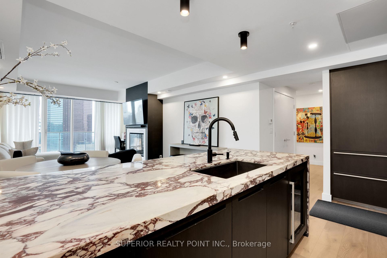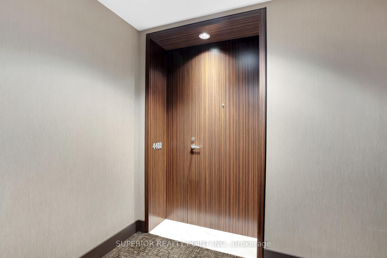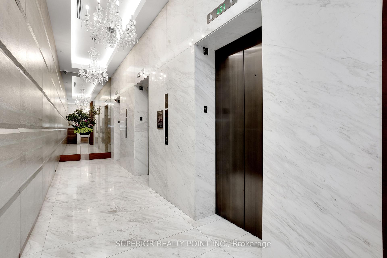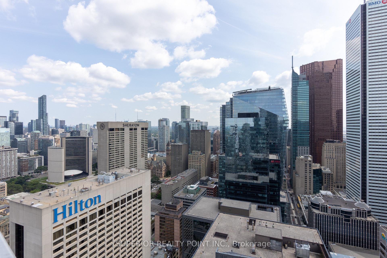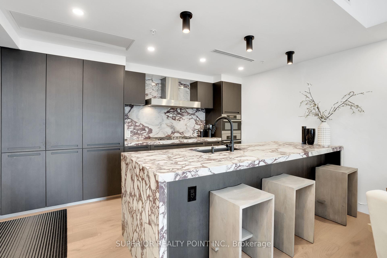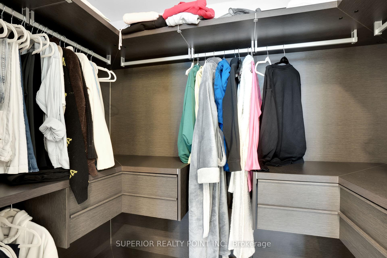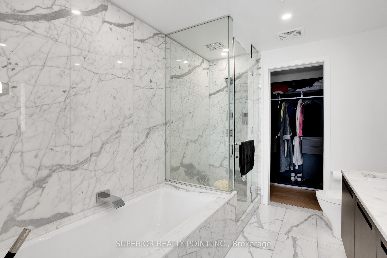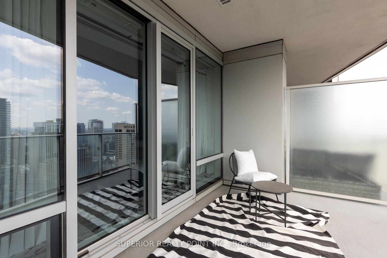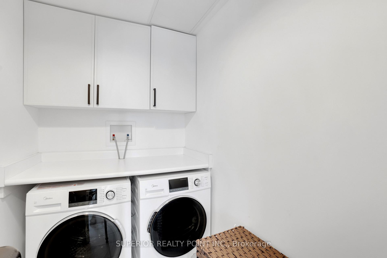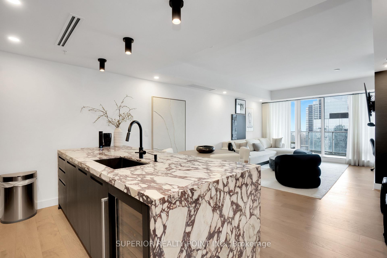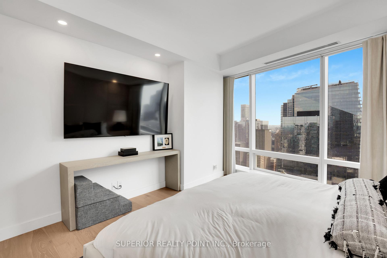$1,749,900
Available - For Sale
Listing ID: C11995048
180 University Ave , Unit 4408, Toronto, M5H 0A2, Ontario
| Welcome To The Luxurious Shangri-La Residences Located In The Heart Of Downtown.Magnificent two-bedroom suite On A High 44th Floor, Boasts 1,414 Sq Ft of well-appointed living Space + a Spacious east-facing balcony With Fabulous City Views. $150,000 spent for upgrades! Fully renovated and professionally designed by Erica Gelman Design Inc. New waterfall kitchen island, engineered hardwood floor, built-in closets and furniture, Control 4th automation, custom windows covering, and more!. Enjoy 5-Star Hotel Services: Valet Parking, Chauffeur Service, 24Hr Concierge & Security, Spa, And One Of T.O's Finest Fitness And Swimming Facilities. |
| Price | $1,749,900 |
| Taxes: | $8533.40 |
| Maintenance Fee: | 1681.09 |
| Address: | 180 University Ave , Unit 4408, Toronto, M5H 0A2, Ontario |
| Province/State: | Ontario |
| Condo Corporation No | TSCC |
| Level | 28 |
| Unit No | 08 |
| Directions/Cross Streets: | University/Adelaide |
| Rooms: | 6 |
| Bedrooms: | 2 |
| Bedrooms +: | |
| Kitchens: | 1 |
| Family Room: | N |
| Basement: | Apartment |
| Level/Floor | Room | Length(ft) | Width(ft) | Descriptions | |
| Room 1 | Ground | Foyer | 8.2 | 3.94 | Hardwood Floor, 2 Pc Bath, Double Closet |
| Room 2 | Ground | Living | 22.07 | 14.3 | Hardwood Floor, Fireplace, W/O To Balcony |
| Room 3 | Ground | Dining | 22.07 | 14.3 | Hardwood Floor, Combined W/Living |
| Room 4 | Ground | Kitchen | 16.4 | 9.09 | Hardwood Floor, B/I Appliances, Centre Island |
| Room 5 | Ground | Prim Bdrm | 13.12 | 12.3 | Hardwood Floor, 5 Pc Ensuite |
| Room 6 | Ground | 2nd Br | 12.14 | 11.15 | Hardwood Floor, 3 Pc Bath |
| Room 7 | Ground | Living | 6.56 | 5.02 | Tile Floor, Saloon Doors, B/I Shelves |
| Room 8 | Ground | Powder Rm | 6.23 | 5.02 | 2 Pc Bath, Marble Floor |
| Washroom Type | No. of Pieces | Level |
| Washroom Type 1 | 2 | |
| Washroom Type 2 | 3 | |
| Washroom Type 3 | 5 |
| Property Type: | Condo Apt |
| Style: | Apartment |
| Exterior: | Concrete |
| Garage Type: | Underground |
| Garage(/Parking)Space: | 1.00 |
| Drive Parking Spaces: | 1 |
| Park #1 | |
| Parking Spot: | 14 |
| Parking Type: | Owned |
| Legal Description: | C |
| Park #2 | |
| Legal Description: | C#14 |
| Exposure: | E |
| Balcony: | Open |
| Locker: | Owned |
| Pet Permited: | Restrict |
| Approximatly Square Footage: | 1400-1599 |
| Maintenance: | 1681.09 |
| CAC Included: | Y |
| Water Included: | Y |
| Common Elements Included: | Y |
| Heat Included: | Y |
| Parking Included: | Y |
| Condo Tax Included: | Y |
| Building Insurance Included: | Y |
| Fireplace/Stove: | Y |
| Heat Source: | Gas |
| Heat Type: | Forced Air |
| Central Air Conditioning: | Central Air |
| Central Vac: | N |
| Laundry Level: | Main |
$
%
Years
This calculator is for demonstration purposes only. Always consult a professional
financial advisor before making personal financial decisions.
| Although the information displayed is believed to be accurate, no warranties or representations are made of any kind. |
| SUPERIOR REALTY POINT INC. |
|
|

Marjan Heidarizadeh
Sales Representative
Dir:
416-400-5987
Bus:
905-456-1000
| Book Showing | Email a Friend |
Jump To:
At a Glance:
| Type: | Condo - Condo Apt |
| Area: | Toronto |
| Municipality: | Toronto |
| Neighbourhood: | University |
| Style: | Apartment |
| Tax: | $8,533.4 |
| Maintenance Fee: | $1,681.09 |
| Beds: | 2 |
| Baths: | 3 |
| Garage: | 1 |
| Fireplace: | Y |
Locatin Map:
Payment Calculator:

