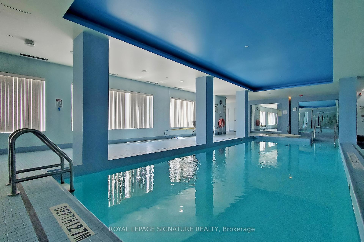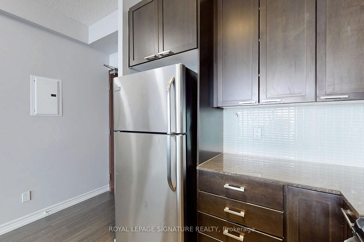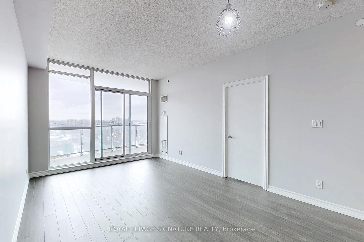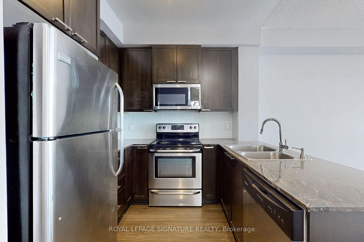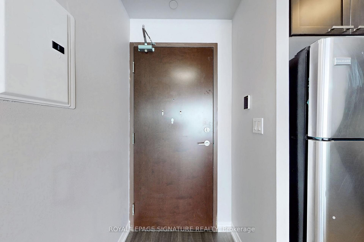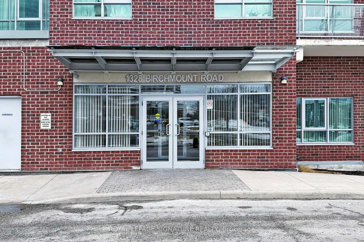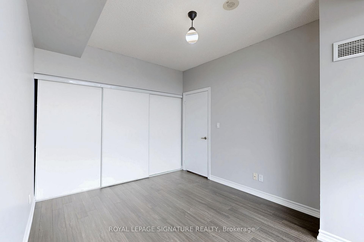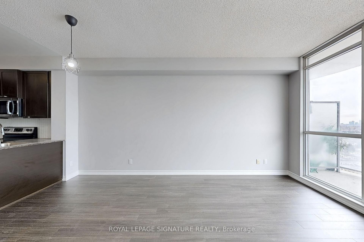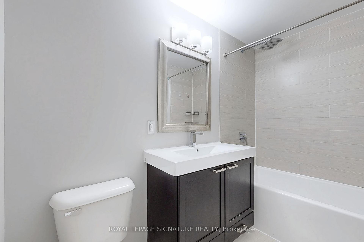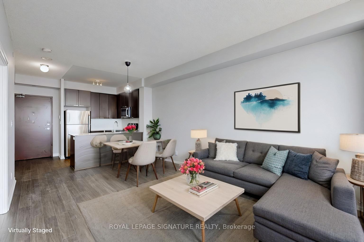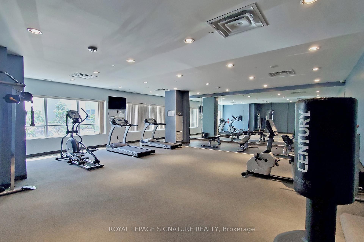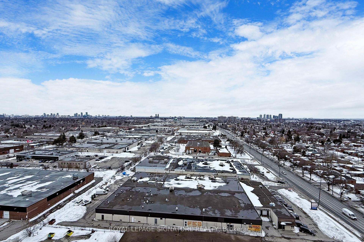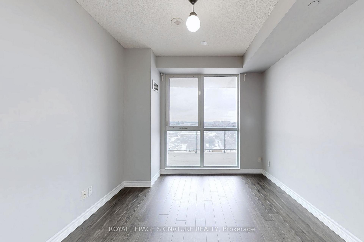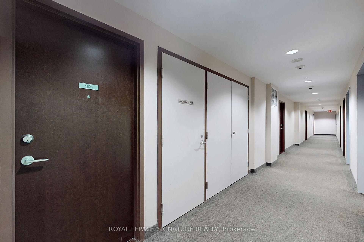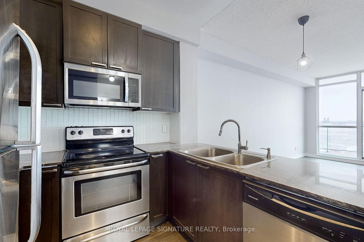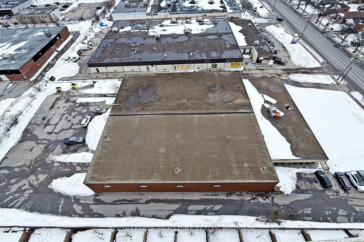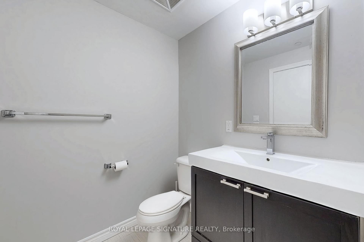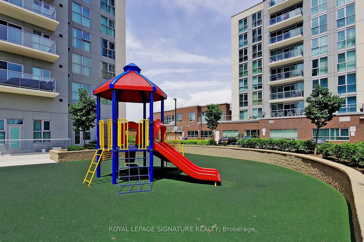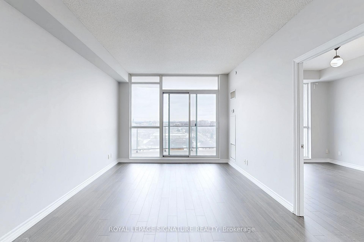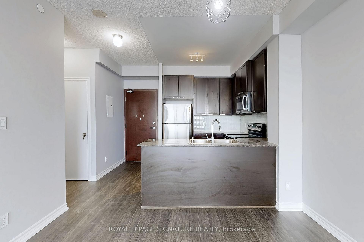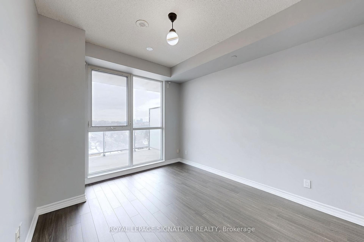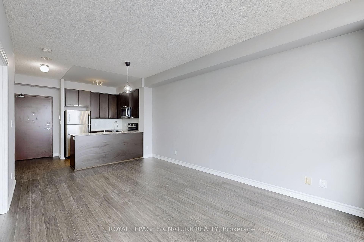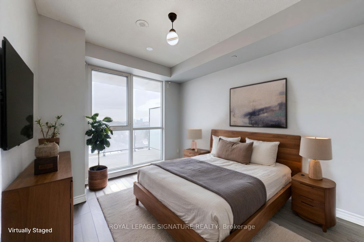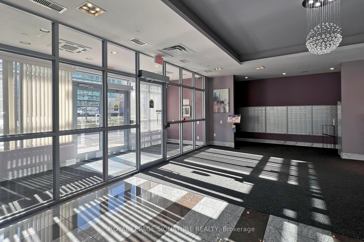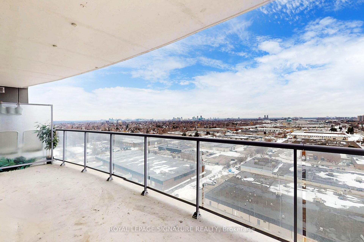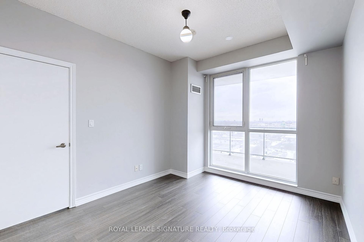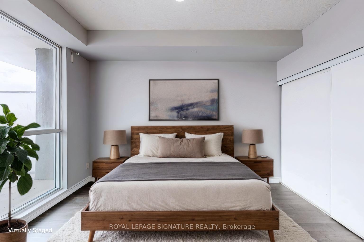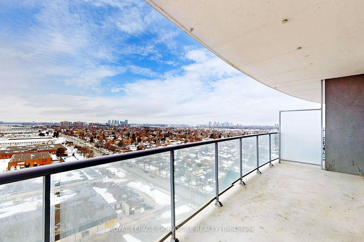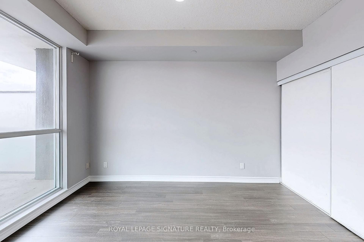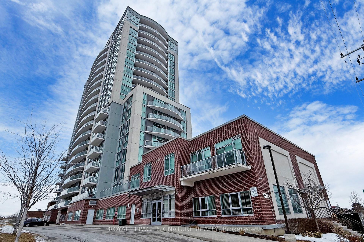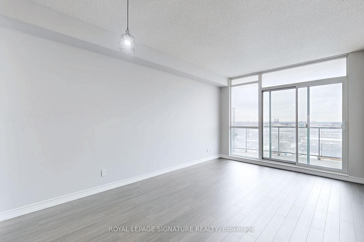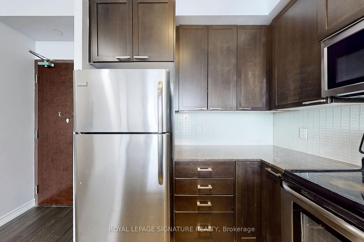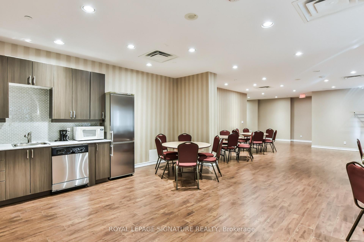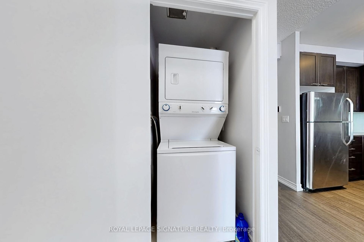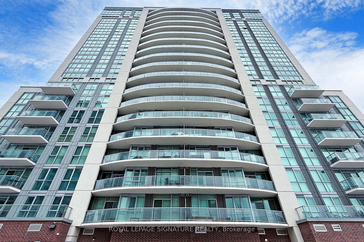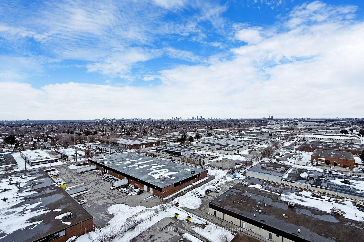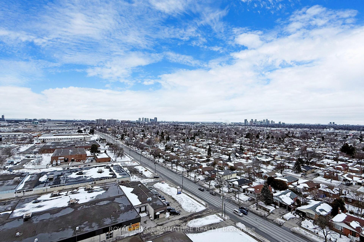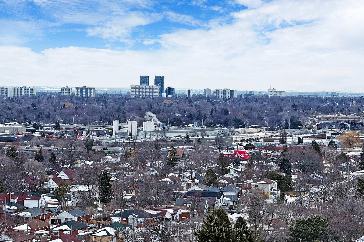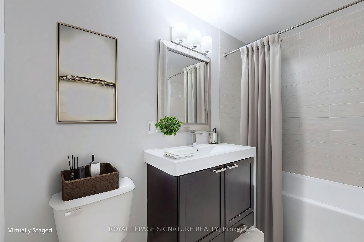$479,900
Available - For Sale
Listing ID: E11995377
1328 Birchmount Rd , Unit 1805, Toronto, M1R 0B6, Ontario
| *** Virtually Staged*** Welcome to this bright and spacious 1-bedroom, 1-bathroom condo in a prime Scarborough location. This open-concept unit features modern finishes, including stainless steel appliances, new flooring, and fresh paint. Enjoy plenty of natural light through floor-to-ceiling windows and access to a large private balcony with stunning views. This unit features an underground Level 1 parking garage and a local outdoor recreational area. The condominium offers a spacious swimming pool with a shower, a fully equipped gymnasium, a party room, access to a pool table room, an online portal facility, and 24-hour concierge services. The condominium is equipped with robust security surveillance measures. Additionally, it provides convenient access to all modes of public transportation. The Toronto Transit Commission (TTC) is conveniently located at the condominiums' doorstep, along with easy access to the GO Station and Light Rail Transit (LRT). The surrounding area offers a wide range of amenities, including Schools, Companies and Work areas, Dental clinics, Healthcare facilities, numerous restaurants, gas stations, shopping complexes, grocery stores, and recreational facilities. The condominiums proximity to these amenities makes it an ideal choice for first-time homebuyers and investors. |
| Price | $479,900 |
| Taxes: | $1545.03 |
| Assessment Year: | 2024 |
| Maintenance Fee: | 445.85 |
| Address: | 1328 Birchmount Rd , Unit 1805, Toronto, M1R 0B6, Ontario |
| Province/State: | Ontario |
| Condo Corporation No | TSCC |
| Level | 15 |
| Unit No | 5 |
| Directions/Cross Streets: | Lawrence Ave. E & Birchmount Rd |
| Rooms: | 4 |
| Bedrooms: | 1 |
| Bedrooms +: | |
| Kitchens: | 1 |
| Family Room: | N |
| Basement: | None |
| Level/Floor | Room | Length(ft) | Width(ft) | Descriptions | |
| Room 1 | Main | Living | 17.19 | 10.99 | Laminate, Combined W/Dining, W/O To Balcony |
| Room 2 | Main | Dining | 17.19 | 10.99 | Laminate, Combined W/Living, Open Concept |
| Room 3 | Main | Kitchen | 8.59 | 7.58 | Laminate, Quartz Counter, B/I Microwave |
| Room 4 | Main | Prim Bdrm | 12.17 | 9.09 | Laminate, Large Closet, Window |
| Washroom Type | No. of Pieces | Level |
| Washroom Type 1 | 4 | Main |
| Approximatly Age: | 6-10 |
| Property Type: | Condo Apt |
| Style: | Apartment |
| Exterior: | Brick |
| Garage Type: | Underground |
| Garage(/Parking)Space: | 1.00 |
| Drive Parking Spaces: | 0 |
| Park #1 | |
| Parking Type: | Owned |
| Legal Description: | Level A/Unit 35 |
| Exposure: | Ne |
| Balcony: | Open |
| Locker: | None |
| Pet Permited: | Restrict |
| Retirement Home: | N |
| Approximatly Age: | 6-10 |
| Approximatly Square Footage: | 500-599 |
| Building Amenities: | Concierge, Exercise Room, Guest Suites, Indoor Pool, Party/Meeting Room, Visitor Parking |
| Property Features: | Hospital, Library, Park, Public Transit, Rec Centre, School |
| Maintenance: | 445.85 |
| CAC Included: | Y |
| Common Elements Included: | Y |
| Heat Included: | Y |
| Parking Included: | Y |
| Building Insurance Included: | Y |
| Fireplace/Stove: | N |
| Heat Source: | Gas |
| Heat Type: | Forced Air |
| Central Air Conditioning: | Central Air |
| Central Vac: | N |
| Laundry Level: | Main |
| Ensuite Laundry: | Y |
| Elevator Lift: | Y |
$
%
Years
This calculator is for demonstration purposes only. Always consult a professional
financial advisor before making personal financial decisions.
| Although the information displayed is believed to be accurate, no warranties or representations are made of any kind. |
| ROYAL LEPAGE SIGNATURE REALTY |
|
|

Marjan Heidarizadeh
Sales Representative
Dir:
416-400-5987
Bus:
905-456-1000
| Virtual Tour | Book Showing | Email a Friend |
Jump To:
At a Glance:
| Type: | Condo - Condo Apt |
| Area: | Toronto |
| Municipality: | Toronto |
| Neighbourhood: | Wexford-Maryvale |
| Style: | Apartment |
| Approximate Age: | 6-10 |
| Tax: | $1,545.03 |
| Maintenance Fee: | $445.85 |
| Beds: | 1 |
| Baths: | 1 |
| Garage: | 1 |
| Fireplace: | N |
Locatin Map:
Payment Calculator:

