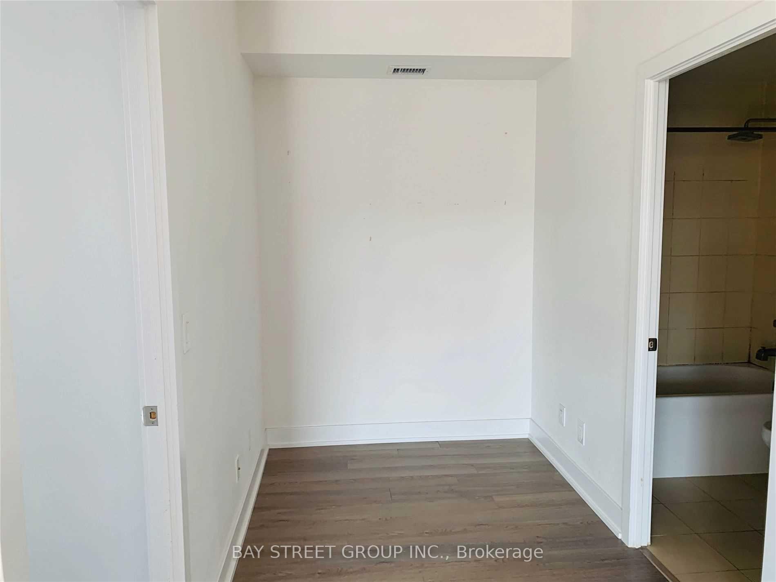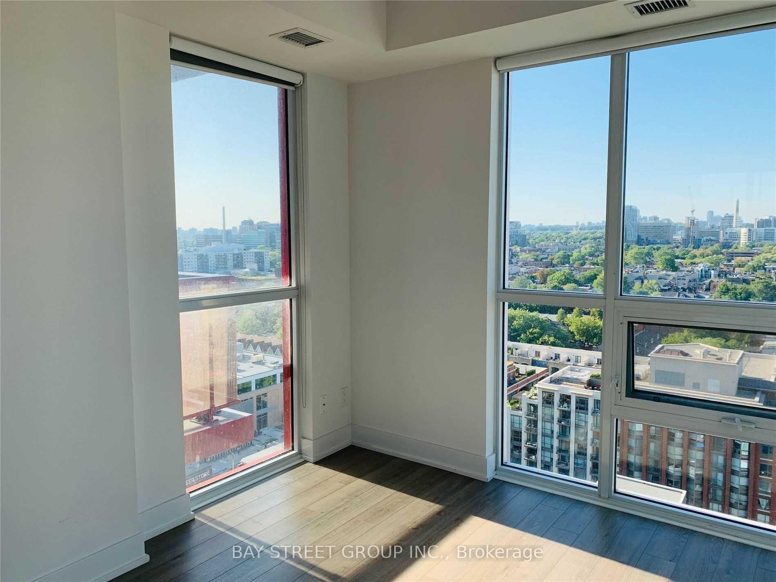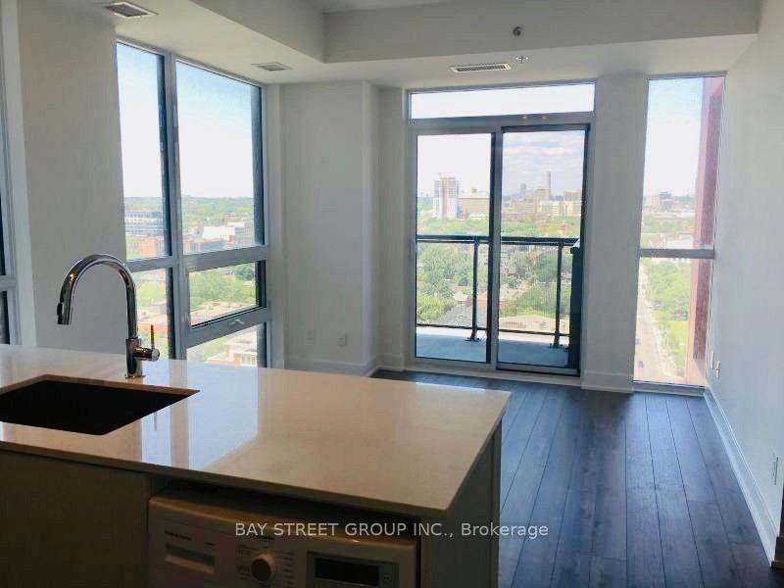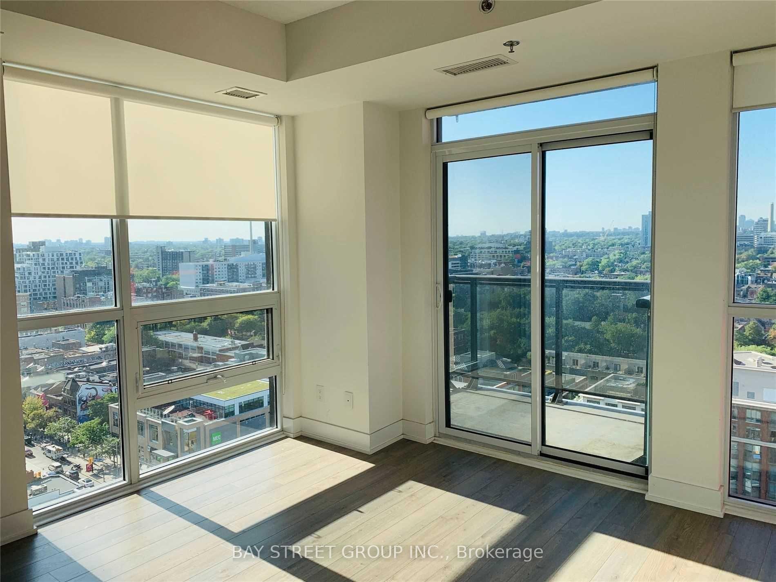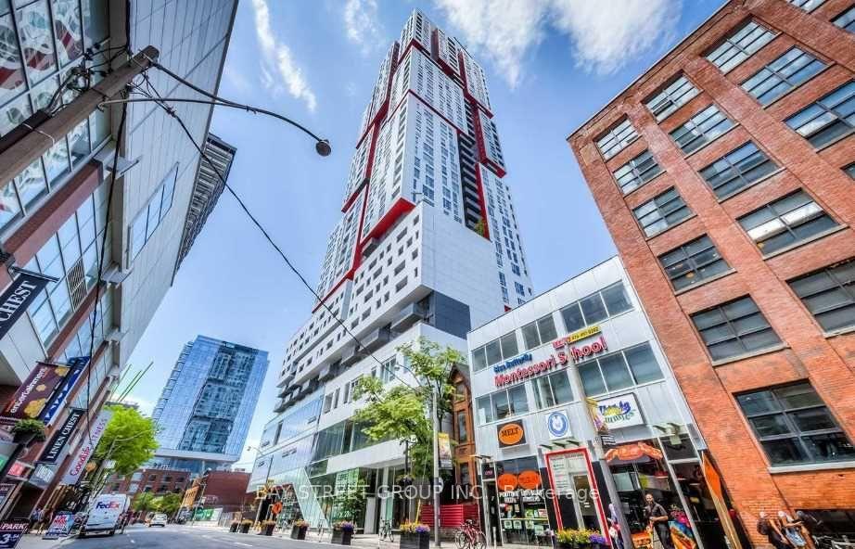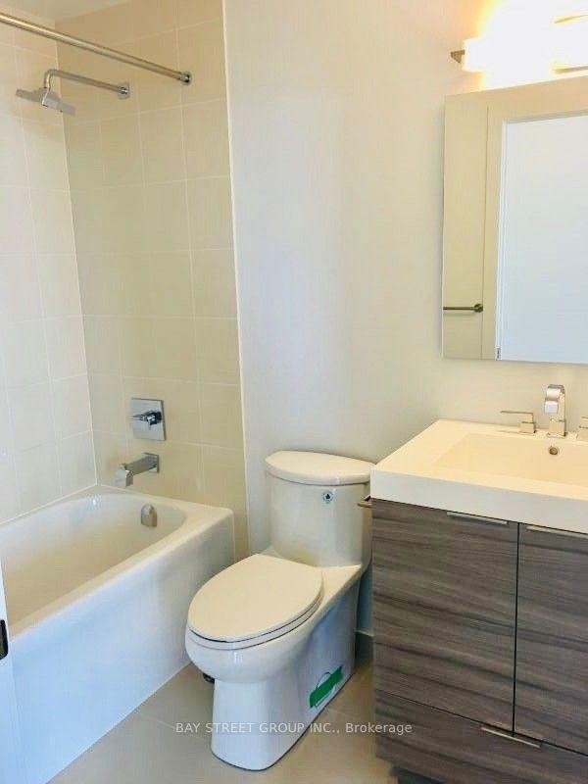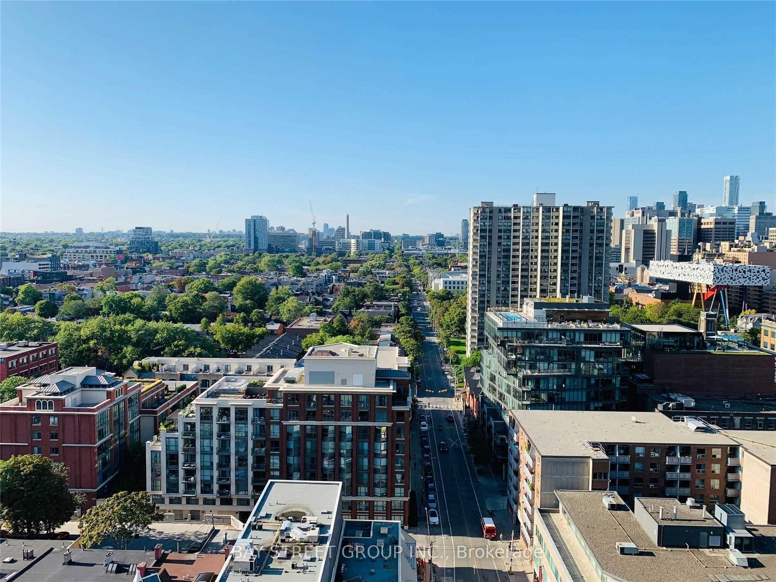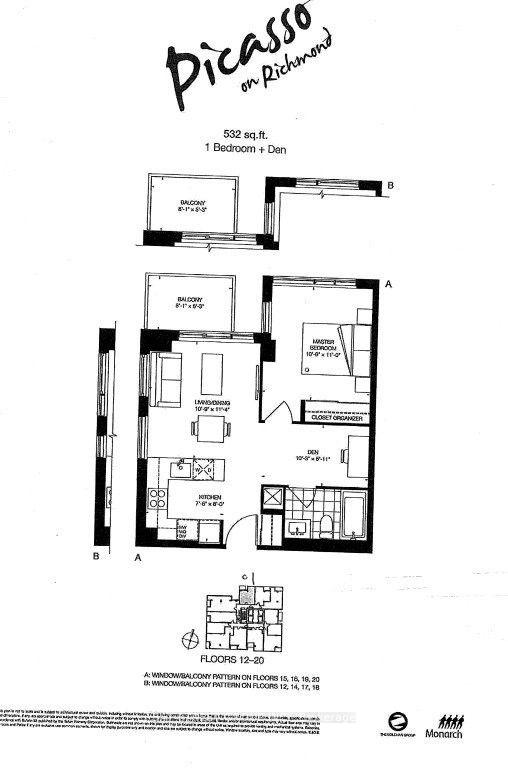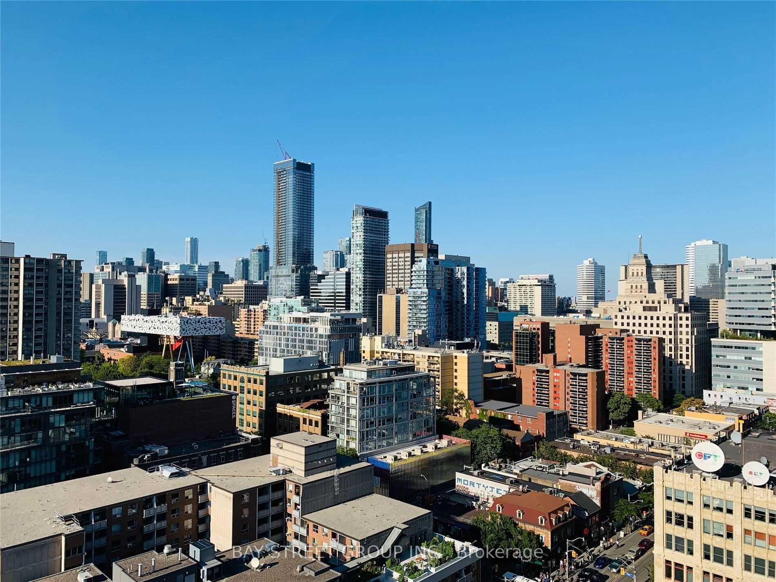$629,900
Available - For Sale
Listing ID: C11996027
318 Richmond St West , Unit 1701, Toronto, M5V 1X2, Ontario
| Rare Find Excellent Conner Luxury One Bedroom+Den Unit At Picasso *This Unit Offers 9 Ft Smooth Ceilings, Large Den area. Functional Layout, Modern Kitchen, Backsplash, Quartz Countertop, A Balcony With Clear North West View. It Is Located In The Heart Of The Entertainment District. Steps To Financial District, Restaurants, Shops, Ttc Transit, Mins Walk To Cn Tower, Toronto Aquarium, Rogers Centre, Harbour Front, Air Canada Centre, Subway...Luxury Amenities, 24 Hr Concierge. |
| Price | $629,900 |
| Taxes: | $2517.82 |
| Maintenance Fee: | 438.15 |
| Address: | 318 Richmond St West , Unit 1701, Toronto, M5V 1X2, Ontario |
| Province/State: | Ontario |
| Condo Corporation No | TSCC |
| Level | 17 |
| Unit No | 01 |
| Directions/Cross Streets: | Richmond/John |
| Rooms: | 4 |
| Rooms +: | 1 |
| Bedrooms: | 1 |
| Bedrooms +: | 1 |
| Kitchens: | 1 |
| Family Room: | N |
| Basement: | None |
| Level/Floor | Room | Length(ft) | Width(ft) | Descriptions | |
| Room 1 | Ground | Living | 10.76 | 11.32 | Laminate, Combined W/Dining |
| Room 2 | Ground | Dining | 10.76 | 11.32 | Laminate, Combined W/Living |
| Room 3 | Ground | Kitchen | 7.51 | 8 | Laminate, B/I Appliances |
| Room 4 | Ground | Prim Bdrm | 10.5 | 10.99 | Laminate, Closet |
| Room 5 | Ground | Den | 10.23 | 5.9 | Laminate, Open Concept |
| Washroom Type | No. of Pieces | Level |
| Washroom Type 1 | 4 | Flat |
| Property Type: | Condo Apt |
| Style: | Apartment |
| Exterior: | Brick |
| Garage Type: | Underground |
| Garage(/Parking)Space: | 0.00 |
| Drive Parking Spaces: | 0 |
| Park #1 | |
| Parking Type: | None |
| Exposure: | Nw |
| Balcony: | Open |
| Locker: | None |
| Pet Permited: | N |
| Approximatly Square Footage: | 500-599 |
| Maintenance: | 438.15 |
| Water Included: | Y |
| Fireplace/Stove: | N |
| Heat Source: | Gas |
| Heat Type: | Forced Air |
| Central Air Conditioning: | Central Air |
| Central Vac: | N |
| Laundry Level: | Main |
| Ensuite Laundry: | Y |
$
%
Years
This calculator is for demonstration purposes only. Always consult a professional
financial advisor before making personal financial decisions.
| Although the information displayed is believed to be accurate, no warranties or representations are made of any kind. |
| BAY STREET GROUP INC. |
|
|

Marjan Heidarizadeh
Sales Representative
Dir:
416-400-5987
Bus:
905-456-1000
| Book Showing | Email a Friend |
Jump To:
At a Glance:
| Type: | Condo - Condo Apt |
| Area: | Toronto |
| Municipality: | Toronto |
| Neighbourhood: | Waterfront Communities C1 |
| Style: | Apartment |
| Tax: | $2,517.82 |
| Maintenance Fee: | $438.15 |
| Beds: | 1+1 |
| Baths: | 1 |
| Fireplace: | N |
Locatin Map:
Payment Calculator:

