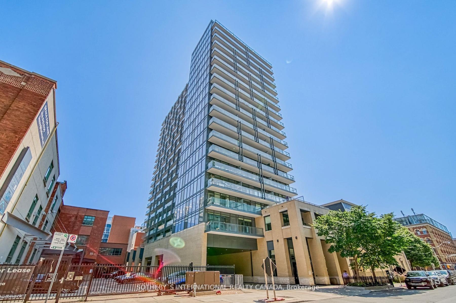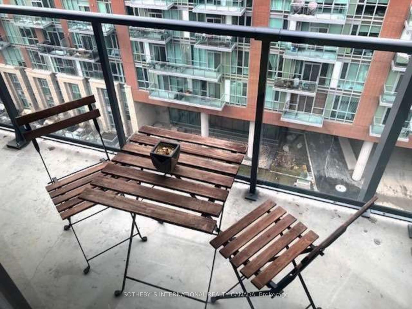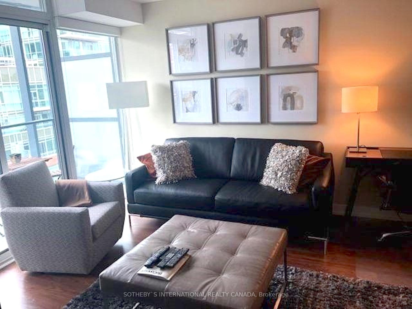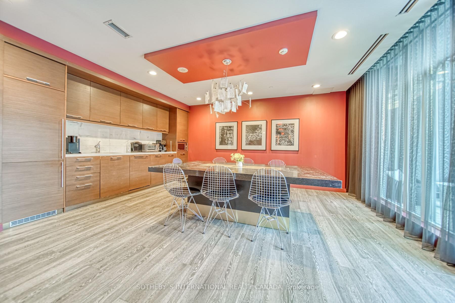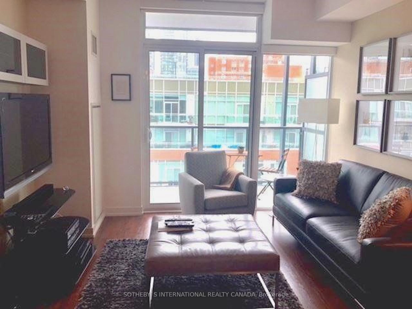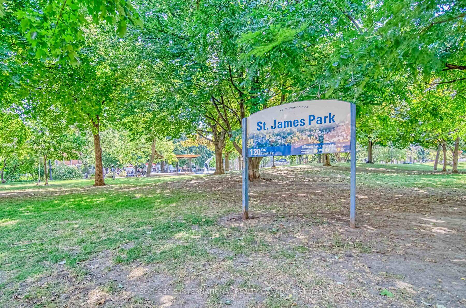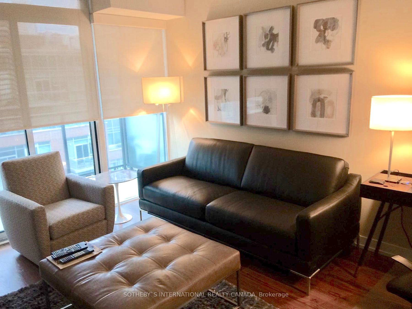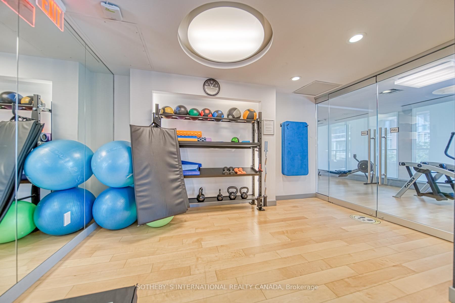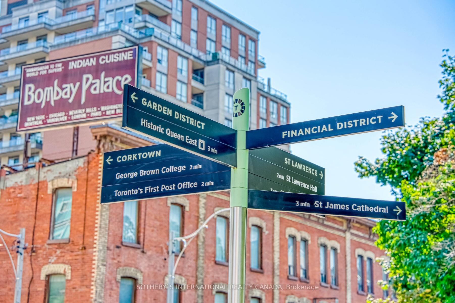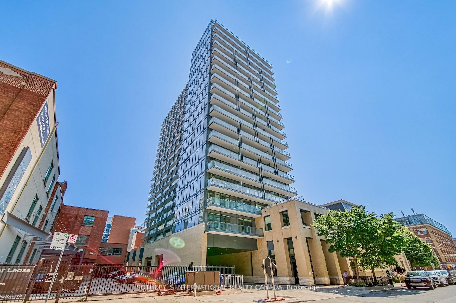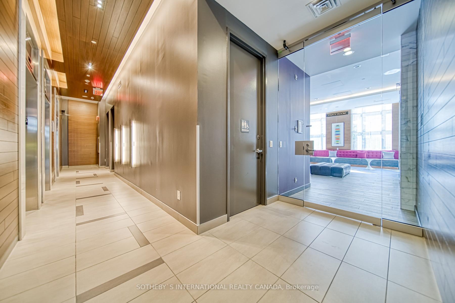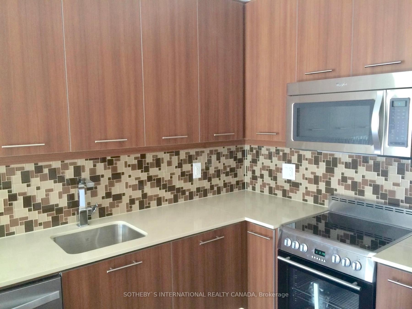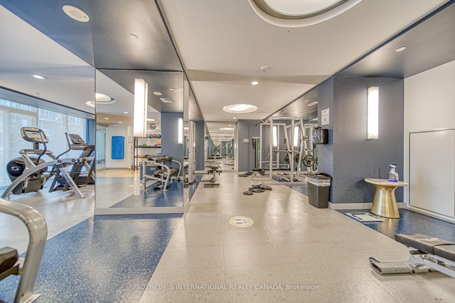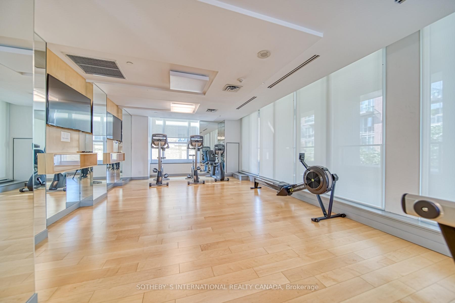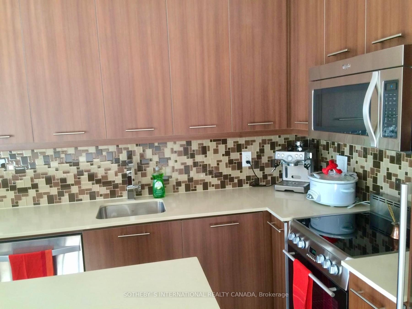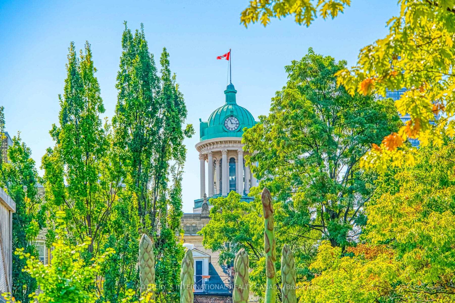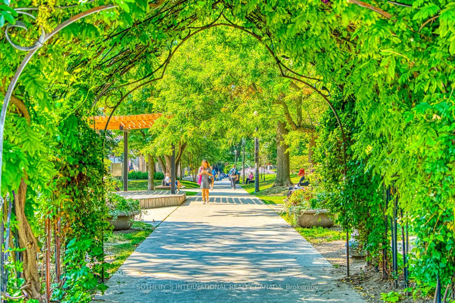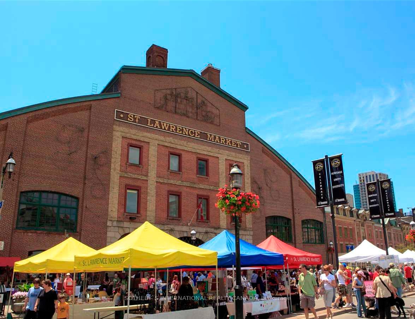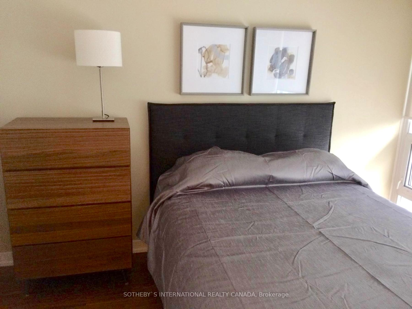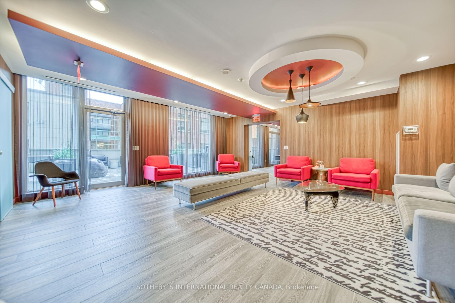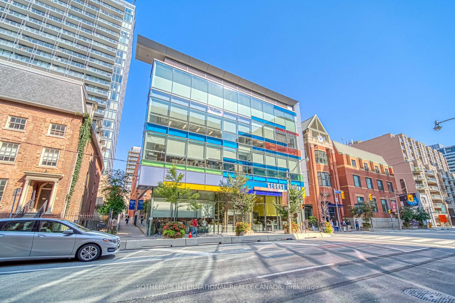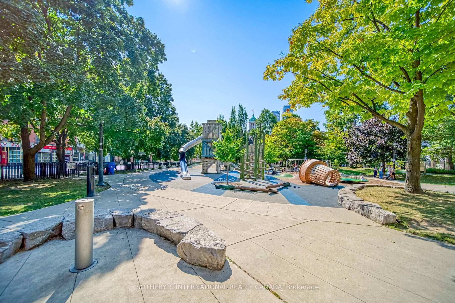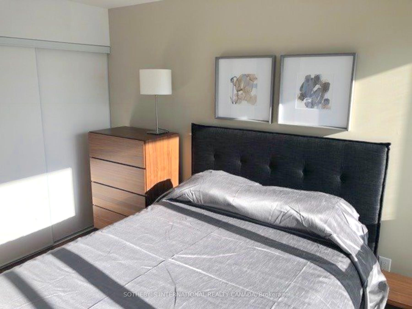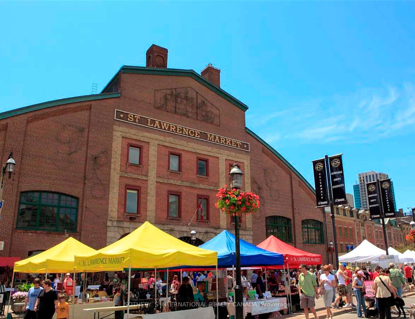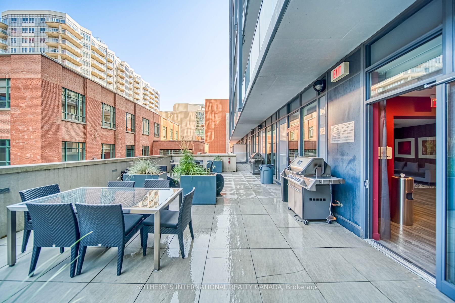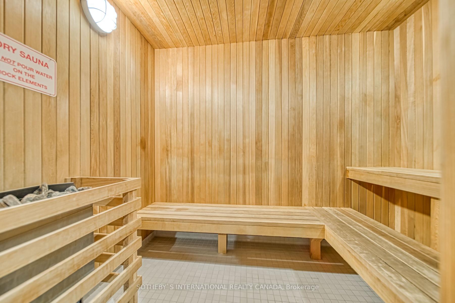$499,000
Available - For Sale
Listing ID: C11997217
105 George St , Unit 812, Toronto, M5A 0L4, Ontario
| First-time buyer alert! Priced to sell. Start living your best downtown life at coveted Post House Condos! Beautiful 1-bed condo is ideally located just a short walk from the iconic St. Lawrence Market placing you in the heart of downtown's vibrant scene. Boasting 9-foot ceilings in both the main living area and bedroom, this large suite offers 556 sq. ft. of interior space plus a 105 sq. ft. balcony, delivering an open, airy feel you'll love coming home to. The sleek modern kitchen is built to impress with a centre island, plenty of counter space, stainless steel appliances, and a stylish tile backsplash, all flowing seamlessly into the bright, open-concept living and dining area with floor-to-ceiling windows. Step outside to large private balcony, complete with composite deck tiles - perfect for morning coffee, evening drinks, or simply soaking in the west-facing city skyline.The bedroom also benefits from floor-to-ceiling windows and a convenient double closet. Enjoy the added convenience of your own storage locker. Residents enjoy premium amenities, including 24-hour concierge service, a fully equipped fitness room, party room with billiards, theatre room, and a rooftop terrace with a barbecue area. Situated in a prime downtown location, this condo offers unparalleled access to St. Lawrence Market, George Brown Chef's school, trendy restaurants and cafes, St James Cathedral & Park, Union Station, the Distillery District, the TTC subway, and a wide array of dining, shopping, and entertainment options. Need to travel? Billy Bishop Airport, the DVP, and Gardiner Expressway are all close by for ultimate convenience. |
| Price | $499,000 |
| Taxes: | $2496.36 |
| Maintenance Fee: | 576.64 |
| Address: | 105 George St , Unit 812, Toronto, M5A 0L4, Ontario |
| Province/State: | Ontario |
| Condo Corporation No | TSCC |
| Level | 8 |
| Unit No | 12 |
| Locker No | 42 |
| Directions/Cross Streets: | George/Adelaide St E |
| Rooms: | 4 |
| Bedrooms: | 1 |
| Bedrooms +: | |
| Kitchens: | 1 |
| Family Room: | N |
| Basement: | None |
| Level/Floor | Room | Length(ft) | Width(ft) | Descriptions | |
| Room 1 | Flat | Living | 11.58 | 22.99 | Open Concept, Combined W/Dining, W/O To Balcony |
| Room 2 | Flat | Dining | 22.99 | 11.58 | Combined W/Living, Open Concept |
| Room 3 | Flat | Kitchen | 22.99 | 11.58 | Centre Island, Quartz Counter, Custom Backsplash |
| Room 4 | Flat | Prim Bdrm | 11.74 | 8.82 | Hardwood Floor, Double Closet, Window Flr to Ceil |
| Washroom Type | No. of Pieces | Level |
| Washroom Type 1 | 4 | Flat |
| Property Type: | Condo Apt |
| Style: | Apartment |
| Exterior: | Concrete |
| Garage Type: | Built-In |
| Garage(/Parking)Space: | 0.00 |
| Drive Parking Spaces: | 0 |
| Park #1 | |
| Parking Type: | None |
| Exposure: | W |
| Balcony: | Open |
| Locker: | Owned |
| Pet Permited: | Restrict |
| Approximatly Square Footage: | 500-599 |
| Building Amenities: | Concierge, Games Room, Guest Suites, Gym, Party/Meeting Room, Rooftop Deck/Garden |
| Property Features: | Hospital, Library, Park, Place Of Worship, Public Transit, School |
| Maintenance: | 576.64 |
| Common Elements Included: | Y |
| Building Insurance Included: | Y |
| Fireplace/Stove: | N |
| Heat Source: | Gas |
| Heat Type: | Forced Air |
| Central Air Conditioning: | Central Air |
| Central Vac: | N |
| Laundry Level: | Main |
| Ensuite Laundry: | Y |
$
%
Years
This calculator is for demonstration purposes only. Always consult a professional
financial advisor before making personal financial decisions.
| Although the information displayed is believed to be accurate, no warranties or representations are made of any kind. |
| SOTHEBY`S INTERNATIONAL REALTY CANADA |
|
|

Marjan Heidarizadeh
Sales Representative
Dir:
416-400-5987
Bus:
905-456-1000
| Book Showing | Email a Friend |
Jump To:
At a Glance:
| Type: | Condo - Condo Apt |
| Area: | Toronto |
| Municipality: | Toronto |
| Neighbourhood: | Church-Yonge Corridor |
| Style: | Apartment |
| Tax: | $2,496.36 |
| Maintenance Fee: | $576.64 |
| Beds: | 1 |
| Baths: | 1 |
| Fireplace: | N |
Locatin Map:
Payment Calculator:

