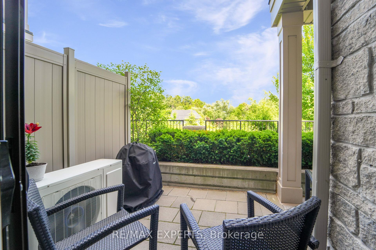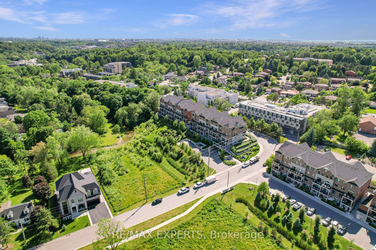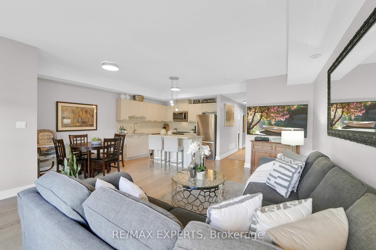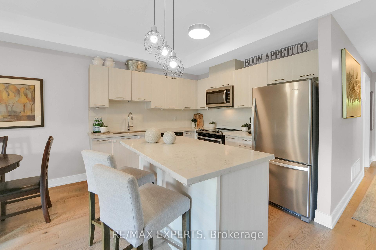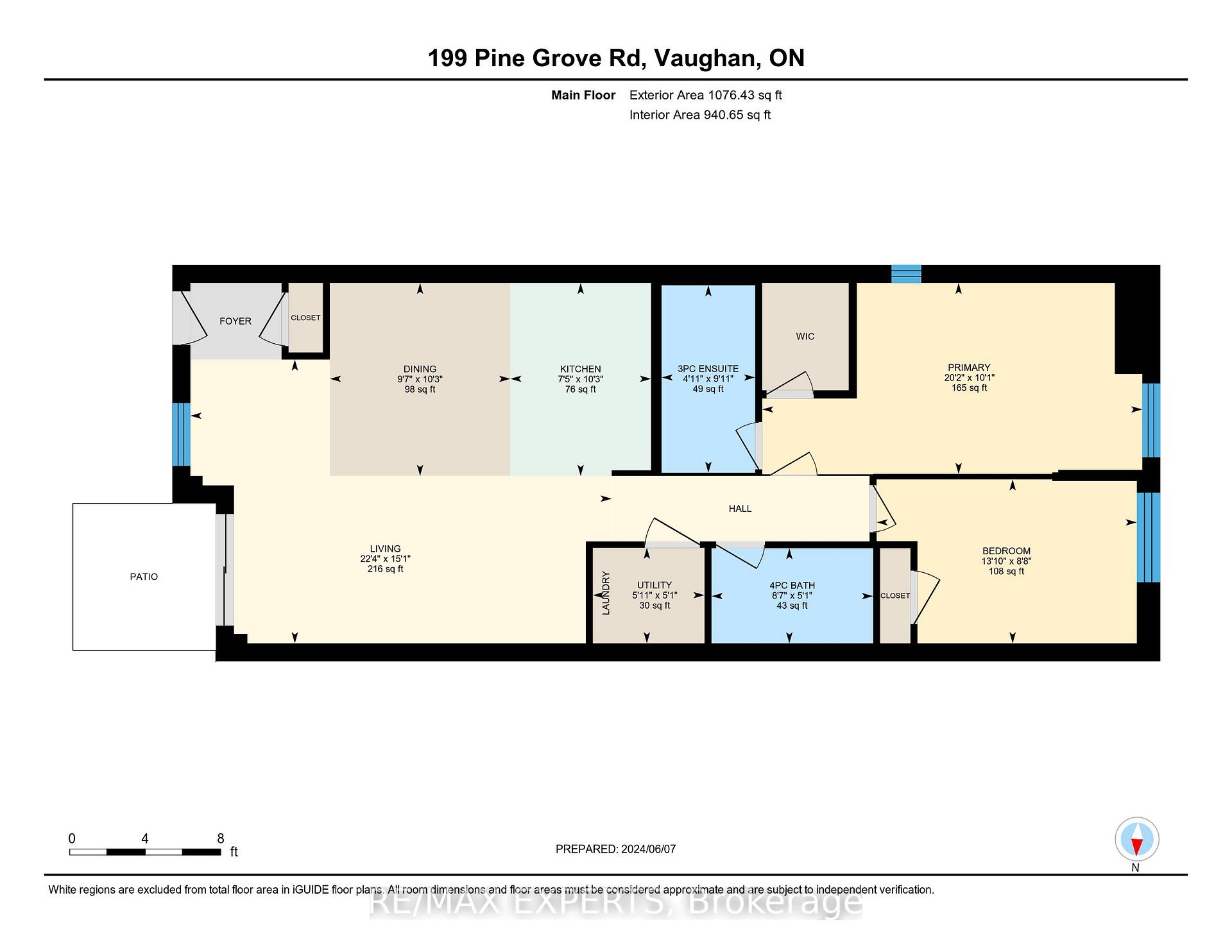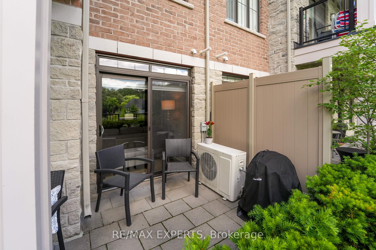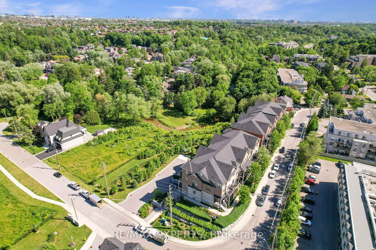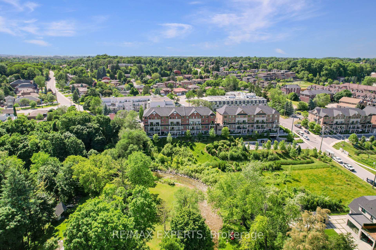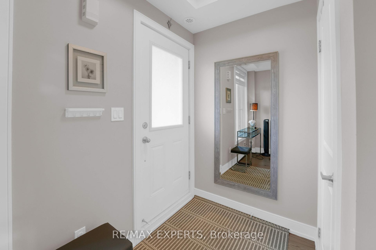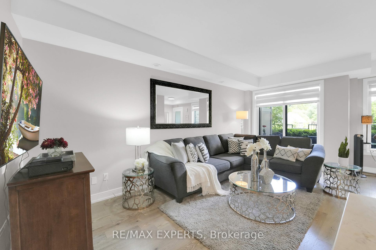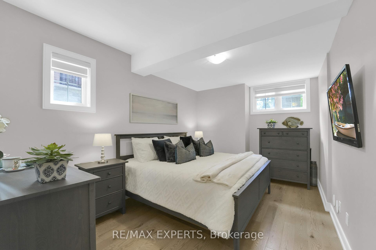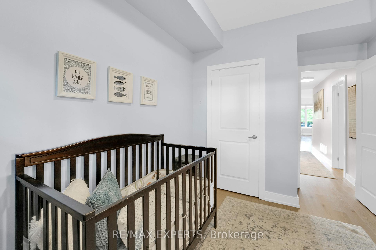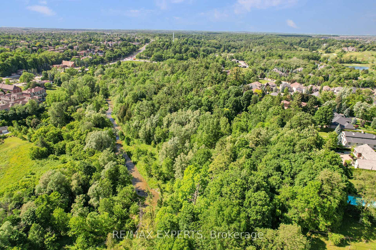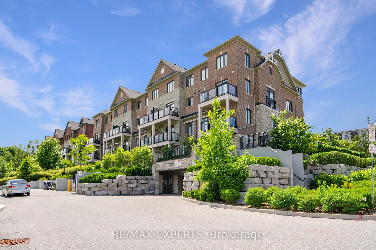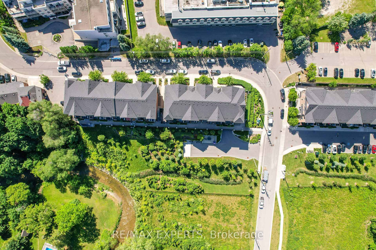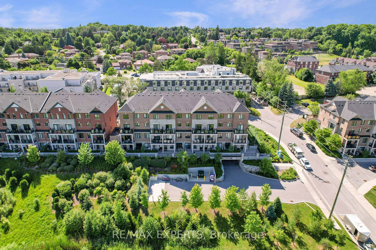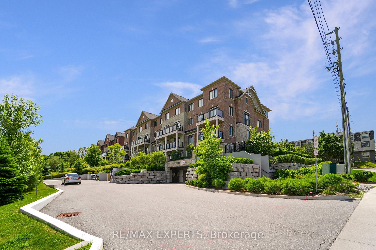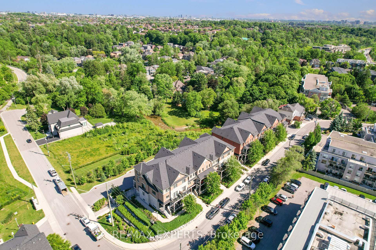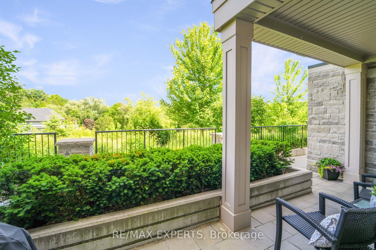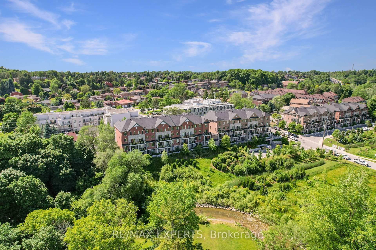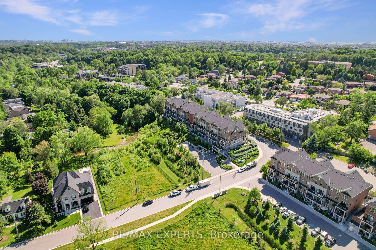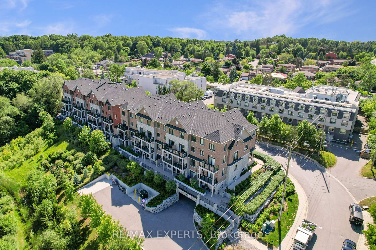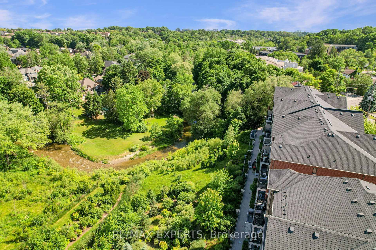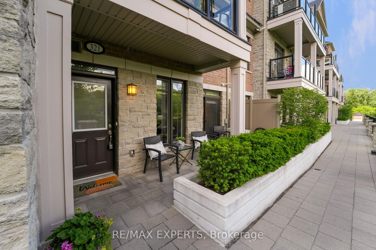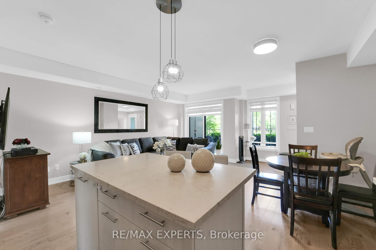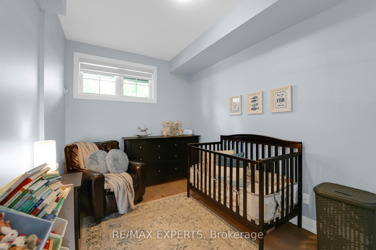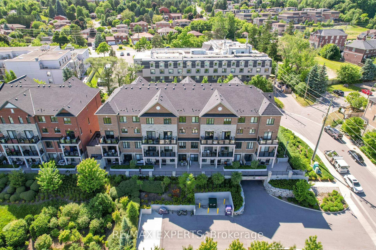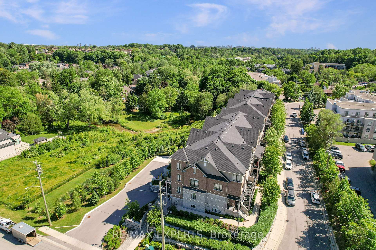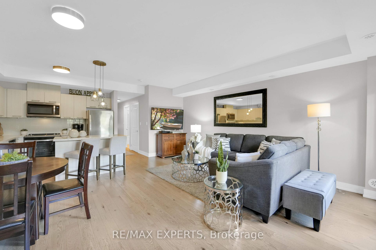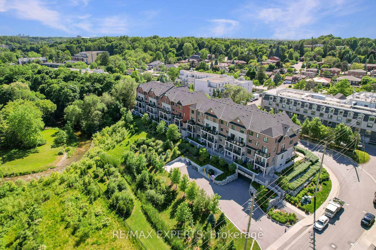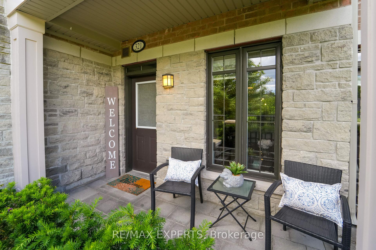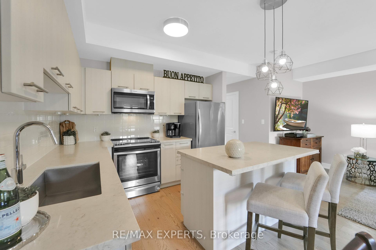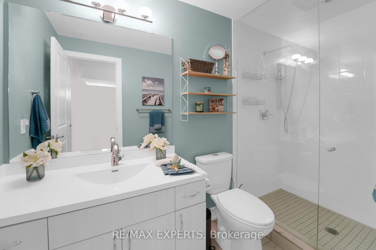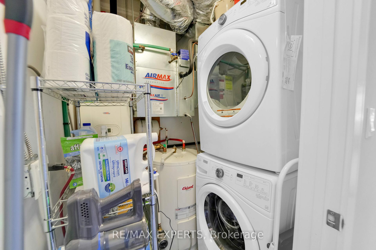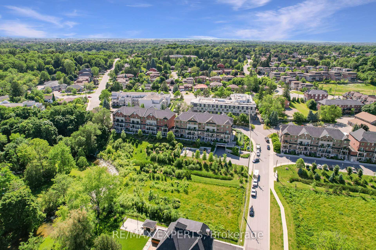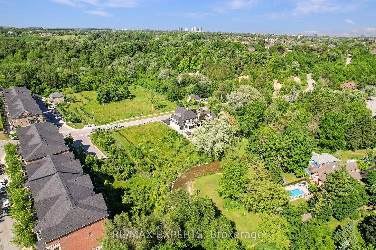$799,999
Available - For Sale
Listing ID: N11998889
199 Pine Grove Rd , Unit 321, Vaughan, L4L 0H8, Ontario
| Welcome To Riverside In Pine Grove! This Stunning Bungalow-Style Condo Townhouse Provides 2 Bedrooms / 2 Full Baths, 1,076 Sq Ft (As Per iGuide Floor Plan) Spread Out Amongst One Level, And Includes One Parking & One Locker! Open Concept Layout! Picturesque Views Looking Out Onto The Humber River, & Conservation, From Your Private Patio! This Property Boasts Many Upgrades Such As 9Ft Smooth Ceilings, Upgraded Engineered Hardwood Flooring Throughout, High-End Stainless Steel Appliances, Upgraded Custom Cabinetry With Breakfast Island & Pendant Lighting, Quartz Countertops & Ceramic Backsplash! Tons Of Natural Light & Breathtaking Views! Conveniently Situated Right Next To The Elevator Lobby, Which Makes Access To-&-From The Underground Parking Garage A Breeze! Only A Neighbouring Unit On One Side! The Humber River Is At Your Doorstep! Within Walking Distance To Public Transit, And Close Proximity To Market Lane, Schools, Parks, Shopping, Highways 400/407/427, Vaughan Metropolitan Centre, & All Of The Great Amenities Woodbridge Has To Offer! |
| Price | $799,999 |
| Taxes: | $3319.19 |
| Maintenance Fee: | 414.00 |
| Address: | 199 Pine Grove Rd , Unit 321, Vaughan, L4L 0H8, Ontario |
| Province/State: | Ontario |
| Condo Corporation No | YRSCC |
| Level | 1 |
| Unit No | 19 |
| Locker No | 214 |
| Directions/Cross Streets: | Islington / Langstaff |
| Rooms: | 5 |
| Bedrooms: | 2 |
| Bedrooms +: | |
| Kitchens: | 1 |
| Family Room: | N |
| Basement: | None |
| Level/Floor | Room | Length(ft) | Width(ft) | Descriptions | |
| Room 1 | Main | Kitchen | 10.23 | 7.45 | Quartz Counter, Breakfast Bar, Ceramic Back Splash |
| Room 2 | Main | Dining | 10.23 | 9.58 | Hardwood Floor, Combined W/Kitchen, Open Concept |
| Room 3 | Main | Living | 22.34 | 15.06 | Hardwood Floor, W/O To Patio, Open Concept |
| Room 4 | Main | Prim Bdrm | 20.14 | 10.14 | Hardwood Floor, 3 Pc Ensuite, W/I Closet |
| Room 5 | Main | 2nd Br | 13.78 | 8.69 | Hardwood Floor, Window, Closet |
| Washroom Type | No. of Pieces | Level |
| Washroom Type 1 | 4 | Main |
| Washroom Type 2 | 3 | Main |
| Approximatly Age: | 6-10 |
| Property Type: | Condo Townhouse |
| Style: | Bungalow |
| Exterior: | Brick, Stone |
| Garage Type: | Underground |
| Garage(/Parking)Space: | 1.00 |
| Drive Parking Spaces: | 1 |
| Park #1 | |
| Parking Spot: | 79 |
| Parking Type: | Owned |
| Legal Description: | Level A |
| Exposure: | E |
| Balcony: | Open |
| Locker: | Owned |
| Pet Permited: | Restrict |
| Approximatly Age: | 6-10 |
| Approximatly Square Footage: | 1000-1199 |
| Property Features: | Grnbelt/Cons, Place Of Worship, Public Transit, Ravine, River/Stream, School |
| Maintenance: | 414.00 |
| Common Elements Included: | Y |
| Parking Included: | Y |
| Building Insurance Included: | Y |
| Fireplace/Stove: | N |
| Heat Source: | Gas |
| Heat Type: | Forced Air |
| Central Air Conditioning: | Central Air |
| Central Vac: | N |
| Laundry Level: | Main |
| Ensuite Laundry: | Y |
$
%
Years
This calculator is for demonstration purposes only. Always consult a professional
financial advisor before making personal financial decisions.
| Although the information displayed is believed to be accurate, no warranties or representations are made of any kind. |
| RE/MAX EXPERTS |
|
|

Marjan Heidarizadeh
Sales Representative
Dir:
416-400-5987
Bus:
905-456-1000
| Virtual Tour | Book Showing | Email a Friend |
Jump To:
At a Glance:
| Type: | Condo - Condo Townhouse |
| Area: | York |
| Municipality: | Vaughan |
| Neighbourhood: | Islington Woods |
| Style: | Bungalow |
| Approximate Age: | 6-10 |
| Tax: | $3,319.19 |
| Maintenance Fee: | $414 |
| Beds: | 2 |
| Baths: | 2 |
| Garage: | 1 |
| Fireplace: | N |
Locatin Map:
Payment Calculator:

