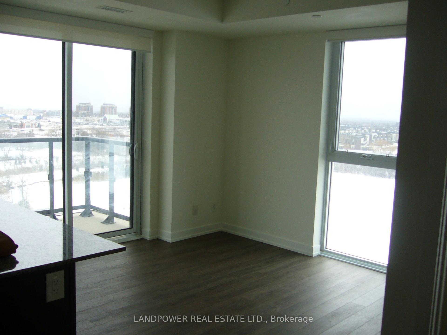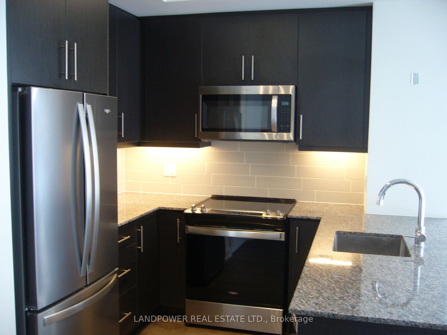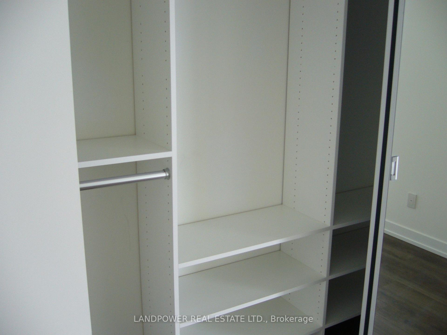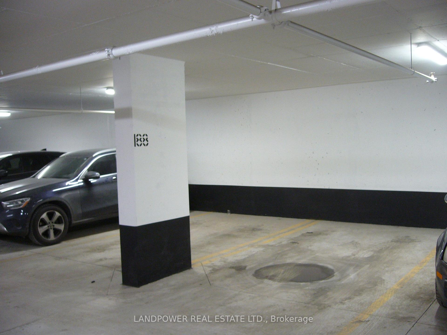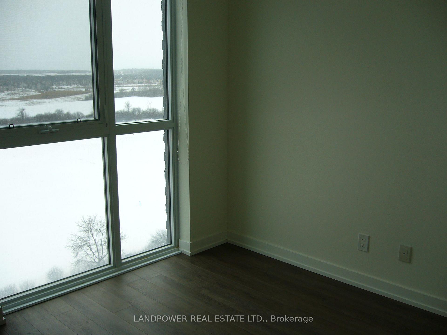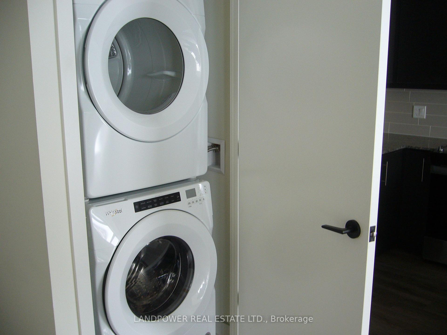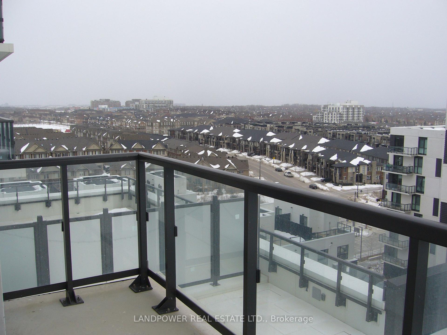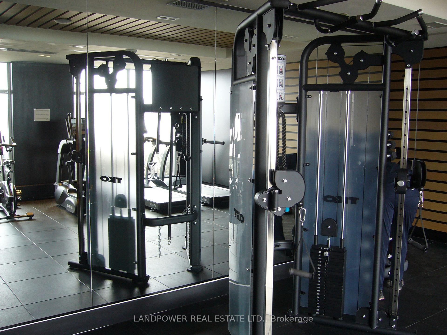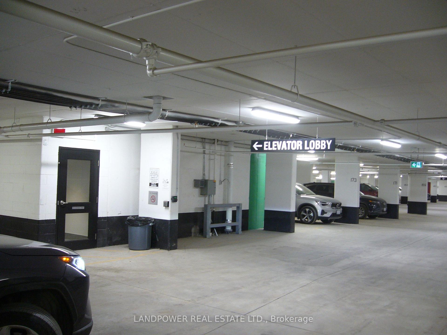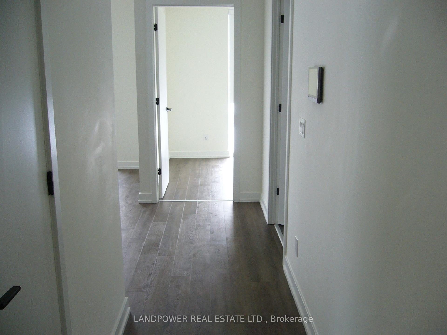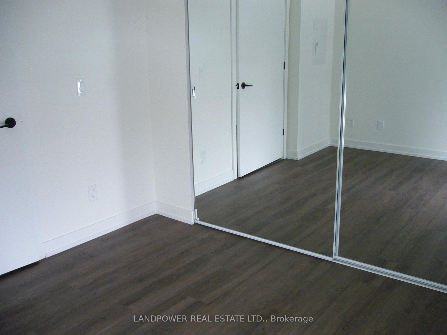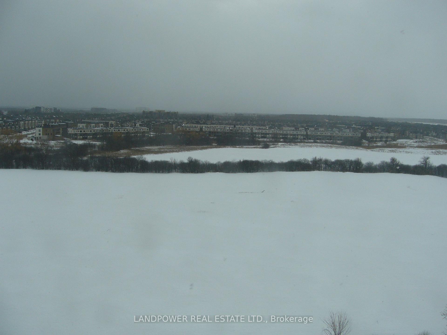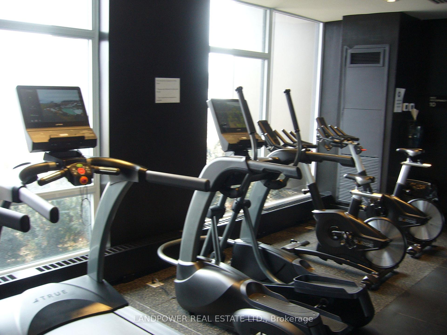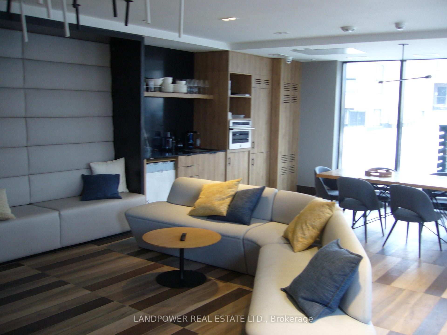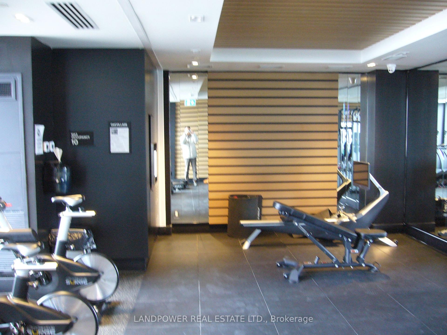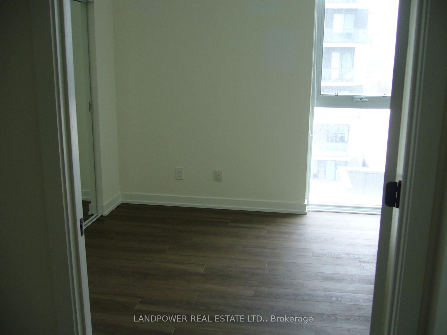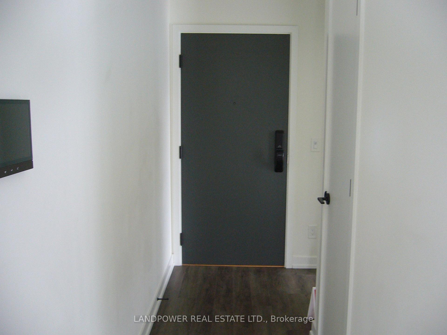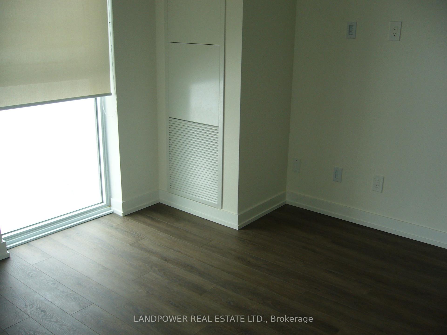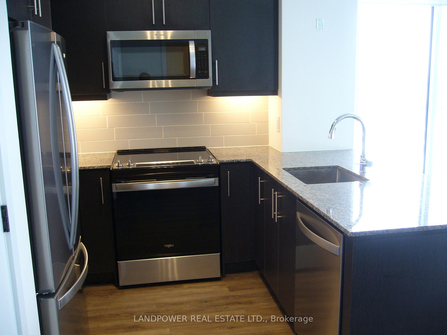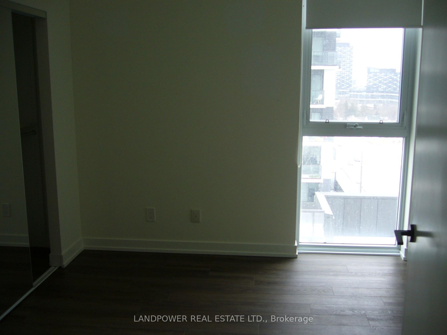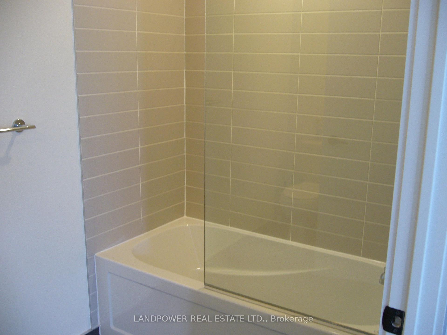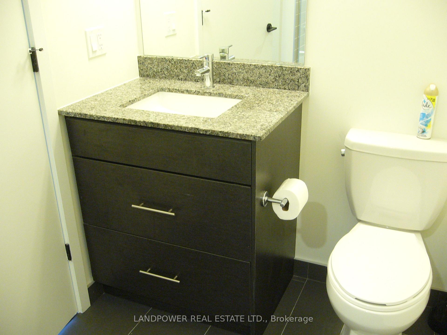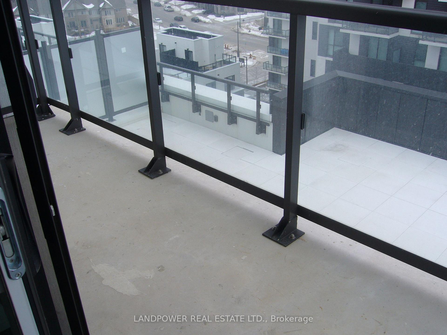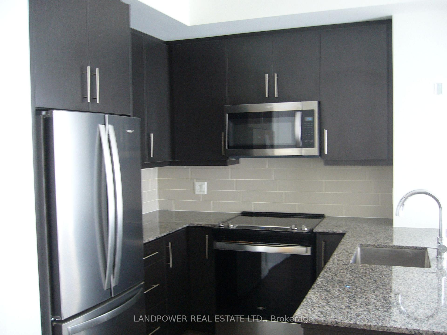$579,000
Available - For Sale
Listing ID: W12002062
345 Wheat Boom Dr , Unit 1003, Oakville, L6H 7X4, Ontario
| Absolutely Stunning ! Welcome To Oak Village By " MINTO ". About 2 Years New Corner Unit, 9 Feet Ceiling, One Bedroom Plus Den. A Total Of 787 Sq Ft ( 715 Sq Ft Interior Plus 72 Sq Ft Balcony). Laminate Floor Throughout. Open Concept Living Space With Floor To Ceiling Windows Flooding With Bright Natural Light. Unobstructed South West And South East View. The Spacious Den With Window (Refer To Floor Plan) Can Be Used An Office Or The 2nd Bedroom. Gorgeous Kitchen With Backsplash, Under Cabinet Lighting And S.S. Appliances. Upgrades Closet Organizer, Bathroom Vanity, Flat Ceiling, B/I USB & USBC Outlets. Internet Is Including In The Maintenance Fee. Close To Shopping Plaza, GO Station, Hospital, Bus Terminal, Sheridan College, Library, Parks And Hwy 407 & 403. |
| Price | $579,000 |
| Taxes: | $2467.04 |
| Maintenance Fee: | 525.50 |
| Address: | 345 Wheat Boom Dr , Unit 1003, Oakville, L6H 7X4, Ontario |
| Province/State: | Ontario |
| Condo Corporation No | HSCP |
| Level | 10 |
| Unit No | 03 |
| Directions/Cross Streets: | Trafalgar / Dundas |
| Rooms: | 5 |
| Bedrooms: | 1 |
| Bedrooms +: | 1 |
| Kitchens: | 1 |
| Family Room: | N |
| Basement: | None |
| Level/Floor | Room | Length(ft) | Width(ft) | Descriptions | |
| Room 1 | Flat | Living | 19.32 | 11.58 | Laminate, Combined W/Dining |
| Room 2 | Flat | Dining | 19.32 | 11.58 | Laminate, Combined W/Living, W/O To Balcony |
| Room 3 | Flat | Kitchen | 9.15 | 7.74 | Laminate, Backsplash, Granite Counter |
| Room 4 | Flat | Prim Bdrm | 10.4 | 10.33 | Laminate, Closet Organizers, Window |
| Room 5 | Flat | Den | 10 | 8 | Laminate, Window |
| Washroom Type | No. of Pieces | Level |
| Washroom Type 1 | 4 | Flat |
| Approximatly Age: | 0-5 |
| Property Type: | Condo Apt |
| Style: | Apartment |
| Exterior: | Concrete |
| Garage Type: | Underground |
| Garage(/Parking)Space: | 1.00 |
| Drive Parking Spaces: | 0 |
| Park #1 | |
| Parking Spot: | #188 |
| Parking Type: | Owned |
| Legal Description: | P2 |
| Exposure: | Sw |
| Balcony: | Open |
| Locker: | None |
| Pet Permited: | Restrict |
| Approximatly Age: | 0-5 |
| Approximatly Square Footage: | 700-799 |
| Building Amenities: | Bike Storage, Gym, Party/Meeting Room, Visitor Parking, Community BBQ |
| Property Features: | Electric Car, Hospital, Library, Park, Public Transit, School |
| Maintenance: | 525.50 |
| CAC Included: | Y |
| Common Elements Included: | Y |
| Heat Included: | Y |
| Parking Included: | Y |
| Building Insurance Included: | Y |
| Fireplace/Stove: | N |
| Heat Source: | Gas |
| Heat Type: | Forced Air |
| Central Air Conditioning: | Central Air |
| Central Vac: | N |
| Ensuite Laundry: | Y |
$
%
Years
This calculator is for demonstration purposes only. Always consult a professional
financial advisor before making personal financial decisions.
| Although the information displayed is believed to be accurate, no warranties or representations are made of any kind. |
| LANDPOWER REAL ESTATE LTD. |
|
|

Marjan Heidarizadeh
Sales Representative
Dir:
416-400-5987
Bus:
905-456-1000
| Book Showing | Email a Friend |
Jump To:
At a Glance:
| Type: | Condo - Condo Apt |
| Area: | Halton |
| Municipality: | Oakville |
| Neighbourhood: | Rural Oakville |
| Style: | Apartment |
| Approximate Age: | 0-5 |
| Tax: | $2,467.04 |
| Maintenance Fee: | $525.5 |
| Beds: | 1+1 |
| Baths: | 1 |
| Garage: | 1 |
| Fireplace: | N |
Locatin Map:
Payment Calculator:


