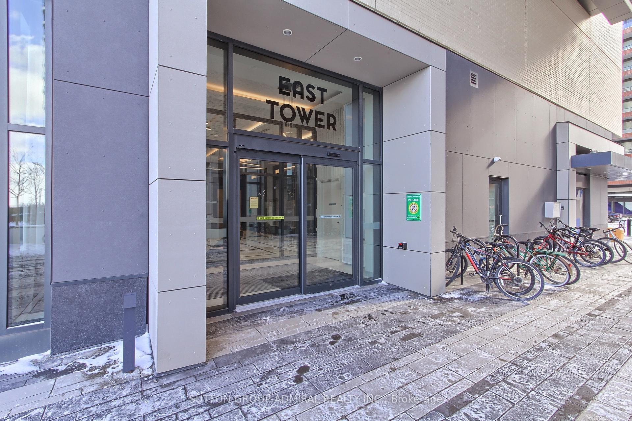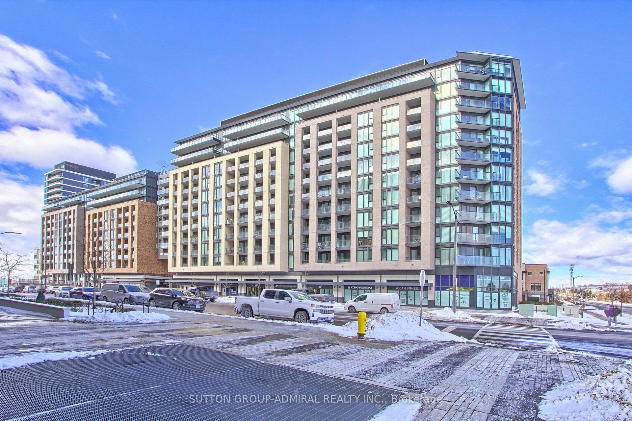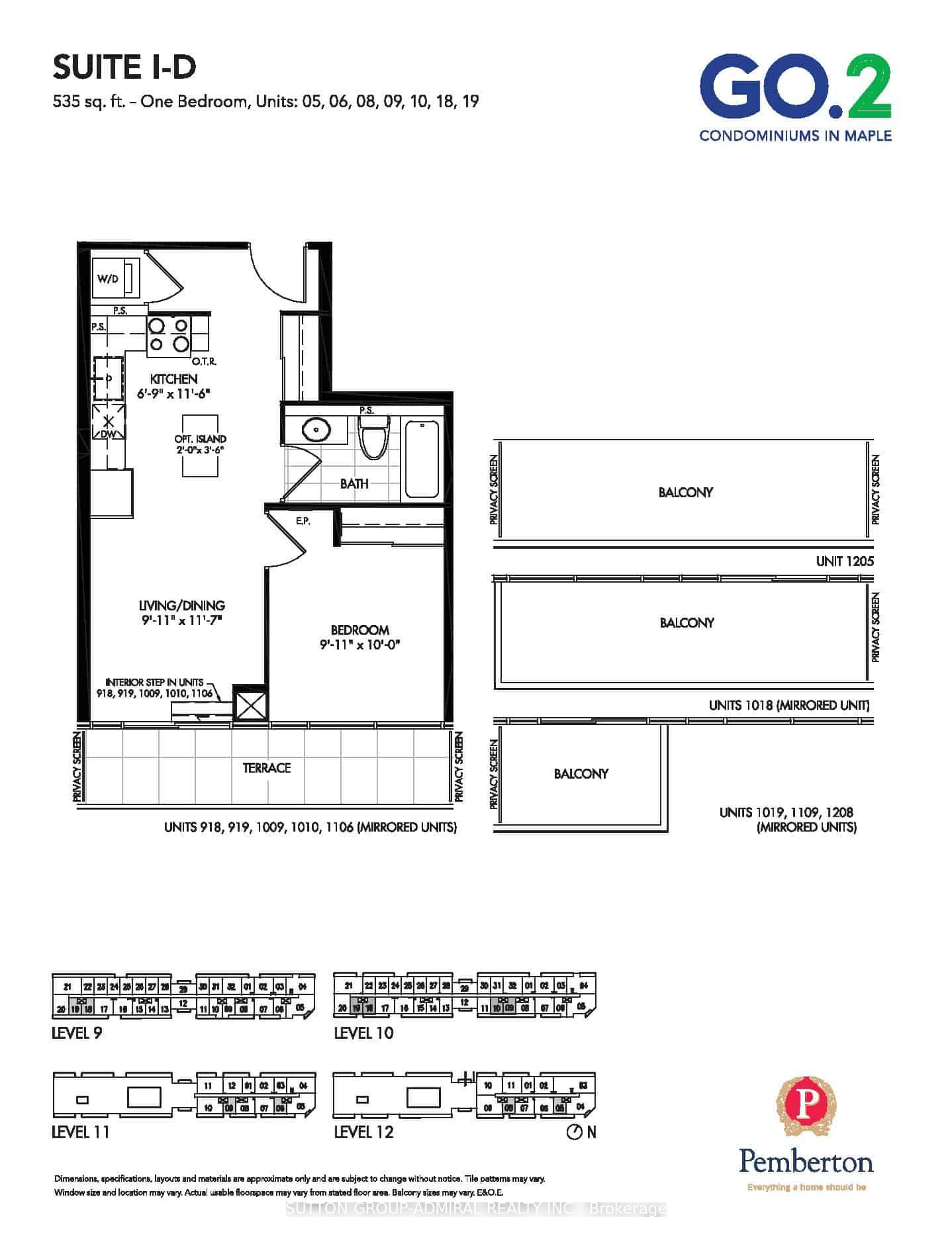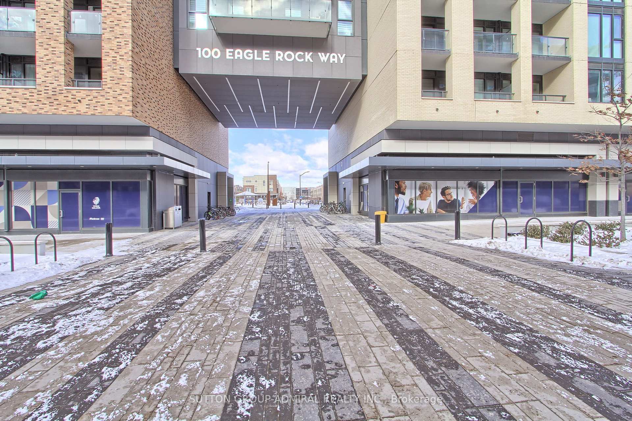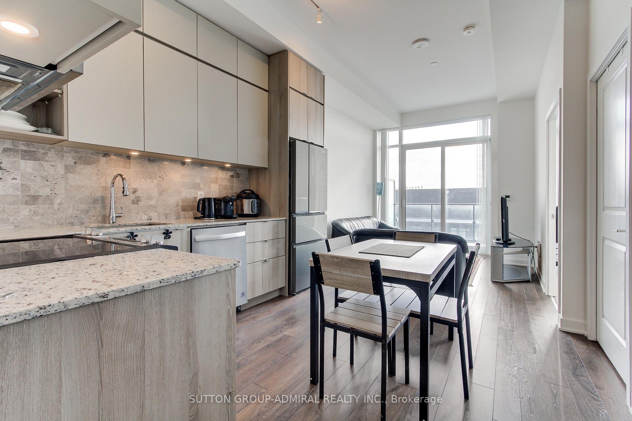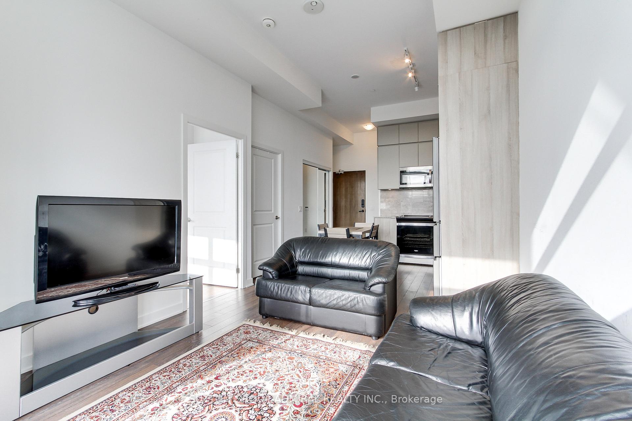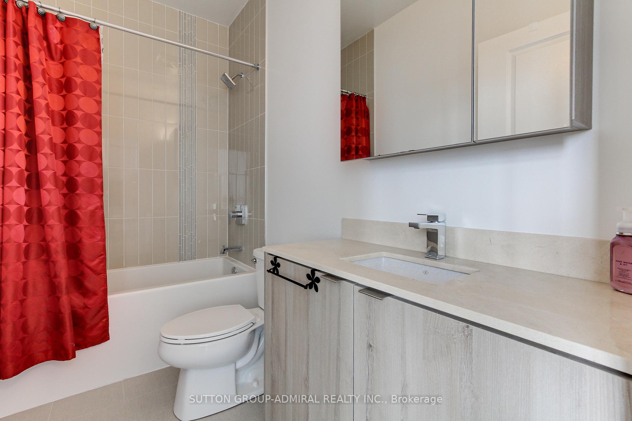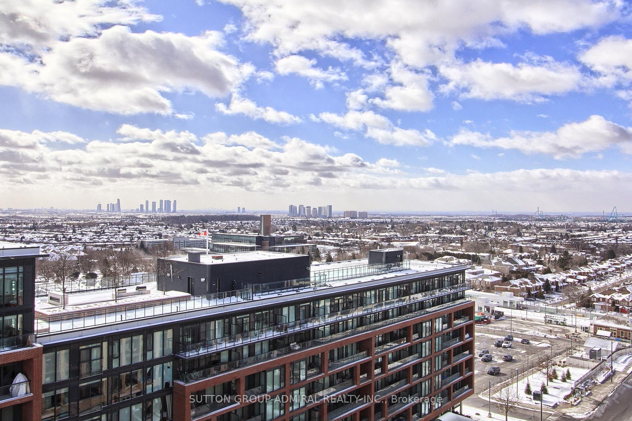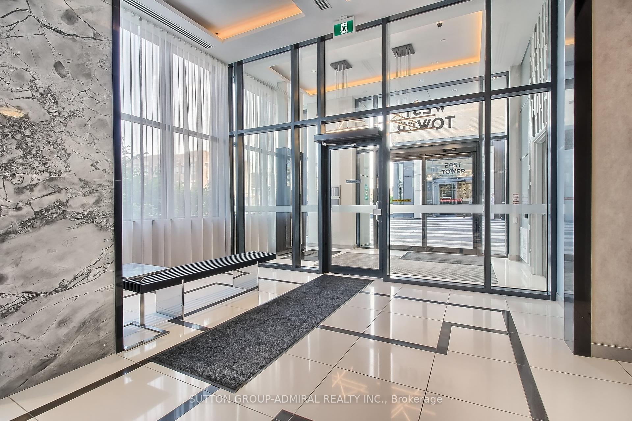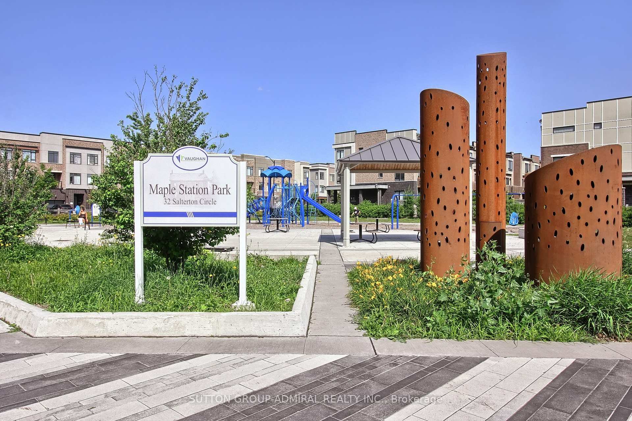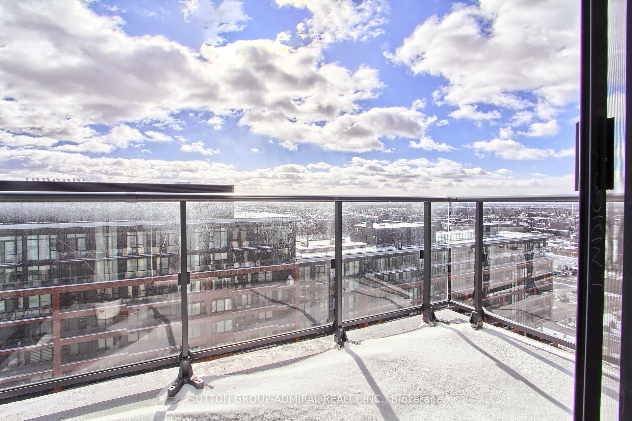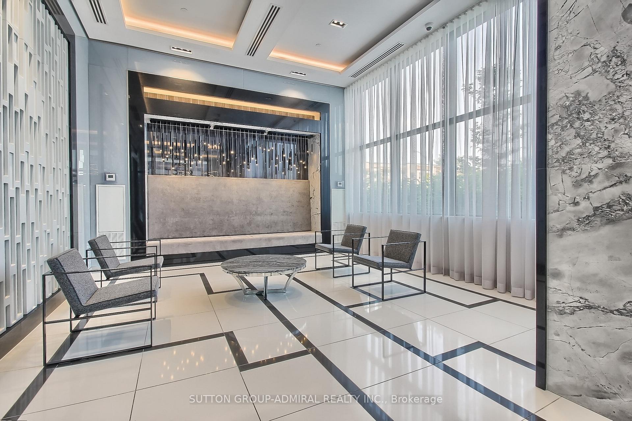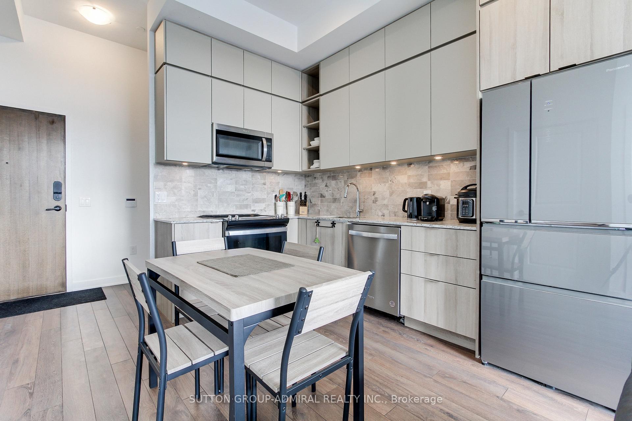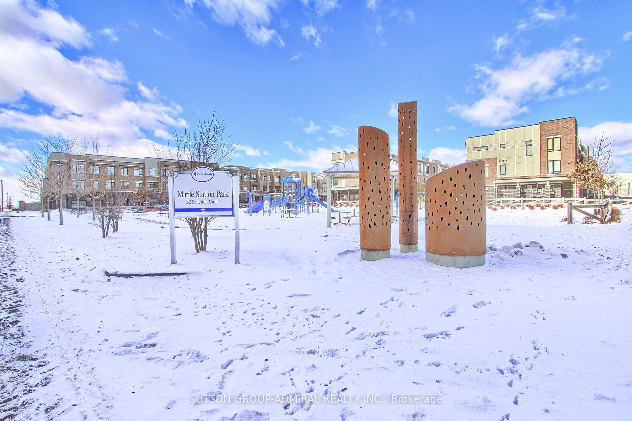$559,000
Available - For Sale
Listing ID: N12001695
100 Eagle Rock Way , Unit 1208, Vaughan, L6A 5B9, Ontario
| Welcome to this Modern Penthouse 1 Bedroom, 1 Bathroom at the Go2 Condominiums by Pemberton.Extra height ceilings 10' 6"!!! South facing unobstructed view with lots of natural lightingand sight of downtown and CN Tower. Unit features high end finishes including laminateflooring throughout and quartz countertops in the open concept kitchen with stainless steelappliances. One of the best floor plans in the building. Close to major highways, schools,shops, dining, transportation, and hospital. Located steps from the Maple GO Station (just 35minutes to the downtown core), Walmart, Marshalls, Lowes, etc. Amenities include: Concierge,Guest Suite, Party Room, Rooftop Terrace, Fitness Centre. Parking & Locker is Included. |
| Price | $559,000 |
| Taxes: | $1941.55 |
| Maintenance Fee: | 406.40 |
| Address: | 100 Eagle Rock Way , Unit 1208, Vaughan, L6A 5B9, Ontario |
| Province/State: | Ontario |
| Condo Corporation No | YRSCC |
| Level | 12 |
| Unit No | 08 |
| Directions/Cross Streets: | Major Mack / McNaughton |
| Rooms: | 4 |
| Bedrooms: | 1 |
| Bedrooms +: | |
| Kitchens: | 1 |
| Family Room: | N |
| Basement: | None |
| Level/Floor | Room | Length(ft) | Width(ft) | Descriptions | |
| Room 1 | Main | Kitchen | 6.76 | 11.51 | Vaulted Ceiling, Stainless Steel Appl, Centre Island |
| Room 2 | Main | Living | 9.91 | 11.58 | Combined W/Dining, Laminate |
| Room 3 | Main | Dining | 9.91 | 11.58 | Eat-In Kitchen, Window Flr to Ceil, W/O To Balcony |
| Room 4 | Main | Br | 9.91 | 10 | Window Flr to Ceil, Closet |
| Washroom Type | No. of Pieces | Level |
| Washroom Type 1 | 4 | Main |
| Approximatly Age: | 0-5 |
| Property Type: | Condo Apt |
| Style: | Apartment |
| Exterior: | Brick, Concrete |
| Garage Type: | Underground |
| Garage(/Parking)Space: | 1.00 |
| Drive Parking Spaces: | 0 |
| Park #1 | |
| Parking Spot: | 32 |
| Parking Type: | Owned |
| Exposure: | S |
| Balcony: | Open |
| Locker: | Owned |
| Pet Permited: | Restrict |
| Approximatly Age: | 0-5 |
| Approximatly Square Footage: | 500-599 |
| Building Amenities: | Concierge, Guest Suites, Gym, Rooftop Deck/Garden |
| Property Features: | Hospital, Library, Park, Place Of Worship, Public Transit, School |
| Maintenance: | 406.40 |
| Water Included: | Y |
| Common Elements Included: | Y |
| Heat Included: | Y |
| Building Insurance Included: | Y |
| Fireplace/Stove: | N |
| Heat Source: | Gas |
| Heat Type: | Forced Air |
| Central Air Conditioning: | Central Air |
| Central Vac: | N |
| Ensuite Laundry: | Y |
| Elevator Lift: | Y |
$
%
Years
This calculator is for demonstration purposes only. Always consult a professional
financial advisor before making personal financial decisions.
| Although the information displayed is believed to be accurate, no warranties or representations are made of any kind. |
| SUTTON GROUP-ADMIRAL REALTY INC. |
|
|

Marjan Heidarizadeh
Sales Representative
Dir:
416-400-5987
Bus:
905-456-1000
| Book Showing | Email a Friend |
Jump To:
At a Glance:
| Type: | Condo - Condo Apt |
| Area: | York |
| Municipality: | Vaughan |
| Neighbourhood: | Rural Vaughan |
| Style: | Apartment |
| Approximate Age: | 0-5 |
| Tax: | $1,941.55 |
| Maintenance Fee: | $406.4 |
| Beds: | 1 |
| Baths: | 1 |
| Garage: | 1 |
| Fireplace: | N |
Locatin Map:
Payment Calculator:

