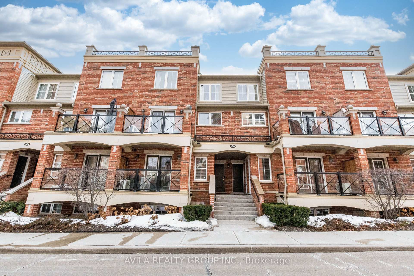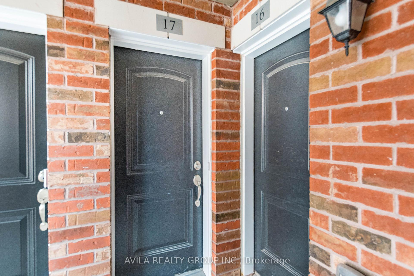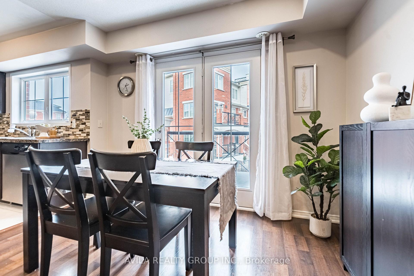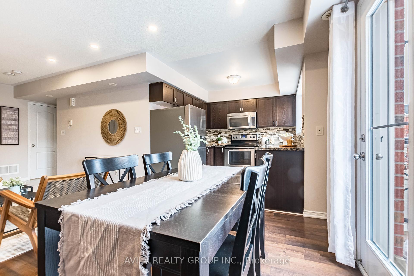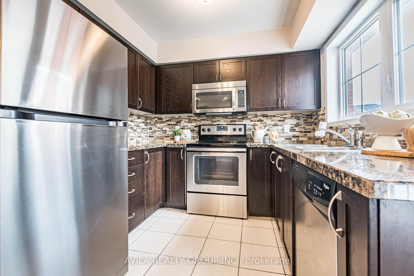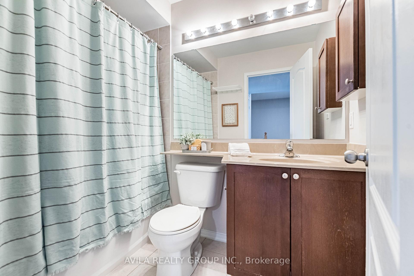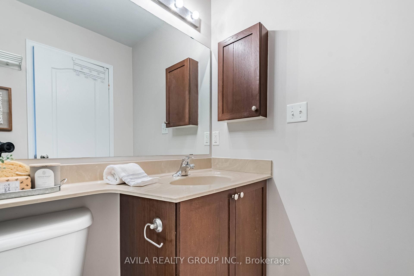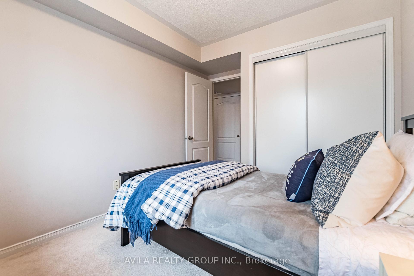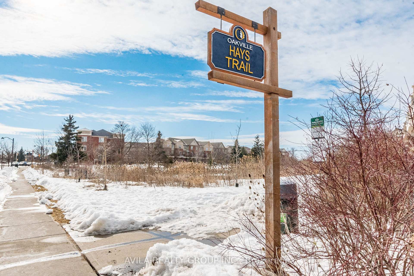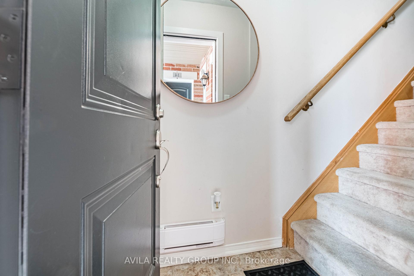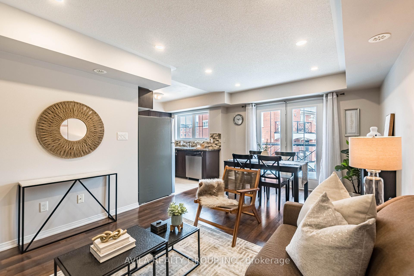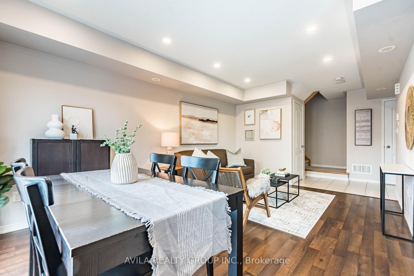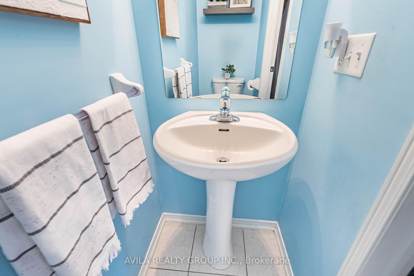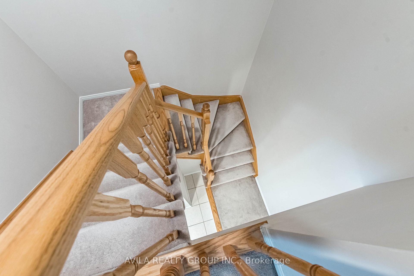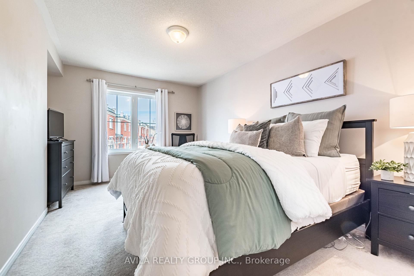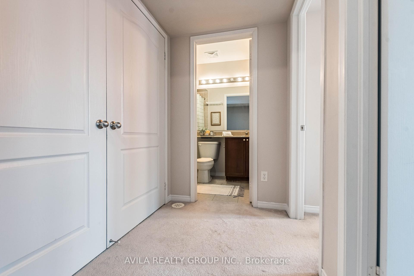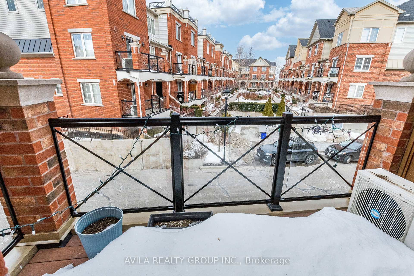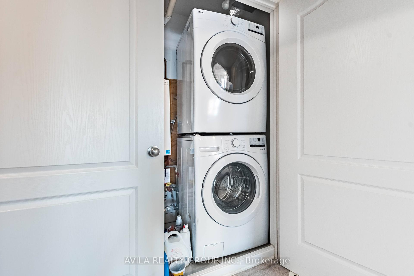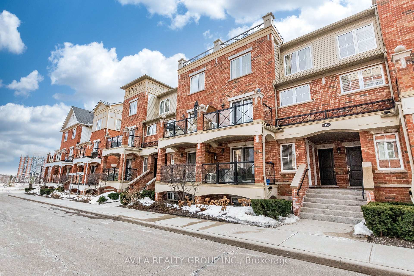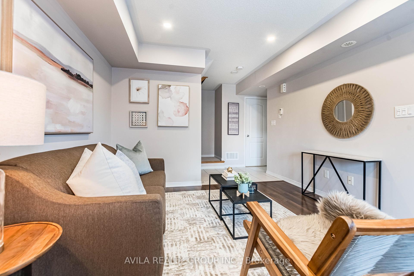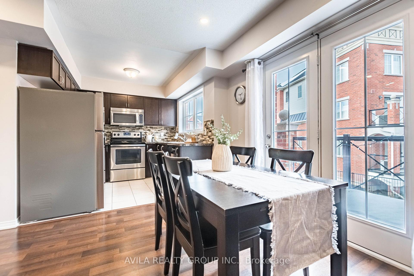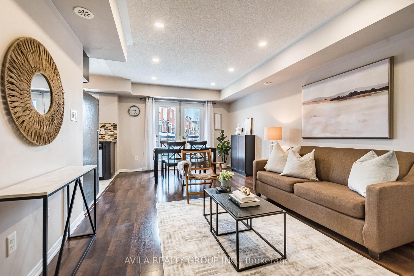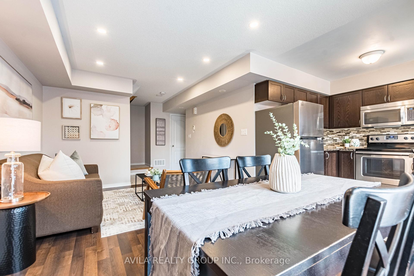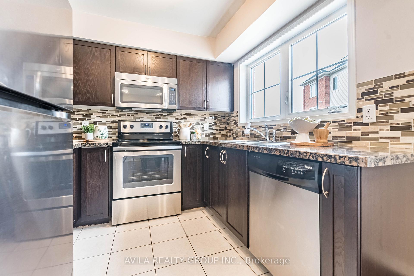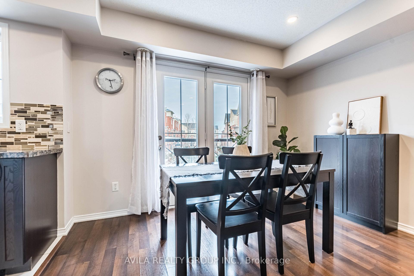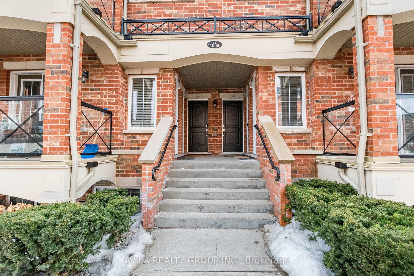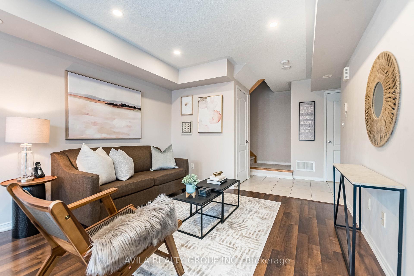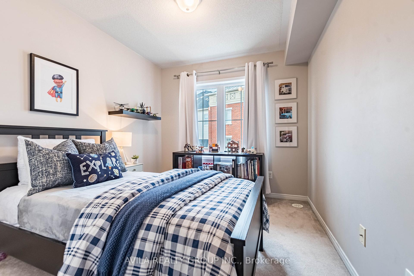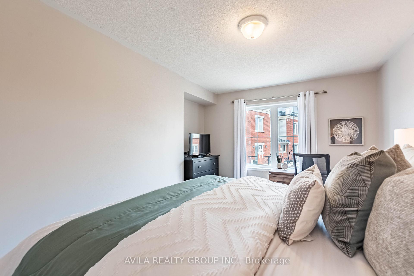$679,900
Available - For Sale
Listing ID: W12001960
35 Hays Blvd , Unit 17, Oakville, L6H 0J1, Ontario
| Welcome to this beautiful 2-bedroom, 2-bathroom condo townhouse in the highly desirable Uptown Core at 35 Hays Boulevard in Oakville. Perfect for first-time buyers, young professionals, or downsizers, this home offers a bright, spacious, and functional layout with modern finishes throughout.Step into the open-concept main floor, where the contemporary kitchen boasts stainless steel appliances, granite countertops, ample cabinetry, and a stylish backsplash. The kitchen flows seamlessly into the living and dining areas, featuring a glass door that walks out to the balcony and floods the space with natural light, creating a warm and inviting atmosphere.Upstairs, you'll find two generously sized bedrooms, including a primary suite with a closet and a large window. The second bedroom is ideal for guests, a home office, or a growing family. A 4-piece bathroom and convenient in-suite laundry complete the upper level.This home also includes one underground parking space and a locker for extra storage. Located in one of Oakvilles most sought-after neighborhoods, this home is just steps from parks, scenic trails, shopping, grocery stores, restaurants, and top-rated schools. Commuters will love the easy access to major highways (403, 407, QEW) and the Oakville GO Station, making travel to Toronto and surrounding areas a breeze.Dont miss out on this incredible opportunity to own a stylish and modern townhouse in a prime location. Book your showing today and make this beautiful home yours! |
| Price | $679,900 |
| Taxes: | $2920.66 |
| Maintenance Fee: | 401.01 |
| Address: | 35 Hays Blvd , Unit 17, Oakville, L6H 0J1, Ontario |
| Province/State: | Ontario |
| Condo Corporation No | HSCC |
| Level | 2 |
| Unit No | 109 |
| Directions/Cross Streets: | Sixth Line & Dundas St E |
| Rooms: | 5 |
| Bedrooms: | 2 |
| Bedrooms +: | |
| Kitchens: | 1 |
| Family Room: | N |
| Basement: | None |
| Level/Floor | Room | Length(ft) | Width(ft) | Descriptions | |
| Room 1 | Main | Living | 11.32 | 7.87 | Laminate, Open Concept, Combined W/Dining |
| Room 2 | Main | Dining | 11.32 | 7.87 | Laminate, W/O To Balcony, Combined W/Living |
| Room 3 | Main | Kitchen | 8.89 | 8.3 | Ceramic Floor, Stainless Steel Appl, Granite Counter |
| Room 4 | 2nd | Prim Bdrm | 17.84 | 10.56 | Broadloom, Closet, Window |
| Room 5 | 2nd | 2nd Br | 12.63 | 8.04 | Broadloom, Closet, Window |
| Washroom Type | No. of Pieces | Level |
| Washroom Type 1 | 2 | Main |
| Washroom Type 2 | 4 | 2nd |
| Approximatly Age: | 11-15 |
| Property Type: | Condo Townhouse |
| Style: | 2-Storey |
| Exterior: | Brick |
| Garage Type: | Underground |
| Garage(/Parking)Space: | 1.00 |
| Drive Parking Spaces: | 1 |
| Park #1 | |
| Parking Spot: | 162 |
| Parking Type: | Owned |
| Legal Description: | A |
| Exposure: | E |
| Balcony: | Open |
| Locker: | Owned |
| Pet Permited: | Restrict |
| Approximatly Age: | 11-15 |
| Approximatly Square Footage: | 900-999 |
| Property Features: | Electric Car, Hospital, Lake/Pond, Other, Park, Public Transit |
| Maintenance: | 401.01 |
| Water Included: | Y |
| Common Elements Included: | Y |
| Parking Included: | Y |
| Building Insurance Included: | Y |
| Fireplace/Stove: | N |
| Heat Source: | Gas |
| Heat Type: | Forced Air |
| Central Air Conditioning: | Central Air |
| Central Vac: | N |
| Laundry Level: | Upper |
| Elevator Lift: | N |
$
%
Years
This calculator is for demonstration purposes only. Always consult a professional
financial advisor before making personal financial decisions.
| Although the information displayed is believed to be accurate, no warranties or representations are made of any kind. |
| AVILA REALTY GROUP INC. |
|
|

Marjan Heidarizadeh
Sales Representative
Dir:
416-400-5987
Bus:
905-456-1000
| Virtual Tour | Book Showing | Email a Friend |
Jump To:
At a Glance:
| Type: | Condo - Condo Townhouse |
| Area: | Halton |
| Municipality: | Oakville |
| Neighbourhood: | River Oaks |
| Style: | 2-Storey |
| Approximate Age: | 11-15 |
| Tax: | $2,920.66 |
| Maintenance Fee: | $401.01 |
| Beds: | 2 |
| Baths: | 2 |
| Garage: | 1 |
| Fireplace: | N |
Locatin Map:
Payment Calculator:


