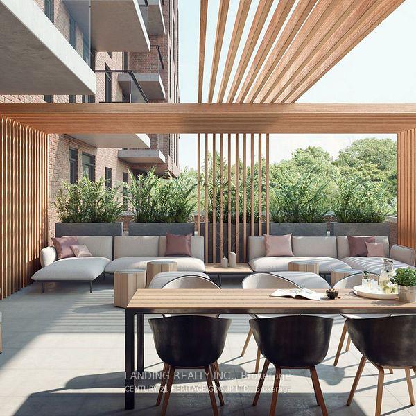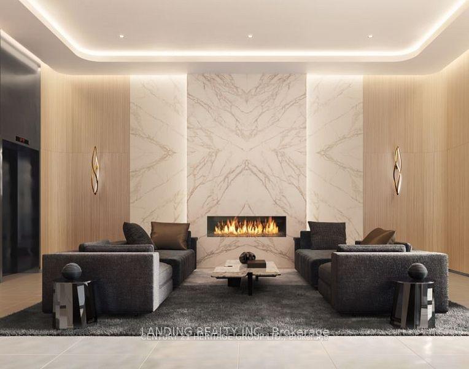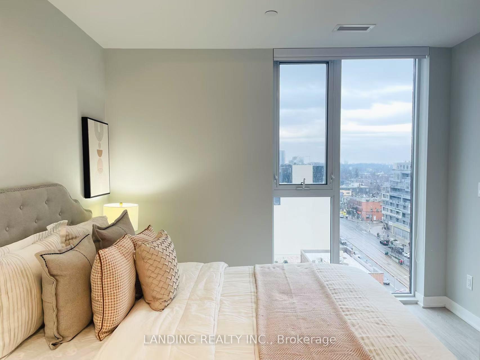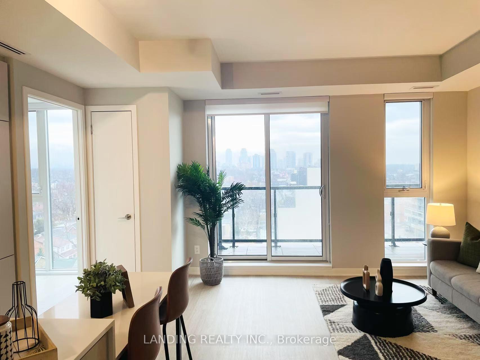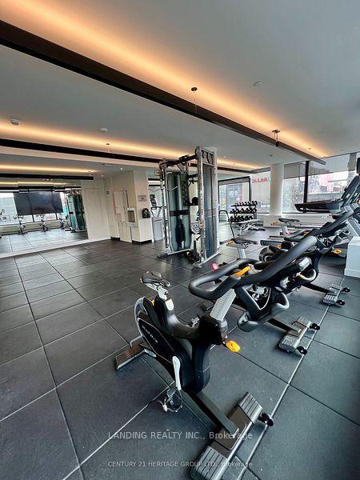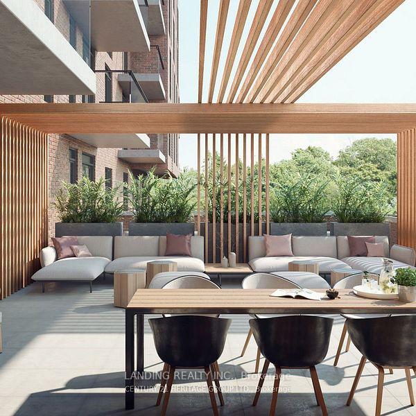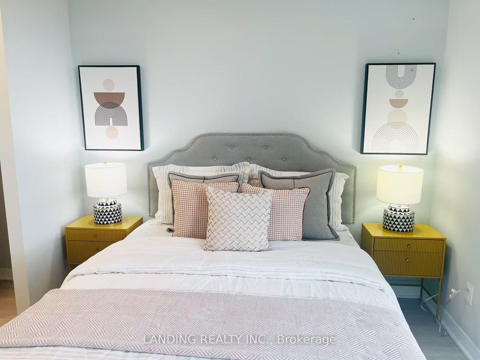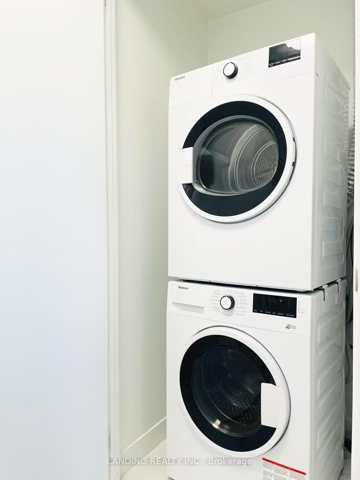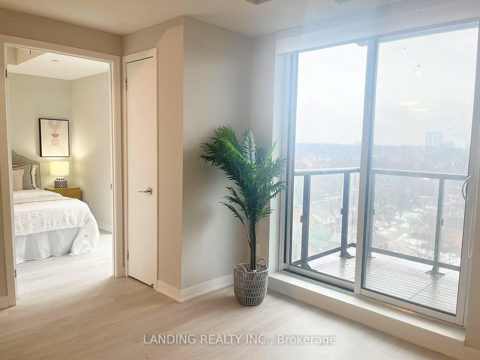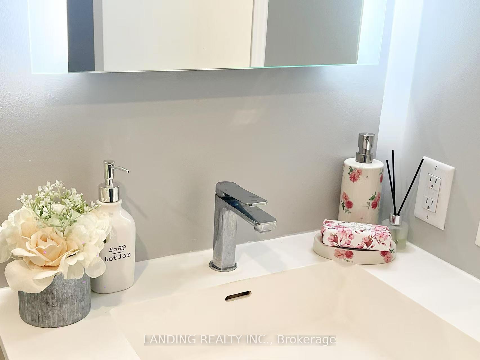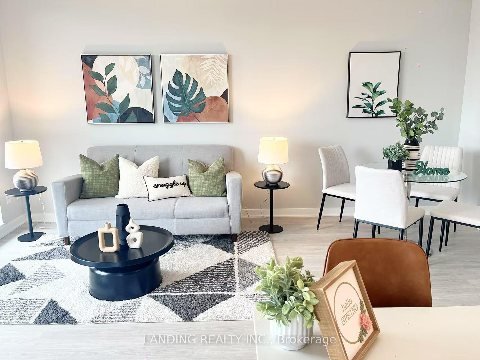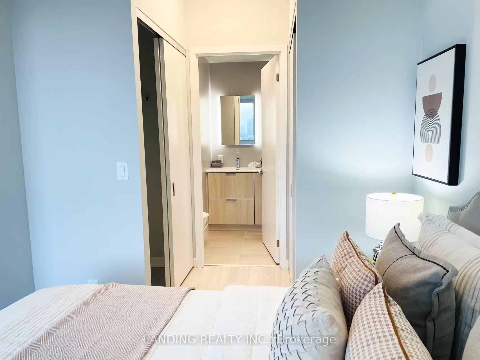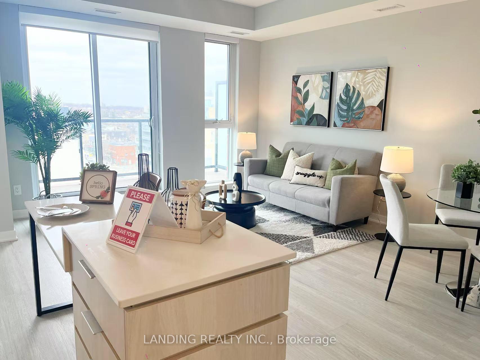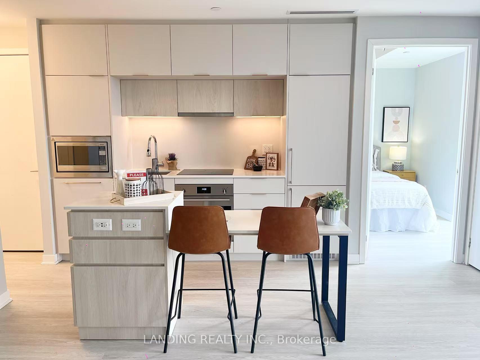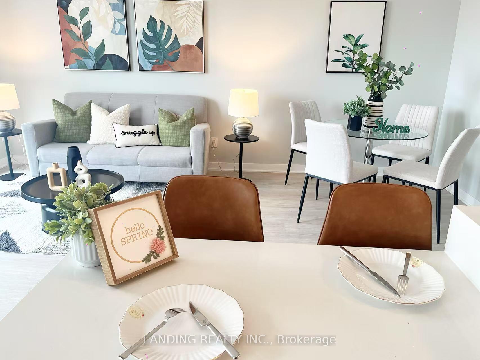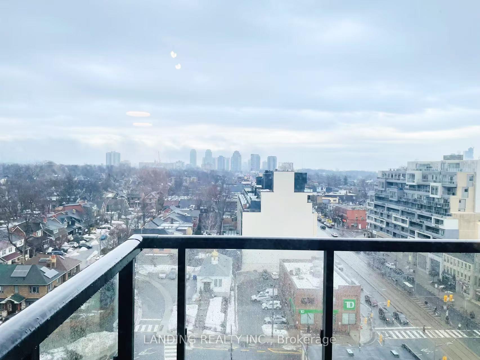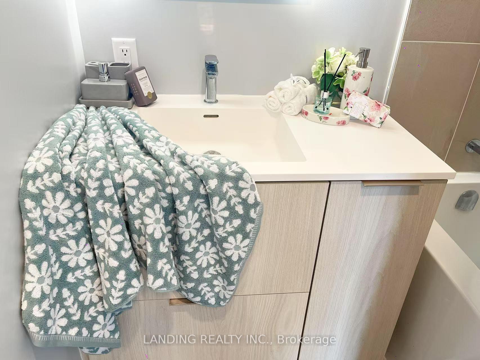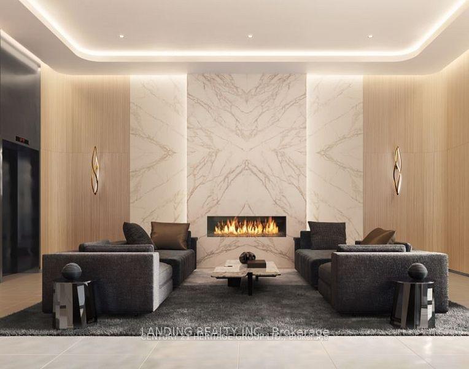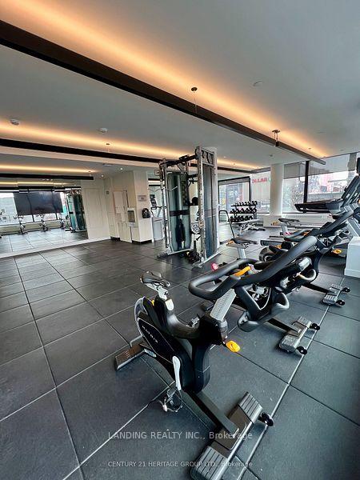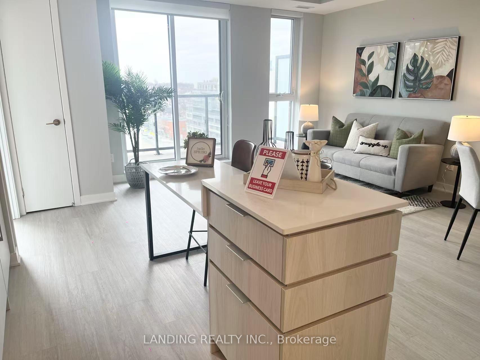$796,800
Available - For Sale
Listing ID: C12006025
185 Alberta Ave , Unit 1104, Toronto, M6C 0A5, Ontario
| Brand new Boutique condo located in the vibrant area of St Clair West with spacious and functional layout. This bright, open-concept condo boasts 2 bedrooms, 2 bathrooms, parking, and a balcony. The kitchen, washed in bright sunlight, features stylish integrated appliances and a kitchen island/breakfast bar overlooking the open concept living/dining area and breathtaking unobstructed East views. Excellent Location Located right beside a TTC street car line, down the street from St Clair West TTC subway stop, and walking steps to No Frills, LCBO, Tim Hortons, restaurants. Near beside the td bank, Scotiabank and more!! Don't Miss the Chance! |
| Price | $796,800 |
| Taxes: | $2655.00 |
| Maintenance Fee: | 650.02 |
| Address: | 185 Alberta Ave , Unit 1104, Toronto, M6C 0A5, Ontario |
| Province/State: | Ontario |
| Condo Corporation No | TSCC |
| Level | 11 |
| Unit No | 04 |
| Directions/Cross Streets: | St Clair & Christie |
| Rooms: | 5 |
| Bedrooms: | 2 |
| Bedrooms +: | |
| Kitchens: | 1 |
| Family Room: | N |
| Basement: | None |
| Level/Floor | Room | Length(ft) | Width(ft) | Descriptions | |
| Room 1 | Main | Living | 16.83 | 14.76 | W/O To Balcony, Vinyl Floor, Combined W/Dining |
| Room 2 | Main | Dining | 16.83 | 14.76 | Combined W/Living, East View, Vinyl Floor |
| Room 3 | Main | Kitchen | 10.92 | 7.54 | Modern Kitchen, Open Concept, Vinyl Floor |
| Room 4 | Main | Prim Bdrm | 11.12 | 9.94 | 4 Pc Ensuite, W/I Closet, W/O To Balcony |
| Room 5 | Main | 2nd Br | 11.22 | 9.58 | Double Closet, Large Closet, Vinyl Floor |
| Washroom Type | No. of Pieces | Level |
| Washroom Type 1 | 4 | Main |
| Washroom Type 2 | 3 | Main |
| Approximatly Age: | New |
| Property Type: | Condo Apt |
| Style: | Apartment |
| Exterior: | Brick |
| Garage Type: | Underground |
| Garage(/Parking)Space: | 1.00 |
| Drive Parking Spaces: | 1 |
| Park #1 | |
| Parking Spot: | 39 |
| Parking Type: | Owned |
| Legal Description: | Level B |
| Exposure: | E |
| Balcony: | Open |
| Locker: | None |
| Pet Permited: | Restrict |
| Approximatly Age: | New |
| Approximatly Square Footage: | 700-799 |
| Building Amenities: | Exercise Room, Party/Meeting Room, Rooftop Deck/Garden |
| Property Features: | Library, Park, Public Transit, School |
| Maintenance: | 650.02 |
| Water Included: | Y |
| Common Elements Included: | Y |
| Heat Included: | Y |
| Parking Included: | Y |
| Building Insurance Included: | Y |
| Fireplace/Stove: | N |
| Heat Source: | Gas |
| Heat Type: | Forced Air |
| Central Air Conditioning: | Central Air |
| Central Vac: | N |
| Ensuite Laundry: | Y |
$
%
Years
This calculator is for demonstration purposes only. Always consult a professional
financial advisor before making personal financial decisions.
| Although the information displayed is believed to be accurate, no warranties or representations are made of any kind. |
| LANDING REALTY INC. |
|
|

Marjan Heidarizadeh
Sales Representative
Dir:
416-400-5987
Bus:
905-456-1000
| Book Showing | Email a Friend |
Jump To:
At a Glance:
| Type: | Condo - Condo Apt |
| Area: | Toronto |
| Municipality: | Toronto |
| Neighbourhood: | Oakwood Village |
| Style: | Apartment |
| Approximate Age: | New |
| Tax: | $2,655 |
| Maintenance Fee: | $650.02 |
| Beds: | 2 |
| Baths: | 2 |
| Garage: | 1 |
| Fireplace: | N |
Locatin Map:
Payment Calculator:

