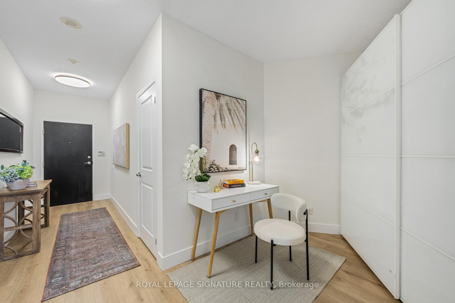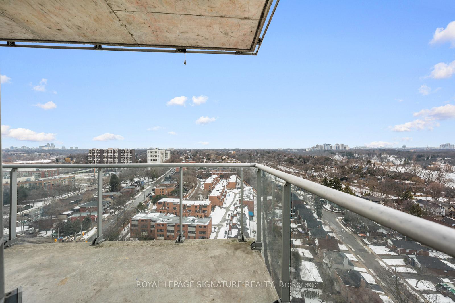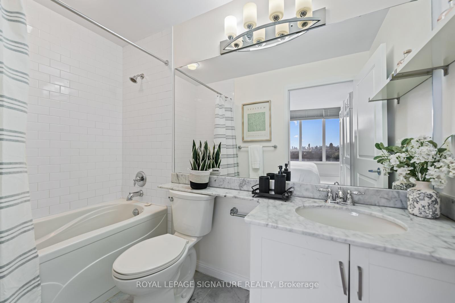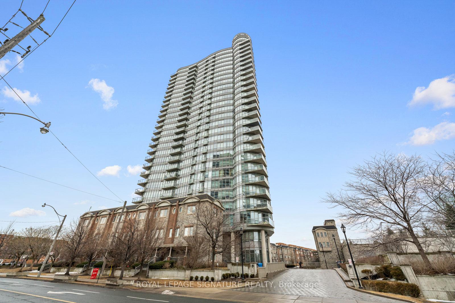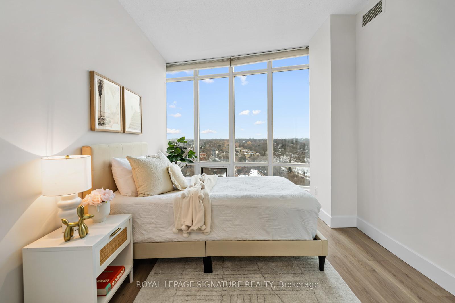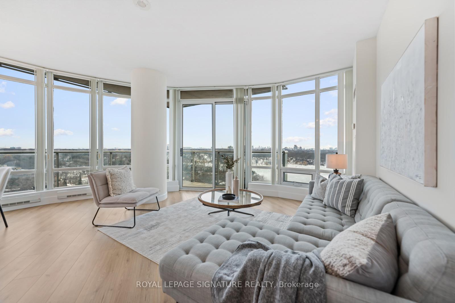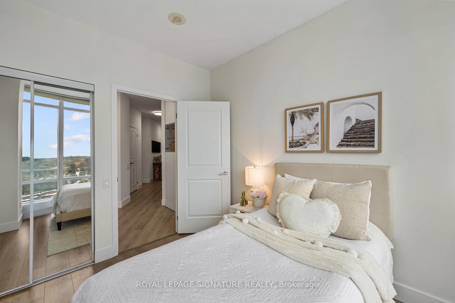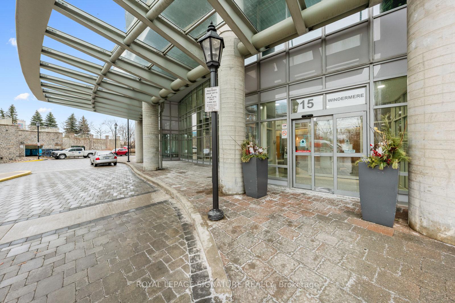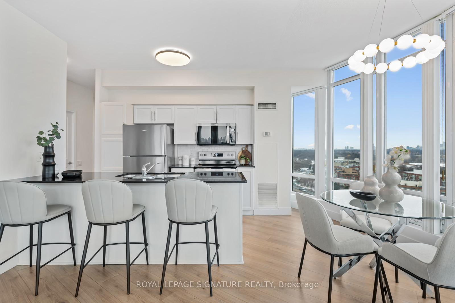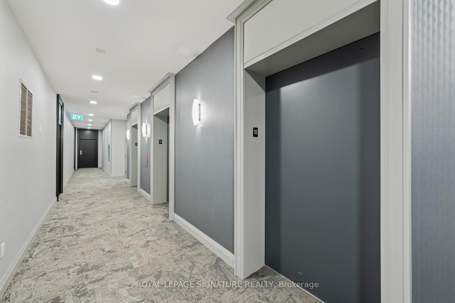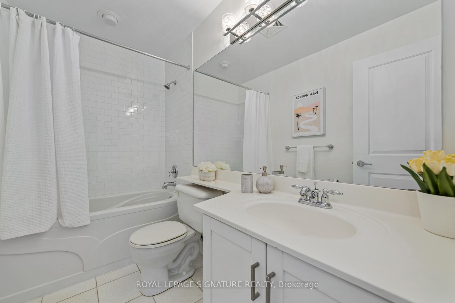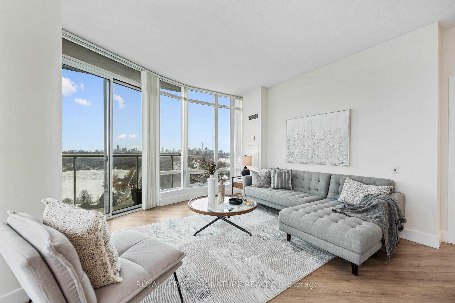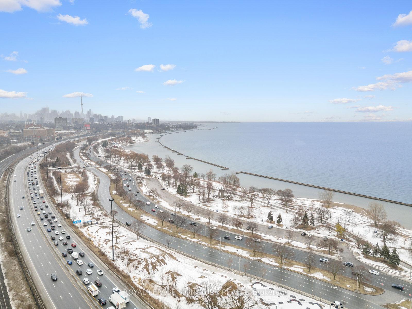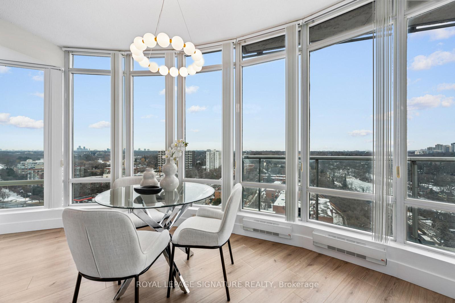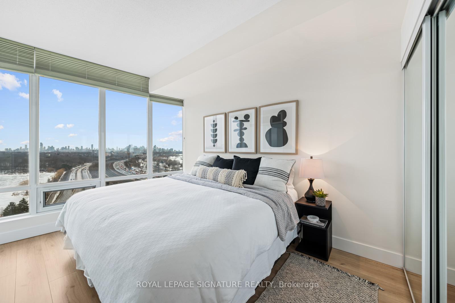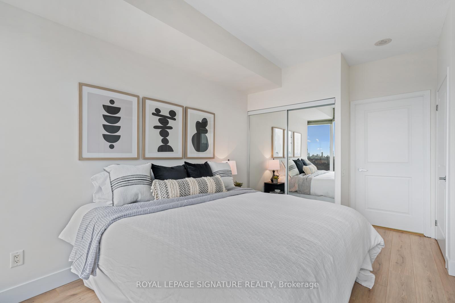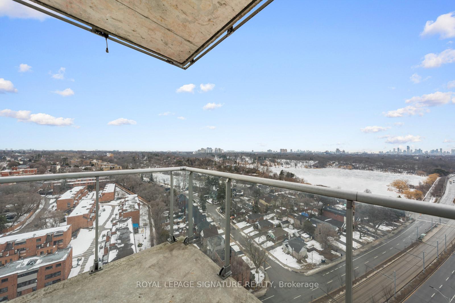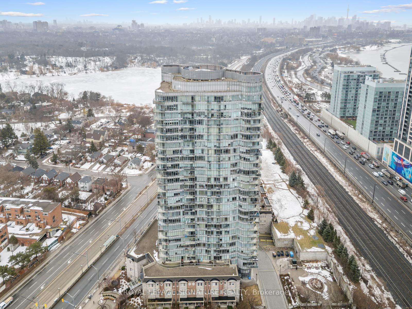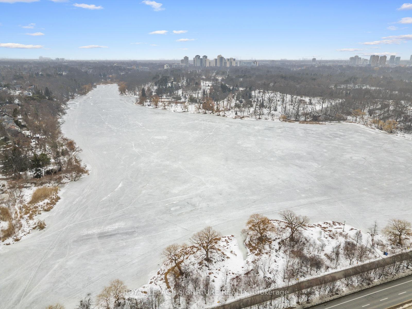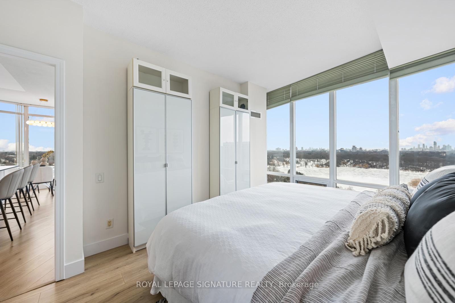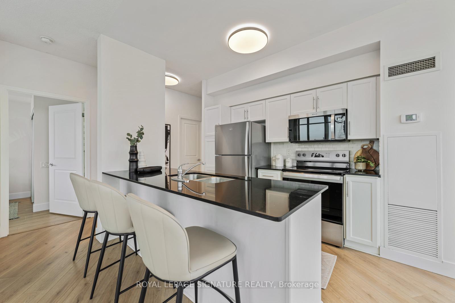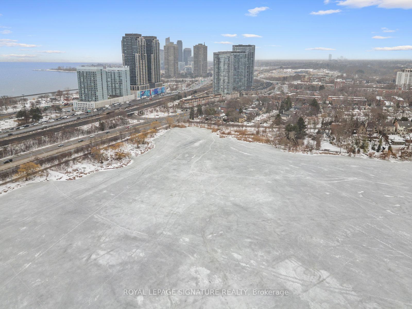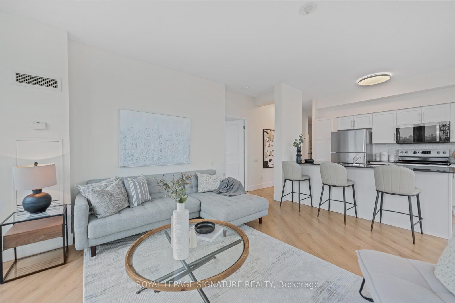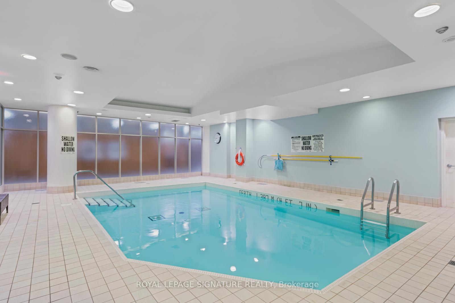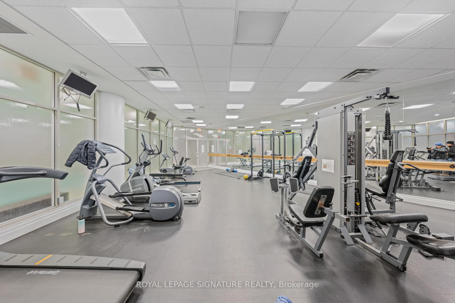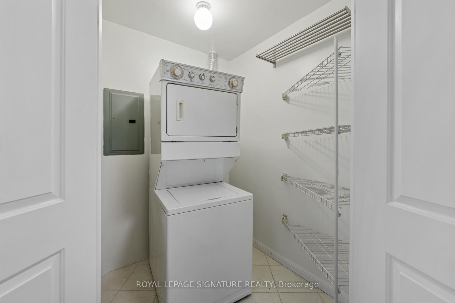$855,000
Available - For Sale
Listing ID: W12003825
15 Windermere Ave , Unit 1805, Toronto, M6S 5A2, Ontario
| Let the winds guide you to this stunning unit, where panoramic views of High Park and Lake Ontario await! This beautifully updated 2+1 bedroom condo offers the perfect blend of comfort, style, and breathtaking natural beauty. Located on the 18th floor, you are flooded with constant natural light from the North, East, and Southern views, creating a true oasis in the city. The spacious, split layout provides ample room for both relaxation and functionality. The versatile den can easily be used as an office or additional living area to suit your needs. Enjoy an updated kitchen with brand-new appliances, as well as fresh paint and new high-quality vinyl flooring. This condo is truly move-in ready. Perfectly located near transit, schools, parks, and a very short walk to the lake - this home offers the ideal balance of convenience and serenity. Included with the unit are 1parking space and 1 locker, offering added storage and ease. Don't miss out on this opportunity to own a piece of Toronto's skyline. |
| Price | $855,000 |
| Taxes: | $3476.00 |
| Maintenance Fee: | 1123.81 |
| Address: | 15 Windermere Ave , Unit 1805, Toronto, M6S 5A2, Ontario |
| Province/State: | Ontario |
| Condo Corporation No | TSCC |
| Level | 17 |
| Unit No | 05 |
| Directions/Cross Streets: | Lake Shore & Windermere |
| Rooms: | 6 |
| Rooms +: | 1 |
| Bedrooms: | 2 |
| Bedrooms +: | 1 |
| Kitchens: | 1 |
| Family Room: | N |
| Basement: | None |
| Level/Floor | Room | Length(ft) | Width(ft) | Descriptions | |
| Room 1 | Flat | Foyer | 13.28 | 4.72 | Combined W/Den, Closet |
| Room 2 | Flat | Living | 14.2 | 12.1 | Combined W/Dining, Window Flr to Ceil, W/O To Balcony |
| Room 3 | Flat | Dining | 9.32 | 6.82 | Combined W/Kitchen, Window Flr to Ceil, Ne View |
| Room 4 | Flat | Kitchen | 11.55 | 7.94 | Centre Island, Breakfast Bar, Stainless Steel Appl |
| Room 5 | Flat | Prim Bdrm | 15.06 | 9.87 | Closet, Large Window, Vinyl Floor |
| Room 6 | Flat | 2nd Br | 11.09 | 9.41 | Closet, Large Window, Vinyl Floor |
| Room 7 | Flat | Den | 8.46 | 5.71 | Open Concept, B/I Bookcase, Vinyl Floor |
| Washroom Type | No. of Pieces | Level |
| Washroom Type 1 | 4 | Flat |
| Property Type: | Condo Apt |
| Style: | Apartment |
| Exterior: | Concrete |
| Garage Type: | Underground |
| Garage(/Parking)Space: | 1.00 |
| Drive Parking Spaces: | 1 |
| Park #1 | |
| Parking Spot: | 75 |
| Parking Type: | Owned |
| Legal Description: | P1 |
| Exposure: | Ne |
| Balcony: | Open |
| Locker: | Owned |
| Pet Permited: | Restrict |
| Approximatly Square Footage: | 1000-1199 |
| Building Amenities: | Bike Storage, Exercise Room, Guest Suites, Indoor Pool, Party/Meeting Room, Visitor Parking |
| Property Features: | Clear View, Lake/Pond, Park, Public Transit |
| Maintenance: | 1123.81 |
| CAC Included: | Y |
| Hydro Included: | Y |
| Water Included: | Y |
| Common Elements Included: | Y |
| Heat Included: | Y |
| Parking Included: | Y |
| Building Insurance Included: | Y |
| Fireplace/Stove: | N |
| Heat Source: | Gas |
| Heat Type: | Heat Pump |
| Central Air Conditioning: | Central Air |
| Central Vac: | N |
| Ensuite Laundry: | Y |
$
%
Years
This calculator is for demonstration purposes only. Always consult a professional
financial advisor before making personal financial decisions.
| Although the information displayed is believed to be accurate, no warranties or representations are made of any kind. |
| ROYAL LEPAGE SIGNATURE REALTY |
|
|

Marjan Heidarizadeh
Sales Representative
Dir:
416-400-5987
Bus:
905-456-1000
| Virtual Tour | Book Showing | Email a Friend |
Jump To:
At a Glance:
| Type: | Condo - Condo Apt |
| Area: | Toronto |
| Municipality: | Toronto |
| Neighbourhood: | High Park-Swansea |
| Style: | Apartment |
| Tax: | $3,476 |
| Maintenance Fee: | $1,123.81 |
| Beds: | 2+1 |
| Baths: | 2 |
| Garage: | 1 |
| Fireplace: | N |
Locatin Map:
Payment Calculator:


