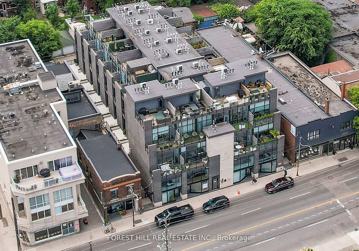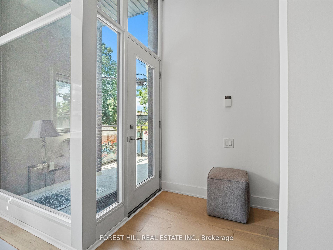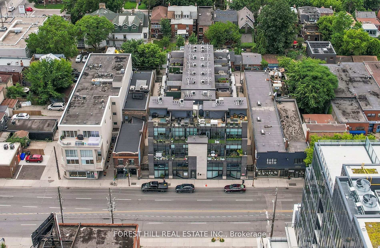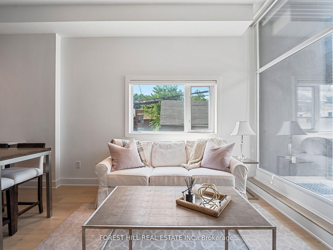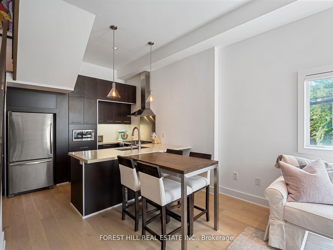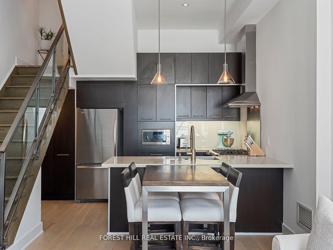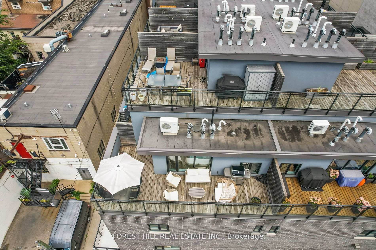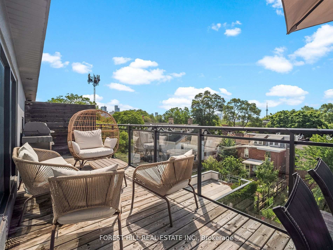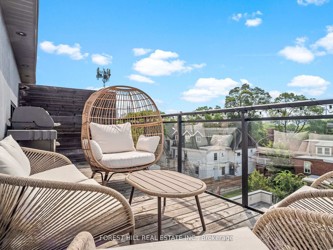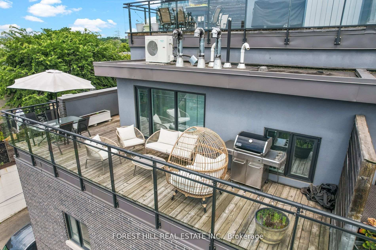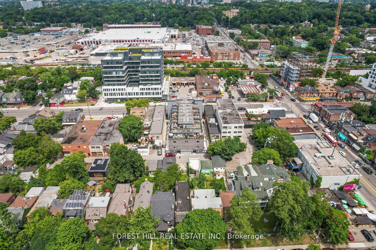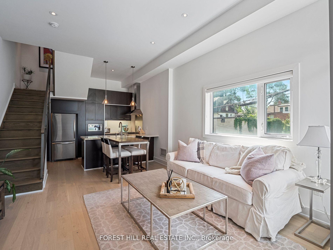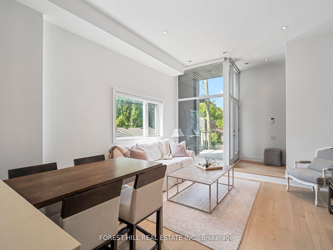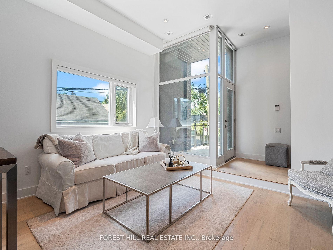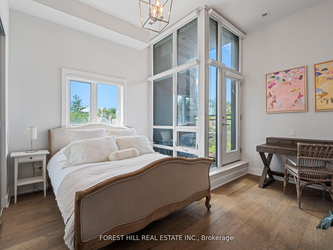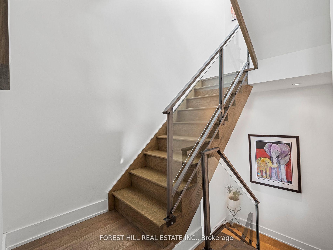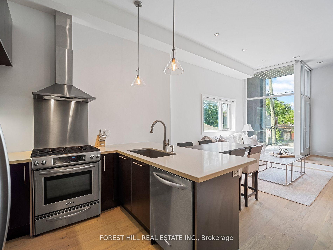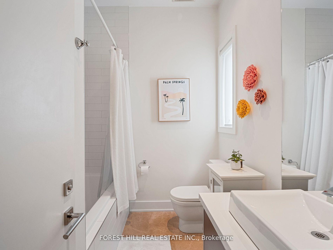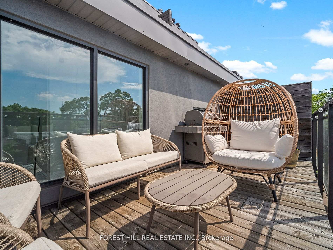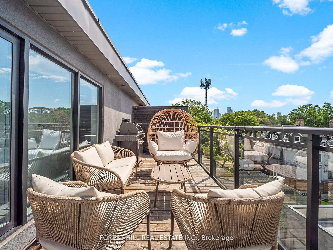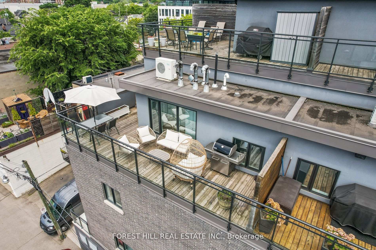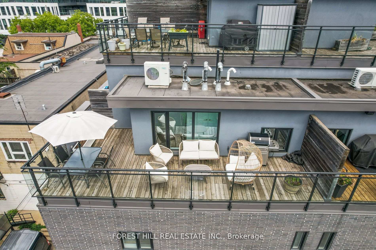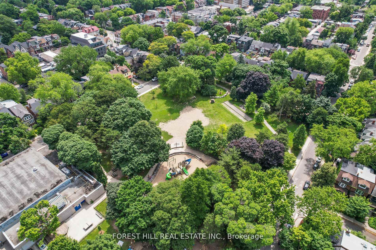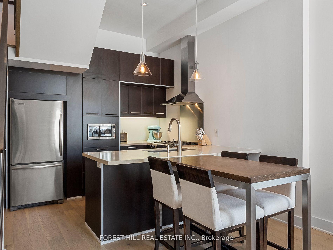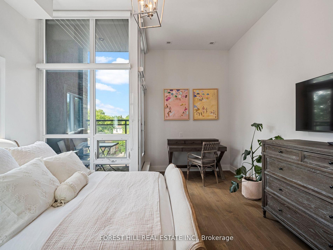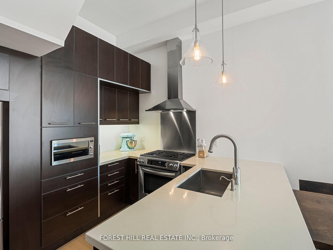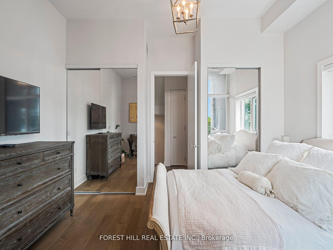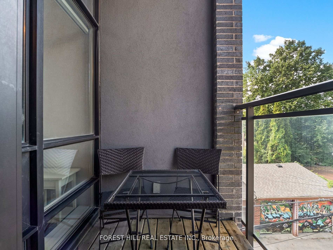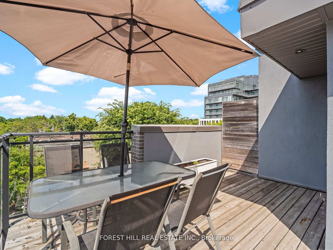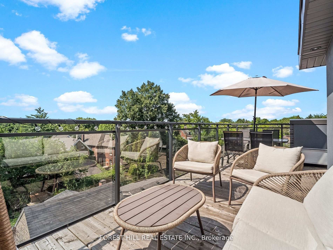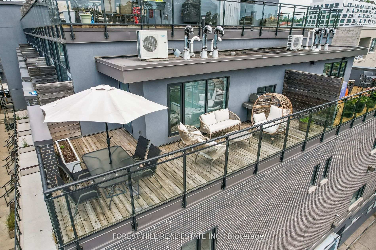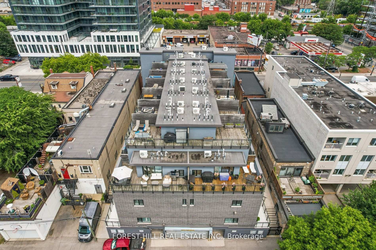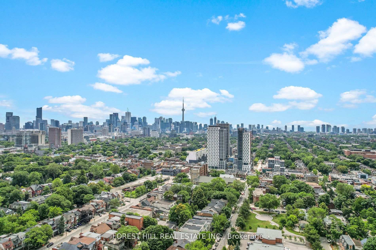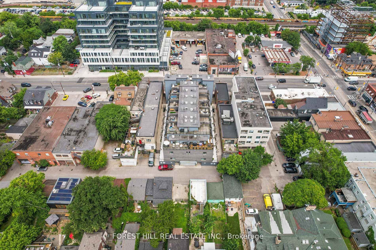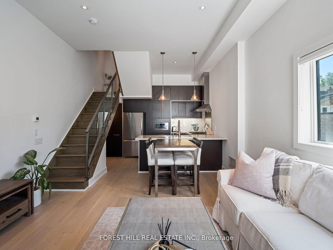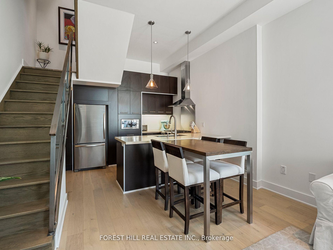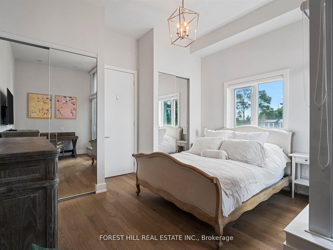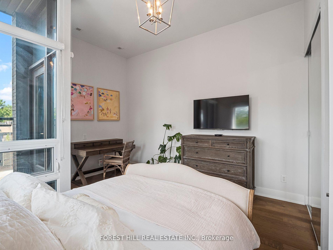$899,000
Available - For Sale
Listing ID: C12008249
483 Dupont St , Unit 112, Toronto, M6G 1Y6, Ontario
| Welcome to 483 Dupont Suite 112 - Step into this Luxury 3-Stry Townhome with Huge Corner Rooftop Terrace! This stunning multi-level unit in a charming low-rise boutique building offers the perfect blend of luxury, privacy and comfort. Fantastic Midtown Location! The open-concept floorplan features a spacious living and dining area with soaring 11ft ceilings and floor-to-ceiling windows, seamlessly flowing into a modern kitchen equipped with built-in stainless steel appliances and a convenient breakfast bar. The primary suite boasts double closets and a stylish four-piece bath. Enjoy the breathtaking city views from your private corner rooftop terrace, just steps away from the best amenities Midtown Toronto has to offer. |
| Price | $899,000 |
| Taxes: | $4770.53 |
| Maintenance Fee: | 805.53 |
| Address: | 483 Dupont St , Unit 112, Toronto, M6G 1Y6, Ontario |
| Province/State: | Ontario |
| Condo Corporation No | TSCC |
| Level | 1 |
| Unit No | 12 |
| Directions/Cross Streets: | Bathurst & Dupont |
| Rooms: | 4 |
| Bedrooms: | 1 |
| Bedrooms +: | |
| Kitchens: | 1 |
| Family Room: | N |
| Basement: | None |
| Level/Floor | Room | Length(ft) | Width(ft) | Descriptions | |
| Room 1 | Main | Living | 19.58 | 14.5 | Hardwood Floor, Window Flr to Ceil, Pot Lights |
| Room 2 | Main | Dining | 19.58 | 14.5 | Open Concept, Combined W/Living, Open Concept |
| Room 3 | Main | Kitchen | 14.5 | 10 | Stainless Steel Appl, Breakfast Bar, Open Concept |
| Room 4 | 2nd | Prim Bdrm | 16.01 | 14.5 | Hardwood Floor, W/O To Balcony, Double Closet |
| Washroom Type | No. of Pieces | Level |
| Washroom Type 1 | 4 | 2nd |
| Property Type: | Condo Townhouse |
| Style: | Multi-Level |
| Exterior: | Brick |
| Garage Type: | Underground |
| Garage(/Parking)Space: | 1.00 |
| Drive Parking Spaces: | 1 |
| Park #1 | |
| Parking Spot: | 11 |
| Parking Type: | Owned |
| Legal Description: | A |
| Exposure: | Sw |
| Balcony: | Terr |
| Locker: | None |
| Pet Permited: | Restrict |
| Approximatly Square Footage: | 900-999 |
| Building Amenities: | Bbqs Allowed |
| Property Features: | Clear View, Park, Place Of Worship, Public Transit, Rec Centre, School |
| Maintenance: | 805.53 |
| Water Included: | Y |
| Common Elements Included: | Y |
| Parking Included: | Y |
| Building Insurance Included: | Y |
| Fireplace/Stove: | N |
| Heat Source: | Gas |
| Heat Type: | Forced Air |
| Central Air Conditioning: | Central Air |
| Central Vac: | N |
| Laundry Level: | Upper |
| Ensuite Laundry: | Y |
$
%
Years
This calculator is for demonstration purposes only. Always consult a professional
financial advisor before making personal financial decisions.
| Although the information displayed is believed to be accurate, no warranties or representations are made of any kind. |
| FOREST HILL REAL ESTATE INC. |
|
|

Marjan Heidarizadeh
Sales Representative
Dir:
416-400-5987
Bus:
905-456-1000
| Book Showing | Email a Friend |
Jump To:
At a Glance:
| Type: | Condo - Condo Townhouse |
| Area: | Toronto |
| Municipality: | Toronto |
| Neighbourhood: | Annex |
| Style: | Multi-Level |
| Tax: | $4,770.53 |
| Maintenance Fee: | $805.53 |
| Beds: | 1 |
| Baths: | 1 |
| Garage: | 1 |
| Fireplace: | N |
Locatin Map:
Payment Calculator:

