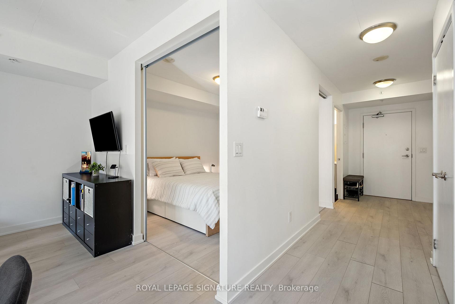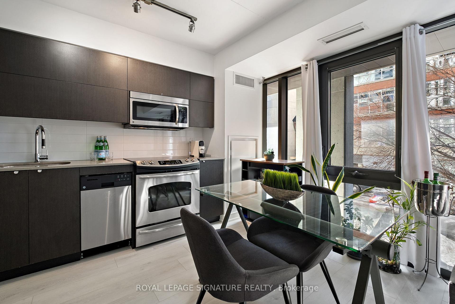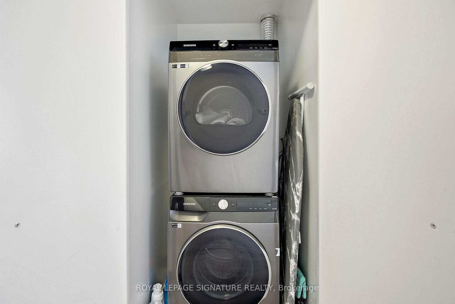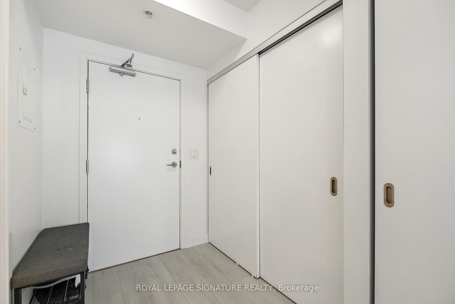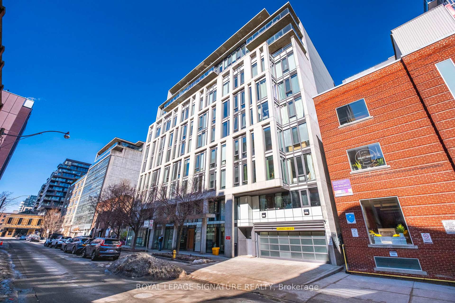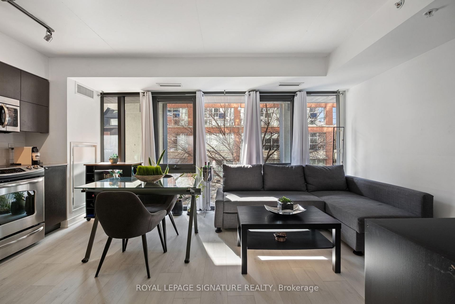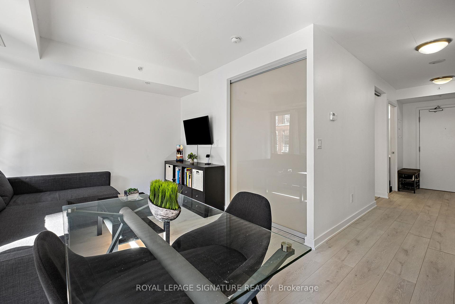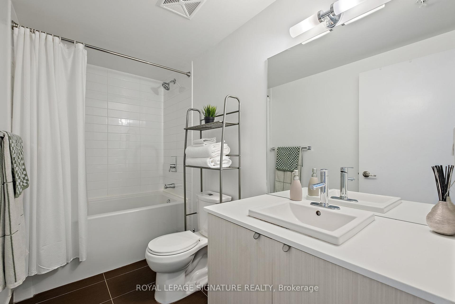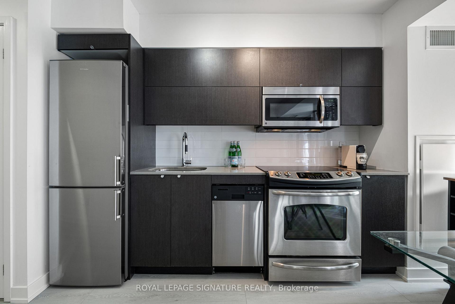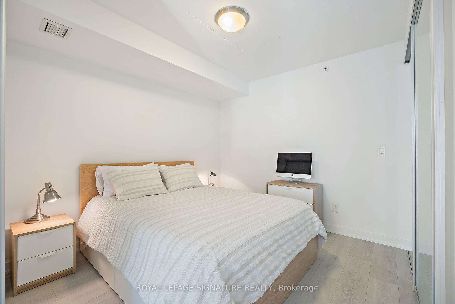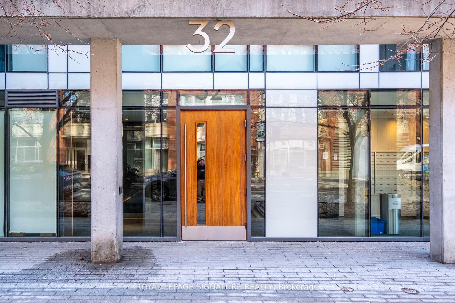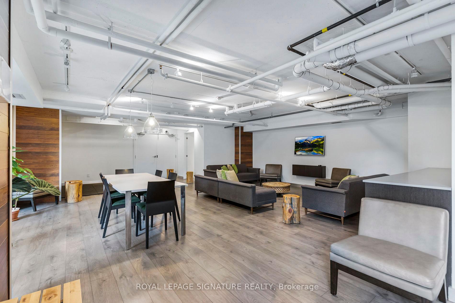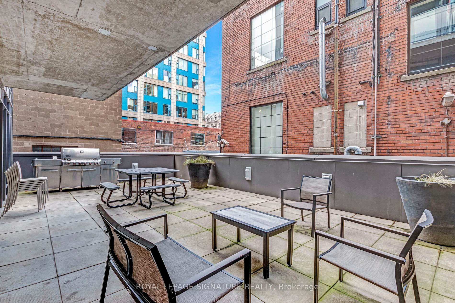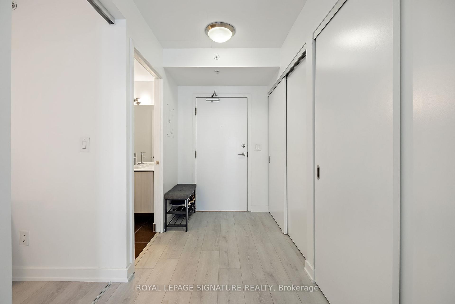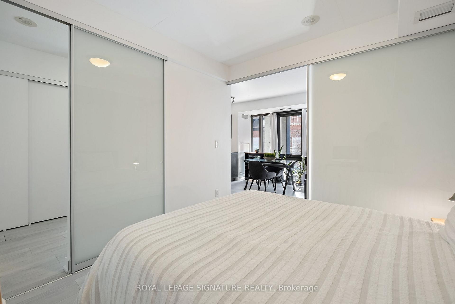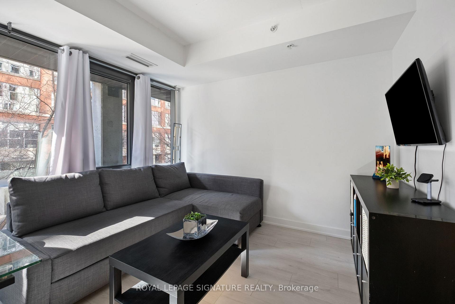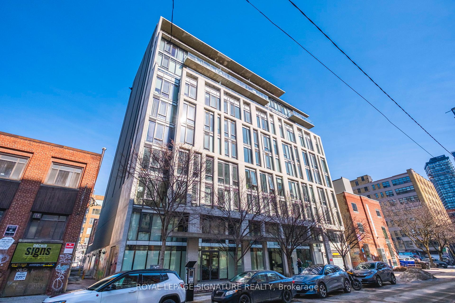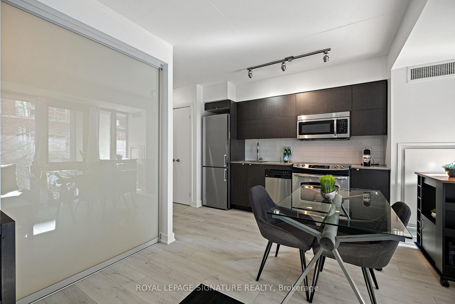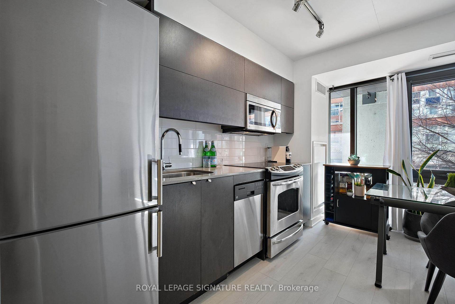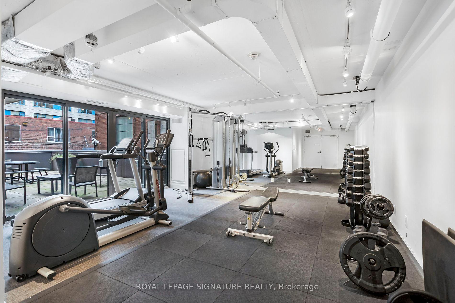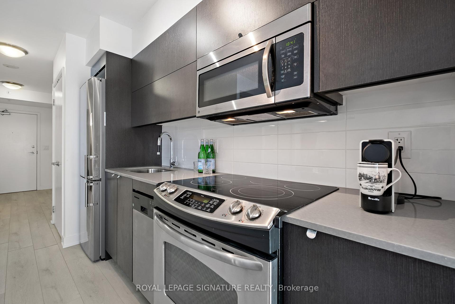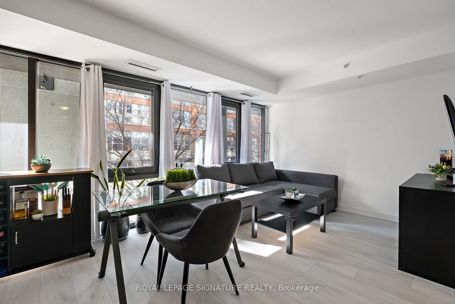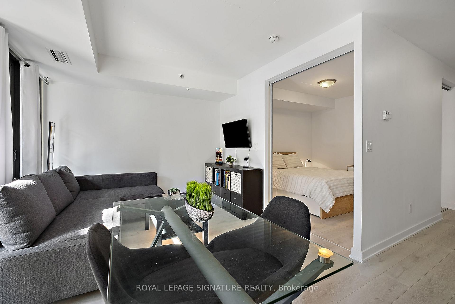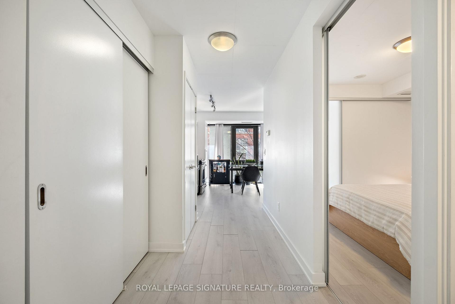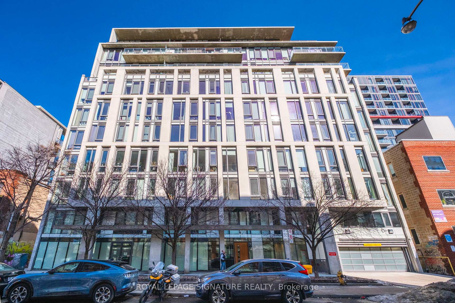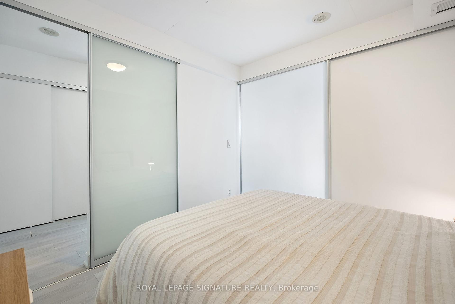$548,000
Available - For Sale
Listing ID: C12012076
32 Camden St , Unit 206, Toronto, M5V 0G4, Ontario
| Location! Location! Location! Vibrant Downtown West Location with South view right in between vibrant King West and Queen West. 'Thirty-Two Camden' Intimate Living Features Only 87 Suites. Andrew's Playground And Dog Park And Waterworks Food Hall At One End. Walking Distance To Financial, Entertainment & Fashion Districts, Rogers Centre, and CN Tower, Kensington Market and much, much, more. Well Appointed, Modern Suite. One of the best floor plans in the building. Floor To Ceiling Windows. Super Bright and Functional Layout. Stainless steel appliances (2023), Front load washer and Dryer (2024), New floor installed (2024). Locker is conveniently located at the same floor. Visitor Parking, Gym, Bike Storage and party room. Early Closing is Possible. |
| Price | $548,000 |
| Taxes: | $2331.84 |
| Maintenance Fee: | 509.71 |
| Address: | 32 Camden St , Unit 206, Toronto, M5V 0G4, Ontario |
| Province/State: | Ontario |
| Condo Corporation No | TSCC |
| Level | 02 |
| Unit No | 06 |
| Directions/Cross Streets: | Queen and Spadina |
| Rooms: | 3 |
| Bedrooms: | 1 |
| Bedrooms +: | |
| Kitchens: | 1 |
| Family Room: | N |
| Basement: | None |
| Level/Floor | Room | Length(ft) | Width(ft) | Descriptions | |
| Room 1 | Main | Living | 16.1 | 10.4 | Window Flr to Ceil, Laminate, Track Lights |
| Room 2 | Main | Dining | 16.1 | 10.4 | Window Flr to Ceil, Laminate, Track Lights |
| Room 3 | Main | Br | 10.4 | 9.09 | Laminate, Sliding Doors |
| Room 4 | Main | Foyer | 16.79 | 4.13 | Double Closet, Laminate, 4 Pc Bath |
| Washroom Type | No. of Pieces | Level |
| Washroom Type 1 | 4 | Flat |
| Approximatly Age: | 6-10 |
| Property Type: | Condo Apt |
| Style: | Apartment |
| Exterior: | Concrete |
| Garage Type: | Underground |
| Garage(/Parking)Space: | 0.00 |
| Drive Parking Spaces: | 0 |
| Park #1 | |
| Parking Type: | None |
| Exposure: | S |
| Balcony: | None |
| Locker: | Owned |
| Pet Permited: | Restrict |
| Approximatly Age: | 6-10 |
| Approximatly Square Footage: | 500-599 |
| Building Amenities: | Gym, Party/Meeting Room, Visitor Parking, Elevator |
| Property Features: | Arts Centre, Park |
| Maintenance: | 509.71 |
| CAC Included: | Y |
| Water Included: | Y |
| Heat Included: | Y |
| Fireplace/Stove: | N |
| Heat Source: | Gas |
| Heat Type: | Forced Air |
| Central Air Conditioning: | Central Air |
| Central Vac: | N |
| Ensuite Laundry: | Y |
| Elevator Lift: | Y |
$
%
Years
This calculator is for demonstration purposes only. Always consult a professional
financial advisor before making personal financial decisions.
| Although the information displayed is believed to be accurate, no warranties or representations are made of any kind. |
| ROYAL LEPAGE SIGNATURE REALTY |
|
|

Marjan Heidarizadeh
Sales Representative
Dir:
416-400-5987
Bus:
905-456-1000
| Virtual Tour | Book Showing | Email a Friend |
Jump To:
At a Glance:
| Type: | Condo - Condo Apt |
| Area: | Toronto |
| Municipality: | Toronto |
| Neighbourhood: | Waterfront Communities C1 |
| Style: | Apartment |
| Approximate Age: | 6-10 |
| Tax: | $2,331.84 |
| Maintenance Fee: | $509.71 |
| Beds: | 1 |
| Baths: | 1 |
| Fireplace: | N |
Locatin Map:
Payment Calculator:


