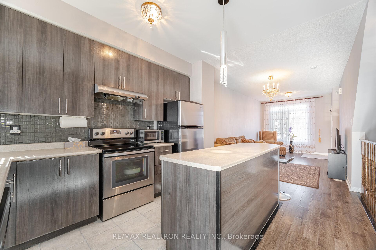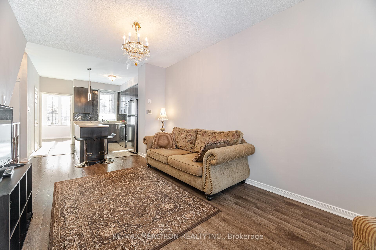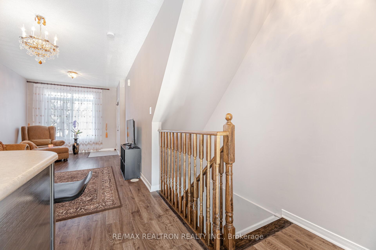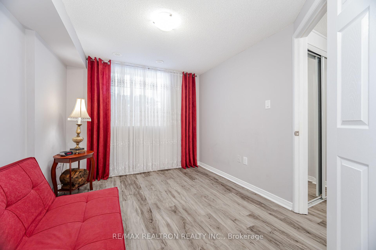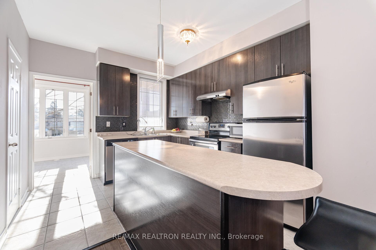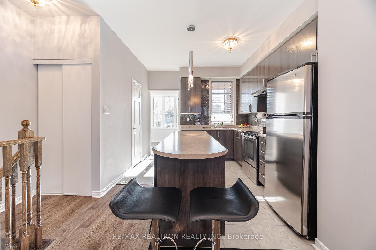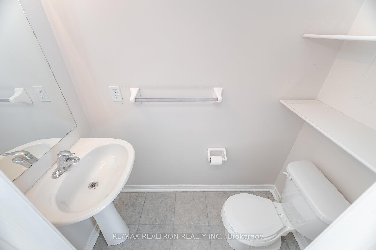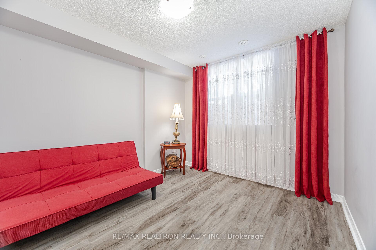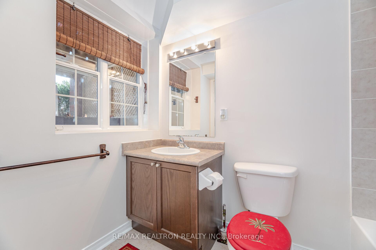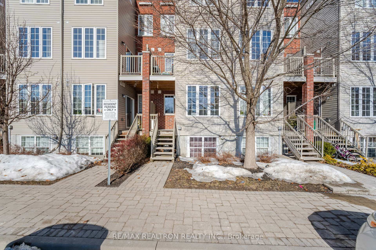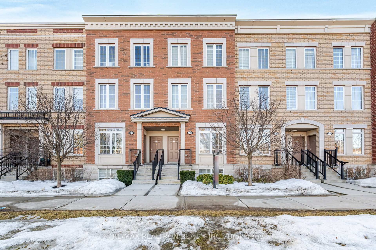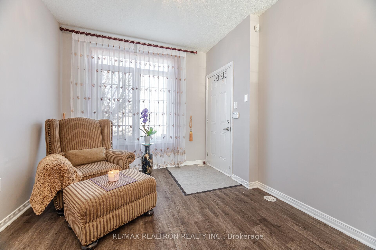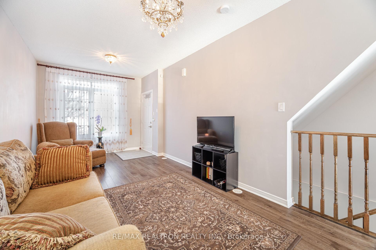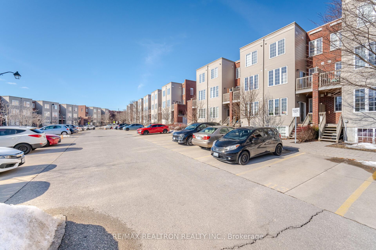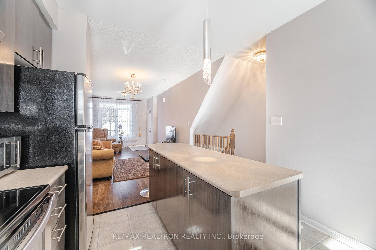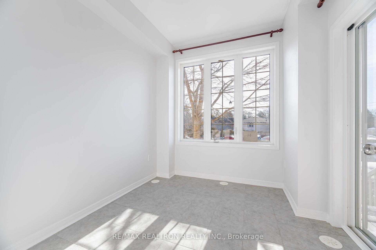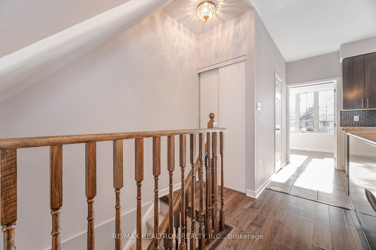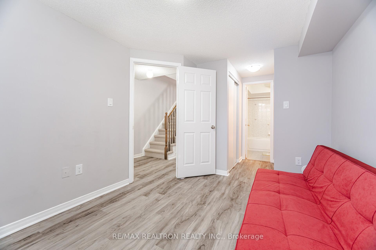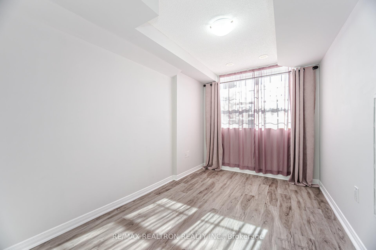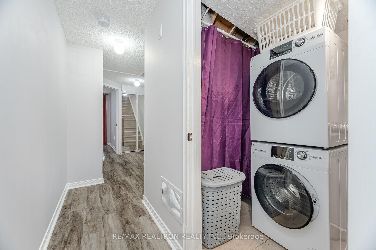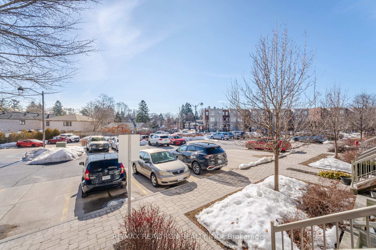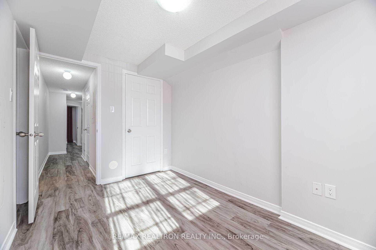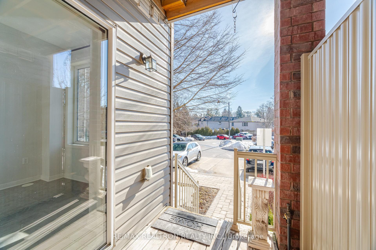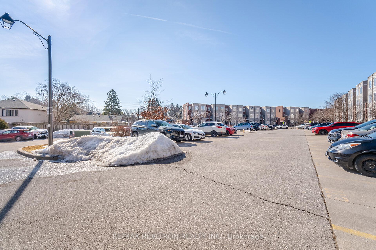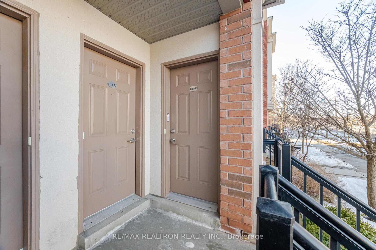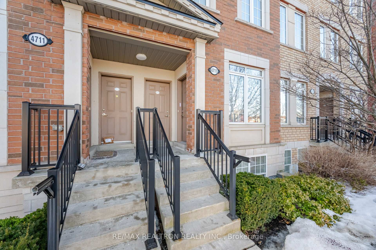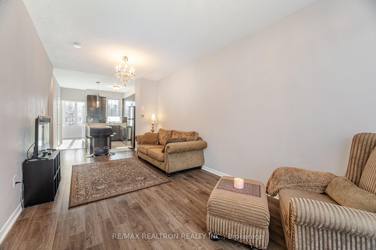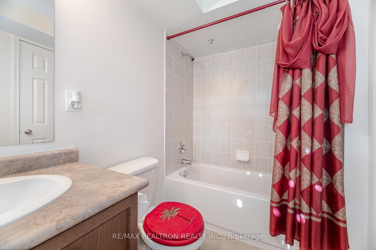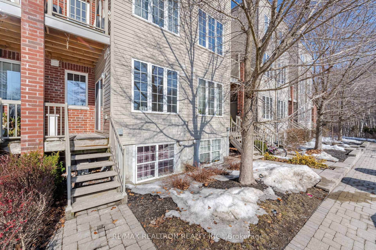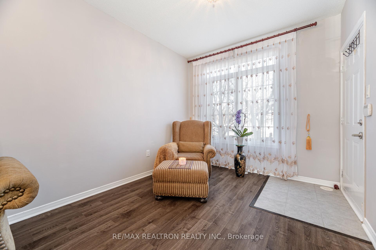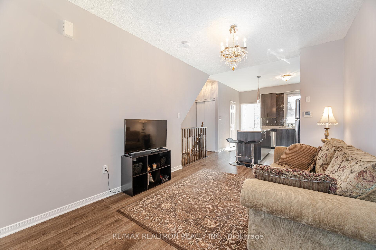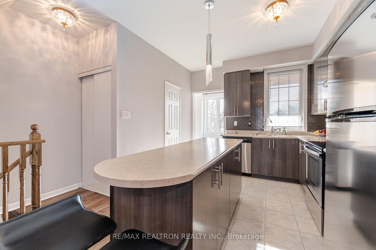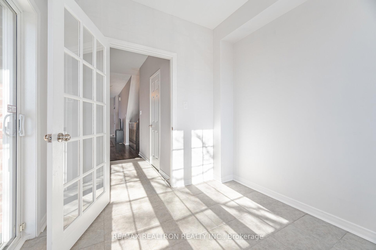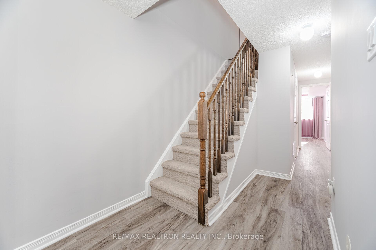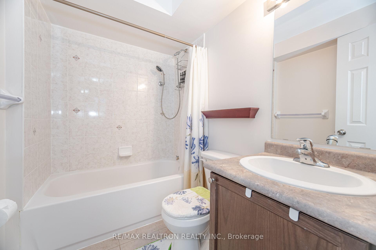$599,000
Available - For Sale
Listing ID: E12012928
4711 Kingston Rd , Unit 11, Toronto, M1E 2R1, Ontario
| Amazing Opportunity To Get Into The Market! Beautiful 1,100 Sq ft 2 Bedroom, 3 Bathroom, Two Level Stacked Townhome In West Hill. This Home Has Everything You Need! Parking, Steps To Colonel Danforth Trail, Rouge Valley, U of T Scarborough Campus, Centennial Collage, Toronto Zoo, Shops, Public Transit, Rouge Hill Go Station And 401. Perfect For A Young Couple Looking For Somewhere To Grow Or An Investor Looking To Get Into Rental Income. Enjoy All Of The Nature West Hill Has To Offer Without Leaving The City! |
| Price | $599,000 |
| Taxes: | $2017.11 |
| Maintenance Fee: | 423.74 |
| Address: | 4711 Kingston Rd , Unit 11, Toronto, M1E 2R1, Ontario |
| Province/State: | Ontario |
| Condo Corporation No | TSCC |
| Level | 1 |
| Unit No | 11 |
| Directions/Cross Streets: | Kingston Rd & Beechgrove Dr |
| Rooms: | 7 |
| Bedrooms: | 2 |
| Bedrooms +: | 1 |
| Kitchens: | 1 |
| Family Room: | N |
| Basement: | Finished |
| Level/Floor | Room | Length(ft) | Width(ft) | Descriptions | |
| Room 1 | Main | Living | 20.11 | 10 | Combined W/Dining, Open Concept, Laminate |
| Room 2 | Main | Dining | 20.11 | 10 | Combined W/Living, Laminate |
| Room 3 | Main | Kitchen | 11.91 | 6.99 | Ceramic Floor, Centre Island, Backsplash |
| Room 4 | Main | Breakfast | 8.1 | 8.53 | Ceramic Floor, W/O To Patio |
| Room 5 | Lower | Prim Bdrm | 11.61 | 9.51 | 4 Pc Ensuite, Closet, Window |
| Room 6 | Lower | 2nd Br | 11.81 | 8 | 4 Pc Ensuite, Closet, Window |
| Room 7 | Lower | Furnace | Combined W/Laundry, B/I Shelves |
| Washroom Type | No. of Pieces | Level |
| Washroom Type 1 | 2 | Main |
| Washroom Type 2 | 4 | Lower |
| Approximatly Age: | 11-15 |
| Property Type: | Condo Townhouse |
| Style: | Stacked Townhse |
| Exterior: | Brick |
| Garage Type: | None |
| Garage(/Parking)Space: | 0.00 |
| Drive Parking Spaces: | 1 |
| Park #1 | |
| Parking Spot: | 119 |
| Parking Type: | Owned |
| Exposure: | W |
| Balcony: | Encl |
| Locker: | None |
| Pet Permited: | Restrict |
| Approximatly Age: | 11-15 |
| Approximatly Square Footage: | 1000-1199 |
| Maintenance: | 423.74 |
| Water Included: | Y |
| Common Elements Included: | Y |
| Parking Included: | Y |
| Building Insurance Included: | Y |
| Fireplace/Stove: | N |
| Heat Source: | Gas |
| Heat Type: | Forced Air |
| Central Air Conditioning: | Central Air |
| Central Vac: | N |
| Ensuite Laundry: | Y |
$
%
Years
This calculator is for demonstration purposes only. Always consult a professional
financial advisor before making personal financial decisions.
| Although the information displayed is believed to be accurate, no warranties or representations are made of any kind. |
| RE/MAX REALTRON REALTY INC. |
|
|

Marjan Heidarizadeh
Sales Representative
Dir:
416-400-5987
Bus:
905-456-1000
| Virtual Tour | Book Showing | Email a Friend |
Jump To:
At a Glance:
| Type: | Condo - Condo Townhouse |
| Area: | Toronto |
| Municipality: | Toronto |
| Neighbourhood: | West Hill |
| Style: | Stacked Townhse |
| Approximate Age: | 11-15 |
| Tax: | $2,017.11 |
| Maintenance Fee: | $423.74 |
| Beds: | 2+1 |
| Baths: | 3 |
| Fireplace: | N |
Locatin Map:
Payment Calculator:


