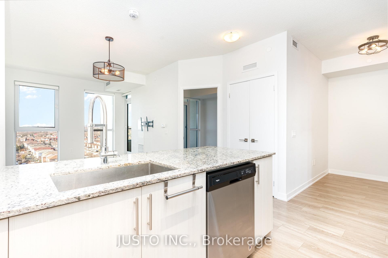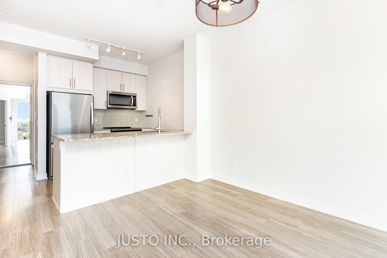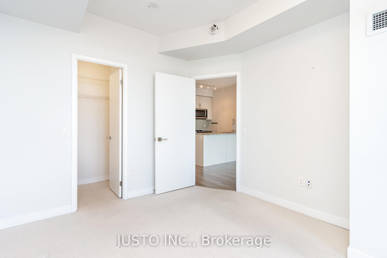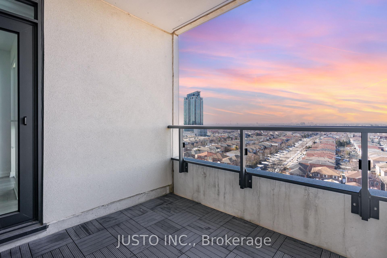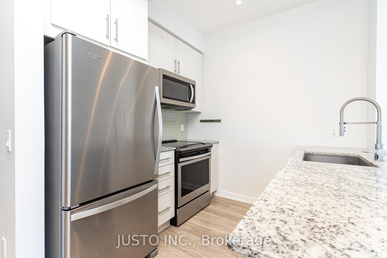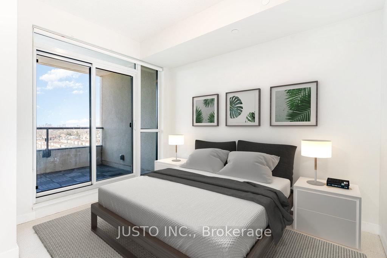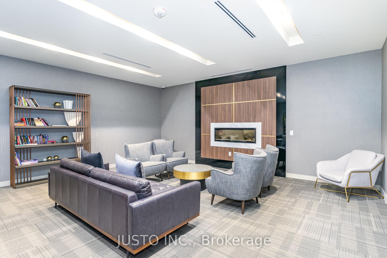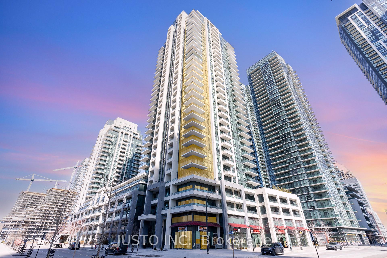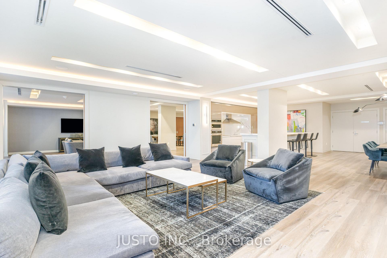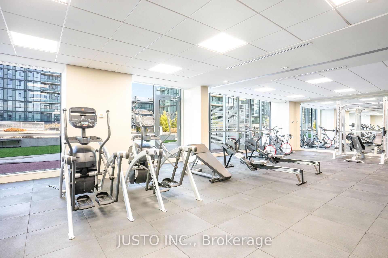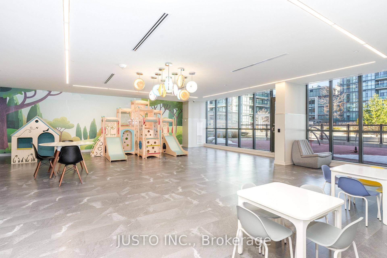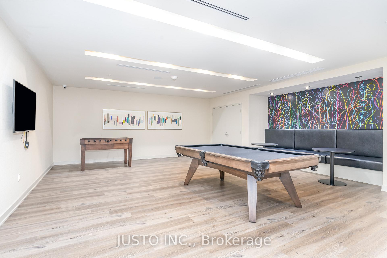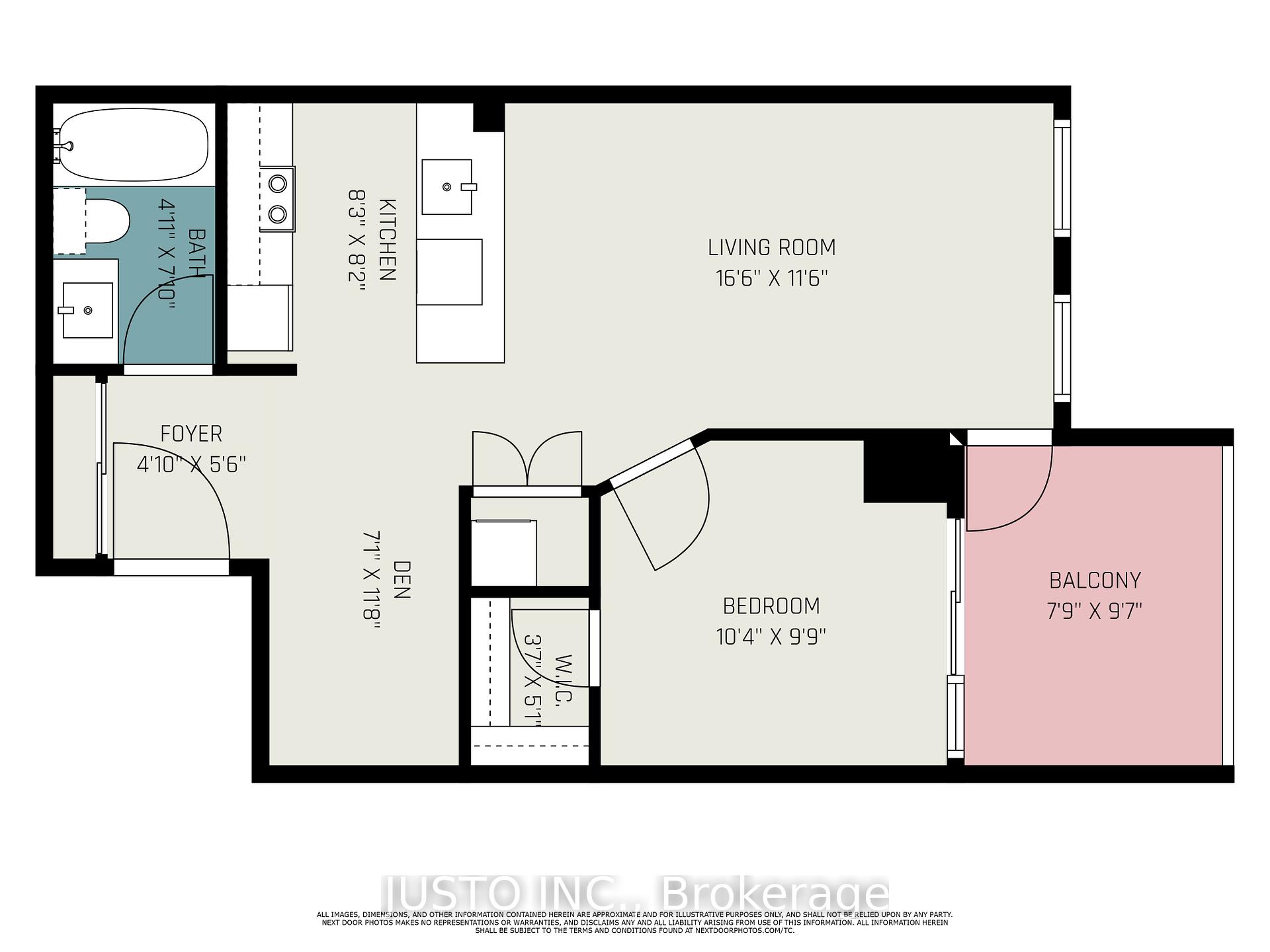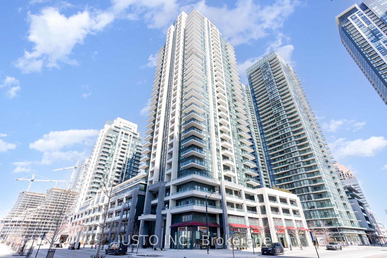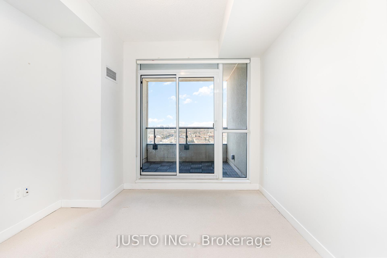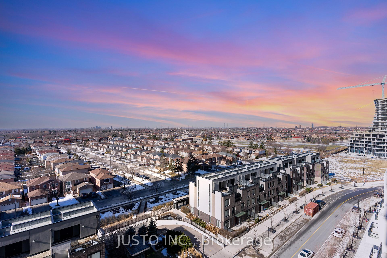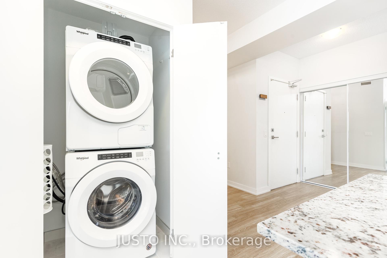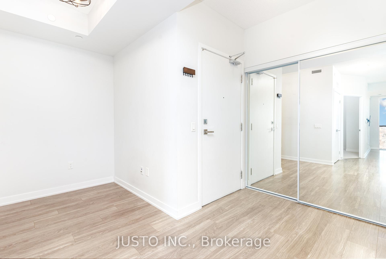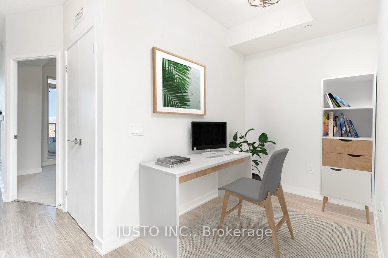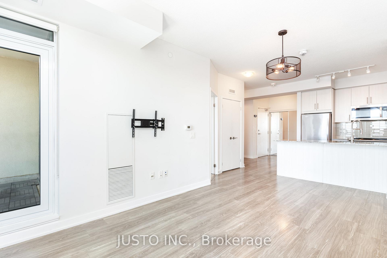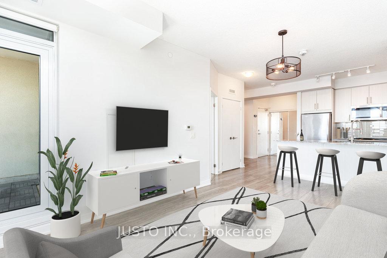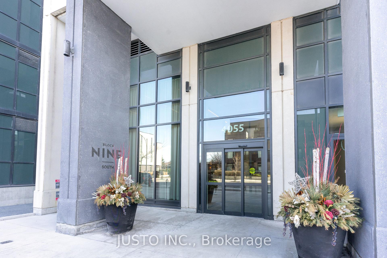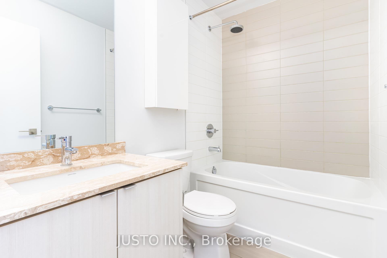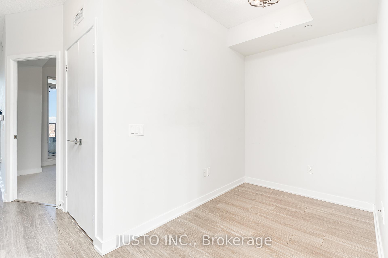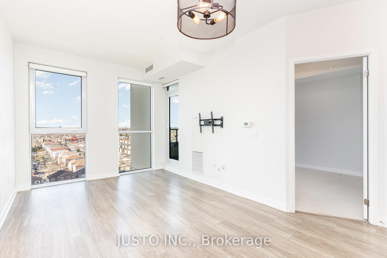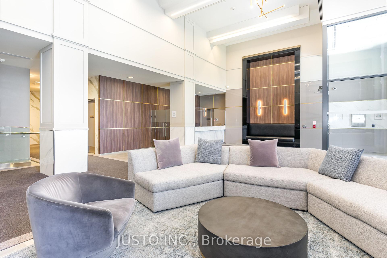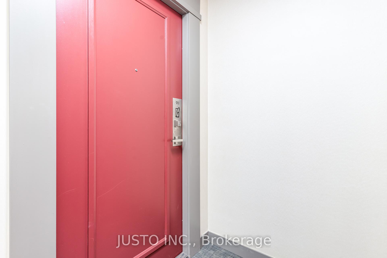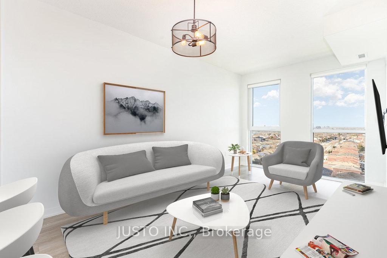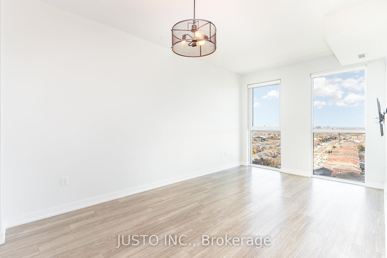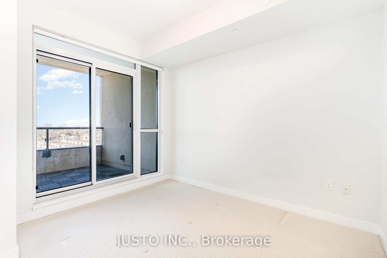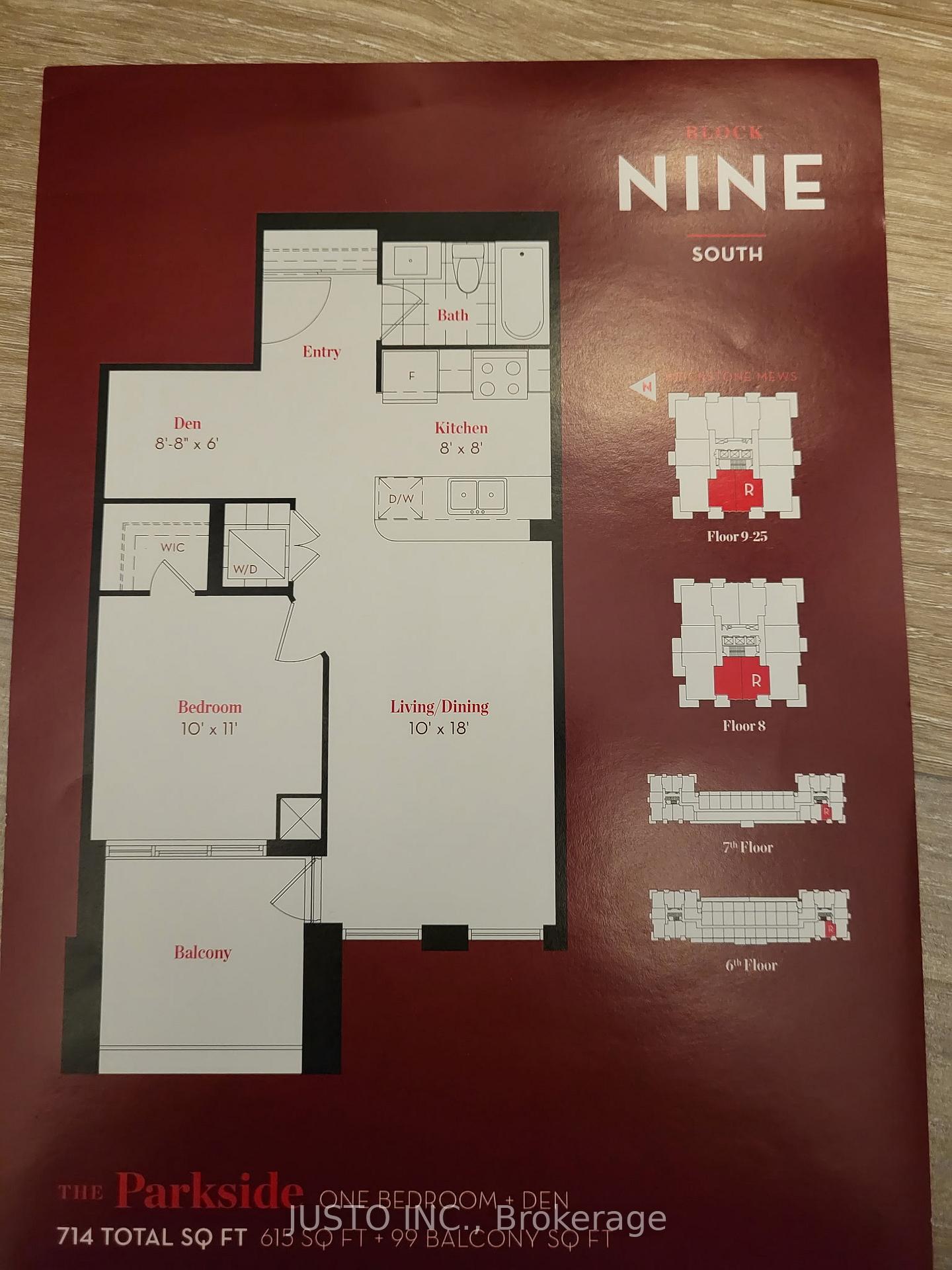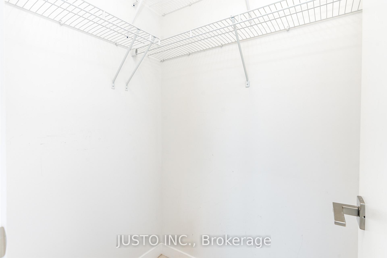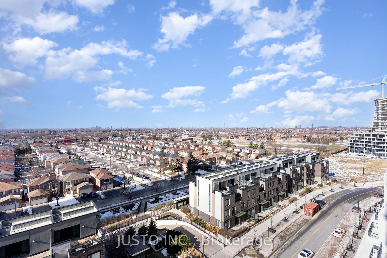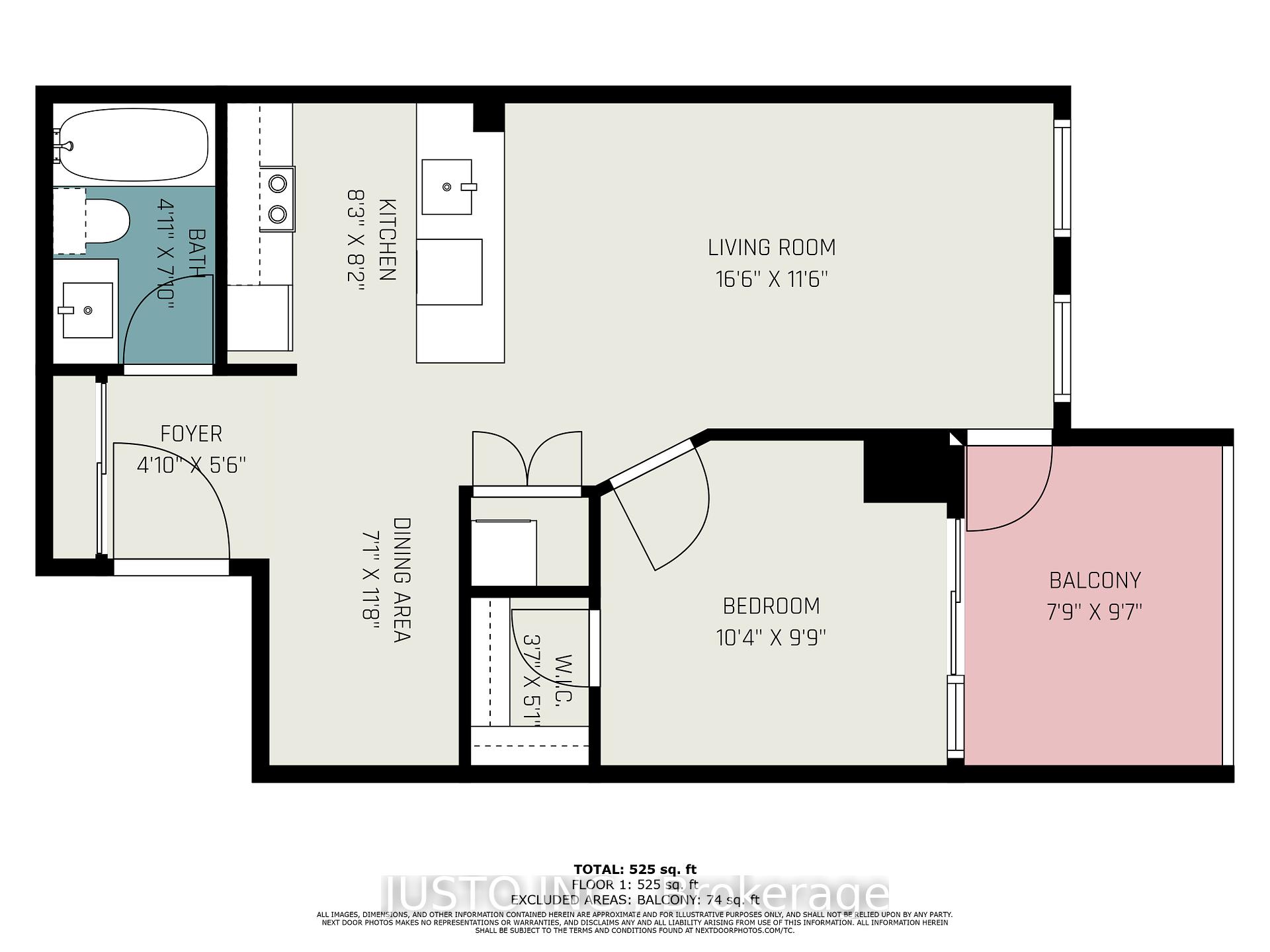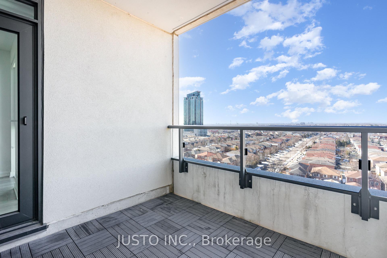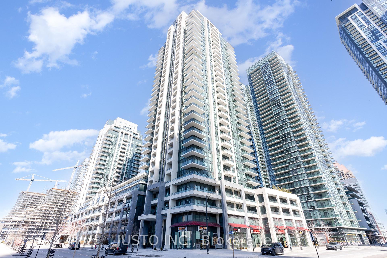$539,000
Available - For Sale
Listing ID: W12013561
4055 Parkside Village Dr , Unit 911, Mississauga, L5B 0K8, Ontario
| Bright & Spacious Condo W/Spectacular Unobstructed South-West Views In The Heart Of Mississauga & Fabulous Square One Shopping District. Beautiful 1+1 Den Unit With A Parking, A Locker And An Oversized Private Balcony. Total 714 Sqft (615+99 Balcony). The Sleek Kitchen Boasts Stainless Steel Whirlpool Appliances And A Granite Countertop, While The Sunlit Bedroom Offers A Generous Walk-in Closet And A Balcony Retreat. The Versatile Den Presents An Ideal Space For A Second Bedroom Or A Productive Office. Indulge In The Ultimate Convenience Of Balcony Access From Both the Bedroom And Living Room Providing A Seamless Connection To The Outdoors. High Ceilings, Inviting Open Concept Living/Dining Area. Well Kept Clean Unit-Was Original Owner Occupied/Never Rented. Check out Virtual Tour!!!!! |
| Price | $539,000 |
| Taxes: | $2432.89 |
| Assessment Year: | 2024 |
| Maintenance Fee: | 470.05 |
| Address: | 4055 Parkside Village Dr , Unit 911, Mississauga, L5B 0K8, Ontario |
| Province/State: | Ontario |
| Condo Corporation No | PSCC |
| Level | 9 |
| Unit No | 11 |
| Locker No | #22 |
| Directions/Cross Streets: | Confederation Pkwy & Burnhamthorpe Rd W |
| Rooms: | 5 |
| Bedrooms: | 1 |
| Bedrooms +: | 1 |
| Kitchens: | 1 |
| Family Room: | N |
| Basement: | None |
| Level/Floor | Room | Length(ft) | Width(ft) | Descriptions | |
| Room 1 | Flat | Living | 16.47 | 9.91 | Laminate, Combined W/Dining, W/O To Balcony |
| Room 2 | Flat | Dining | 16.47 | 9.91 | Laminate, Combined W/Living, Open Concept |
| Room 3 | Flat | Kitchen | 8 | 8 | Laminate, Granite Counter, Stainless Steel Appl |
| Room 4 | Flat | Prim Bdrm | 10.69 | 10.04 | Broadloom, W/I Closet, W/O To Balcony |
| Room 5 | Flat | Den | 6.86 | 5.97 | Laminate |
| Washroom Type | No. of Pieces | Level |
| Washroom Type 1 | 4 | Flat |
| Property Type: | Condo Apt |
| Style: | Apartment |
| Exterior: | Concrete |
| Garage Type: | Underground |
| Garage(/Parking)Space: | 1.00 |
| Drive Parking Spaces: | 0 |
| Park #1 | |
| Parking Spot: | 104 |
| Parking Type: | Owned |
| Legal Description: | B (P2) |
| Exposure: | Sw |
| Balcony: | Open |
| Locker: | Owned |
| Pet Permited: | Restrict |
| Approximatly Square Footage: | 600-699 |
| Building Amenities: | Bbqs Allowed, Concierge, Exercise Room, Games Room, Guest Suites, Party/Meeting Room |
| Property Features: | Library, Park, Public Transit |
| Maintenance: | 470.05 |
| CAC Included: | Y |
| Common Elements Included: | Y |
| Parking Included: | Y |
| Building Insurance Included: | Y |
| Fireplace/Stove: | N |
| Heat Source: | Gas |
| Heat Type: | Forced Air |
| Central Air Conditioning: | Central Air |
| Central Vac: | N |
| Ensuite Laundry: | Y |
$
%
Years
This calculator is for demonstration purposes only. Always consult a professional
financial advisor before making personal financial decisions.
| Although the information displayed is believed to be accurate, no warranties or representations are made of any kind. |
| JUSTO INC. |
|
|

Marjan Heidarizadeh
Sales Representative
Dir:
416-400-5987
Bus:
905-456-1000
| Virtual Tour | Book Showing | Email a Friend |
Jump To:
At a Glance:
| Type: | Condo - Condo Apt |
| Area: | Peel |
| Municipality: | Mississauga |
| Neighbourhood: | Creditview |
| Style: | Apartment |
| Tax: | $2,432.89 |
| Maintenance Fee: | $470.05 |
| Beds: | 1+1 |
| Baths: | 1 |
| Garage: | 1 |
| Fireplace: | N |
Locatin Map:
Payment Calculator:

