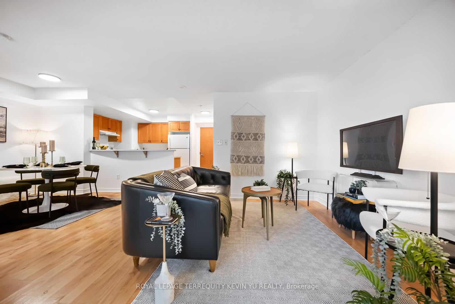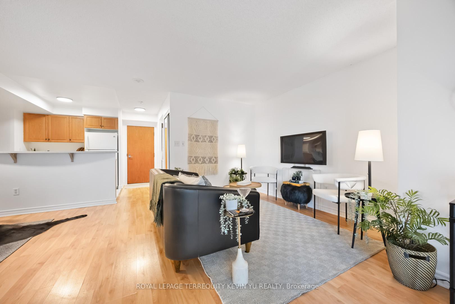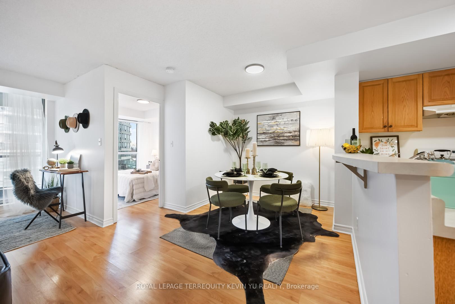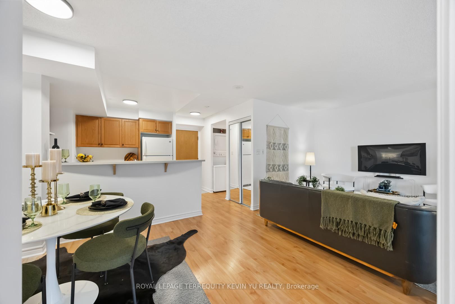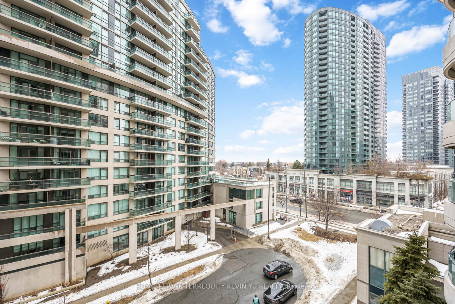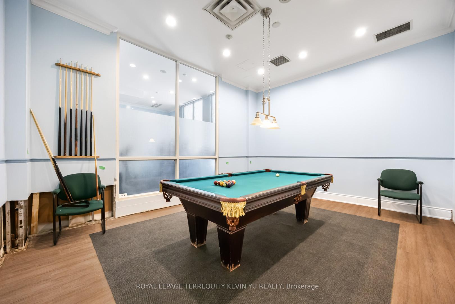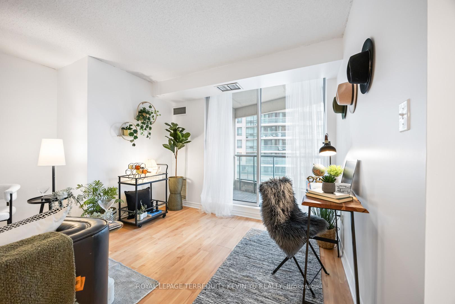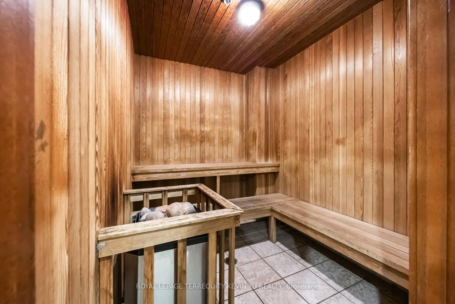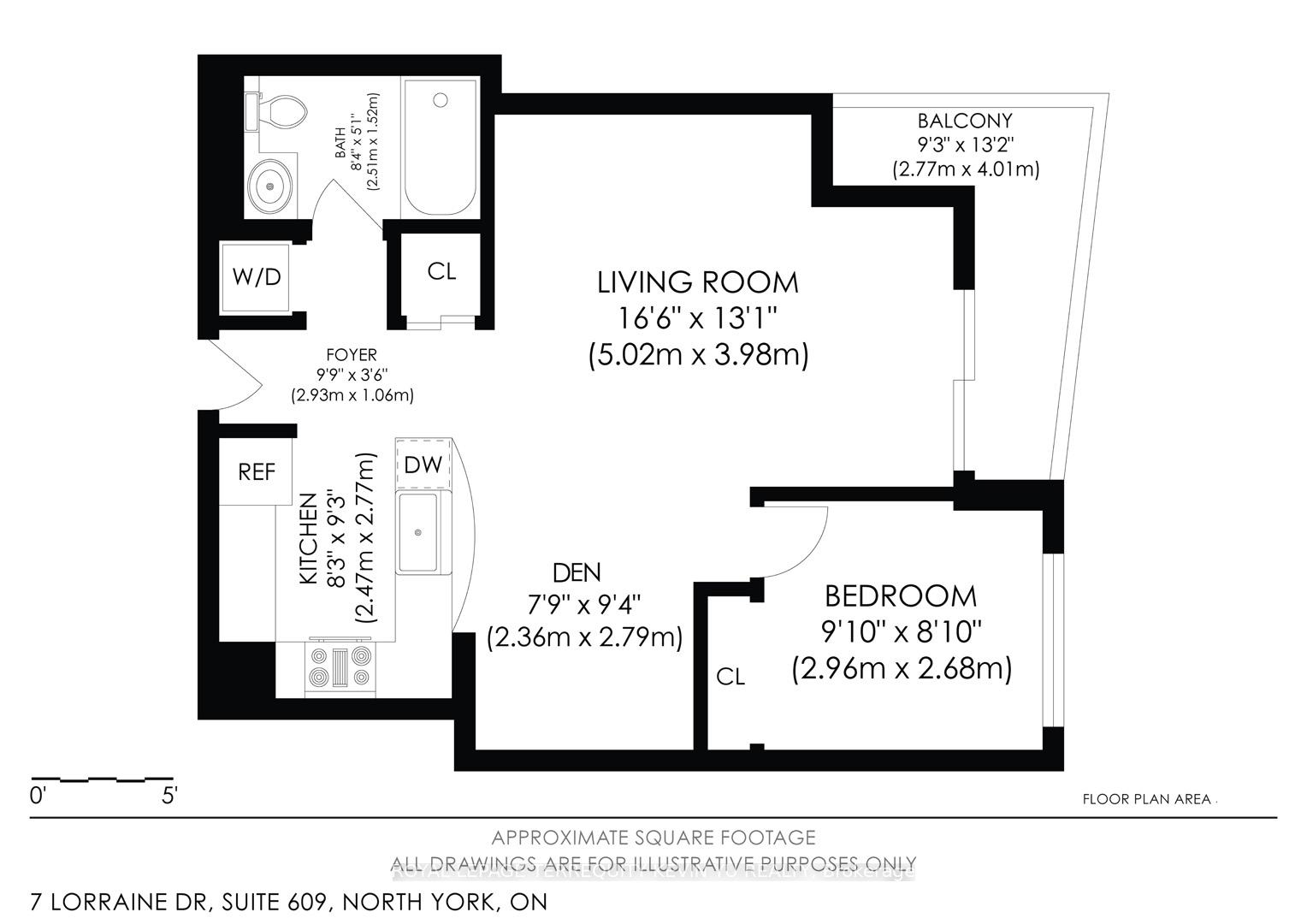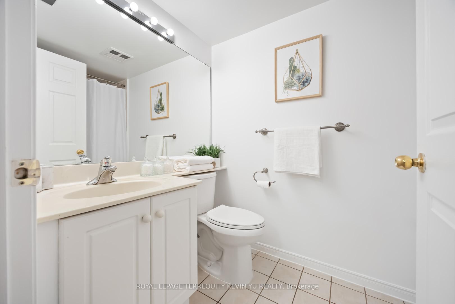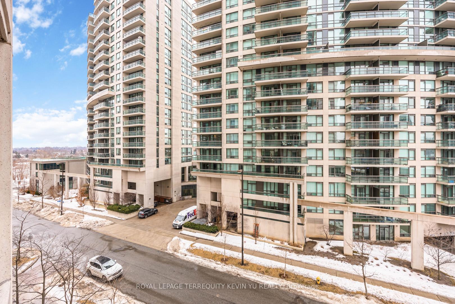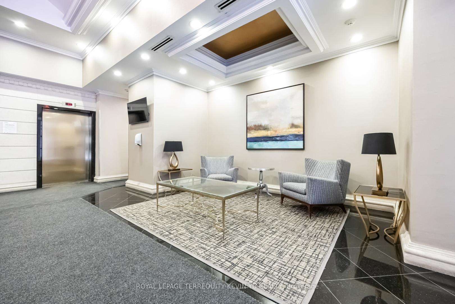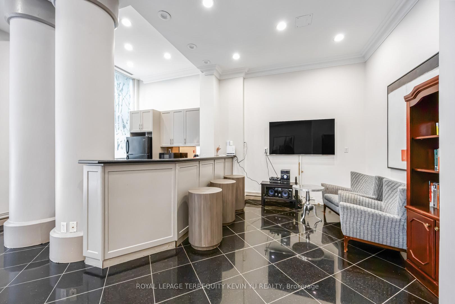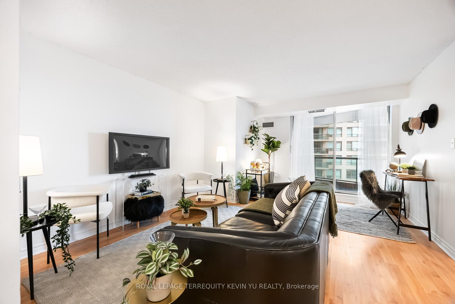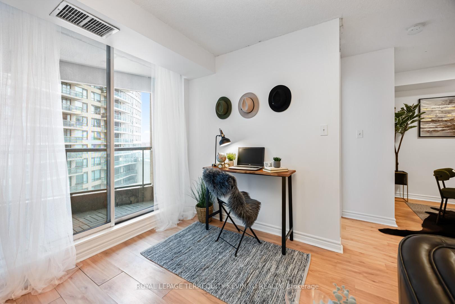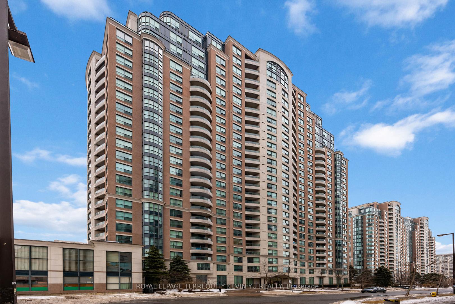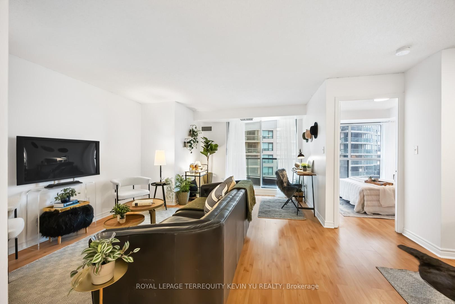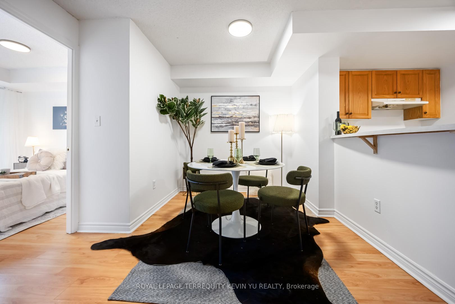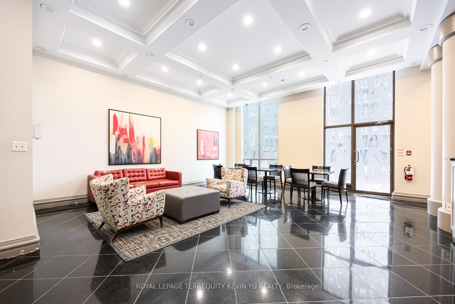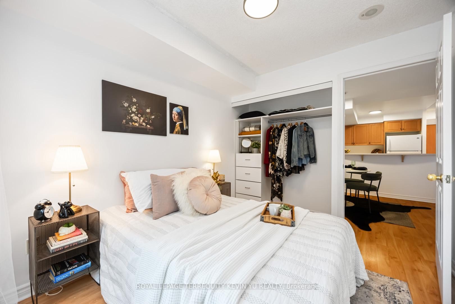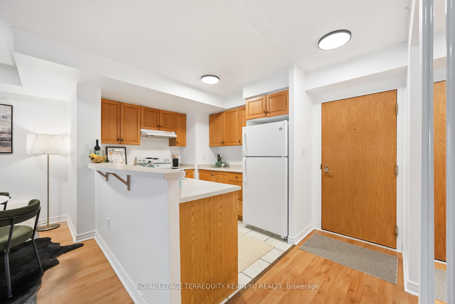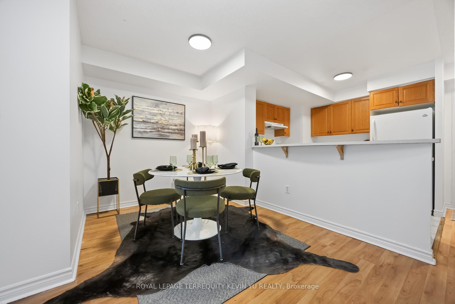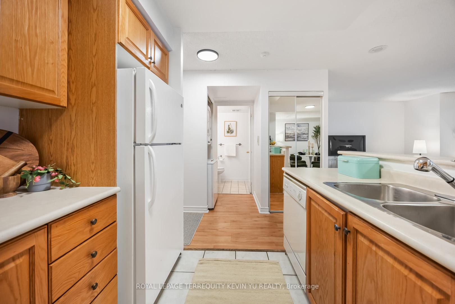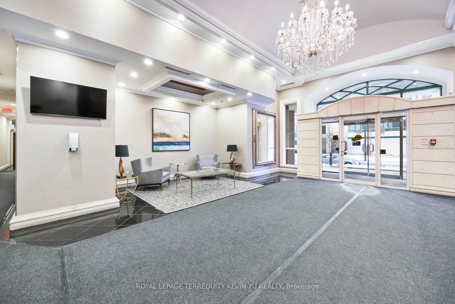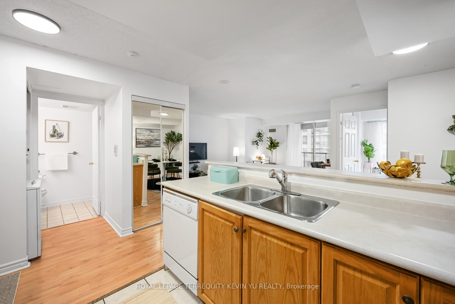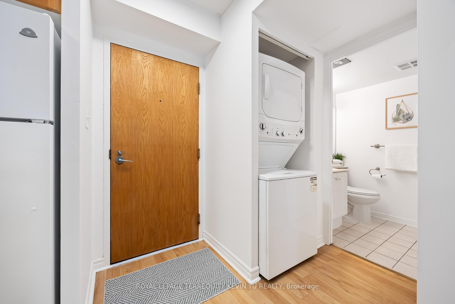$550,000
Available - For Sale
Listing ID: C12015119
7 Lorraine Dr , Unit 609, Toronto, M2N 7H2, Ontario
| This spacious 1-bedroom plus den, 1-bathroom condo in North York is perfect for singles, couples, or young families. The open-concept layout is ideal for both relaxation and entertaining, with a balcony offering stunning sunset views. Enjoy the convenience of being just steps from the subway and YRT, making commuting effortless. Families will appreciate nearby top-rated schools, while the vibrant neighbourhood offers a mix of exciting nightlife, diverse dining, and plenty of parks for outdoor activities. With resort-style amenities like a fully-equipped gym, pool, hot tub and sauna, as well as parking and a storage locker, this condo has everything you need. Make this functional space your new home today! |
| Price | $550,000 |
| Taxes: | $2217.40 |
| Maintenance Fee: | 543.11 |
| Address: | 7 Lorraine Dr , Unit 609, Toronto, M2N 7H2, Ontario |
| Province/State: | Ontario |
| Condo Corporation No | TSCC |
| Level | 5 |
| Unit No | 8 |
| Locker No | 8 |
| Directions/Cross Streets: | Yonge/Finch |
| Rooms: | 4 |
| Rooms +: | 1 |
| Bedrooms: | 1 |
| Bedrooms +: | 1 |
| Kitchens: | 1 |
| Family Room: | N |
| Basement: | None |
| Level/Floor | Room | Length(ft) | Width(ft) | Descriptions | |
| Room 1 | Main | Living | 22.14 | 16.27 | Laminate, Combined W/Living, W/O To Balcony |
| Room 2 | Main | Dining | 22.14 | 16.27 | Laminate, Combined W/Dining, Open Concept |
| Room 3 | Main | Kitchen | 9.61 | 8.66 | Tile Floor, O/Looks Living, Open Concept |
| Room 4 | Main | Prim Bdrm | 31.75 | 9.64 | Laminate, Closet, Window |
| Room 5 | Main | Den | 9.15 | 7.74 | Laminate, Open Concept |
| Washroom Type | No. of Pieces | Level |
| Washroom Type 1 | 4 | Main |
| Property Type: | Condo Apt |
| Style: | Apartment |
| Exterior: | Concrete |
| Garage Type: | Underground |
| Garage(/Parking)Space: | 1.00 |
| Drive Parking Spaces: | 1 |
| Park #1 | |
| Parking Spot: | 304 |
| Parking Type: | Owned |
| Exposure: | W |
| Balcony: | Open |
| Locker: | Owned |
| Pet Permited: | Restrict |
| Approximatly Square Footage: | 600-699 |
| Building Amenities: | Bike Storage, Concierge, Gym, Indoor Pool, Sauna, Visitor Parking |
| Property Features: | Library, Park, Place Of Worship, Public Transit, Rec Centre, School |
| Maintenance: | 543.11 |
| CAC Included: | Y |
| Water Included: | Y |
| Common Elements Included: | Y |
| Heat Included: | Y |
| Building Insurance Included: | Y |
| Fireplace/Stove: | N |
| Heat Source: | Gas |
| Heat Type: | Forced Air |
| Central Air Conditioning: | Central Air |
| Central Vac: | N |
| Ensuite Laundry: | Y |
$
%
Years
This calculator is for demonstration purposes only. Always consult a professional
financial advisor before making personal financial decisions.
| Although the information displayed is believed to be accurate, no warranties or representations are made of any kind. |
| ROYAL LEPAGE TERREQUITY KEVIN YU REALTY |
|
|

Marjan Heidarizadeh
Sales Representative
Dir:
416-400-5987
Bus:
905-456-1000
| Virtual Tour | Book Showing | Email a Friend |
Jump To:
At a Glance:
| Type: | Condo - Condo Apt |
| Area: | Toronto |
| Municipality: | Toronto |
| Neighbourhood: | Willowdale West |
| Style: | Apartment |
| Tax: | $2,217.4 |
| Maintenance Fee: | $543.11 |
| Beds: | 1+1 |
| Baths: | 1 |
| Garage: | 1 |
| Fireplace: | N |
Locatin Map:
Payment Calculator:

