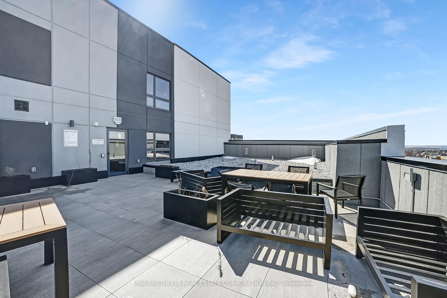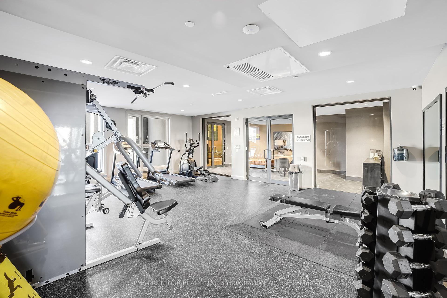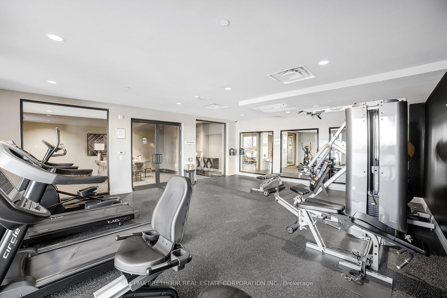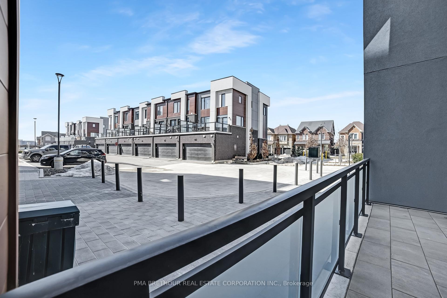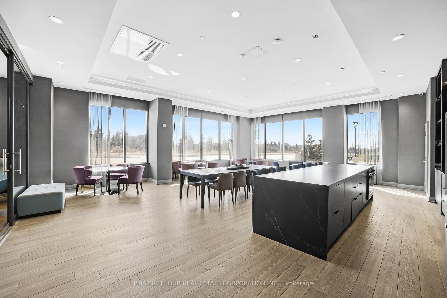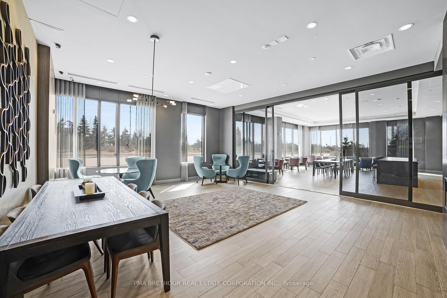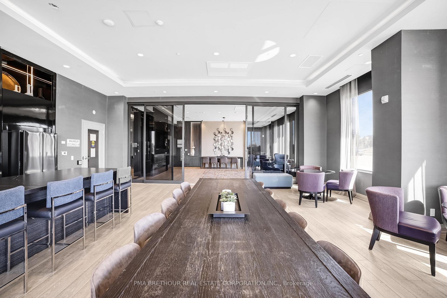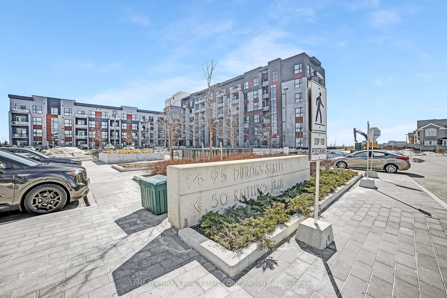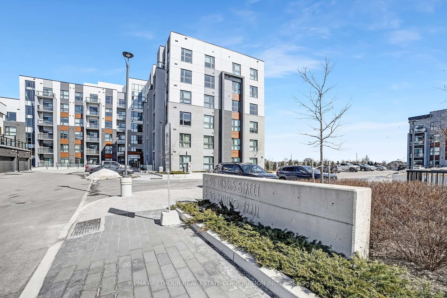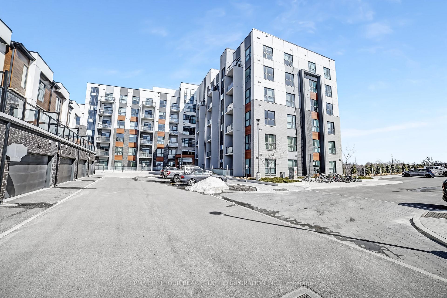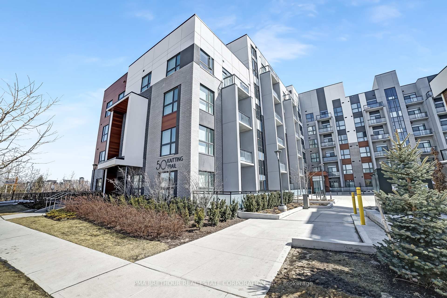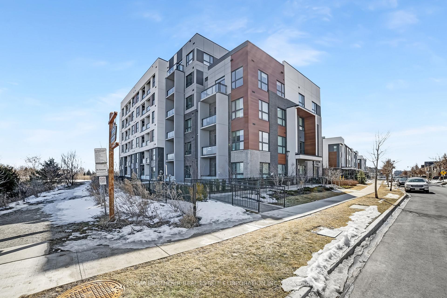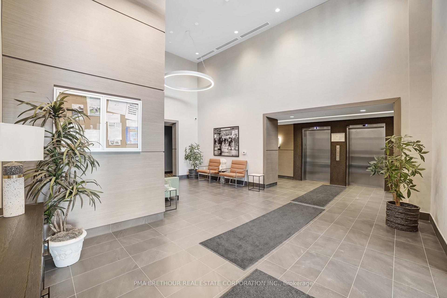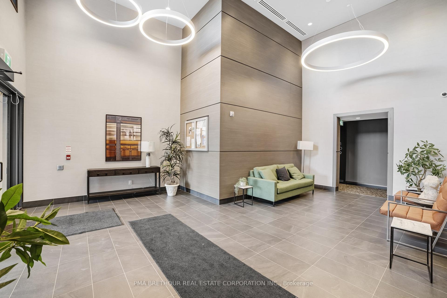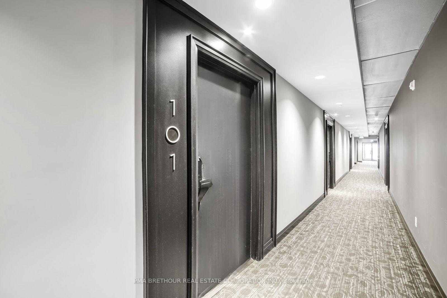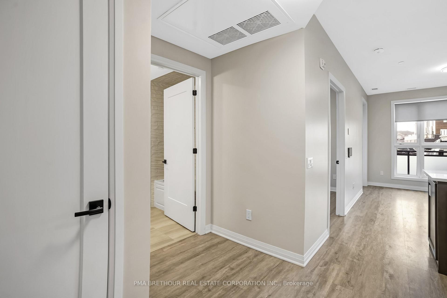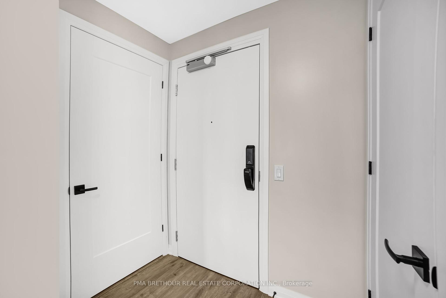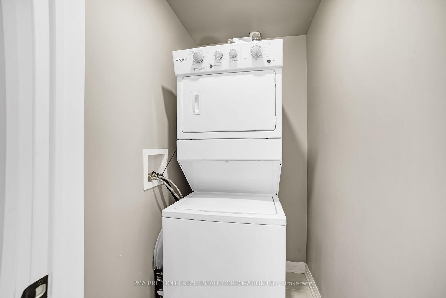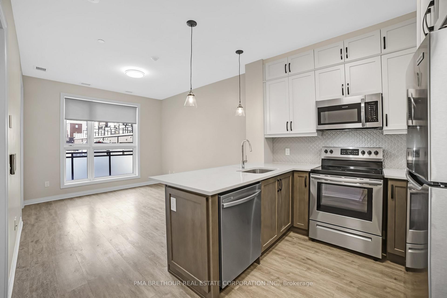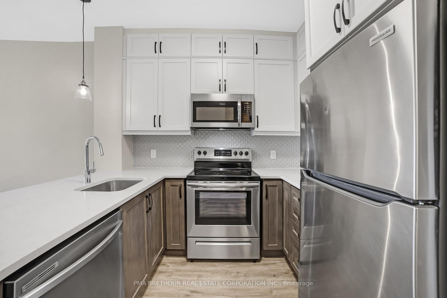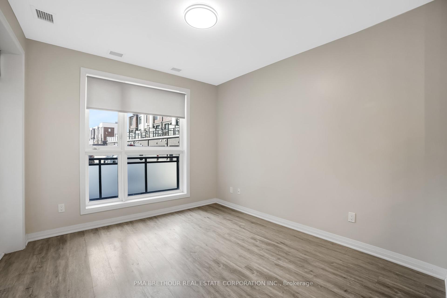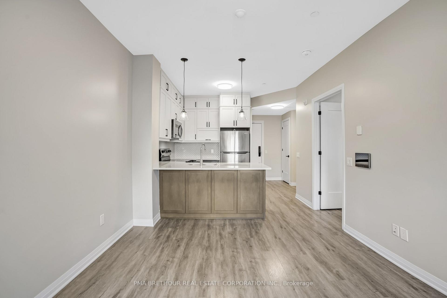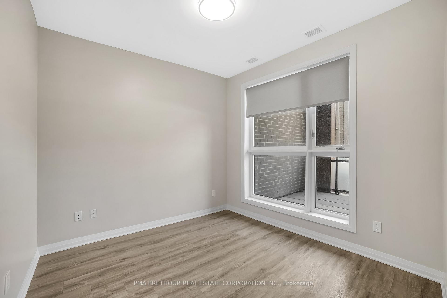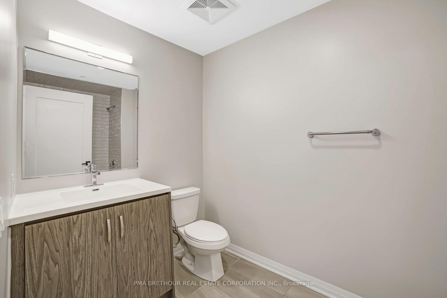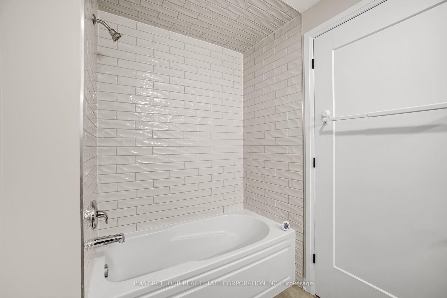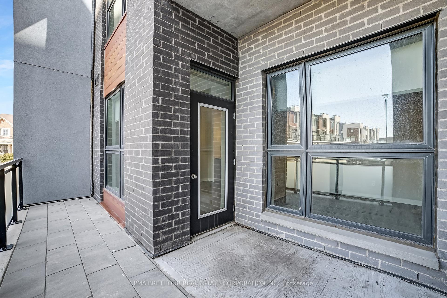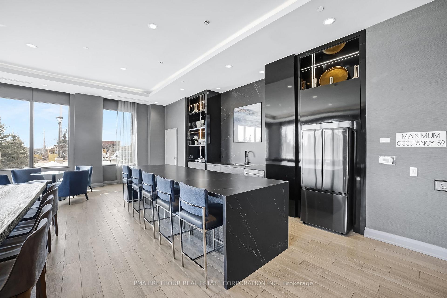$574,900
Available - For Sale
Listing ID: W12015407
50 Kaitting Tr , Unit 101, Oakville, L6M 5N3, Ontario
| Welcome To This Newly Renovated 1 Bedroom & 1 Bath Condo Built By Mattamy Homes. Features Include Open Concept Unit, Freshly Painted, 9' Ceilings, Upgraded Kitchen, In-Suite Laundry, New Light Fixtures, Carpet Free, Large Windows, West View With Lots Of Bright Light, A Large Balcony & Wheelchair Accessibility. Unit Comes With 1 Underground Parking Spot & 1 Storage Locker. Building Amenities Include Secure Entrances, Elevators, Party Rooms, Exercise Room & A Rooftop Terrace With Gorgeous Views. Conveniently Located Near Highways, Shopping, Hospital, Transportation, Schools & Parks. Perfect For First-Time Buyers, Down-Sizers & Investors. This Unit Is A Must-See! |
| Price | $574,900 |
| Taxes: | $2331.75 |
| Maintenance Fee: | 370.92 |
| Address: | 50 Kaitting Tr , Unit 101, Oakville, L6M 5N3, Ontario |
| Province/State: | Ontario |
| Condo Corporation No | HSCC |
| Level | 1 |
| Unit No | 101 |
| Directions/Cross Streets: | Sixth Line & Dundas Street West |
| Rooms: | 4 |
| Bedrooms: | 1 |
| Bedrooms +: | |
| Kitchens: | 1 |
| Family Room: | N |
| Basement: | None |
| Level/Floor | Room | Length(ft) | Width(ft) | Descriptions | |
| Room 1 | Main | Kitchen | 8.2 | 7.41 | Stainless Steel Appl, Quartz Counter, Breakfast Bar |
| Room 2 | Main | Great Rm | 13.09 | 10.89 | Combined W/Dining, Combined W/Living, Vinyl Floor |
| Room 3 | Main | Br | 10.2 | 10 | Vinyl Floor, Large Window, West View |
| Washroom Type | No. of Pieces | Level |
| Washroom Type 1 | 4 | Main |
| Approximatly Age: | 0-5 |
| Property Type: | Condo Apt |
| Style: | Apartment |
| Exterior: | Brick, Stucco/Plaster |
| Garage Type: | Underground |
| Garage(/Parking)Space: | 1.00 |
| Drive Parking Spaces: | 0 |
| Park #1 | |
| Parking Type: | Owned |
| Exposure: | W |
| Balcony: | Open |
| Locker: | Owned |
| Pet Permited: | Restrict |
| Approximatly Age: | 0-5 |
| Approximatly Square Footage: | 500-599 |
| Maintenance: | 370.92 |
| Common Elements Included: | Y |
| Parking Included: | Y |
| Building Insurance Included: | Y |
| Fireplace/Stove: | N |
| Heat Source: | Gas |
| Heat Type: | Forced Air |
| Central Air Conditioning: | Central Air |
| Central Vac: | N |
| Ensuite Laundry: | Y |
| Elevator Lift: | Y |
$
%
Years
This calculator is for demonstration purposes only. Always consult a professional
financial advisor before making personal financial decisions.
| Although the information displayed is believed to be accurate, no warranties or representations are made of any kind. |
| PMA BRETHOUR REAL ESTATE CORPORATION INC. |
|
|

Marjan Heidarizadeh
Sales Representative
Dir:
416-400-5987
Bus:
905-456-1000
| Book Showing | Email a Friend |
Jump To:
At a Glance:
| Type: | Condo - Condo Apt |
| Area: | Halton |
| Municipality: | Oakville |
| Neighbourhood: | 1008 - GO Glenorchy |
| Style: | Apartment |
| Approximate Age: | 0-5 |
| Tax: | $2,331.75 |
| Maintenance Fee: | $370.92 |
| Beds: | 1 |
| Baths: | 1 |
| Garage: | 1 |
| Fireplace: | N |
Locatin Map:
Payment Calculator:

