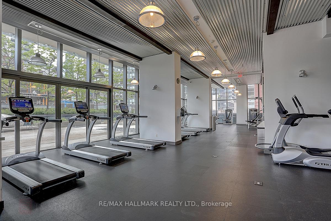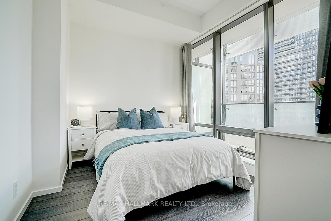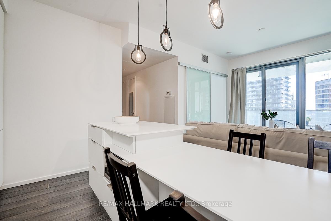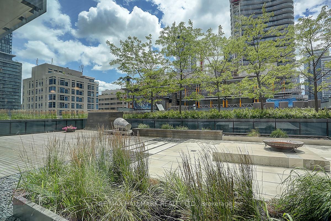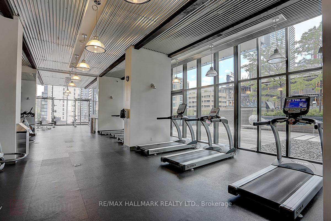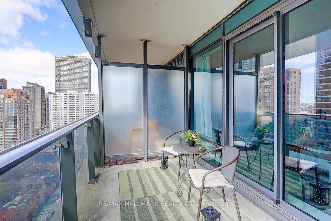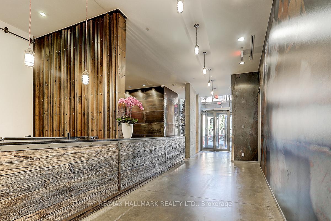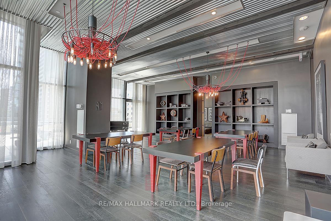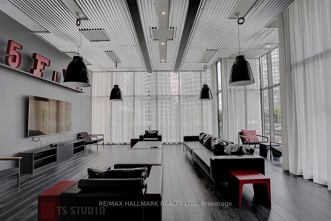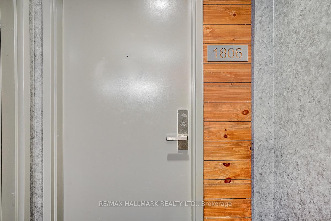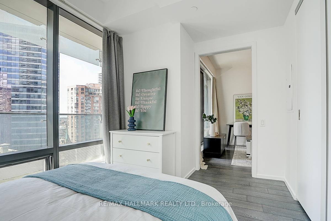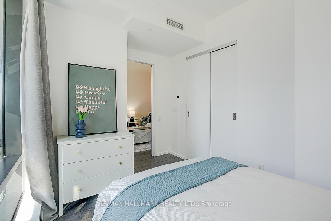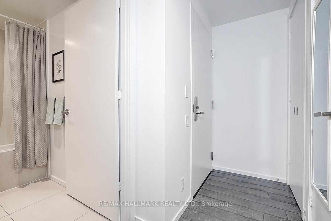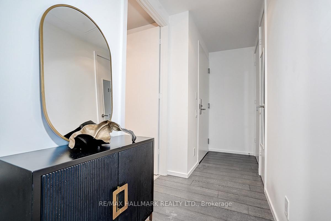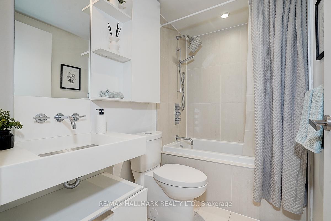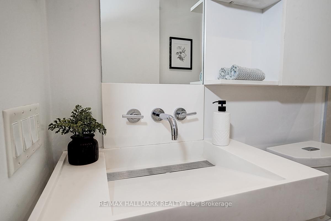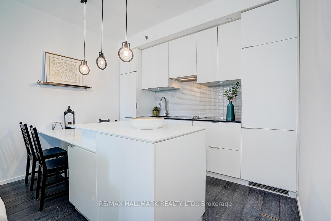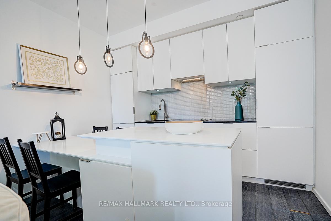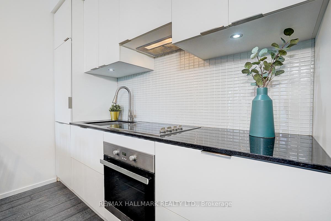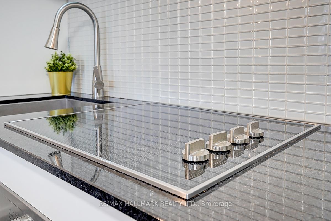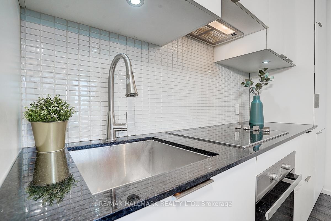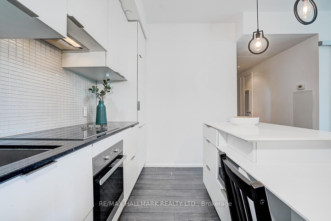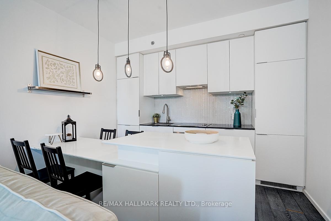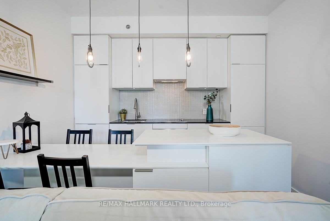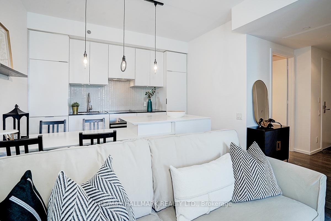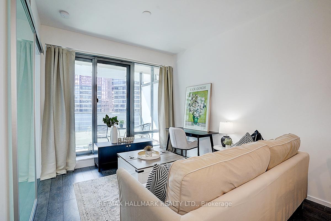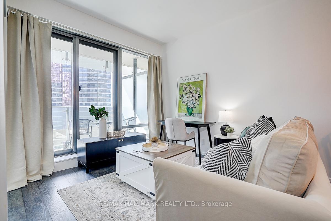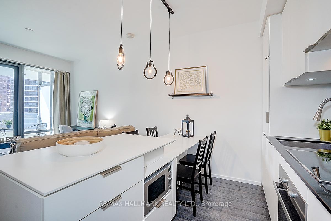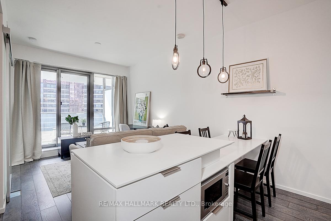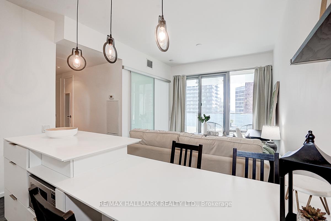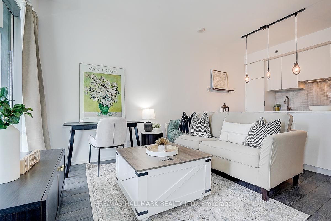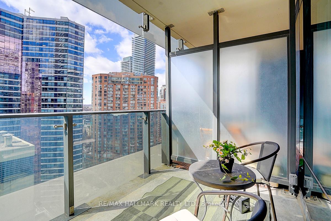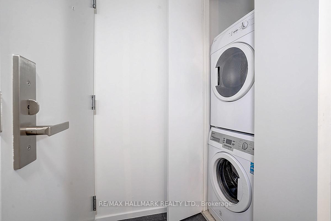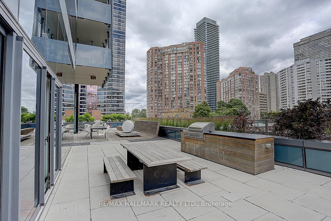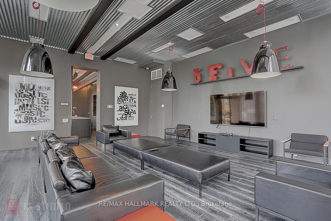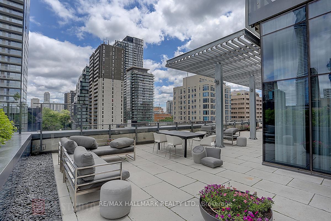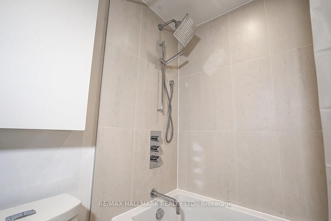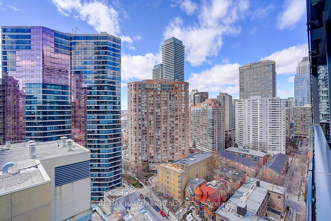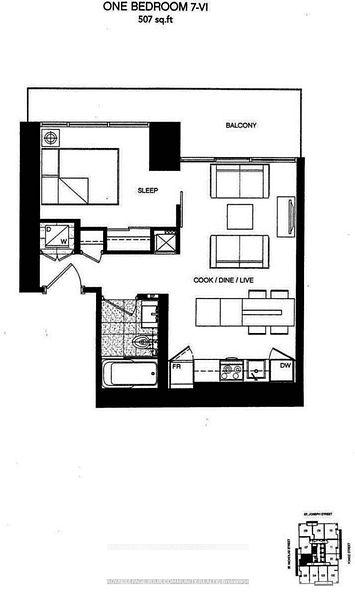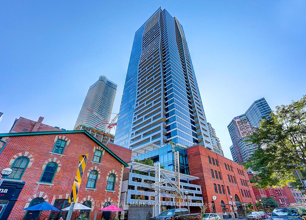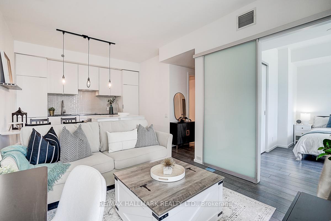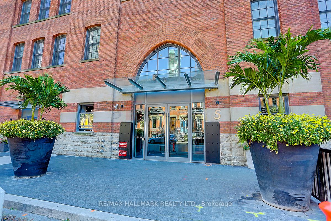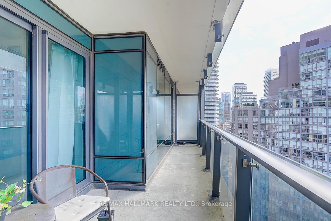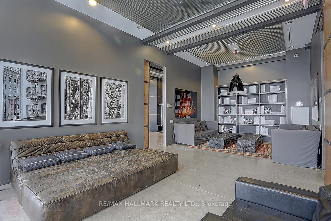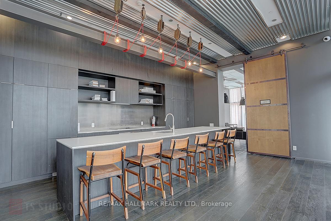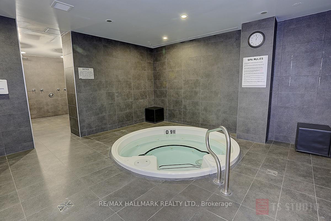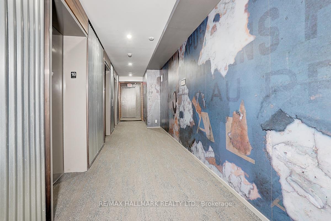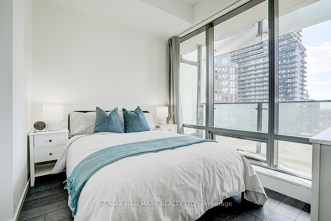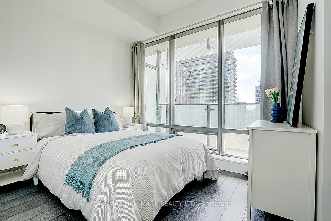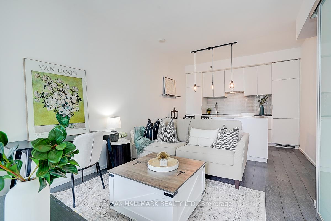$620,000
Available - For Sale
Listing ID: C12014458
5 St Joseph St , Unit 1806, Toronto, M4Y 0B6, Ontario
| Discover upscale living at 5 St. Joseph St., where modern design, top-tier amenities, and a prime location come together. Just steps from Yonge & Wellesley subway, U of T, major hospitals, Yorkville, the Financial District, restaurants, cafes, shops, and parks, this condo offers both luxury and convenience. Freshly painted, it features floor-to-ceiling windows, a spacious open-concept layout, and a large balcony with beautiful city views. Don't miss this incredible opportunity--schedule a viewing today! |
| Price | $620,000 |
| Taxes: | $2582.00 |
| Maintenance Fee: | 434.12 |
| Address: | 5 St Joseph St , Unit 1806, Toronto, M4Y 0B6, Ontario |
| Province/State: | Ontario |
| Condo Corporation No | TSCC |
| Level | 18 |
| Unit No | 06 |
| Directions/Cross Streets: | Yonge & Bloor/Wellesley |
| Rooms: | 4 |
| Bedrooms: | 1 |
| Bedrooms +: | |
| Kitchens: | 1 |
| Family Room: | N |
| Basement: | None |
| Level/Floor | Room | Length(ft) | Width(ft) | Descriptions | |
| Room 1 | Flat | Living | 19.65 | 11.09 | Open Concept, W/O To Balcony, Large Window |
| Room 2 | Flat | Kitchen | 19.65 | 11.09 | Modern Kitchen, B/I Appliances, Centre Island |
| Room 3 | Flat | Br | 11.91 | 8.99 | Large Window, Sliding Doors, B/I Closet |
| Washroom Type | No. of Pieces | Level |
| Washroom Type 1 | 4 | Flat |
| Property Type: | Condo Apt |
| Style: | Apartment |
| Exterior: | Brick Front, Concrete |
| Garage Type: | Underground |
| Garage(/Parking)Space: | 0.00 |
| Drive Parking Spaces: | 0 |
| Park #1 | |
| Parking Type: | None |
| Exposure: | W |
| Balcony: | Open |
| Locker: | None |
| Pet Permited: | Restrict |
| Approximatly Square Footage: | 500-599 |
| Maintenance: | 434.12 |
| Water Included: | Y |
| Common Elements Included: | Y |
| Heat Included: | Y |
| Building Insurance Included: | Y |
| Fireplace/Stove: | N |
| Heat Source: | Gas |
| Heat Type: | Forced Air |
| Central Air Conditioning: | Central Air |
| Central Vac: | N |
| Ensuite Laundry: | Y |
$
%
Years
This calculator is for demonstration purposes only. Always consult a professional
financial advisor before making personal financial decisions.
| Although the information displayed is believed to be accurate, no warranties or representations are made of any kind. |
| RE/MAX HALLMARK REALTY LTD. |
|
|

Marjan Heidarizadeh
Sales Representative
Dir:
416-400-5987
Bus:
905-456-1000
| Book Showing | Email a Friend |
Jump To:
At a Glance:
| Type: | Condo - Condo Apt |
| Area: | Toronto |
| Municipality: | Toronto |
| Neighbourhood: | Bay Street Corridor |
| Style: | Apartment |
| Tax: | $2,582 |
| Maintenance Fee: | $434.12 |
| Beds: | 1 |
| Baths: | 1 |
| Fireplace: | N |
Locatin Map:
Payment Calculator:

