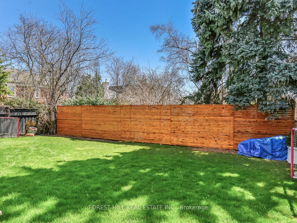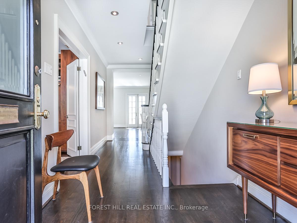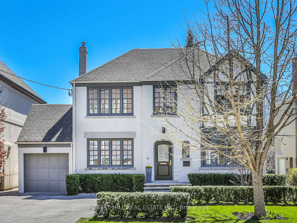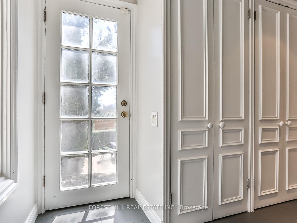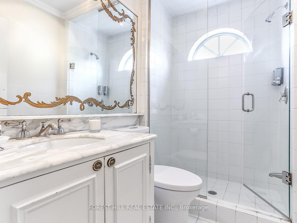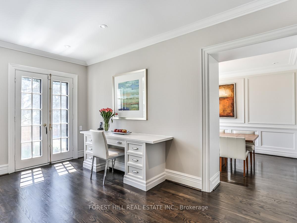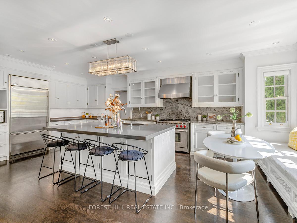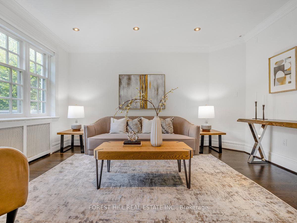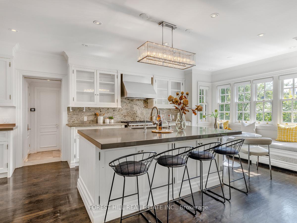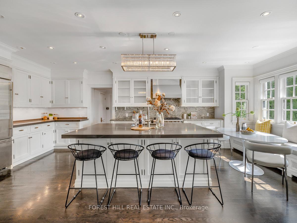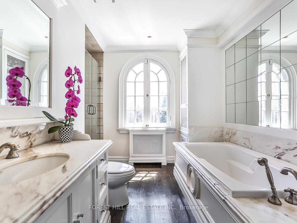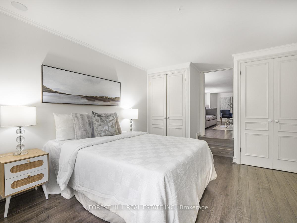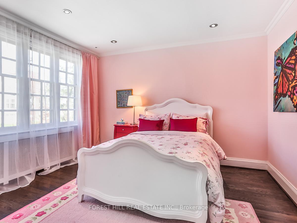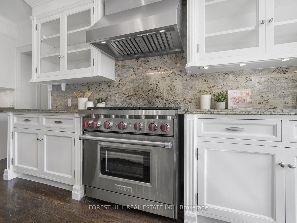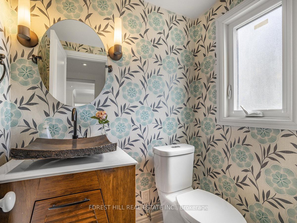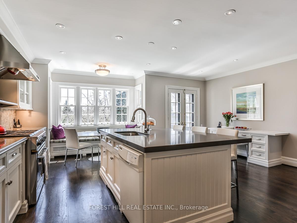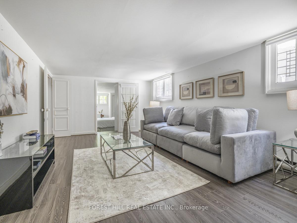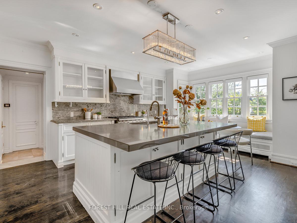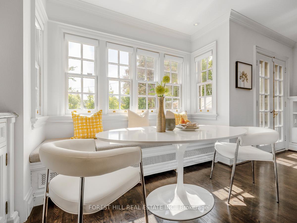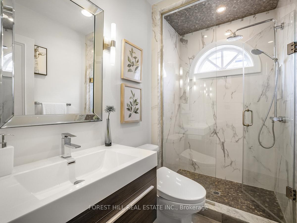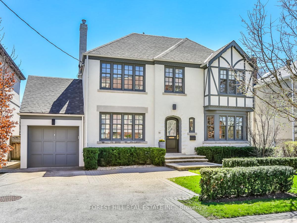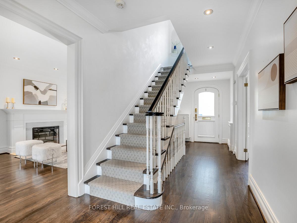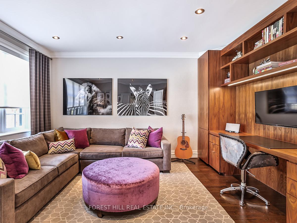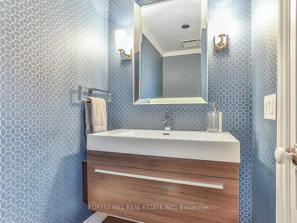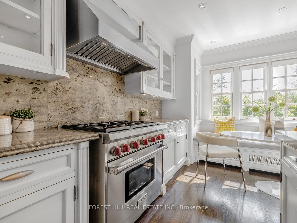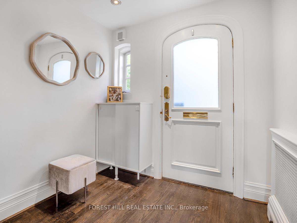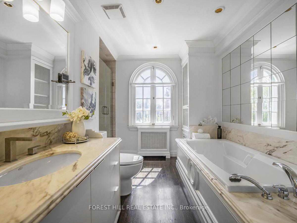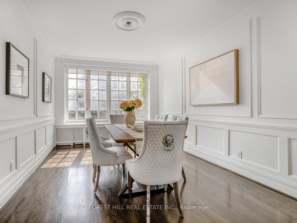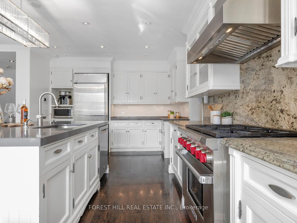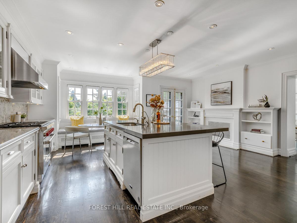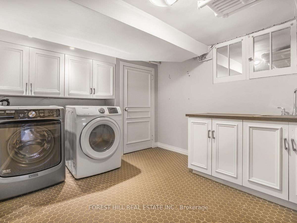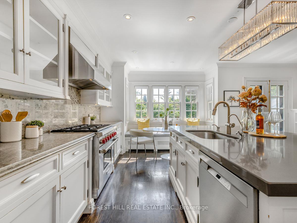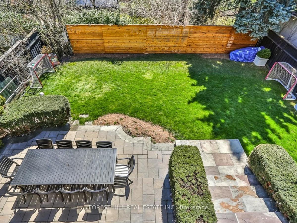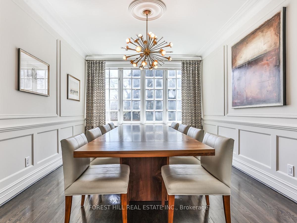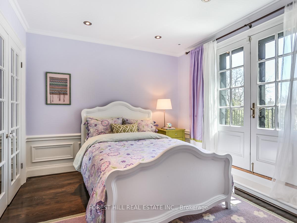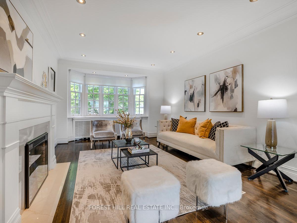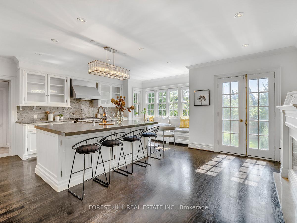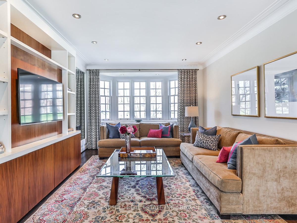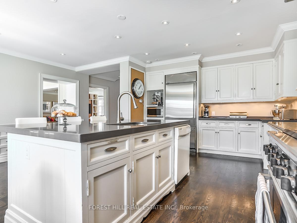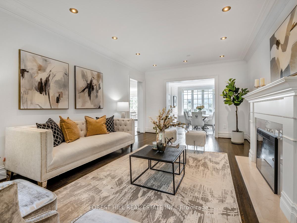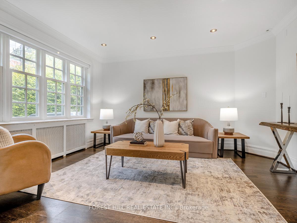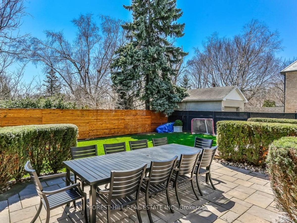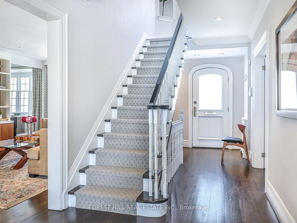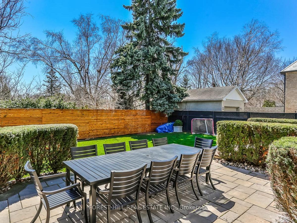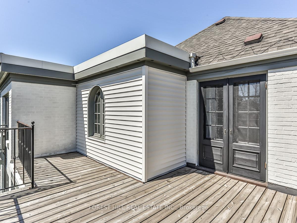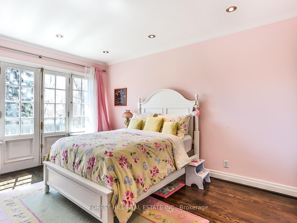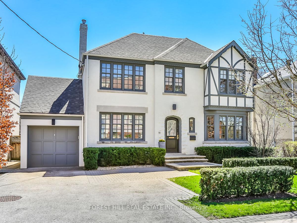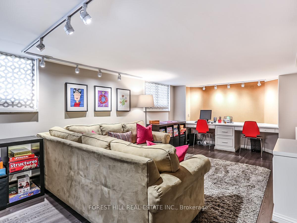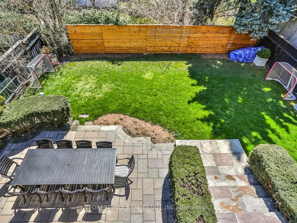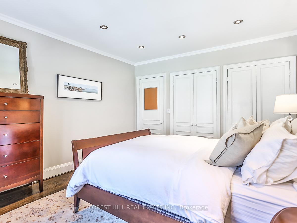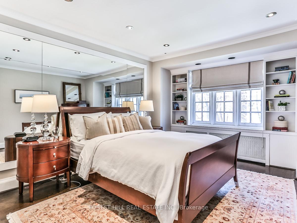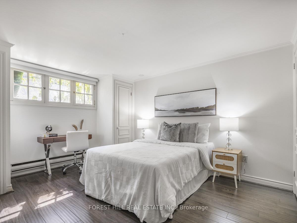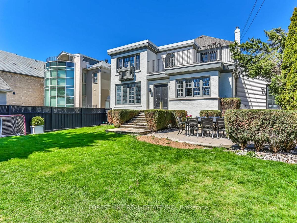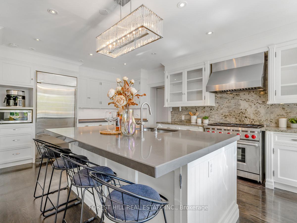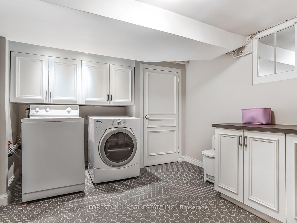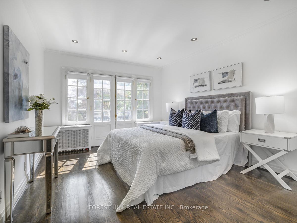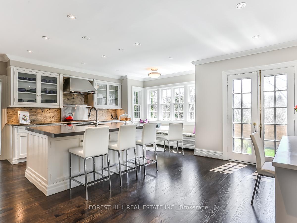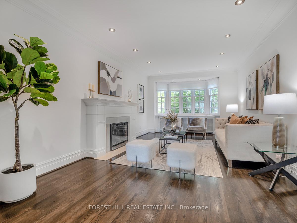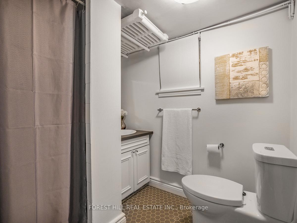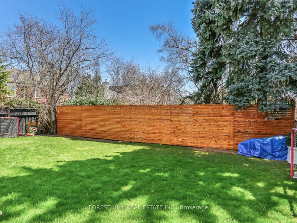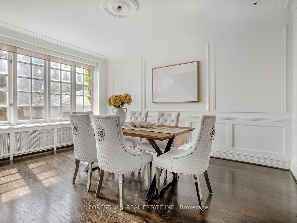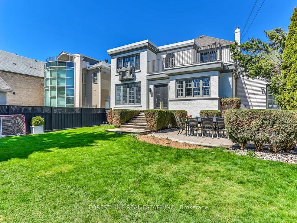$4,248,000
Available - For Sale
Listing ID: C11941664
11 Hawarden Cres , Toronto, M5P 1M6, Ontario
| The Perfect Family Home! Fabulous 4+1 Bedroom In Prestigious Forest Hill South. Pool Sized Lot!! A Naturally Bright House. Huge Family Eat-In Kitchen With Large Centre Island & Walk-Out To Back Garden. Direct Access To Garage From The Main Floor. Large Principal Rooms. Formal Dining Room. Main Floor Family Room. All Four Bedrooms Are Large With Ample Closet Space. Lower Level Rec Room And Nanny's Room. Professional Landscaping, Great Outdoor Space. Close to All Amenities, the Village, Upper Canada College, Bishop Strachan School, Forest Hill Public & Collegiate, TTC. Move In and Enjoy! |
| Price | $4,248,000 |
| Taxes: | $18232.72 |
| Address: | 11 Hawarden Cres , Toronto, M5P 1M6, Ontario |
| Lot Size: | 50.00 x 100.00 (Feet) |
| Directions/Cross Streets: | Spadina/Hawarden |
| Rooms: | 8 |
| Rooms +: | 1 |
| Bedrooms: | 4 |
| Bedrooms +: | 1 |
| Kitchens: | 1 |
| Family Room: | Y |
| Basement: | Finished |
| Level/Floor | Room | Length(ft) | Width(ft) | Descriptions | |
| Room 1 | Main | Living | 21.58 | 12.04 | Hardwood Floor, Bay Window, Halogen Lighting |
| Room 2 | Main | Dining | 15.32 | 11.15 | Hardwood Floor, South View, O/Looks Garden |
| Room 3 | Main | Family | 14.07 | 11.91 | Hardwood Floor, Double Doors, Halogen Lighting |
| Room 4 | Main | Kitchen | 22.5 | 19.16 | Centre Island, Family Size Kitchen, W/O To Garden |
| Room 5 | 2nd | Prim Bdrm | 14.83 | 12.07 | Hardwood Floor, Double Closet, Halogen Lighting |
| Room 6 | 2nd | 2nd Br | 13.68 | 11.41 | Hardwood Floor, Double Closet, Crown Moulding |
| Room 7 | 2nd | 3rd Br | 12.27 | 12.04 | Hardwood Floor, Double Closet, Crown Moulding |
| Room 8 | 2nd | 4th Br | 12.04 | 10.17 | Hardwood Floor, Double Closet, Crown Moulding |
| Room 9 | Lower | Rec | 21.09 | 11.45 | B/I Bookcase, B/I Desk, Track Lights |
| Room 10 | Lower | Br | 13.51 | 11.25 | Double Closet, B/I Closet, Track Lights |
| Washroom Type | No. of Pieces | Level |
| Washroom Type 1 | 2 | Main |
| Washroom Type 2 | 4 | 2nd |
| Washroom Type 3 | 3 | 2nd |
| Washroom Type 4 | 3 | Lower |
| Property Type: | Detached |
| Style: | 2-Storey |
| Exterior: | Brick |
| Garage Type: | Attached |
| (Parking/)Drive: | Private |
| Drive Parking Spaces: | 3 |
| Pool: | None |
| Fireplace/Stove: | N |
| Heat Source: | Gas |
| Heat Type: | Radiant |
| Central Air Conditioning: | Other |
| Central Vac: | N |
| Sewers: | Sewers |
| Water: | Municipal |
$
%
Years
This calculator is for demonstration purposes only. Always consult a professional
financial advisor before making personal financial decisions.
| Although the information displayed is believed to be accurate, no warranties or representations are made of any kind. |
| FOREST HILL REAL ESTATE INC. |
|
|

Marjan Heidarizadeh
Sales Representative
Dir:
416-400-5987
Bus:
905-456-1000
| Virtual Tour | Book Showing | Email a Friend |
Jump To:
At a Glance:
| Type: | Freehold - Detached |
| Area: | Toronto |
| Municipality: | Toronto |
| Neighbourhood: | Forest Hill South |
| Style: | 2-Storey |
| Lot Size: | 50.00 x 100.00(Feet) |
| Tax: | $18,232.72 |
| Beds: | 4+1 |
| Baths: | 4 |
| Fireplace: | N |
| Pool: | None |
Locatin Map:
Payment Calculator:


