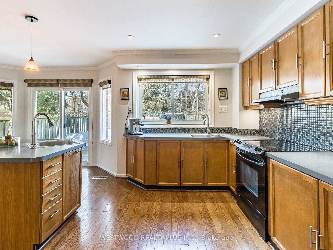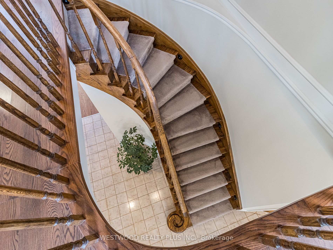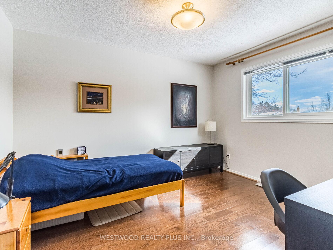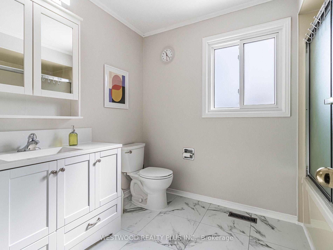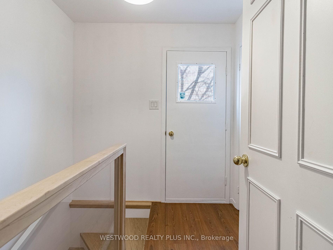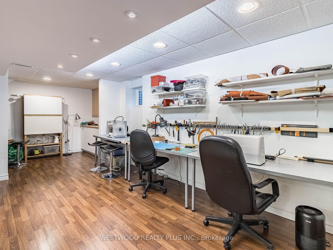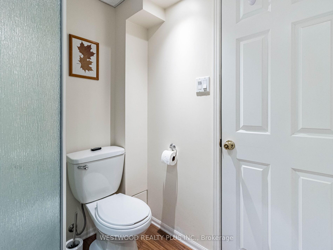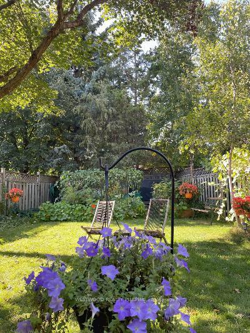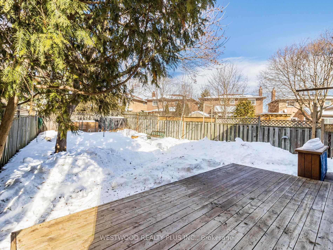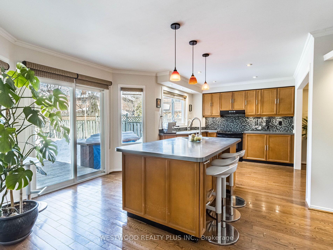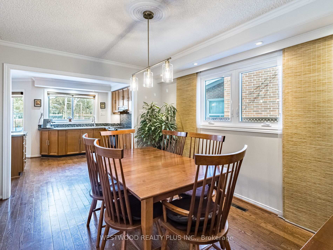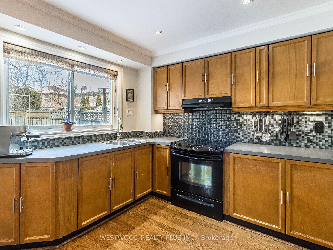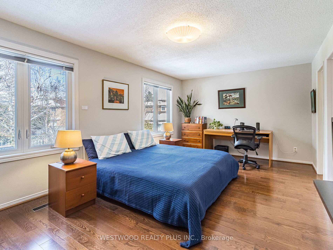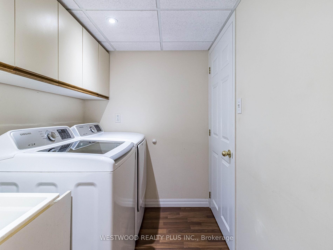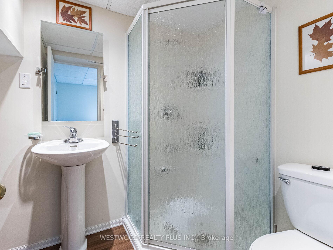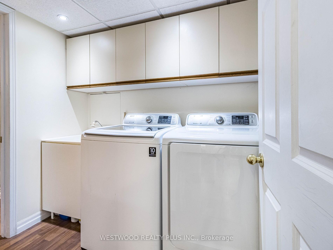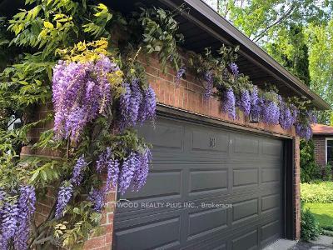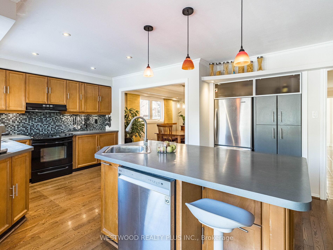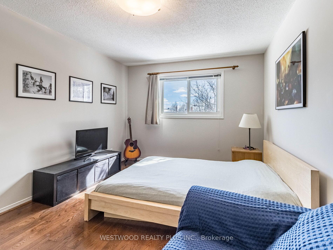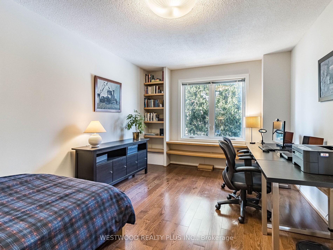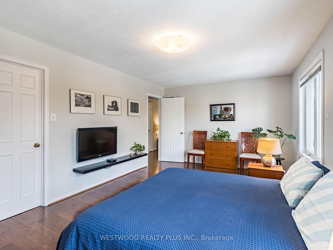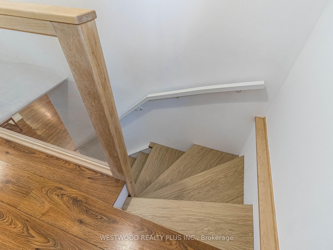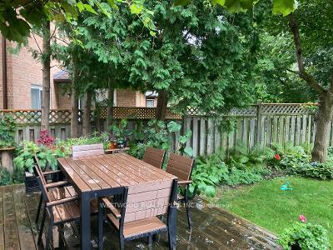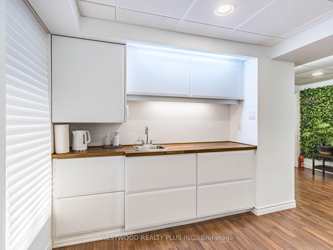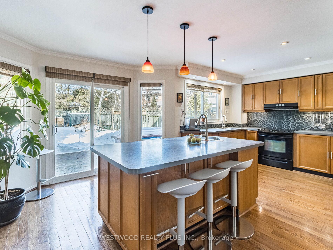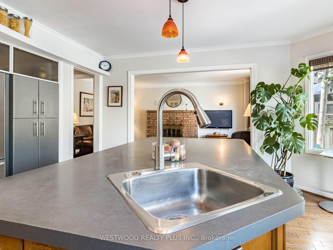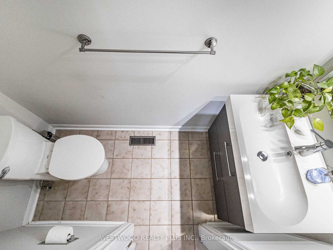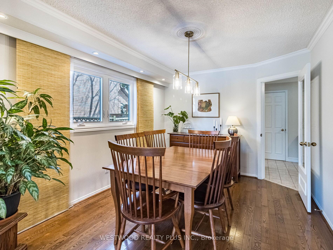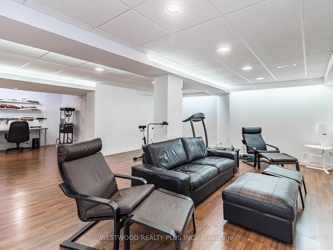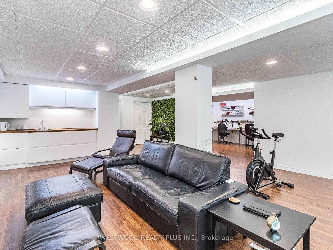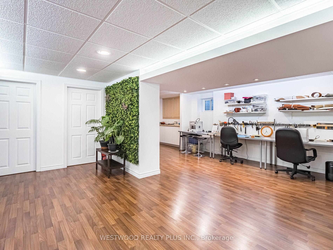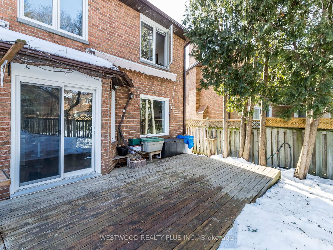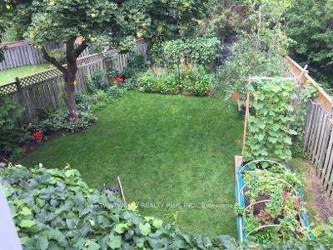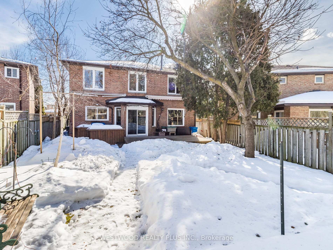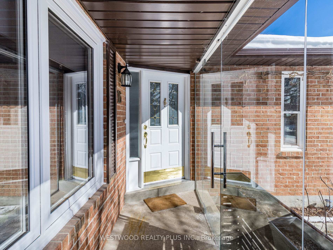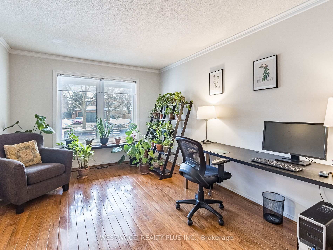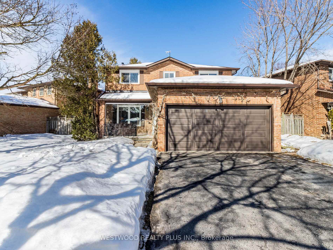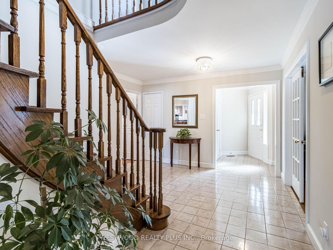$1,588,000
Available - For Sale
Listing ID: N11990480
16 Mccallum Driv , Richmond Hill, L4C 7T2, York
| Welcome to this beautifully updated 4-bedroom brick home in a desirable North Richvale. Featuring modern updates throughout, Perfect for families seeking both comfort and style. As you enter, you're greeted by a stunning enclosed front porch built with tempered glass, offering a bright and welcoming space. Inside, the spacious living areas are complemented by a solid oak staircase that adds elegance to the home. Newer Oversized windows in the Kitchen & two bedrooms facing the backyard. The updated kitchen boasts an island with Breakfast Bar and a second sink, Pantry with pull out drawers providing both functionality and style. Updated Bathrooms, Newer windows flood the space with natural light, and the finished basement includes a Kitchenet, 3-piece bath, offering additional living or recreational space. Beautiful Private Backyard, Additional updates include: Windows(2024,2022,2012) Roof (2018), New gutters (2021), Furnace (2012). The garage door (2017). With a side entrance, the home offers versatility for access to the basement or potential future uses.Don't miss out on this incredible home that perfectly blends modern updates with classic charm! |
| Price | $1,588,000 |
| Taxes: | $6816.00 |
| Occupancy by: | Owner |
| Address: | 16 Mccallum Driv , Richmond Hill, L4C 7T2, York |
| Lot Size: | 65.44 x 133.75 (Feet) |
| Directions/Cross Streets: | Bathurst/Major Mack |
| Rooms: | 8 |
| Bedrooms: | 4 |
| Bedrooms +: | 0 |
| Kitchens: | 1 |
| Family Room: | T |
| Basement: | Finished, Separate Ent |
| Level/Floor | Room | Length(ft) | Width(ft) | Descriptions | |
| Room 1 | Ground | Living | 16.33 | 10.82 | Moulded Ceiling, French Doors, Picture Window |
| Room 2 | Ground | Living Ro | 16.33 | 10.82 | Moulded Ceiling, French Doors, Picture Window |
| Room 3 | Ground | Dining Ro | 13.32 | 10.33 | Formal Rm, Moulded Ceiling, French Doors |
| Room 4 | Ground | Family Ro | 16.99 | 10.82 | Wood, Brick Fireplace |
| Room 5 | Ground | Kitchen | 10 | 8.33 | Family Size Kitchen, B/I Dishwasher, Modern Kitchen |
| Room 6 | Ground | Breakfast | 14.01 | 10.82 | Sliding Doors, W/O To Yard, Greenhouse Kitchen |
| Room 7 | Second | Primary B | 19.81 | 11.64 | 4 Pc Bath, Walk-In Closet(s), Closet Organizers |
| Room 8 | Second | Bedroom 2 | 16.01 | 10.5 | Large Closet, Closet Organizers, Window |
| Room 9 | Second | Bedroom 3 | 14.99 | 10.5 | Large Closet, Laminate, Window |
| Room 10 | Second | Bedroom 4 | 12.33 | 10.17 | Large Closet, Laminate, Window |
| Room 11 | Basement | Recreatio | 21.32 | 11.48 | Laminate |
| Room 12 | Basement | Office | 16.33 | 10.82 | Laminate |
| Washroom Type | No. of Pieces | Level |
| Washroom Type 1 | 4 | 2nd |
| Washroom Type 2 | 3 | Bsmt |
| Washroom Type 3 | 2 | Ground |
| Washroom Type 4 | 4 | Second |
| Washroom Type 5 | 3 | Basement |
| Washroom Type 6 | 2 | Ground |
| Washroom Type 7 | 0 | |
| Washroom Type 8 | 0 |
| Total Area: | 0.00 |
| Property Type: | Detached |
| Style: | 2-Storey |
| Exterior: | Brick |
| Garage Type: | Attached |
| (Parking/)Drive: | Private, P |
| Drive Parking Spaces: | 4 |
| Park #1 | |
| Parking Type: | Private, P |
| Park #2 | |
| Parking Type: | Private |
| Park #3 | |
| Parking Type: | Private Do |
| Pool: | None |
| Approximatly Square Footage: | 2000-2500 |
| CAC Included: | N |
| Water Included: | N |
| Cabel TV Included: | N |
| Common Elements Included: | N |
| Heat Included: | N |
| Parking Included: | N |
| Condo Tax Included: | N |
| Building Insurance Included: | N |
| Fireplace/Stove: | Y |
| Heat Source: | Gas |
| Heat Type: | Forced Air |
| Central Air Conditioning: | Central Air |
| Central Vac: | N |
| Laundry Level: | Syste |
| Ensuite Laundry: | F |
| Sewers: | Sewer |
$
%
Years
This calculator is for demonstration purposes only. Always consult a professional
financial advisor before making personal financial decisions.
| Although the information displayed is believed to be accurate, no warranties or representations are made of any kind. |
| WESTWOOD REALTY PLUS INC. |
|
|

Marjan Heidarizadeh
Sales Representative
Dir:
416-400-5987
Bus:
905-456-1000
| Virtual Tour | Book Showing | Email a Friend |
Jump To:
At a Glance:
| Type: | Freehold - Detached |
| Area: | York |
| Municipality: | Richmond Hill |
| Neighbourhood: | North Richvale |
| Style: | 2-Storey |
| Lot Size: | 65.44 x 133.75(Feet) |
| Tax: | $6,816 |
| Beds: | 4 |
| Baths: | 4 |
| Fireplace: | Y |
| Pool: | None |
Locatin Map:
Payment Calculator:


