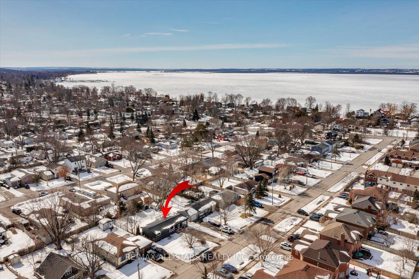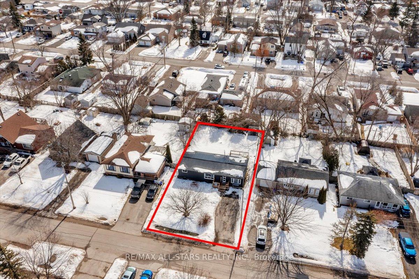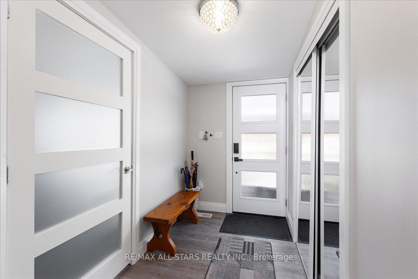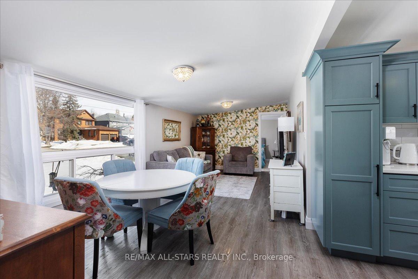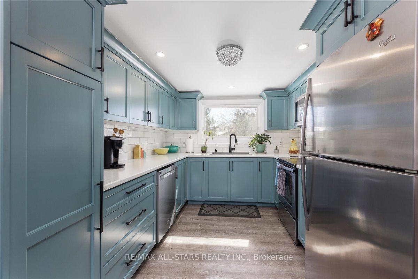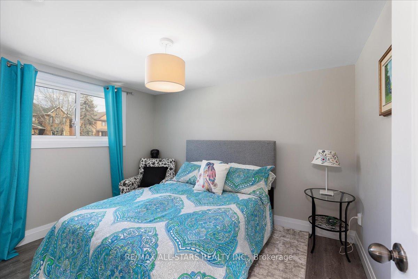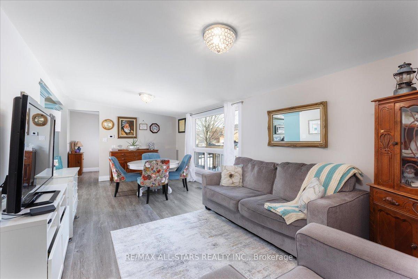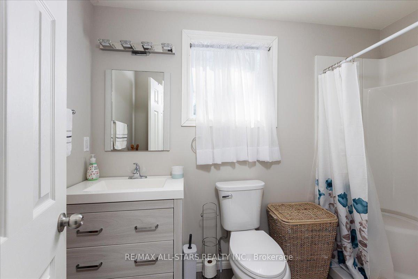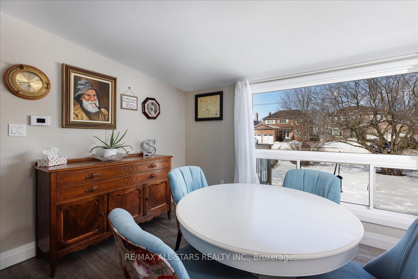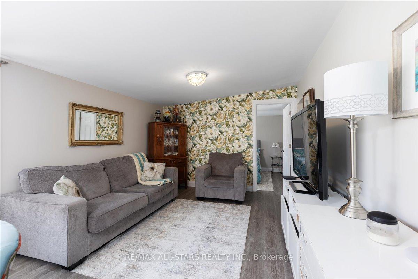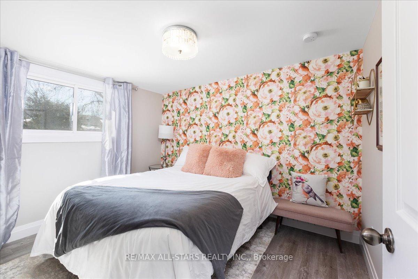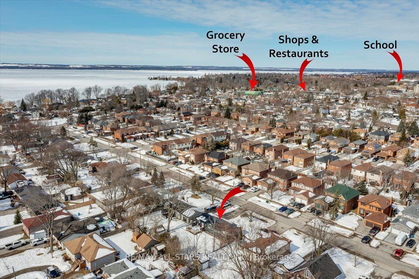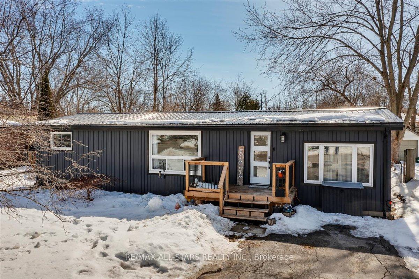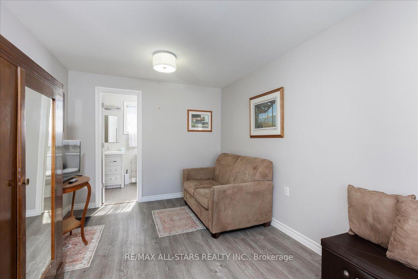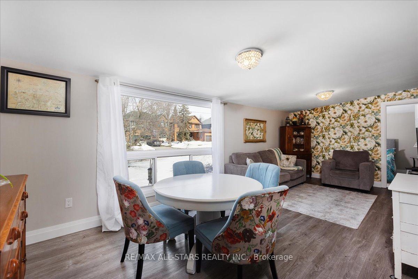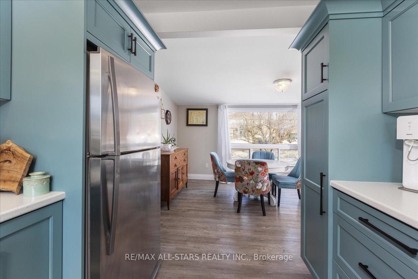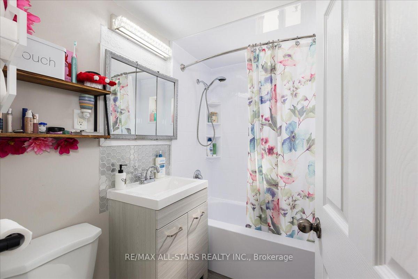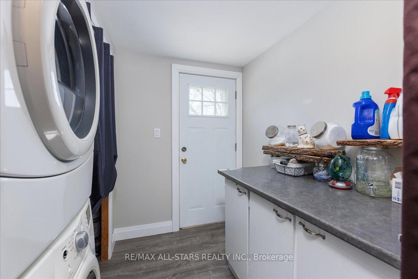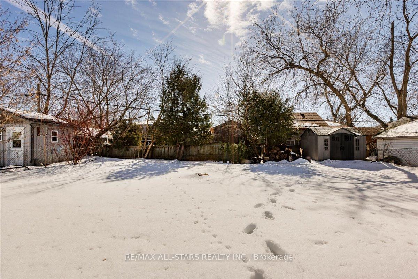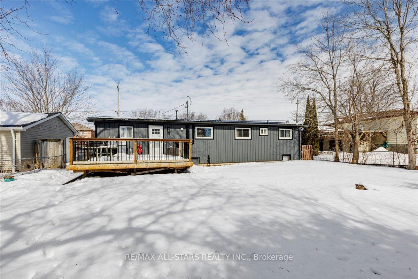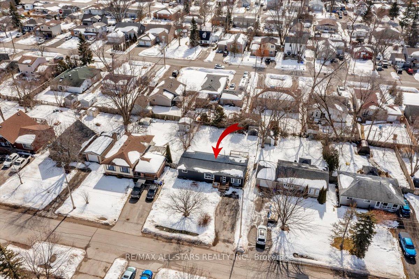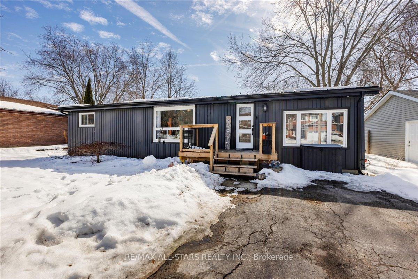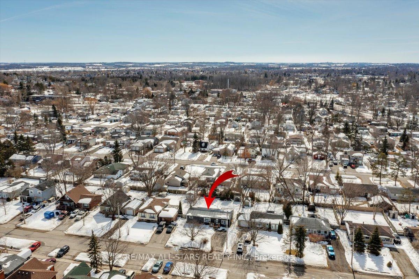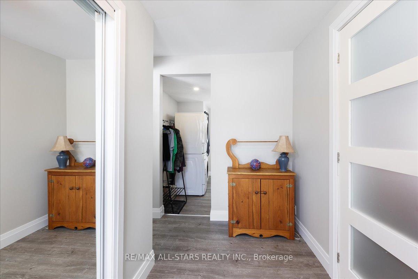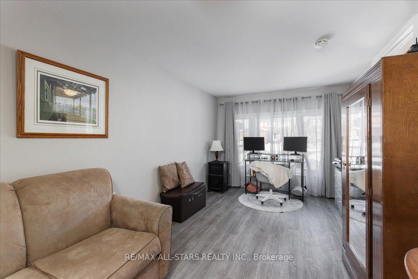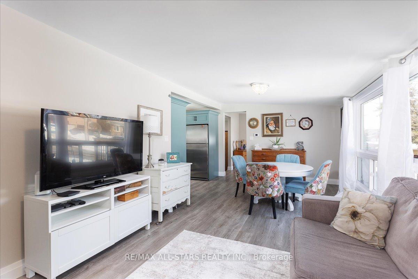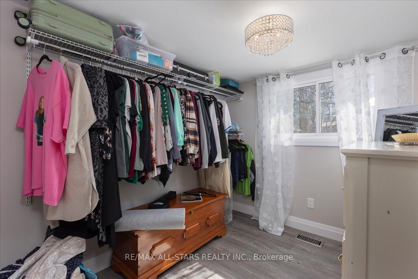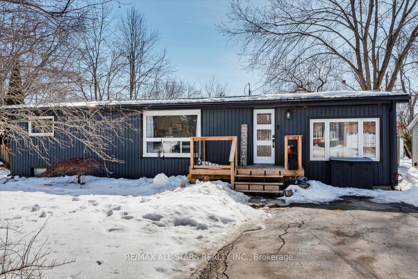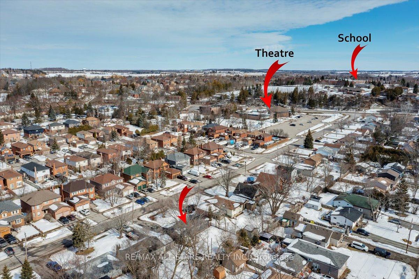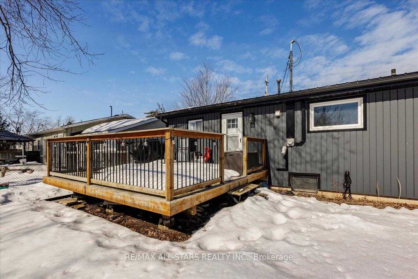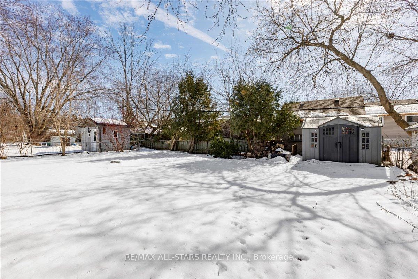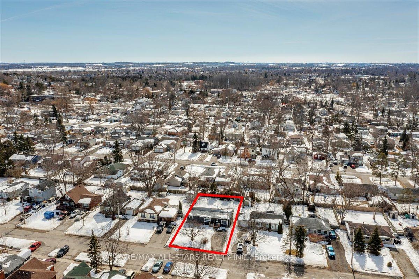$599,000
Available - For Sale
Listing ID: N12017914
155 GWENDOLYN Boul , Georgina, L4P 2K1, York
| Welcome to 155 Gwendolyn Boulevard, a charming home in Keswick, ON, perfect for families and entertaining guests. This property boasts a great layout with a spacious living area, ideal for hosting. Enjoy the convenience of two 4-piece bathrooms and numerous upgrades completed in 2021, including a durable steel roof, Rigid foam insulation, and steel siding on the exterior. The home also features a new furnace, central air, and modern kitchen amenities such as new cabinets, a dishwasher, and an over-range microwave. Mostly new windows (except for 2), a bathfitter insert, and laminate flooring throughout add to the home's appeal. Cared for gardens with low maintenance perennials ready for spring. Located near schools and beautiful parks like Gwendolyn Park and Claredon Beach Park, this home offers both comfort and convenience. Don't miss the opportunity to make this delightful property your own! |
| Price | $599,000 |
| Taxes: | $3332.18 |
| Occupancy by: | Owner |
| Address: | 155 GWENDOLYN Boul , Georgina, L4P 2K1, York |
| Lot Size: | 60.00 x 125.00 (Feet) |
| Directions/Cross Streets: | Metro/Gwendolyn |
| Rooms: | 7 |
| Bedrooms: | 3 |
| Bedrooms +: | 0 |
| Kitchens: | 1 |
| Family Room: | T |
| Basement: | Crawl Space |
| Level/Floor | Room | Length(ft) | Width(ft) | Descriptions | |
| Room 1 | Main | Living Ro | 9.35 | 22.14 | Vinyl Floor |
| Room 2 | Main | Family Ro | 13.12 | 10.82 | Vinyl Floor |
| Room 3 | Main | Dining Ro | 9.02 | 10.82 | Vinyl Floor |
| Room 4 | Main | Kitchen | 9.02 | 11.15 | Vinyl Floor |
| Room 5 | Main | Bedroom | 8.86 | 10.82 | Vinyl Floor |
| Room 6 | Main | Bedroom 2 | 7.71 | 8.36 | Vinyl Floor, Closet |
| Room 7 | Main | Bedroom 3 | 9.02 | 10.5 | Vinyl Floor |
| Washroom Type | No. of Pieces | Level |
| Washroom Type 1 | 4 | Main |
| Washroom Type 2 | 4 | Main |
| Washroom Type 3 | 4 | Main |
| Washroom Type 4 | 4 | Main |
| Washroom Type 5 | 0 | |
| Washroom Type 6 | 0 | |
| Washroom Type 7 | 0 |
| Total Area: | 0.00 |
| Property Type: | Detached |
| Style: | Bungalow |
| Exterior: | Metal/Steel Sidi |
| Garage Type: | None |
| Drive Parking Spaces: | 4 |
| Pool: | None |
| Approximatly Square Footage: | 1100-1500 |
| CAC Included: | N |
| Water Included: | N |
| Cabel TV Included: | N |
| Common Elements Included: | N |
| Heat Included: | N |
| Parking Included: | N |
| Condo Tax Included: | N |
| Building Insurance Included: | N |
| Fireplace/Stove: | N |
| Heat Source: | Gas |
| Heat Type: | Forced Air |
| Central Air Conditioning: | Central Air |
| Central Vac: | N |
| Laundry Level: | Syste |
| Ensuite Laundry: | F |
| Sewers: | Sewer |
$
%
Years
This calculator is for demonstration purposes only. Always consult a professional
financial advisor before making personal financial decisions.
| Although the information displayed is believed to be accurate, no warranties or representations are made of any kind. |
| RE/MAX ALL-STARS REALTY INC. |
|
|

Marjan Heidarizadeh
Sales Representative
Dir:
416-400-5987
Bus:
905-456-1000
| Virtual Tour | Book Showing | Email a Friend |
Jump To:
At a Glance:
| Type: | Freehold - Detached |
| Area: | York |
| Municipality: | Georgina |
| Neighbourhood: | Keswick North |
| Style: | Bungalow |
| Lot Size: | 60.00 x 125.00(Feet) |
| Tax: | $3,332.18 |
| Beds: | 3 |
| Baths: | 2 |
| Fireplace: | N |
| Pool: | None |
Locatin Map:
Payment Calculator:

