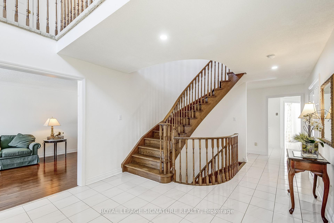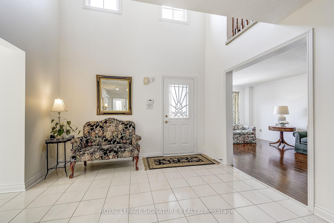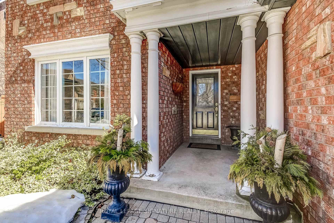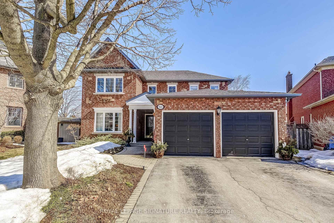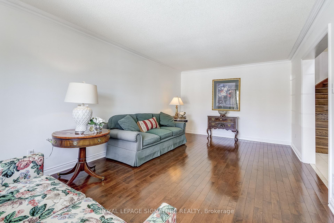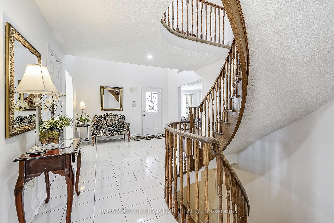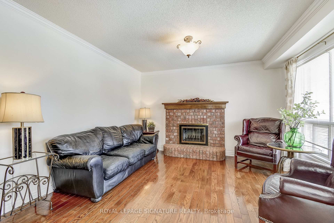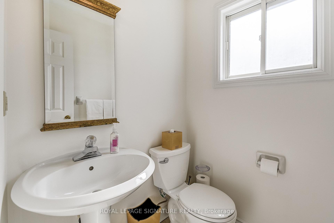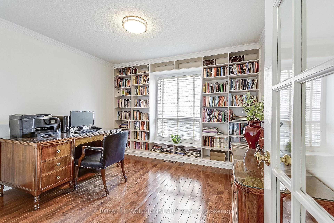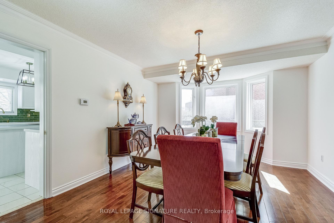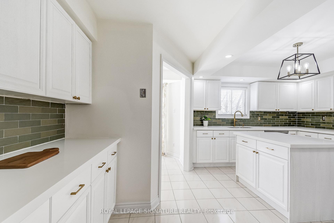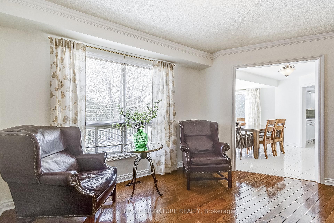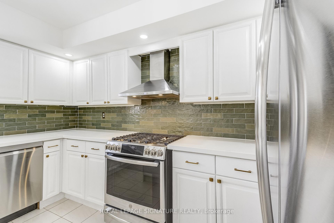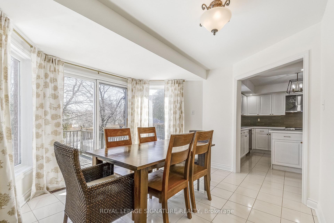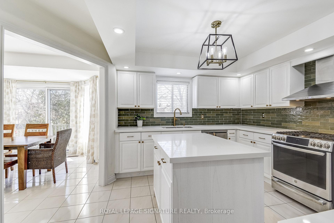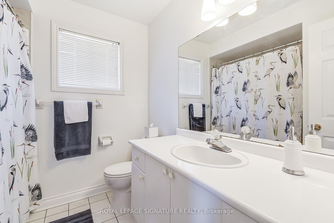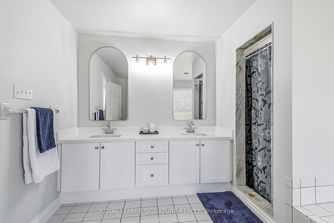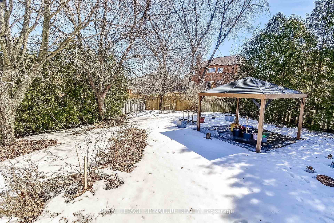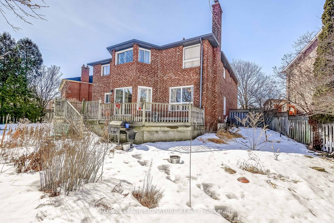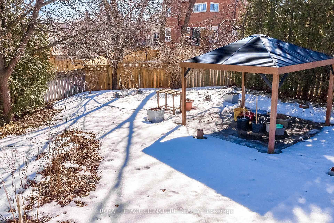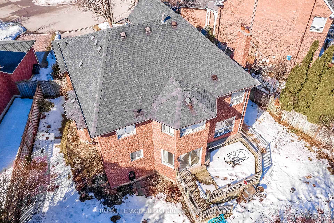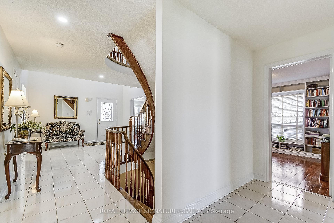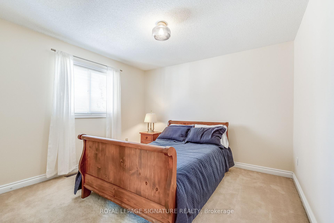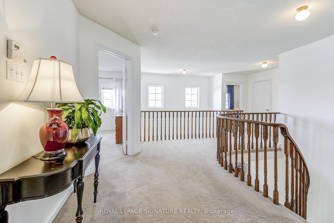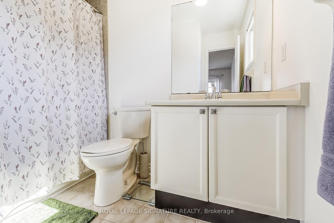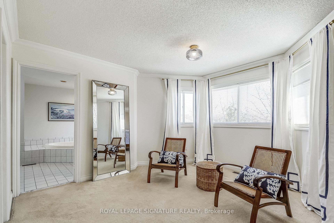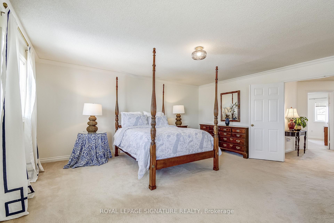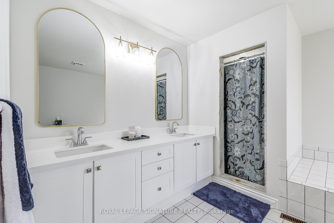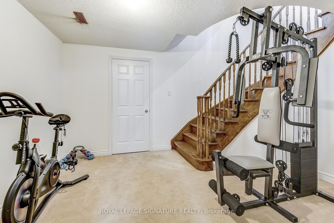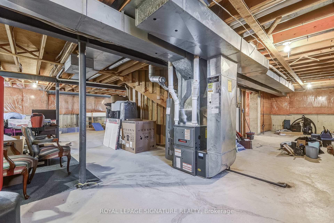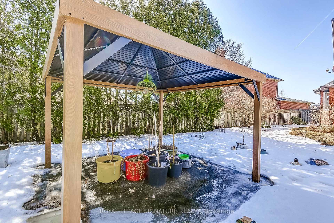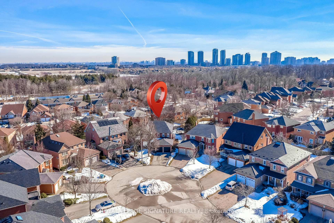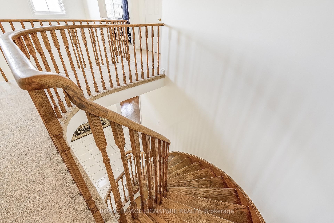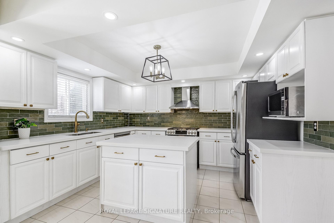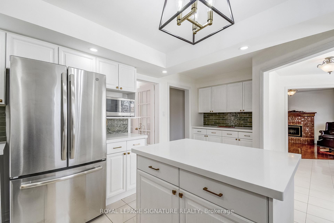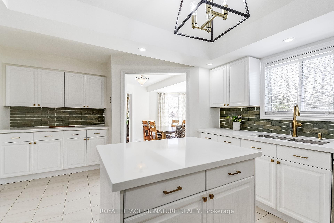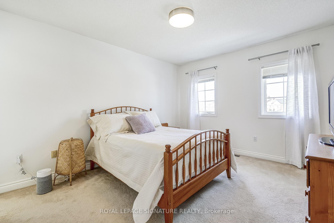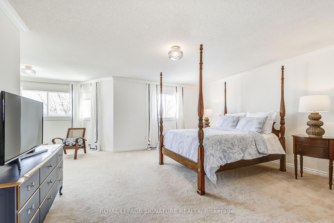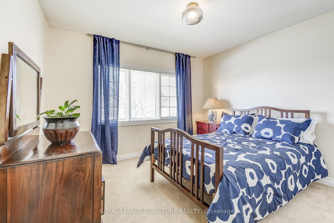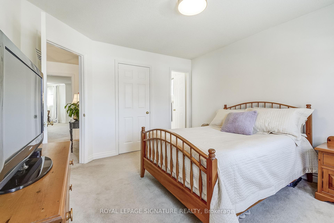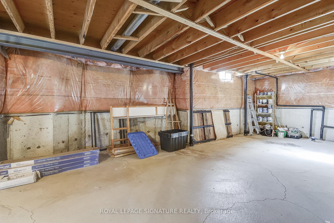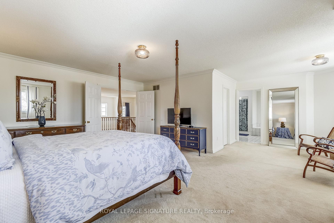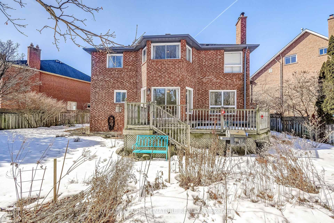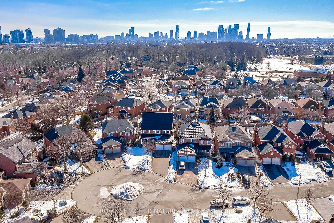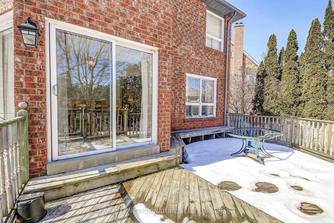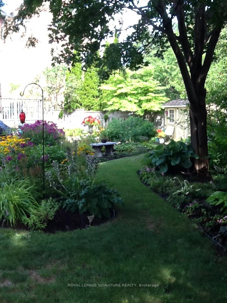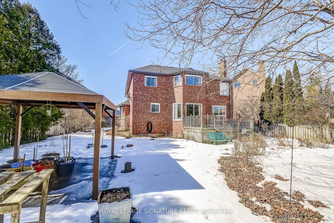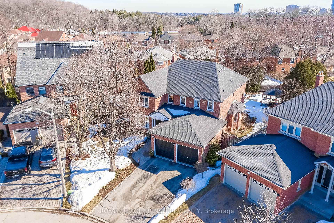$1,599,900
Available - For Sale
Listing ID: W12012399
560 Chagall Crt , Mississauga, L5R 3A8, Ontario
| This stunning, bright and spacious 4 bedroom, 4 bathroom home offers a perfect blend of comfort, style and practicality, is situated on a desirable court location and has been lovingly maintained by its original owners. Some Features Include: 2 Car Garage with parking for an additional 4 vehicles in the driveway, Entrance leading into the home with a soaring high ceiling foyer, Spacious open layout on the Main Floor featuring: Separate Living Room, Formal Dining Room, Family Room, Office and Laundry. Recent Kitchen updates: Quartz countertops, Backsplash and Painted cabinetry. Breakfast Area overlooking the kitchen with walkout to the backyard. Family Room with a fireplace and view of the backyard. Entrance from the garage into the home. Second Floor Features: 4 Bedrooms with 3 full baths, including a spacious Primary Bedroom with: Sitting area, Walk-in closet, a 5 piece ensuite bath with soaker tub, separate shower and double sinks, 2nd Bedroom with a 4 piece ensuite bath, Large Linen Closet for additional storage. Outdoor Features: Fenced Backyard with: Shed, Gazebo and In-ground sprinkler system. Full Unfinished Basement offering potential for customization. This home offers all the space and features your family could need, along with plenty of room to grow. Whether you're entertaining guests, relaxing in the family room, or enjoying the tranquil backyard, this property is sure to impress. The court location enhances the peaceful atmosphere, while the close proximity to amenities adds convenience. Don't miss this exceptional opportunity to make this lovely home your own! A Must See! |
| Price | $1,599,900 |
| Taxes: | $8339.97 |
| Address: | 560 Chagall Crt , Mississauga, L5R 3A8, Ontario |
| Lot Size: | 31.33 x 134.38 (Feet) |
| Directions/Cross Streets: | McLaughlin / Ceremonial |
| Rooms: | 11 |
| Bedrooms: | 4 |
| Bedrooms +: | |
| Kitchens: | 1 |
| Family Room: | Y |
| Basement: | Full, Unfinished |
| Level/Floor | Room | Length(ft) | Width(ft) | Descriptions | |
| Room 1 | Main | Foyer | 12 | 11.09 | Ceramic Floor, Circular Oak Stairs |
| Room 2 | Main | Living | 20.99 | 11.61 | Hardwood Floor, Large Window, Separate Rm |
| Room 3 | Main | Dining | 15.38 | 12.5 | Hardwood Floor, Bay Window, Formal Rm |
| Room 4 | Main | Kitchen | 17.58 | 11.81 | Quartz Counter, Centre Island, Backsplash |
| Room 5 | Main | Breakfast | 12.89 | 11.61 | W/O To Yard, Ceramic Floor |
| Room 6 | Main | Family | 17.58 | 11.81 | O/Looks Backyard, Fireplace, Hardwood Floor |
| Room 7 | Main | Office | 1180.8 | 11.61 | Hardwood Floor, Large Window |
| Room 8 | Main | Laundry | 8.1 | 7.18 | Ceramic Floor, Laundry Sink |
| Room 9 | 2nd | Prim Bdrm | 17.38 | 15.91 | 5 Pc Ensuite, Soaker, W/I Closet |
| Room 10 | 2nd | Sitting | 12.79 | 10 | Broadloom, Large Window |
| Room 11 | 2nd | 2nd Br | 13.38 | 11.61 | 4 Pc Ensuite, Closet, Broadloom |
| Room 12 | 2nd | 3rd Br | 11.81 | 10.4 | Broadloom, Closet, Large Window |
| Washroom Type | No. of Pieces | Level |
| Washroom Type 1 | 5 | 2nd |
| Washroom Type 2 | 4 | 2nd |
| Washroom Type 3 | 2 | Main |
| Property Type: | Detached |
| Style: | 2-Storey |
| Exterior: | Brick |
| Garage Type: | Attached |
| (Parking/)Drive: | Pvt Double |
| Drive Parking Spaces: | 4 |
| Pool: | None |
| Other Structures: | Garden Shed |
| Approximatly Square Footage: | 3000-3500 |
| Fireplace/Stove: | Y |
| Heat Source: | Gas |
| Heat Type: | Forced Air |
| Central Air Conditioning: | Central Air |
| Central Vac: | Y |
| Laundry Level: | Main |
| Sewers: | Sewers |
| Water: | Municipal |
$
%
Years
This calculator is for demonstration purposes only. Always consult a professional
financial advisor before making personal financial decisions.
| Although the information displayed is believed to be accurate, no warranties or representations are made of any kind. |
| ROYAL LEPAGE SIGNATURE REALTY |
|
|

Marjan Heidarizadeh
Sales Representative
Dir:
416-400-5987
Bus:
905-456-1000
| Virtual Tour | Book Showing | Email a Friend |
Jump To:
At a Glance:
| Type: | Freehold - Detached |
| Area: | Peel |
| Municipality: | Mississauga |
| Neighbourhood: | Hurontario |
| Style: | 2-Storey |
| Lot Size: | 31.33 x 134.38(Feet) |
| Tax: | $8,339.97 |
| Beds: | 4 |
| Baths: | 4 |
| Fireplace: | Y |
| Pool: | None |
Locatin Map:
Payment Calculator:

