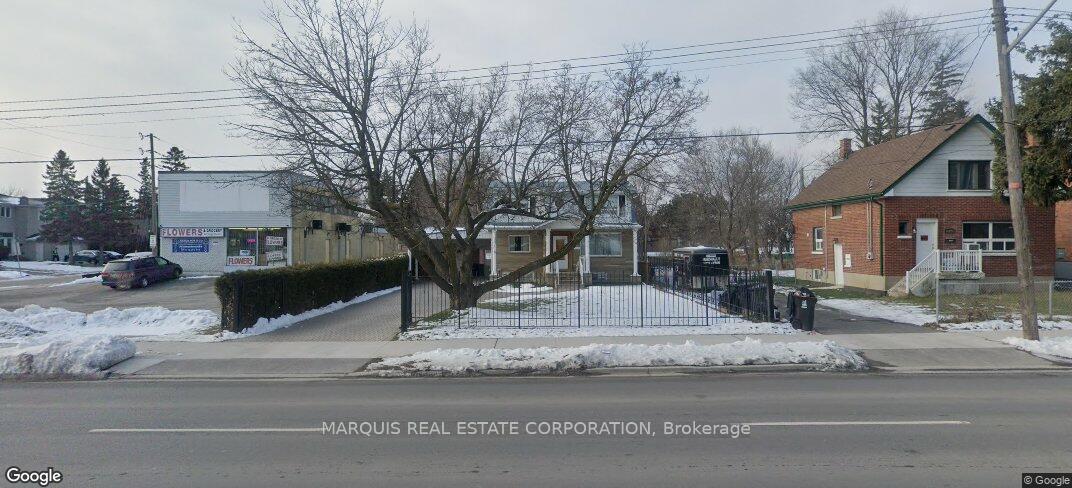$1,499,999
Available - For Sale
Listing ID: E11923491
654 Birchmount Road , Toronto, M1K 1R3, Toronto

| Welcome to 654 Birchmount Road, a versatile property located in the heart of Scarborough's Clairlea-Birchmount community! This spacious home offers 4+2 bedrooms and 4 bathrooms, making it perfect for families, multi-generational living, or investment opportunities. With a fully finished basement featuring a separate entrance, this property provides flexibility and potential for additional income. Situated on a large lot, the home is conveniently located next to a plaza, offering easy access to shopping, dining, and everyday essentials. The detached garage and ample parking space add to the convenience, while the proximity to schools, parks, and public transit ensures a well-connected lifestyle. Whether you're looking for a family home, a development project, or an investment property, 654 Birchmount Road is brimming with potential. Don't miss this opportunity to make it your own! 654 Birchmount Road is the perfect opportunity to create your dream home or investment property! This fantastic starter home features 4 spacious bedrooms, a fully finished basement, and sits on a large lot right beside a plaza, offering unparalleled convenience and potential. With a little tender loving care, this property can be transformed to suit your needs whether it's a personal residence, multi-family living, development project, or investment opportunity. The location provides easy access to shopping, dining, and amenities, making it an excellent choice for a variety of uses. EXTRAS: Includes all existing appliances, adding even more value to this versatile property. Don't miss the chance to make 654 Birchmount Road your own! |
| Price | $1,499,999 |
| Taxes: | $4170.14 |
| Occupancy: | Tenant |
| Address: | 654 Birchmount Road , Toronto, M1K 1R3, Toronto |
| Lot Size: | 50.12 x 190.23 (Feet) |
| Directions/Cross Streets: | Birchmount/St.Clair |
| Rooms: | 9 |
| Rooms +: | 3 |
| Bedrooms: | 4 |
| Bedrooms +: | 2 |
| Kitchens: | 1 |
| Kitchens +: | 1 |
| Family Room: | T |
| Basement: | Apartment, Separate Ent |
| Level/Floor | Room | Length(ft) | Width(ft) | Descriptions | |
| Room 1 |
| Washroom Type | No. of Pieces | Level |
| Washroom Type 1 | 4 | Main |
| Washroom Type 2 | 4 | 2nd |
| Washroom Type 3 | 3 | Bsmt |
| Washroom Type 4 | 4 | Main |
| Washroom Type 5 | 4 | Second |
| Washroom Type 6 | 3 | Basement |
| Washroom Type 7 | 0 | |
| Washroom Type 8 | 0 | |
| Washroom Type 9 | 4 | Main |
| Washroom Type 10 | 4 | Second |
| Washroom Type 11 | 3 | Basement |
| Washroom Type 12 | 0 | |
| Washroom Type 13 | 0 | |
| Washroom Type 14 | 4 | Main |
| Washroom Type 15 | 4 | Second |
| Washroom Type 16 | 3 | Basement |
| Washroom Type 17 | 0 | |
| Washroom Type 18 | 0 |
| Total Area: | 0.00 |
| Approximatly Age: | 31-50 |
| Property Type: | Detached |
| Style: | 2-Storey |
| Exterior: | Brick |
| Garage Type: | Detached |
| (Parking/)Drive: | Private |
| Drive Parking Spaces: | 8 |
| Park #1 | |
| Parking Type: | Private |
| Park #2 | |
| Parking Type: | Private |
| Pool: | None |
| Approximatly Age: | 31-50 |
| CAC Included: | N |
| Water Included: | N |
| Cabel TV Included: | N |
| Common Elements Included: | N |
| Heat Included: | N |
| Parking Included: | N |
| Condo Tax Included: | N |
| Building Insurance Included: | N |
| Fireplace/Stove: | N |
| Heat Source: | Gas |
| Heat Type: | Forced Air |
| Central Air Conditioning: | Window Unit |
| Central Vac: | N |
| Laundry Level: | Syste |
| Ensuite Laundry: | F |
| Sewers: | Sewer |
| Utilities-Cable: | Y |
| Utilities-Hydro: | Y |
$
%
Years
This calculator is for demonstration purposes only. Always consult a professional
financial advisor before making personal financial decisions.
| Although the information displayed is believed to be accurate, no warranties or representations are made of any kind. |
| MARQUIS REAL ESTATE CORPORATION |
|
|

Marjan Heidarizadeh
Sales Representative
Dir:
416-400-5987
Bus:
905-456-1000
| Book Showing | Email a Friend |
Jump To:
At a Glance:
| Type: | Freehold - Detached |
| Area: | Toronto |
| Municipality: | Toronto E04 |
| Neighbourhood: | Clairlea-Birchmount |
| Style: | 2-Storey |
| Lot Size: | 50.12 x 190.23(Feet) |
| Approximate Age: | 31-50 |
| Tax: | $4,170.14 |
| Beds: | 4+2 |
| Baths: | 4 |
| Fireplace: | N |
| Pool: | None |
Locatin Map:
Payment Calculator:



