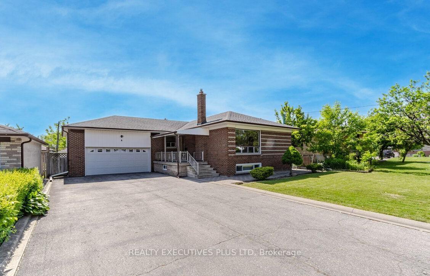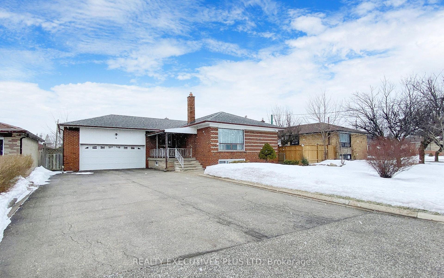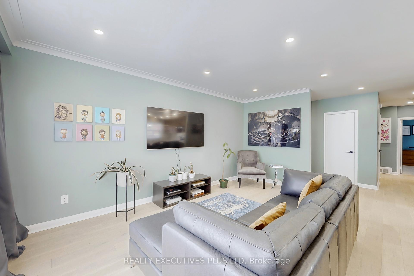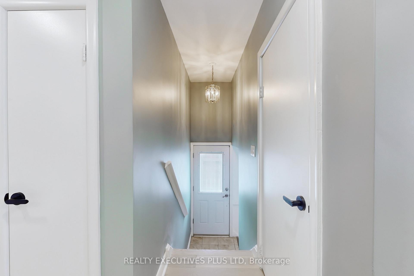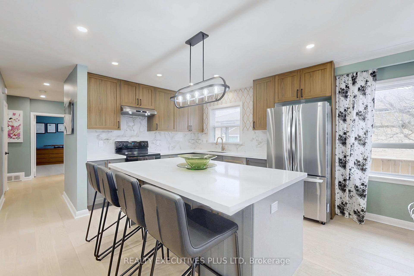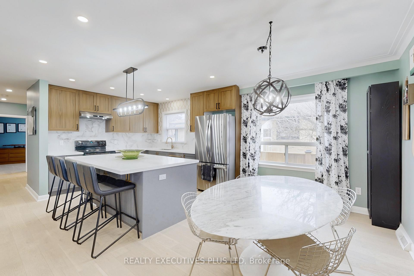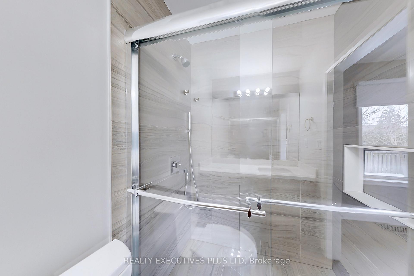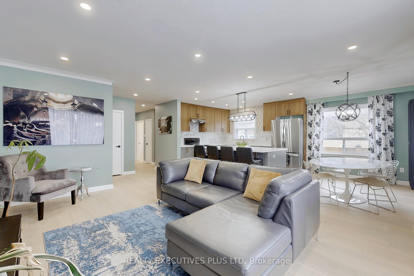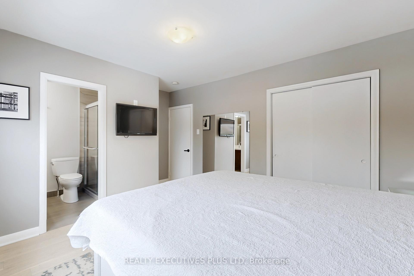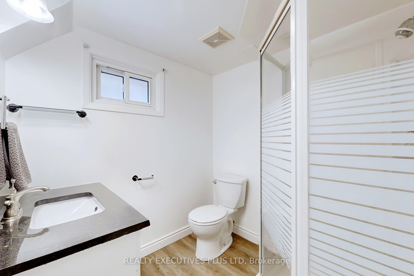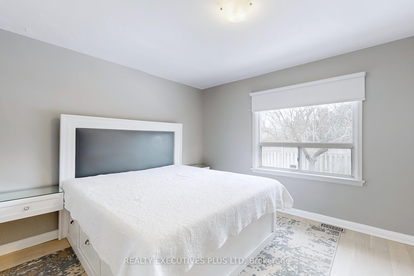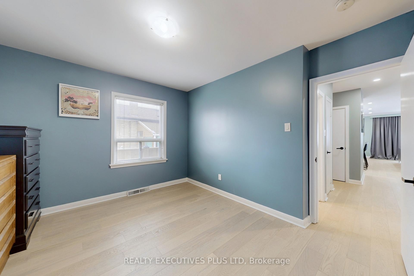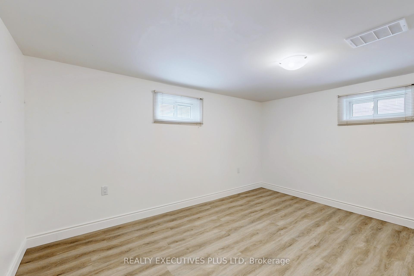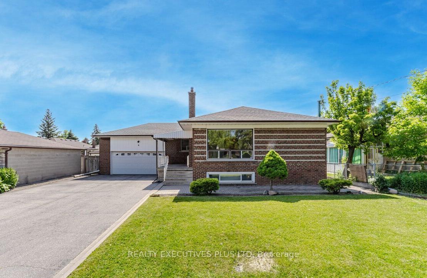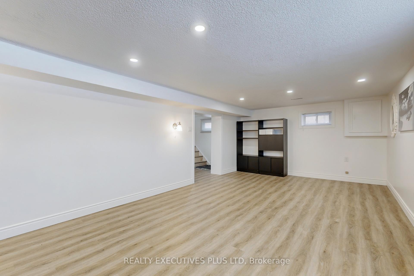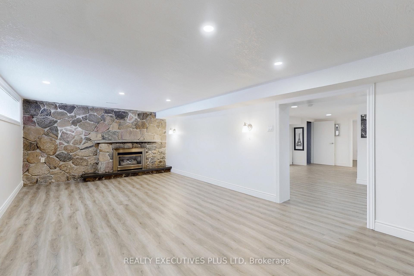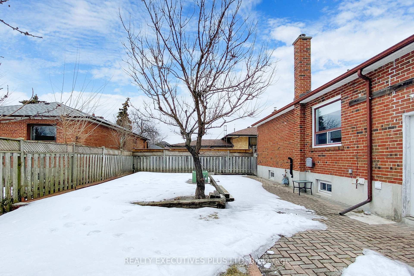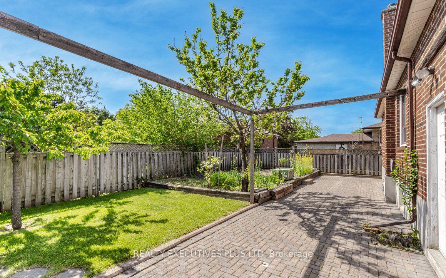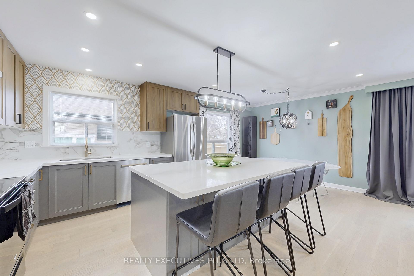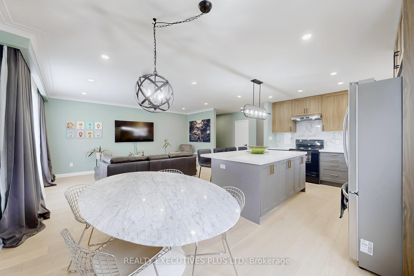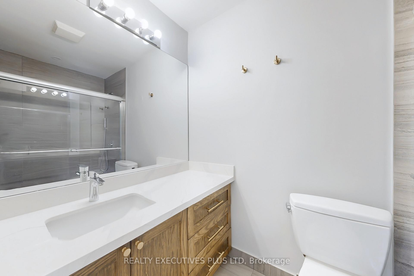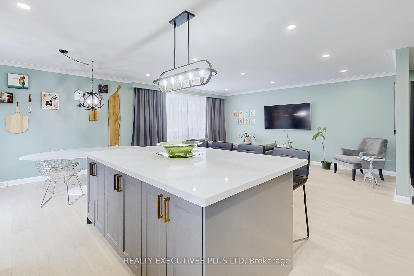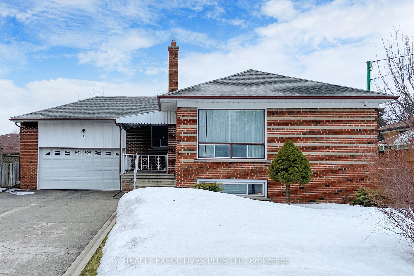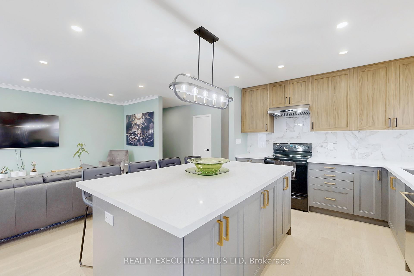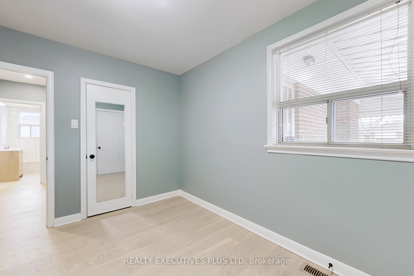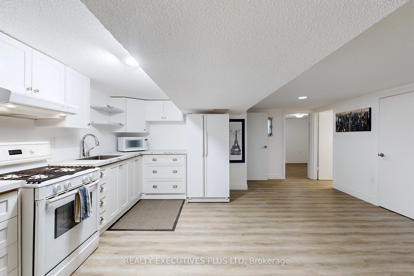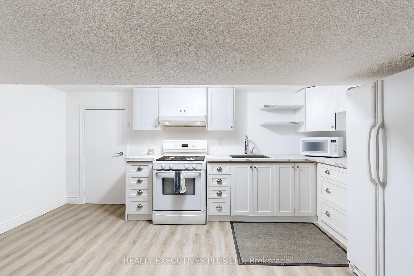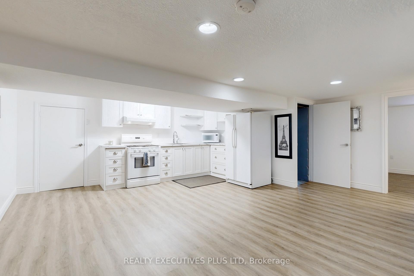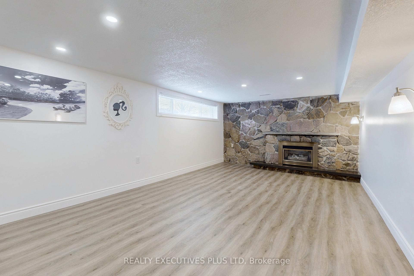$1,448,000
Available - For Sale
Listing ID: W12019485
6 Azrock Road , Toronto, M6L 2W9, Toronto
| Welcome to This Stunning, Fully Renovated Bungalow, Perfectly Situated on a Quiet Street Just Steps to Transit, Shopping, Hwy 401, Yorkdale Shopping Centre, and the Subway! This Bright, Open-Concept Home Features a Brand-New Kitchen with Quartz Counters, a Custom Kitchen Island, New Stainless Steel Appliances, and Designer Light Fixtures! A Rough-In for Main Floor Laundry is also Included and Adds Extra Convenience! Enjoy Direct Interior Access to an Oversized Double-Car Garage! A Rare Find! This is a True Entertainers Dream While Also Offering the Flexibility of Being a Multi-Family / Multi-Generational Home!! The Finished Basement, with a Private Separate Entrance, Offers an Incredible In-Law Suite or Rental Income Potential being Registered as a Duplex! It Features a Large Open-Concept Kitchen with Ample Storage, Multiple Cabinets, a Gas Stove, and a Spacious Bedroom! The Oversized Family Room Showcases a Natural Stone Fireplace, Above-Grade Windows for Plenty of Light, and a 3-Piece Bathroom with a Granite Counter! A Separate Laundry Room Completes This Amazing Space that Also Includes Direct Access to the Garage! With Parking for 11 Cars and a Generous Lot Size, This Home is a Must-See for Families, Investors, or Anyone Looking for a Turn-Key Property in a Highly Convenient Location! |
| Price | $1,448,000 |
| Taxes: | $5471.96 |
| Occupancy: | Owner |
| Address: | 6 Azrock Road , Toronto, M6L 2W9, Toronto |
| Lot Size: | 62.40 x 104.52 (Feet) |
| Directions/Cross Streets: | Culford and Maple Leaf |
| Rooms: | 12 |
| Bedrooms: | 3 |
| Bedrooms +: | 1 |
| Kitchens: | 1 |
| Kitchens +: | 1 |
| Family Room: | T |
| Basement: | Separate Ent, Finished |
| Level/Floor | Room | Length(ft) | Width(ft) | Descriptions | |
| Room 1 | Main | Living Ro | 16.83 | 12.92 | Large Window, Hardwood Floor, Open Concept |
| Room 2 | Main | Dining Ro | 10.92 | 9.64 | Open Concept, Hardwood Floor |
| Room 3 | Main | Kitchen | 12 | 10 | Quartz Counter, Centre Island, Stainless Steel Appl |
| Room 4 | Main | Primary B | 14.66 | 12 | 3 Pc Ensuite, Hardwood Floor, Large Closet |
| Room 5 | Main | Bedroom 2 | 12.33 | 10.59 | Hardwood Floor |
| Room 6 | Main | Bedroom 3 | 11.41 | 9.41 | Hardwood Floor |
| Room 7 | Main | Bathroom | 8.76 | 6.43 | 5 Pc Bath |
| Room 8 | Basement | Dining Ro | 19.48 | 10.33 | Finished, Open Concept, Above Grade Window |
| Room 9 | Basement | Kitchen | 16.07 | 10.33 | Eat-in Kitchen, Open Concept, Above Grade Window |
| Room 10 | Basement | Family Ro | 23.42 | 12.4 | Above Grade Window |
| Room 11 | Basement | Bedroom | 13.32 | 10 | Above Grade Window |
| Room 12 | Basement | Bathroom | 7.08 | 6.49 | 3 Pc Bath, Above Grade Window, Concrete Floor |
| Room 13 | 21.81 | 16.4 |
| Washroom Type | No. of Pieces | Level |
| Washroom Type 1 | 4 | Main |
| Washroom Type 2 | 3 | Main |
| Washroom Type 3 | 3 | Bsmt |
| Washroom Type 4 | 4 | Main |
| Washroom Type 5 | 3 | Main |
| Washroom Type 6 | 3 | Basement |
| Washroom Type 7 | 0 | |
| Washroom Type 8 | 0 | |
| Washroom Type 9 | 4 | Main |
| Washroom Type 10 | 3 | Main |
| Washroom Type 11 | 3 | Basement |
| Washroom Type 12 | 0 | |
| Washroom Type 13 | 0 |
| Total Area: | 0.00 |
| Property Type: | Detached |
| Style: | Bungalow |
| Exterior: | Brick |
| Garage Type: | Attached |
| (Parking/)Drive: | Private |
| Drive Parking Spaces: | 9 |
| Park #1 | |
| Parking Type: | Private |
| Park #2 | |
| Parking Type: | Private |
| Pool: | None |
| Approximatly Square Footage: | 1100-1500 |
| Property Features: | Hospital, School, Public Transit, Rec Centre, School |
| CAC Included: | N |
| Water Included: | N |
| Cabel TV Included: | N |
| Common Elements Included: | N |
| Heat Included: | N |
| Parking Included: | N |
| Condo Tax Included: | N |
| Building Insurance Included: | N |
| Fireplace/Stove: | N |
| Heat Source: | Gas |
| Heat Type: | Forced Air |
| Central Air Conditioning: | Central Air |
| Central Vac: | N |
| Laundry Level: | Syste |
| Ensuite Laundry: | F |
| Elevator Lift: | False |
| Sewers: | Sewer |
$
%
Years
This calculator is for demonstration purposes only. Always consult a professional
financial advisor before making personal financial decisions.
| Although the information displayed is believed to be accurate, no warranties or representations are made of any kind. |
| REALTY EXECUTIVES PLUS LTD |
|
|

Marjan Heidarizadeh
Sales Representative
Dir:
416-400-5987
Bus:
905-456-1000
| Virtual Tour | Book Showing | Email a Friend |
Jump To:
At a Glance:
| Type: | Freehold - Detached |
| Area: | Toronto |
| Municipality: | Toronto W04 |
| Neighbourhood: | Rustic |
| Style: | Bungalow |
| Lot Size: | 62.40 x 104.52(Feet) |
| Tax: | $5,471.96 |
| Beds: | 3+1 |
| Baths: | 3 |
| Fireplace: | N |
| Pool: | None |
Locatin Map:
Payment Calculator:

