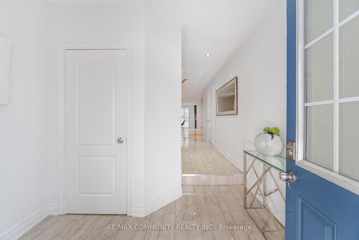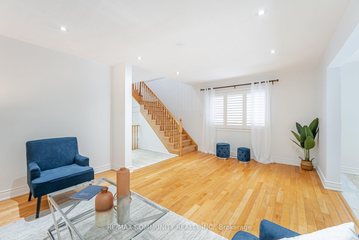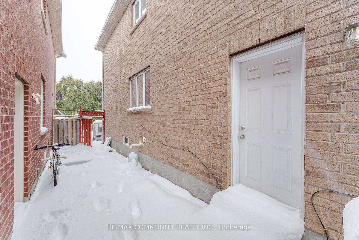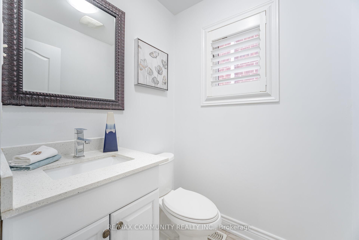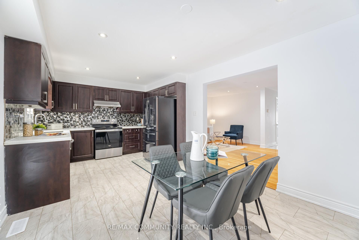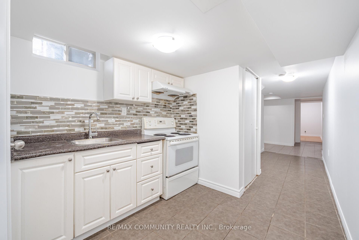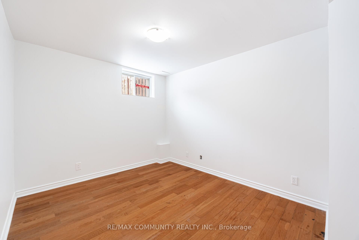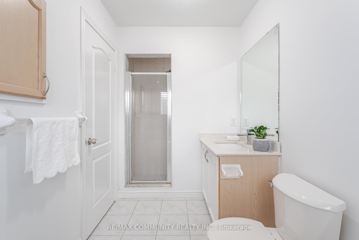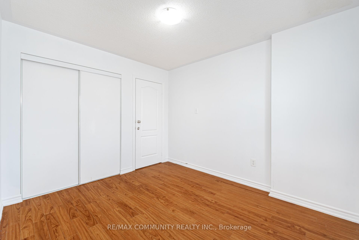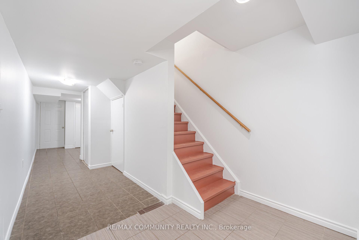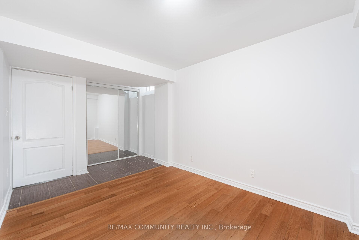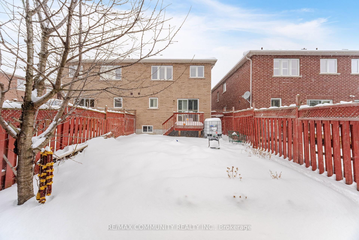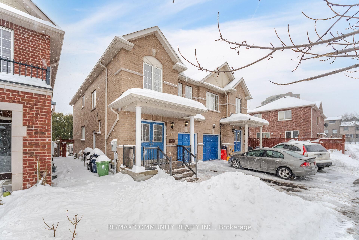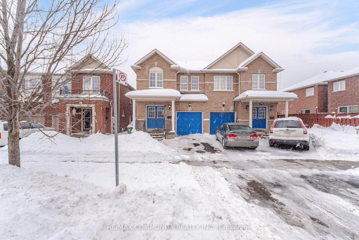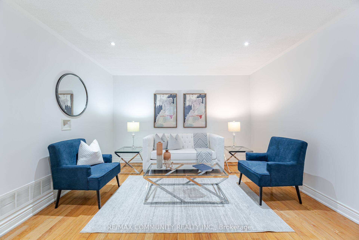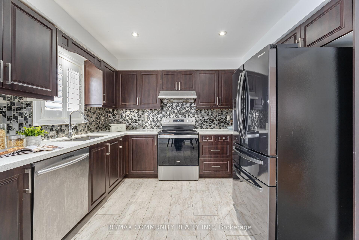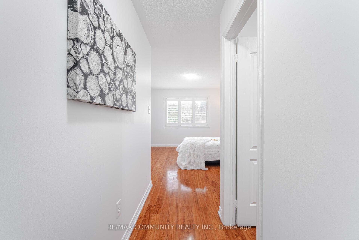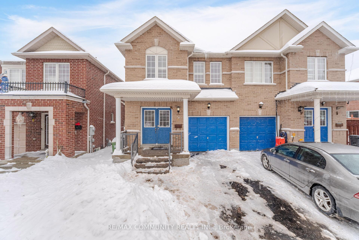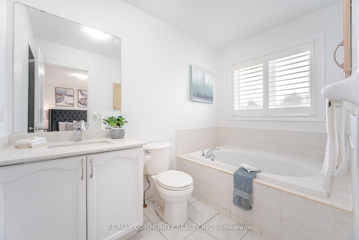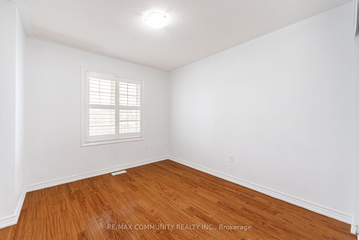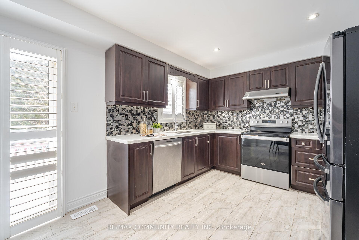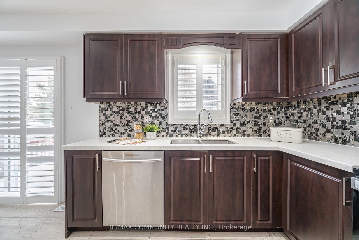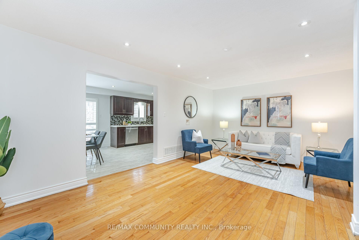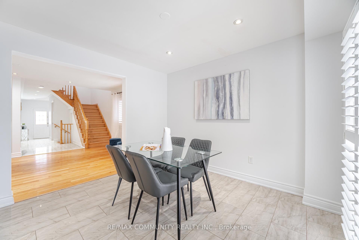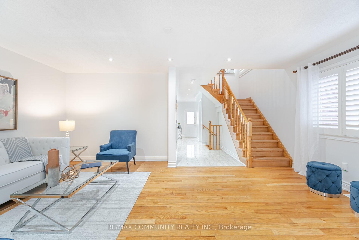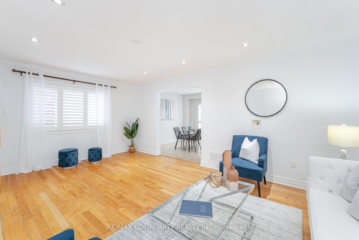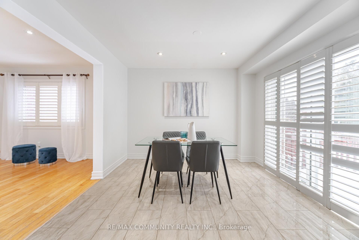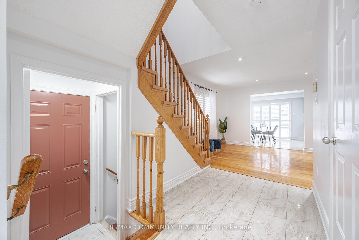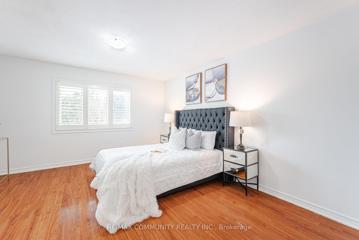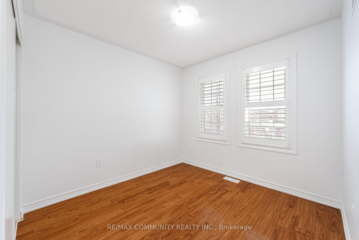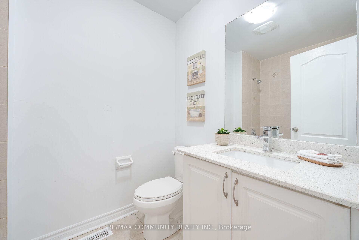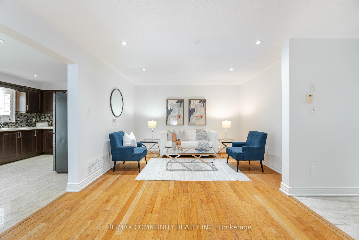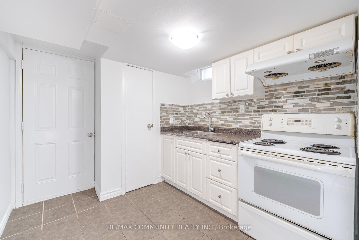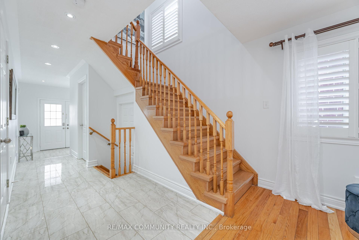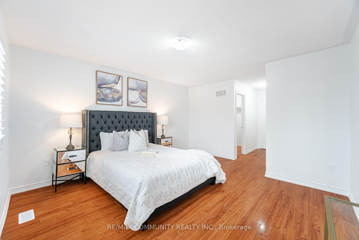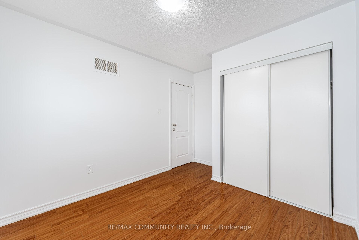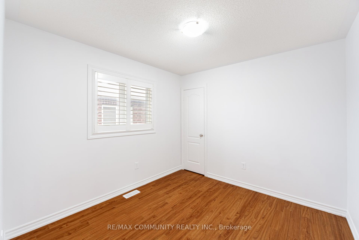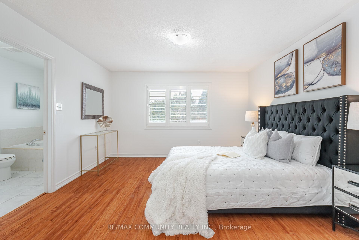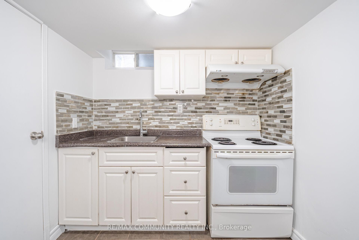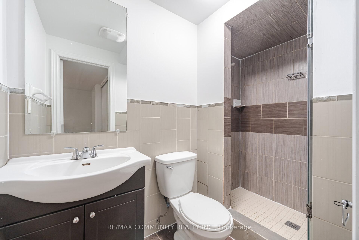$1,099,400
Available - For Sale
Listing ID: E11978083
5 Brilliant Crt , Toronto, M1V 0A8, Ontario
| Welcome to this spacious 4+2 bedroom semi-detached home in a highly sought-after neighborhood! Featuring a finished basement with two additional bedrooms and a separate entrance, this home offers great potential. Enjoy elegant finishes, including an oak staircase, hardwood flooring throughout, pot lights, and California shutters. Conveniently located close to shopping centers, public transit (TTC), parks, schools, libraries, and more! |
| Price | $1,099,400 |
| Taxes: | $4642.22 |
| Assessment Year: | 2025 |
| Address: | 5 Brilliant Crt , Toronto, M1V 0A8, Ontario |
| Lot Size: | 24.80 x 112.67 (Feet) |
| Directions/Cross Streets: | McCowan & Finch |
| Rooms: | 8 |
| Rooms +: | 1 |
| Bedrooms: | 4 |
| Bedrooms +: | 2 |
| Kitchens: | 1 |
| Kitchens +: | 1 |
| Family Room: | N |
| Basement: | Finished, Sep Entrance |
| Level/Floor | Room | Length(ft) | Width(ft) | Descriptions | |
| Room 1 | Main | Living | 19.19 | 12.76 | Hardwood Floor, Combined W/Dining, Pot Lights |
| Room 2 | Main | Dining | 19.19 | 12.76 | Hardwood Floor, Combined W/Living, Pot Lights |
| Room 3 | Main | Kitchen | 10.63 | 10.96 | Porcelain Floor, Quartz Counter, Stainless Steel Appl |
| Room 4 | Main | Breakfast | 10.96 | 8.53 | Porcelain Floor, California Shutters, W/O To Yard |
| Room 5 | 2nd | Prim Bdrm | 22.53 | 13.02 | Hardwood Floor, 5 Pc Ensuite, W/I Closet |
| Room 6 | 2nd | 2nd Br | 11.15 | 9.64 | Hardwood Floor, Double Closet, Window |
| Room 7 | 2nd | 3rd Br | 9.18 | 11.71 | Hardwood Floor, Double Closet, Window |
| Room 8 | 2nd | 4th Br | 9.64 | 9.94 | Hardwood Floor, Double Closet, Window |
| Room 9 | Bsmt | 5th Br | 9.25 | 11.48 | Laminate, Closet, Window |
| Room 10 | Bsmt | Br | 14.6 | 8.79 | Laminate, Double Closet, Window |
| Room 11 | Bsmt | Kitchen | 8.2 | 7.48 | Ceramic Floor |
| Washroom Type | No. of Pieces | Level |
| Washroom Type 1 | 4 | 2nd |
| Washroom Type 2 | 3 | Bsmt |
| Washroom Type 3 | 2 | Ground |
| Property Type: | Semi-Detached |
| Style: | 2-Storey |
| Exterior: | Brick |
| Garage Type: | Attached |
| (Parking/)Drive: | Private |
| Drive Parking Spaces: | 1 |
| Pool: | None |
| Fireplace/Stove: | N |
| Heat Source: | Gas |
| Heat Type: | Forced Air |
| Central Air Conditioning: | Central Air |
| Central Vac: | N |
| Sewers: | Sewers |
| Water: | Municipal |
$
%
Years
This calculator is for demonstration purposes only. Always consult a professional
financial advisor before making personal financial decisions.
| Although the information displayed is believed to be accurate, no warranties or representations are made of any kind. |
| RE/MAX COMMUNITY REALTY INC. |
|
|

Marjan Heidarizadeh
Sales Representative
Dir:
416-400-5987
Bus:
905-456-1000
| Virtual Tour | Book Showing | Email a Friend |
Jump To:
At a Glance:
| Type: | Freehold - Semi-Detached |
| Area: | Toronto |
| Municipality: | Toronto |
| Neighbourhood: | Agincourt North |
| Style: | 2-Storey |
| Lot Size: | 24.80 x 112.67(Feet) |
| Tax: | $4,642.22 |
| Beds: | 4+2 |
| Baths: | 4 |
| Fireplace: | N |
| Pool: | None |
Locatin Map:
Payment Calculator:

